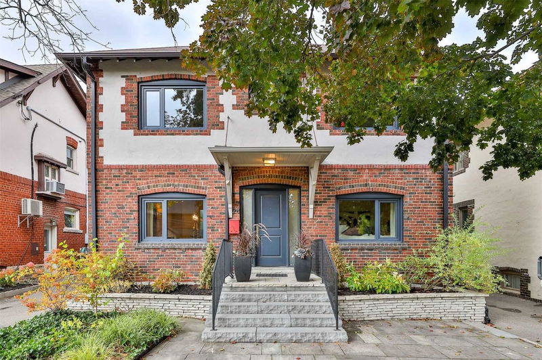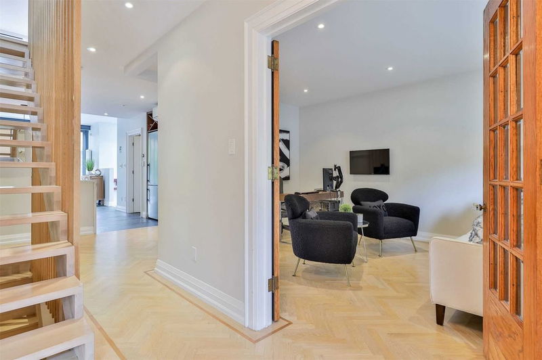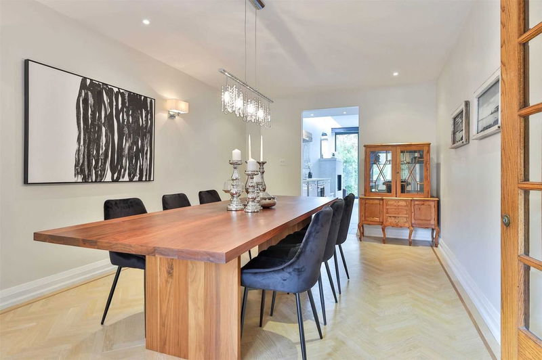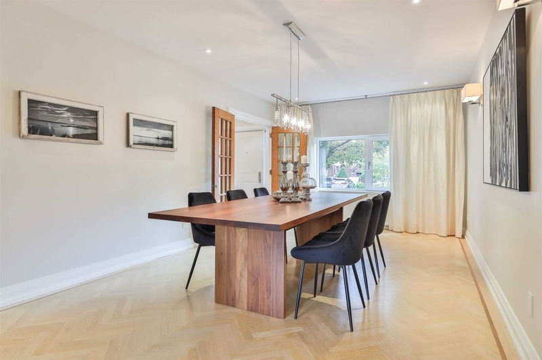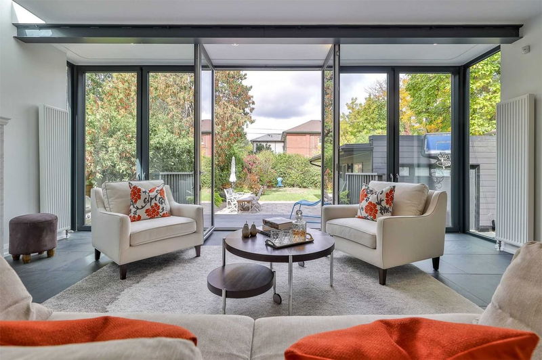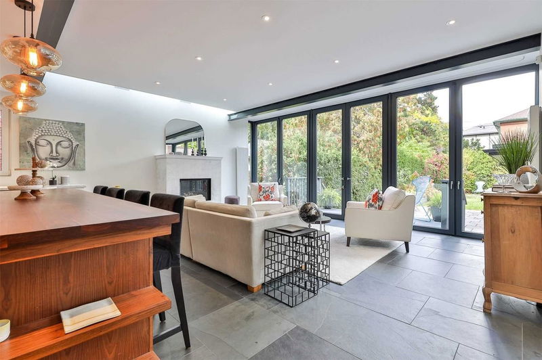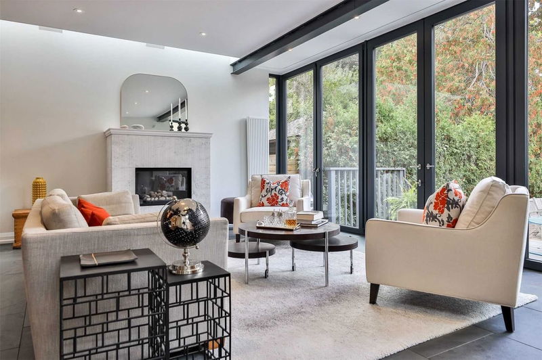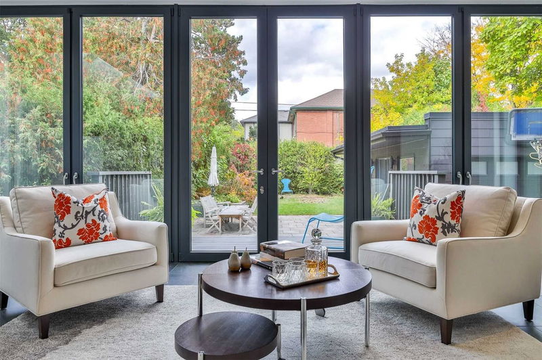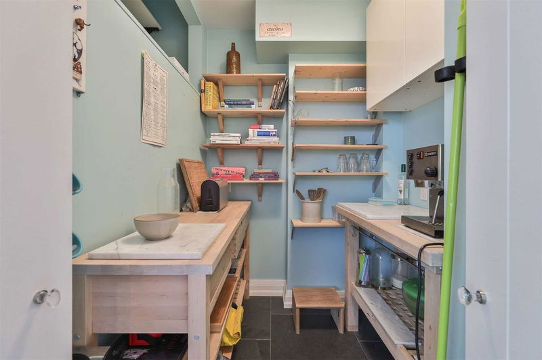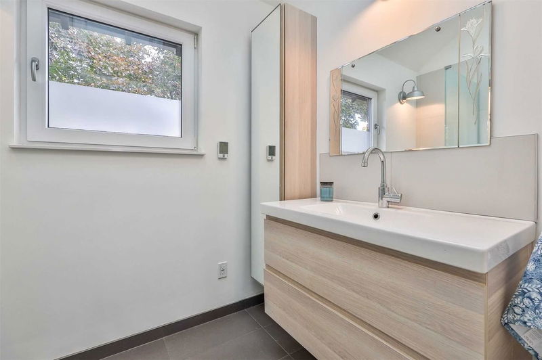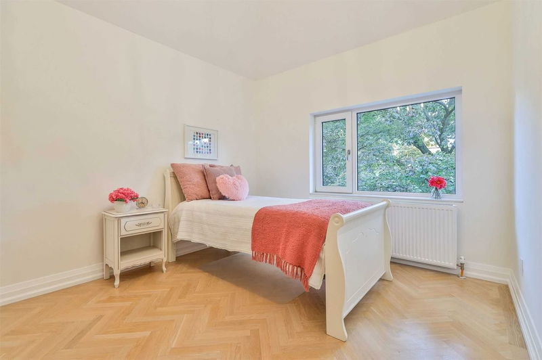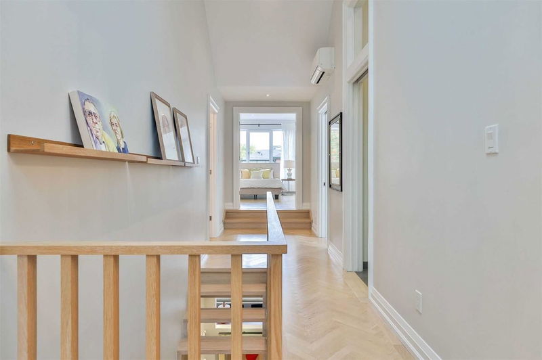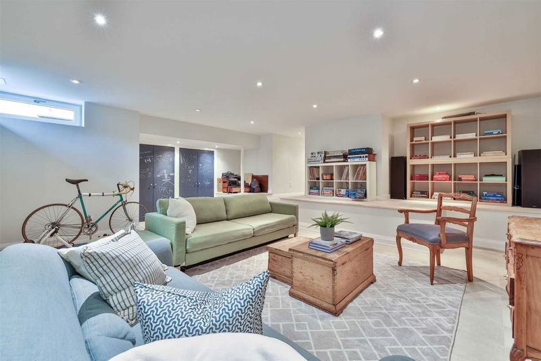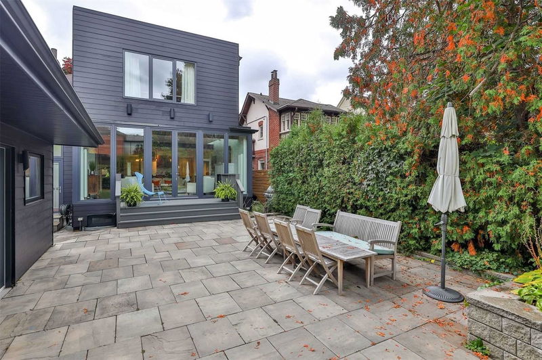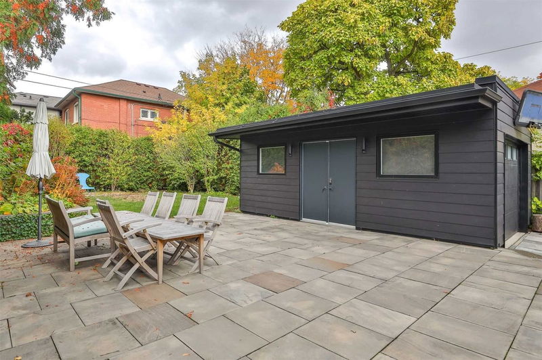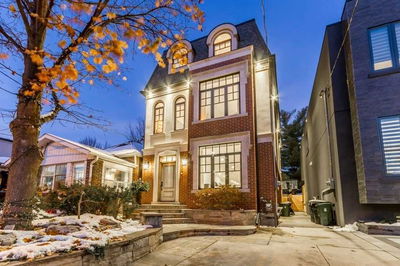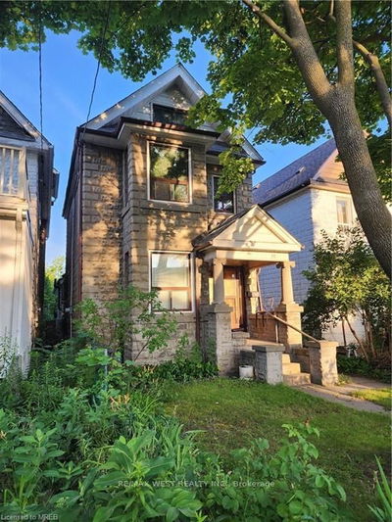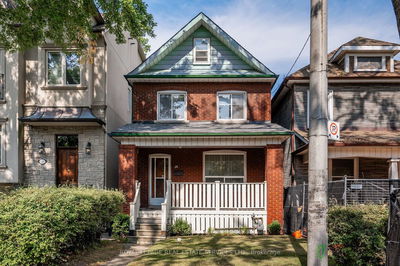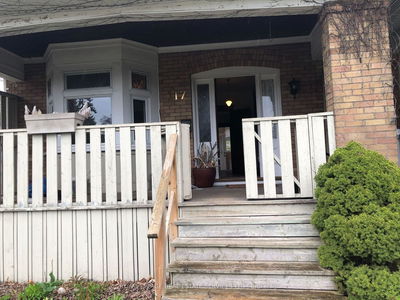Elegant,Bright Reno'd 4Bdrm Home In Prestigious Baby Point/Pool Sized Lot. 28 Baby Point, Perfect 4 Family Living/Entertaining.Completed In 2014 By Architect/Designer-Led Full Reno,W/2-Story Addition/Newly Built 22'X13'Garage (Future Garden Suite Potential,Sun-Filled,Contemporary Home W/Over 3868 Sqft/Living Space.Amazing Soaring Ceilings,Skylights,Beautiful White Oak European Herringbone Flrs W/Walnut Accents,German-Designed Tilt & Turn Windows,Chef's Kit W/Marble Counters-10' Walnut Island,Aaa Appliances, W/In Pantry.Main Flr Great Rm W/Wall Of Flr 2 Ceiling French Doors,Exposed Steel Beams,Marble Gas Fp-Heated Slate Flrs.Landscaped Bkyd.Stunning Floating White Oak Staircase & Cathedral Ceilings. Mstr Bth W/Lrg Shower-Refinished Original Clawfoot Tub(Can Be Converted To Full En Suite,3Pc Main Bath W/Heated Flrs & Skylights.3 More Bdrms.2nd Flr Laundry.Lower Level-Rec Rm W/Hot Water Radiant Heated Flrs,Steps 2 Parks,Schls,Shops,Ttc,Trails,Bloor West Vill/Old Mill/"Baby Point Club"
详情
- 上市时间: Thursday, October 20, 2022
- 3D看房: View Virtual Tour for 28 Baby Point Road
- 城市: Toronto
- 社区: Lambton Baby Point
- 详细地址: 28 Baby Point Road, Toronto, M6S 2G1, Ontario, Canada
- 客厅: Hardwood Floor, Combined W/Den, French Doors
- 厨房: Open Concept, Centre Island, Breakfast Bar
- 挂盘公司: Royal Lepage Real Estate Services Ltd., Brokerage - Disclaimer: The information contained in this listing has not been verified by Royal Lepage Real Estate Services Ltd., Brokerage and should be verified by the buyer.

