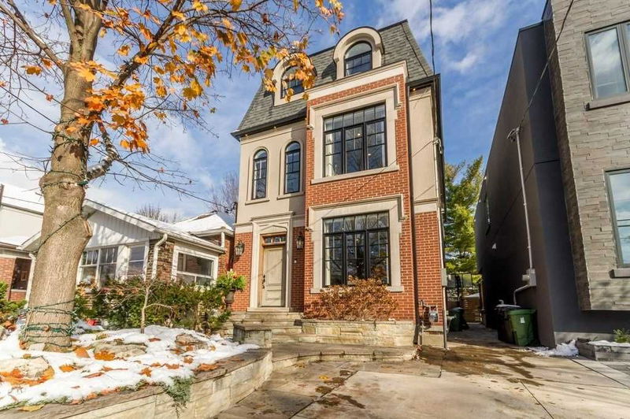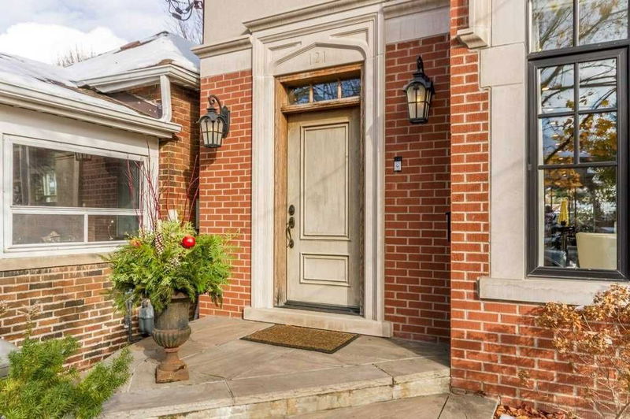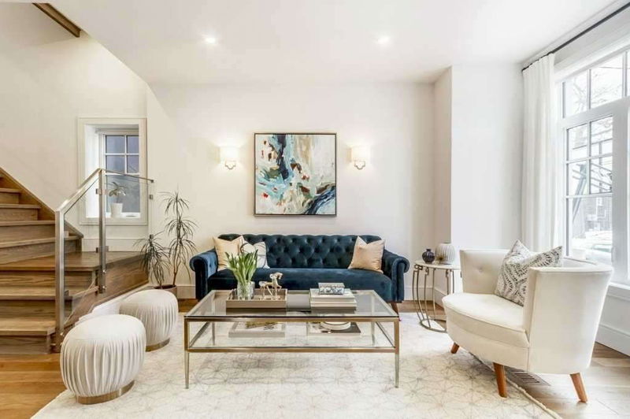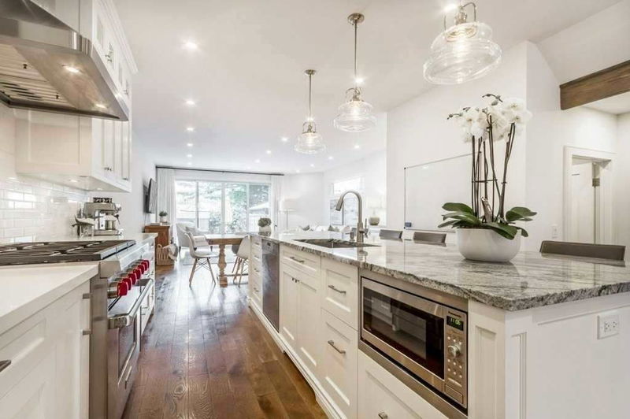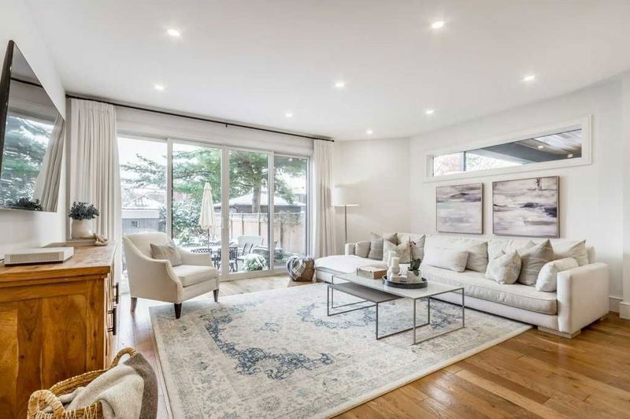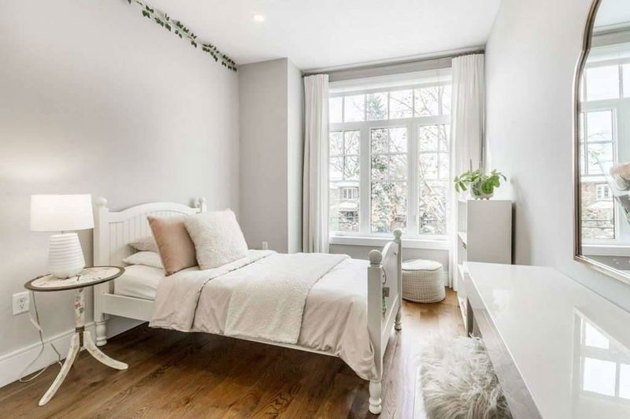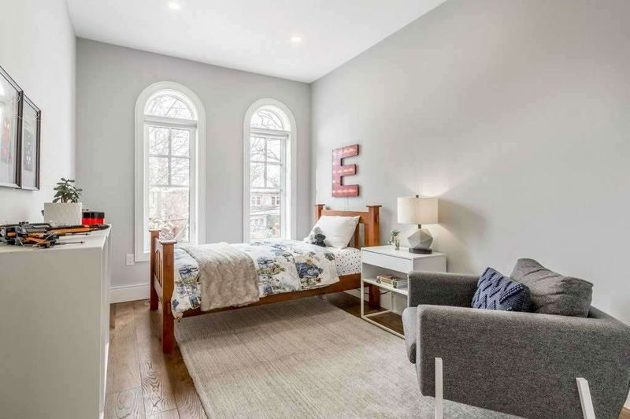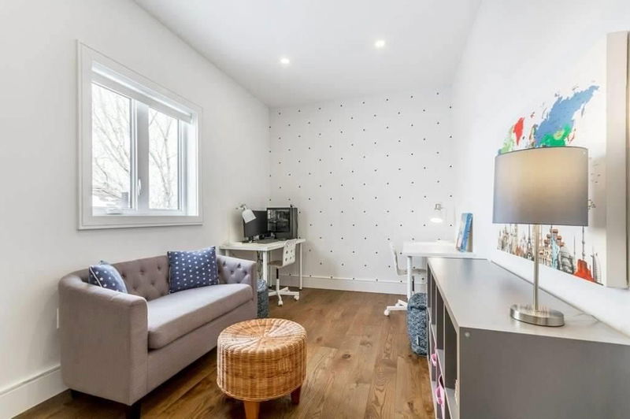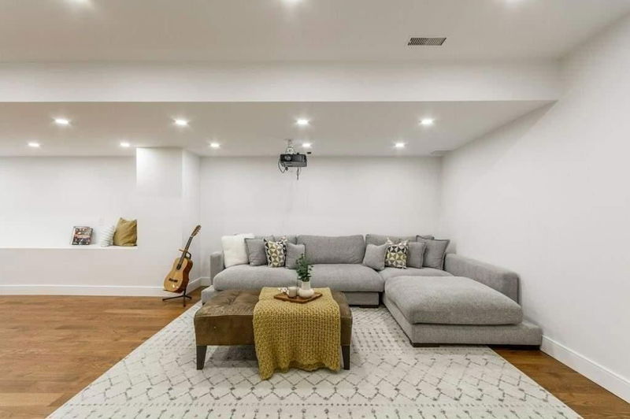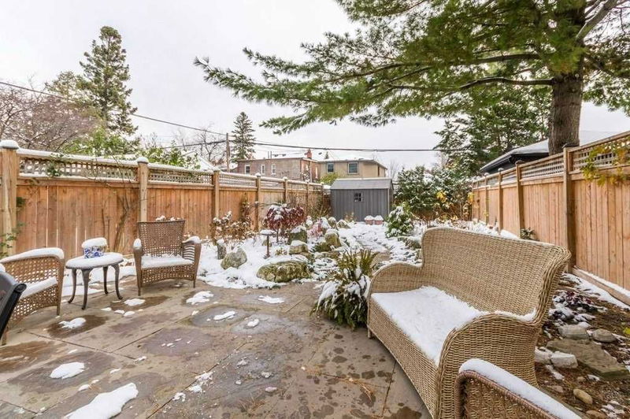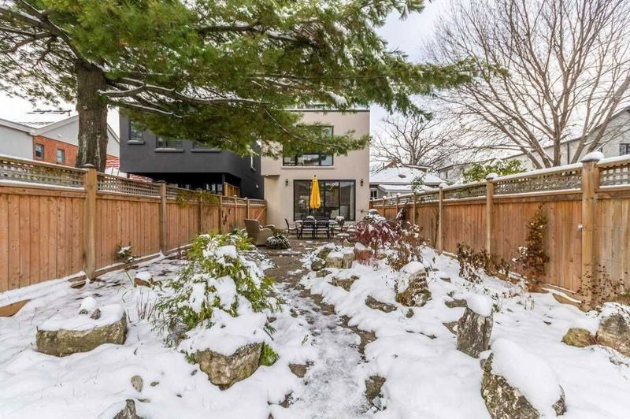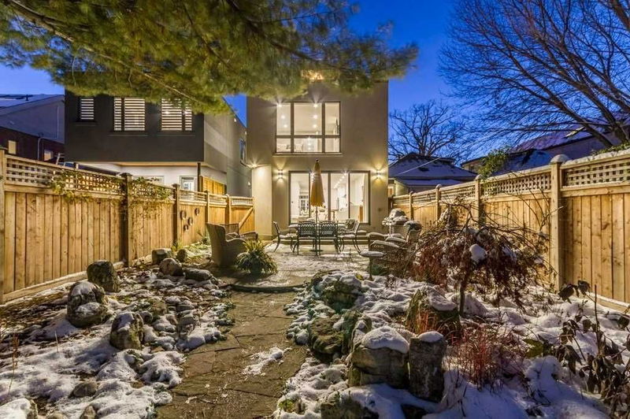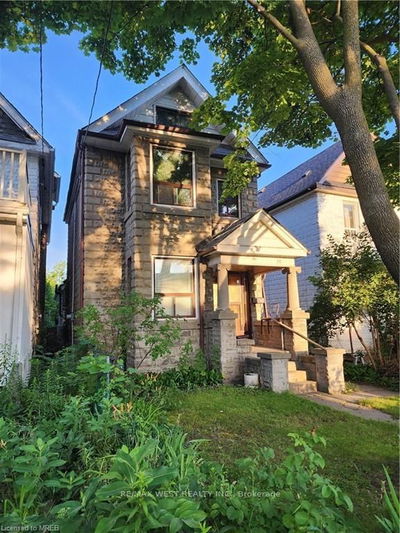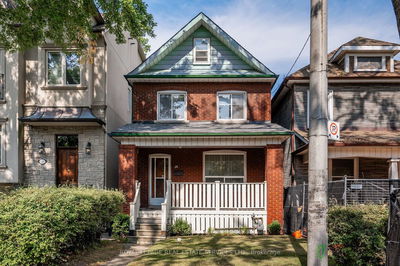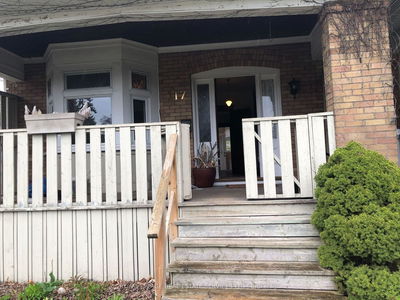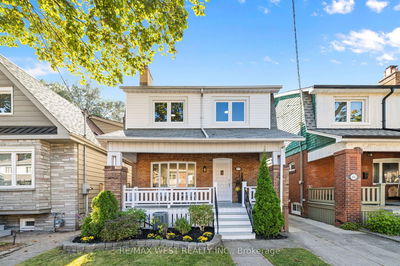Welcome To This Newly Built & Impressively Large Family Home In Baby Point. Boasting >4000 Sq Ft Of Refined Living Space, Adorned W/Plenty Of Natural Light & High-Quality Finishes, You'll Love Every One Of Its Four Levels. Curb Appeal Blends Into A Grand Entry Foyer W/Walk-In Closet, The Lovely Living Room Greets The Majestic Kitchen Island W/Premium Appliances & Millwork, Continuing To The Spacious Family Room W/Walkout To The Gorgeous Backyard Patio. The 2nd Floor Remarkably Affords Four Large Bedrooms, Custom Closets & Luxurious Bathrooms. Perch Atop Your Pristine Private Rooftop Terrace On The 3rd Floor Overlooking Your Deep Backyard Oasis, Professionally Manicured Landscape, And Evergreen Trees. The 3rd Floor Has A Wonderfully Sized Lounge, Office & Games Room, Leaving Ease To Your Imagination. The Basement Delivers W/~8' Ceilings, A Spa-Like Bathroom, Potential Guest Bedroom, Huge Rec Room & Plenty Of Storage. This One Checks All The Boxes & Is Worthy Of An In-Person Visit!
详情
- 上市时间: Wednesday, November 23, 2022
- 3D看房: View Virtual Tour for 121 Humbercrest Boulevard
- 城市: Toronto
- 社区: Lambton Baby Point
- 交叉路口: N Of Baby Point; S Of St Johns
- 详细地址: 121 Humbercrest Boulevard, Toronto, M6S4L4, Ontario, Canada
- 客厅: Large Window, Wall Sconce Lighting, Hardwood Floor
- 厨房: Family Size Kitchen, Centre Island, Granite Counter
- 家庭房: Pot Lights, Hardwood Floor, W/O To Patio
- 挂盘公司: Crescent Real Estate Inc., Brokerage - Disclaimer: The information contained in this listing has not been verified by Crescent Real Estate Inc., Brokerage and should be verified by the buyer.


