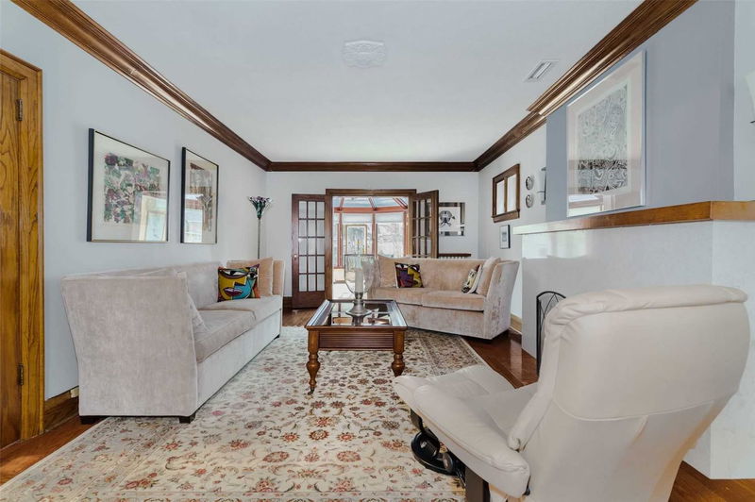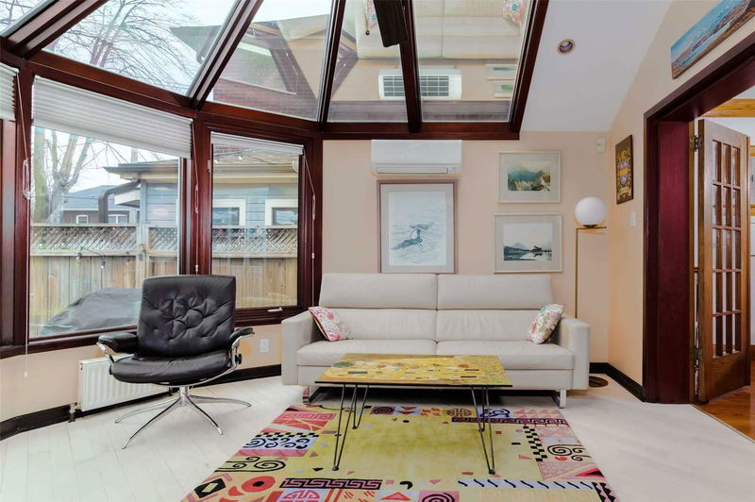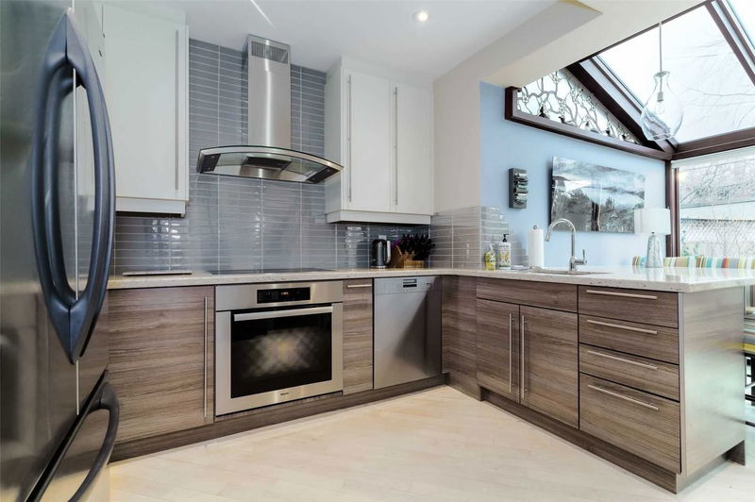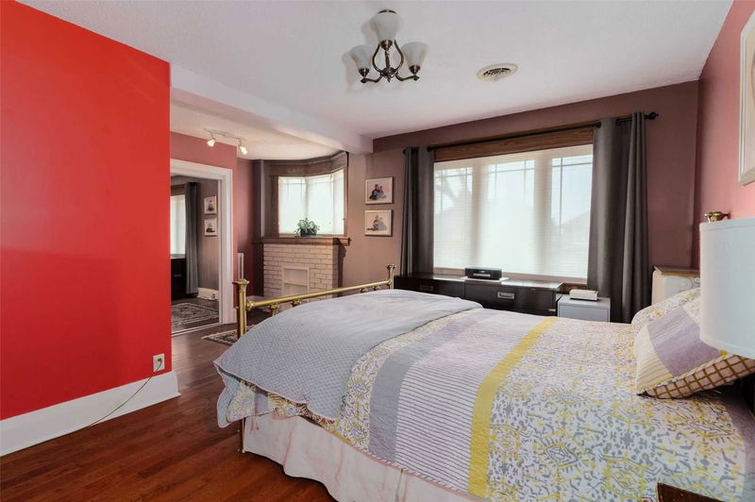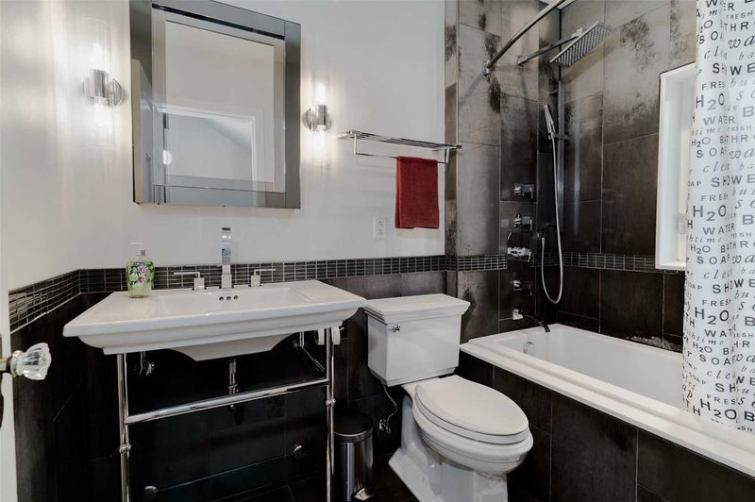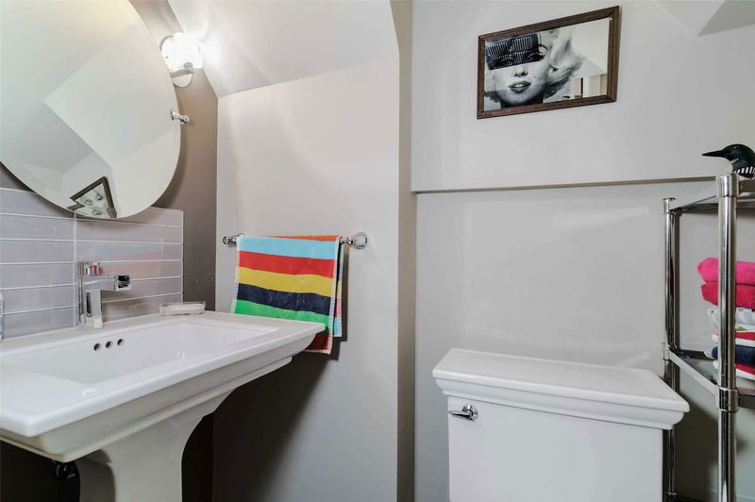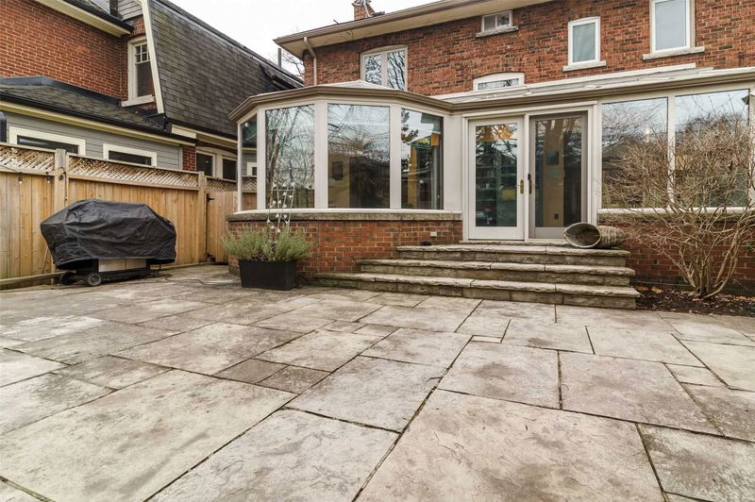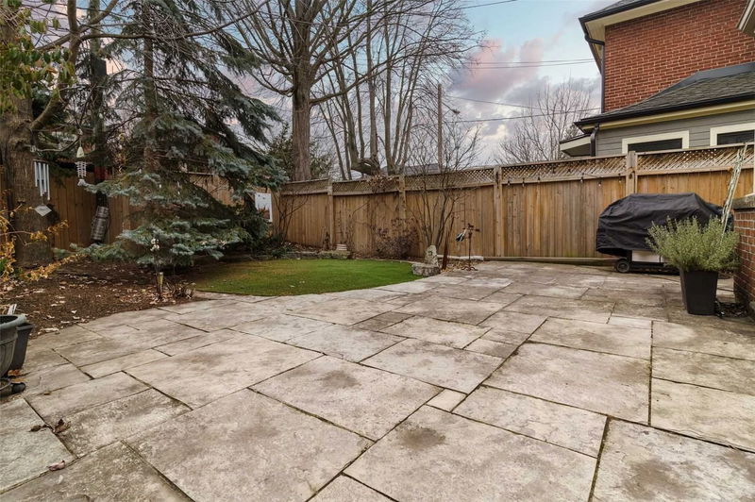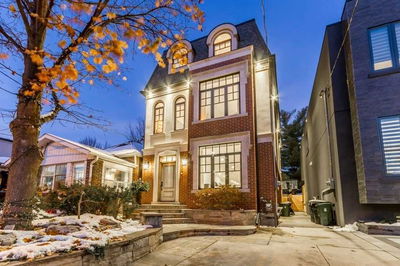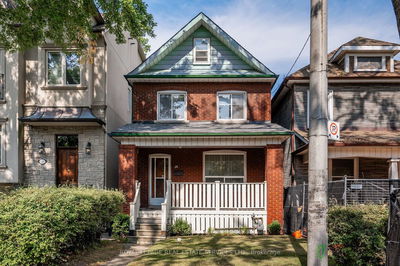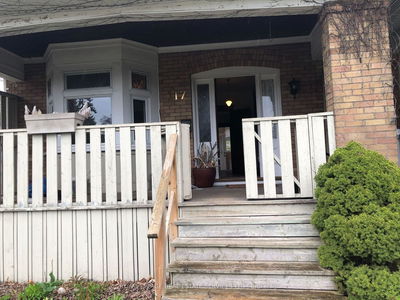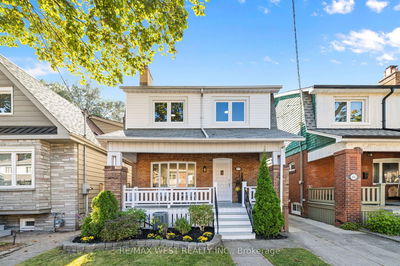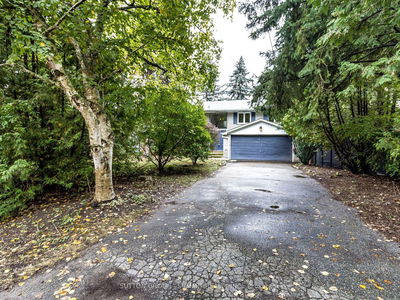Preserving The Character Of The Home. Renovations Have Added To The Appeal Of A Great Location Bloor West Village. The Solarium Is Combined With The Kitchen With Full View Of A Low Maintenance Fully Fenced Back Garden. Wood Floors, Stained Glass Windows, French Doors, Updated Kitchen. Legal Parking Pad Located At The Front Of The Home. Mutual Driveway With A Single Garage Attached By The Outside Wall To The Neighbor's Garage. Bloor West Location. 5 Min Walk To Subway, Old Mill & Humber River.
详情
- 上市时间: Wednesday, January 25, 2023
- 3D看房: View Virtual Tour for 69 Rivercrest Road
- 城市: Toronto
- 社区: Lambton Baby Point
- 详细地址: 69 Rivercrest Road, Toronto, M6S4H7, Ontario, Canada
- 客厅: Fireplace, Wood Floor
- 厨房: Breakfast Area, O/Looks Backyard
- 挂盘公司: Bosley Real Estate Ltd., Brokerage - Disclaimer: The information contained in this listing has not been verified by Bosley Real Estate Ltd., Brokerage and should be verified by the buyer.


