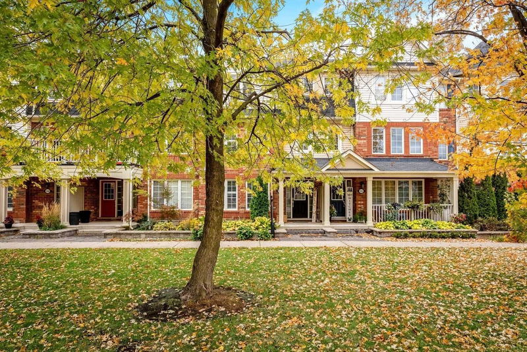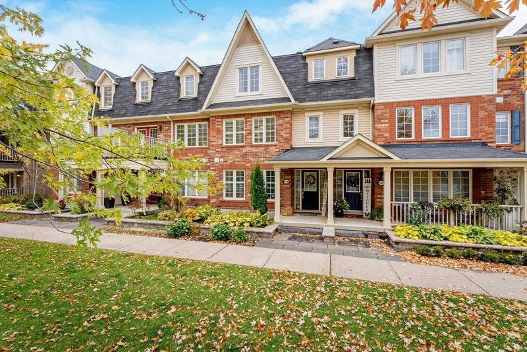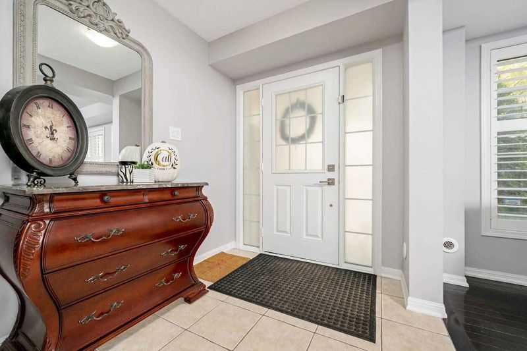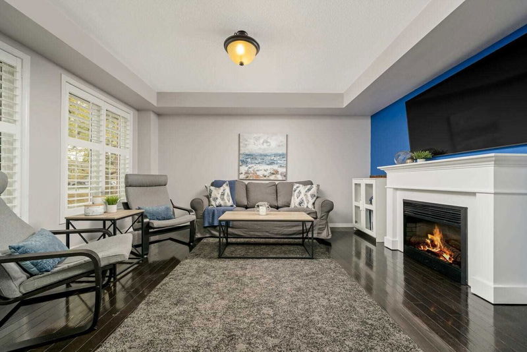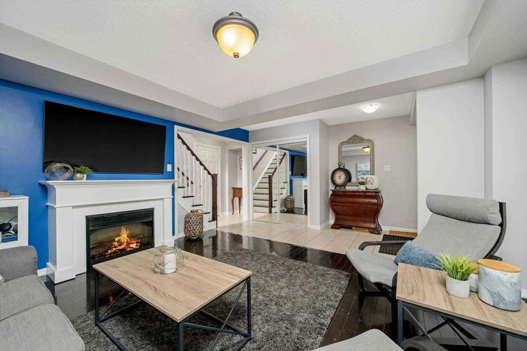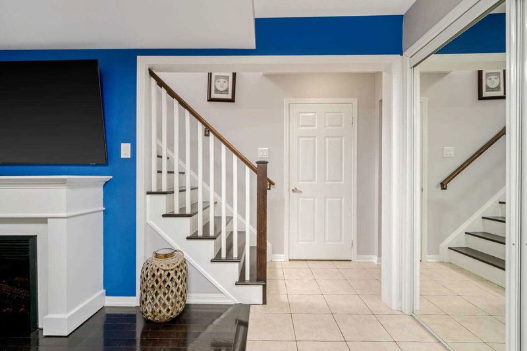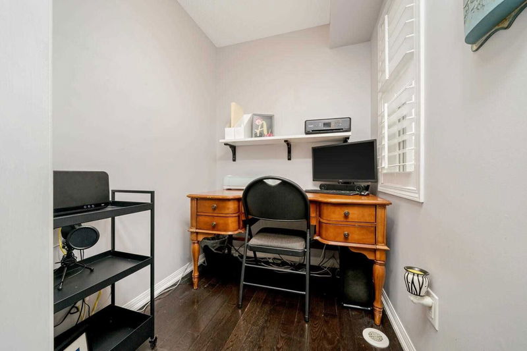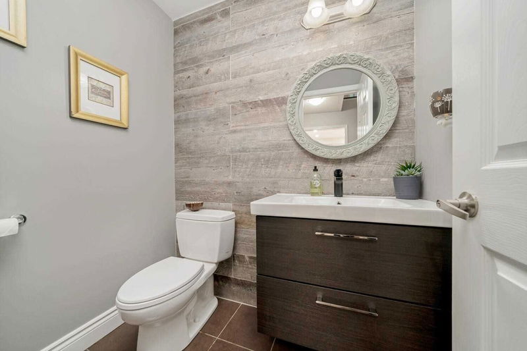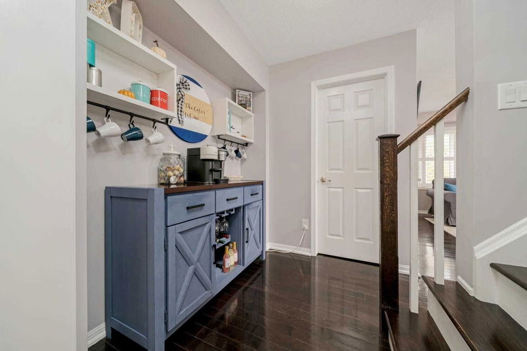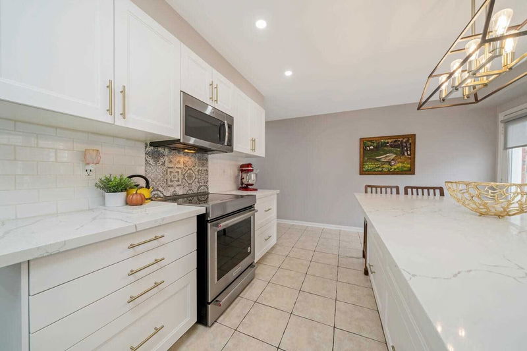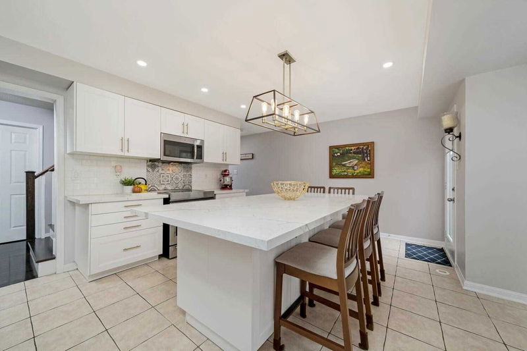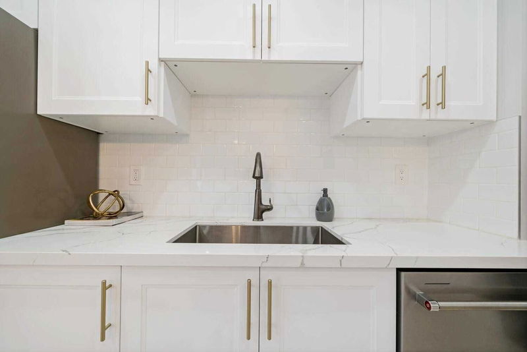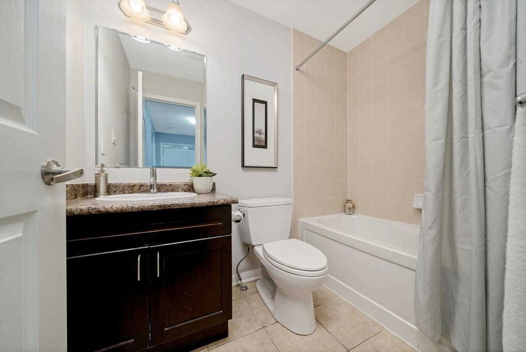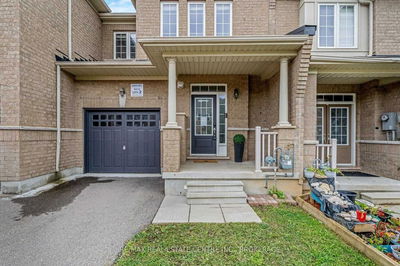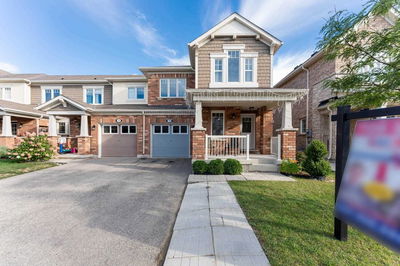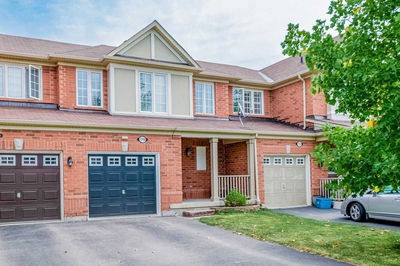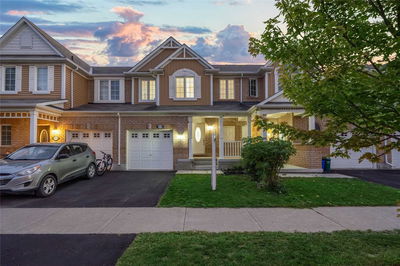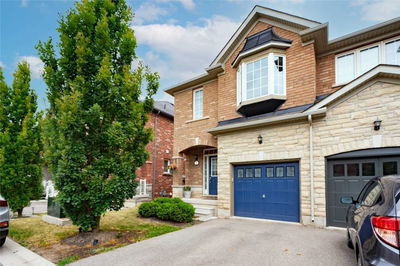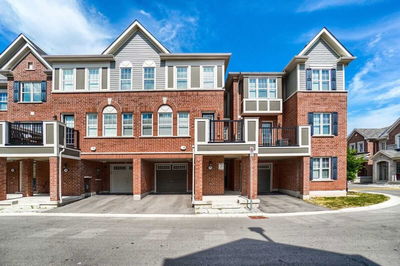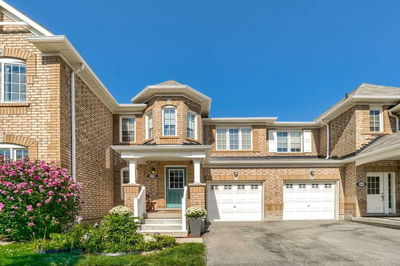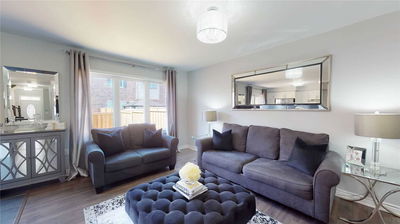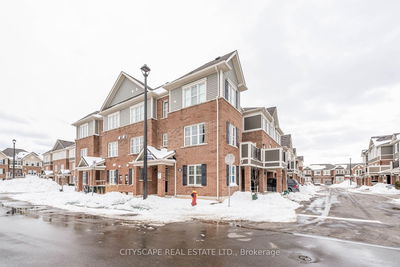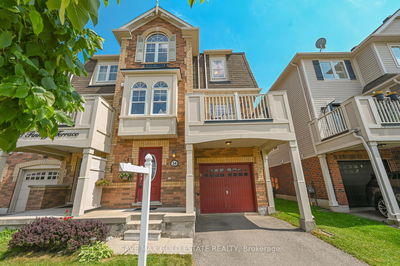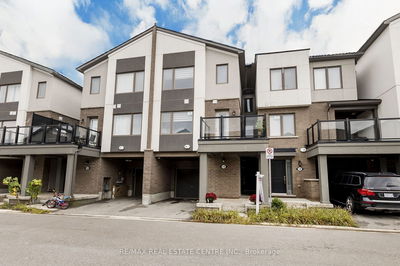This Beauty Truly Shines Like A Model Home ... Style, Finishes And Impeccable Maintenance On A Premium Low-Maintenance Lot Fronting Onto A Huge Tree-Lined Open Space In Milton's Willmot Neighbourhood! This Freehold Mattamy "Plan 2" Offers 1731 Sf Of Spacious Living Area. It Has Beautiful Curb Appeal That Welcomes You Into The Main Level Featuring A Family Room With Coffered Ceiling (Could Easily Be Converted To A Fourth Bedroom), Hardwood And Cozy Fireplace, A Beautiful Custom Mudroom To Keep The Kids Organized And Massive Laundry Room With Loads Of Additional Storage (Could Add A Fourth Bathroom Here). Family Room With Hardwood, Second Cozy Fireplace, Separate Office Nook, Separate Custom Coffee Nook, Recently Renovated Powder Room (2020) And Stunning White Kitchen Renovation (2020) That Offers An Abundance Of New Cabinetry, Quartz Counters, Stainless Steel Appliances (Fridge, Induction Oven And Dishwasher 2020), Tile Backsplash And Feature Wall. Walk-Out To The Over-Sized Deck And
详情
- 上市时间: Wednesday, October 19, 2022
- 3D看房: View Virtual Tour for 104 Onley Lane
- 城市: Milton
- 社区: Willmott
- 交叉路口: Bronte And Ruhl
- 详细地址: 104 Onley Lane, Milton, L9T8E2, Ontario, Canada
- 客厅: 2nd
- 厨房: 2nd
- 家庭房: Main
- 挂盘公司: Re/Max Real Estate Centre Inc., Brokerage - Disclaimer: The information contained in this listing has not been verified by Re/Max Real Estate Centre Inc., Brokerage and should be verified by the buyer.

