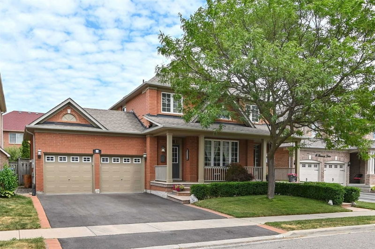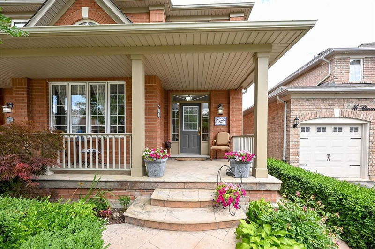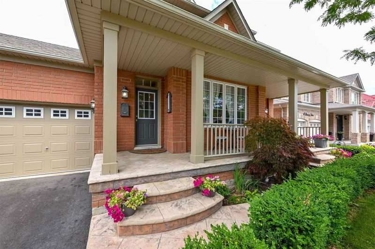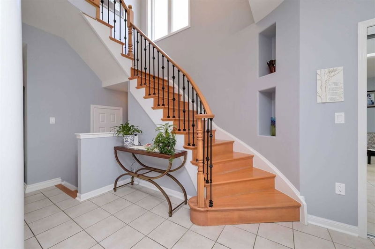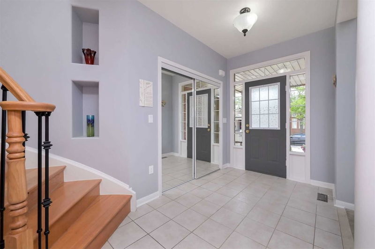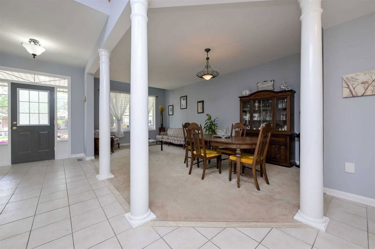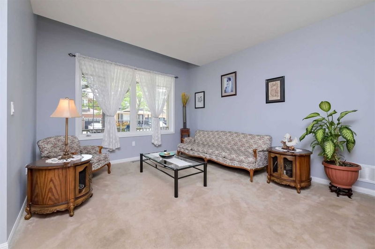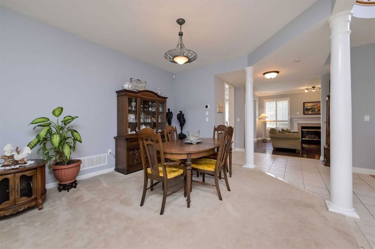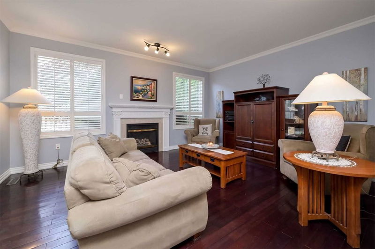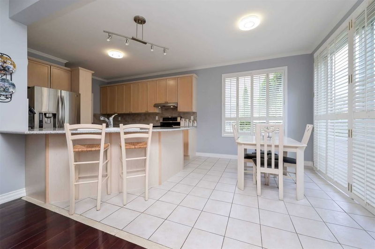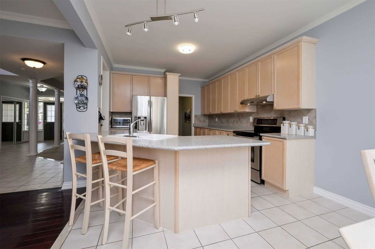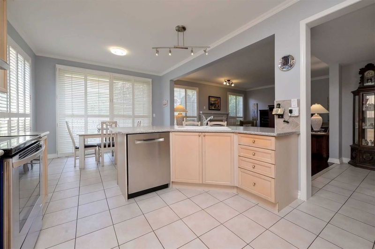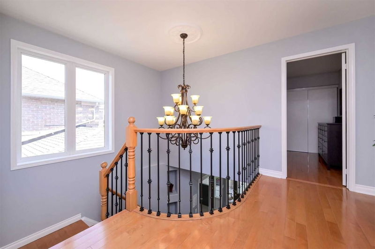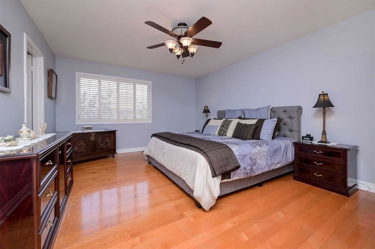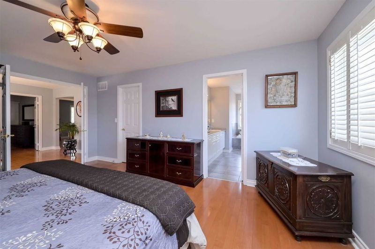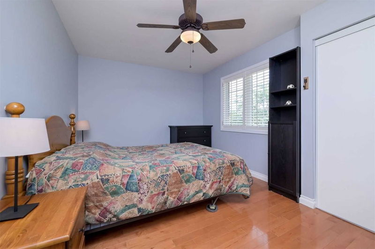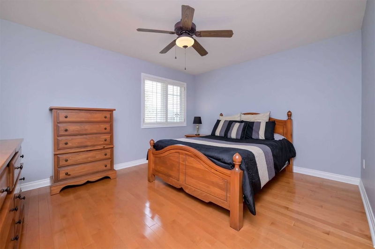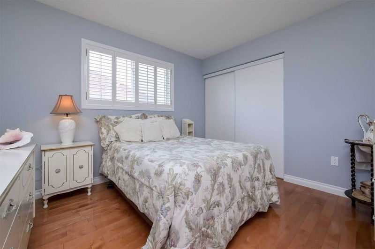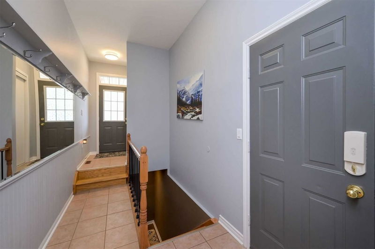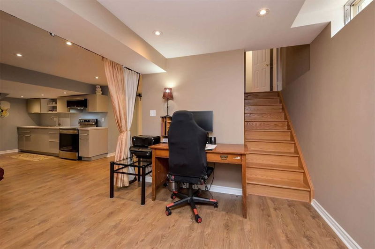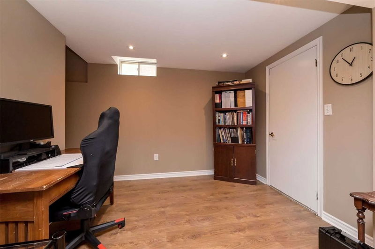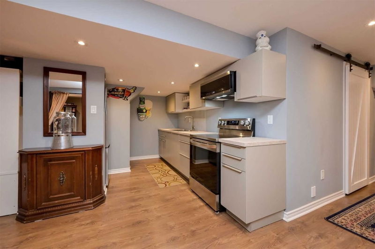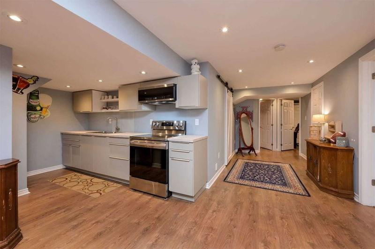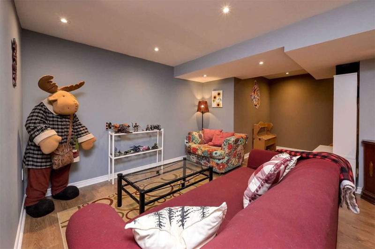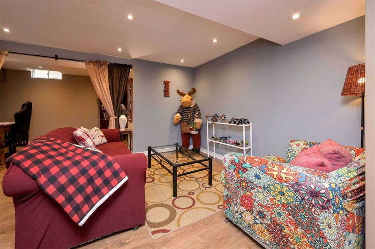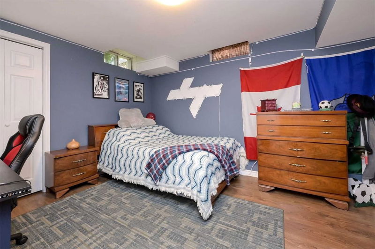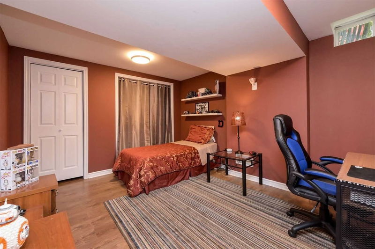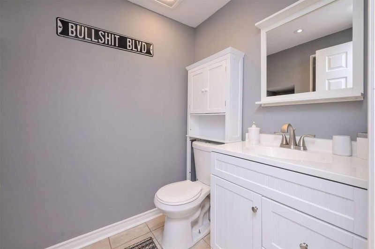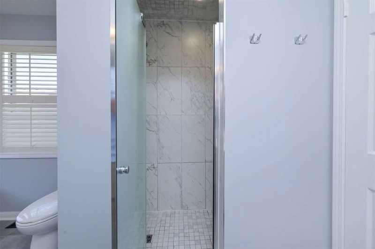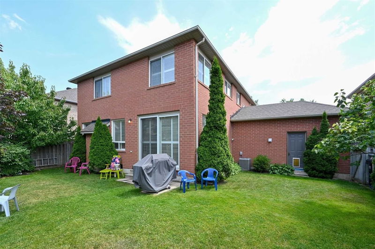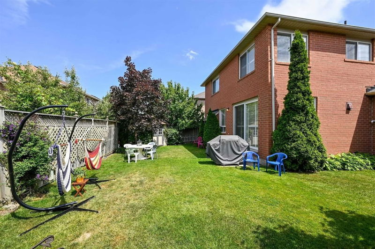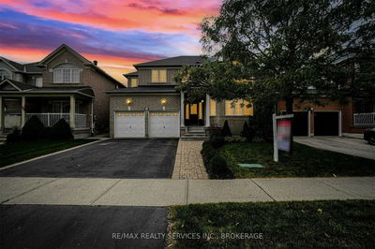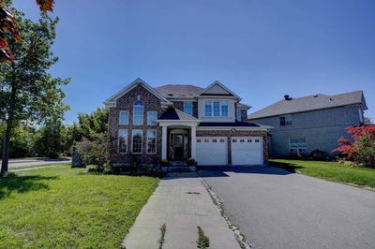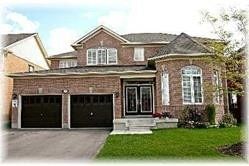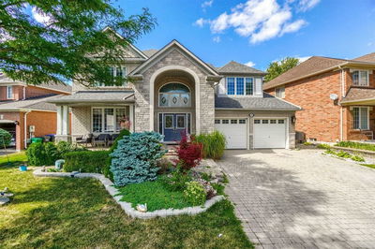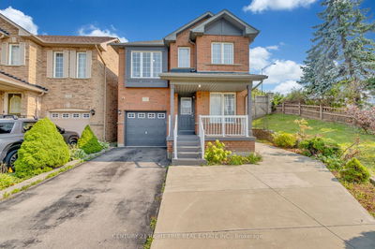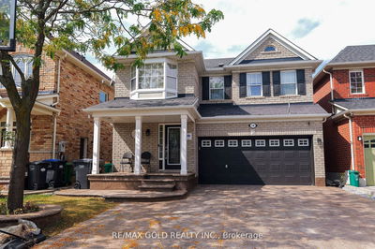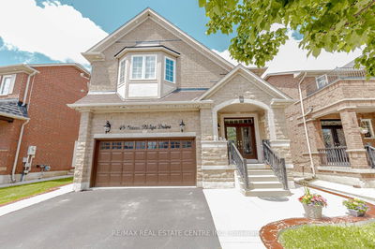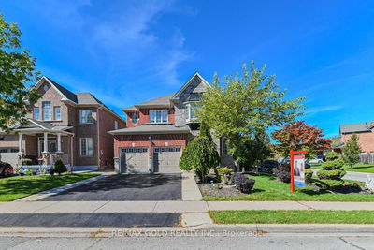This Well-Loved 6 Bedroom Mattamy-Built "Bosworth" Model Has A Very Unique Layout With 2 Separate Front Entrances From A Large Covered Porch To Two Separate Living Spaces In One Home. The Main Floor Has An Open Concept Layout With Formal Living Room, Dining Room And Family Rm With Gas Fp. The Main Kitchen Is Spacious With Plenty Of Storage, Marble Backsplash, Breakfast Bar&Breakfast Area With W/O To Fenced Yard. The Primary Suite Has A 5Pc Ensuite & W/I Closet. There Are 3 Additional Bdrms On The Upper Level. The 2nd Front Entrance Leads To A Massive Mud Room & Interior Entrance To Garage & Stairs To Lower Level Suite. The 2nd Kitchen Is Modern, 2 Spacious Bedrooms, Rec Rm, Laundry/Utility Rm, Cold Rm & So Much Storage. 2 Sets Of Stairs To Lower Level. Flat Ceilings Throughout. Central Vac Has 2 Sweeper Outlets (Kitchen & Mud Rm). Garage Features 2 Wireless/Trackless Garage Door Openers, Mezzanine Storage, Water Outlet & Back Door & Pet Door Leading To The Fenced Back Yard W Shed.
详情
- 上市时间: Tuesday, October 04, 2022
- 3D看房: View Virtual Tour for 14 Binnery Drive
- 城市: Brampton
- 社区: Vales of Castlemore
- 交叉路口: Airport Rd & Brock Dr
- 客厅: Formal Rm, O/Looks Dining, California Shutters
- 厨房: B/I Dishwasher, Breakfast Bar, Pantry
- 家庭房: Hardwood Floor, Gas Fireplace, California Shutters
- 厨房: Laminate, B/I Microwave, Pot Lights
- 挂盘公司: Tailor Made Real Estate Inc., Brokerage - Disclaimer: The information contained in this listing has not been verified by Tailor Made Real Estate Inc., Brokerage and should be verified by the buyer.

