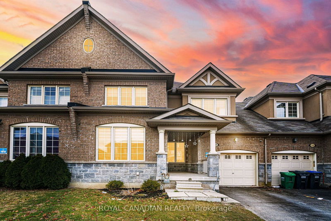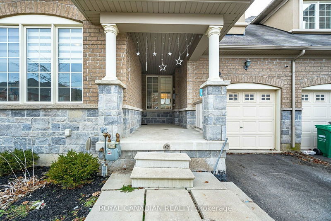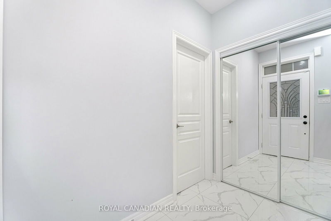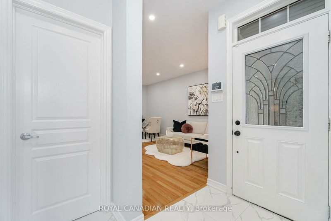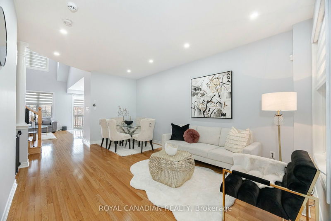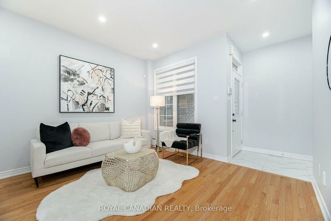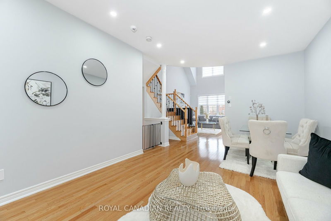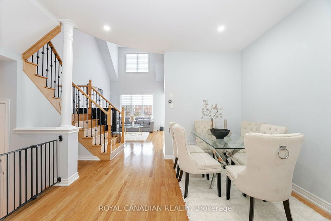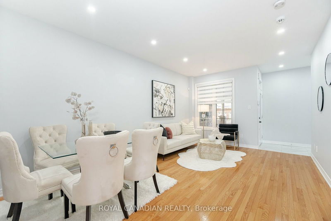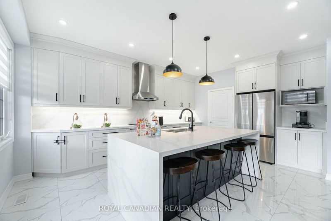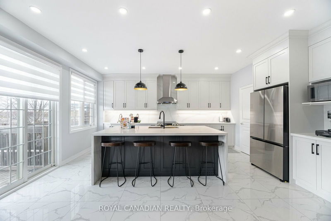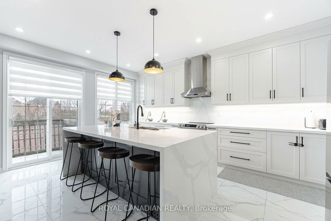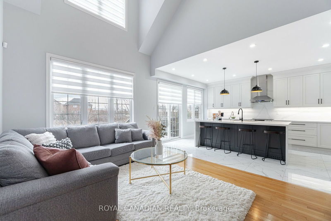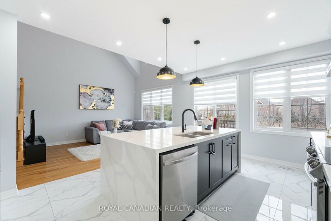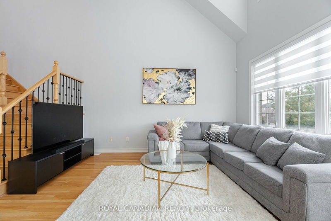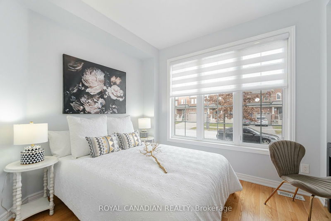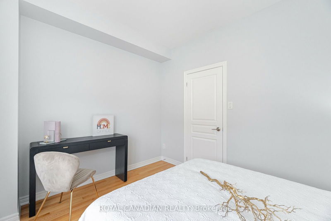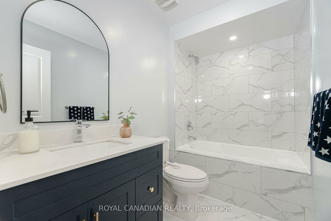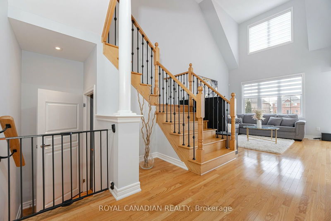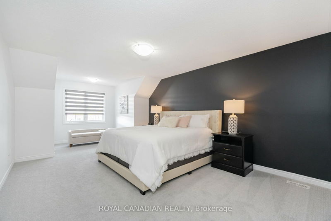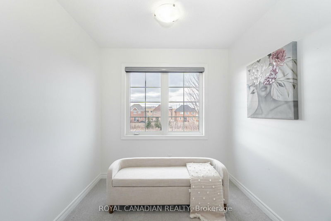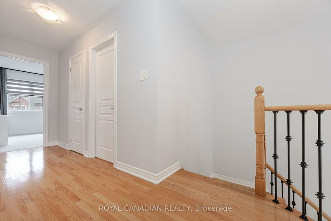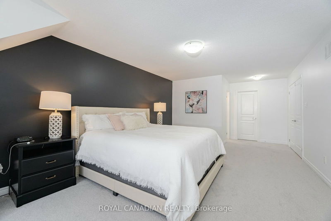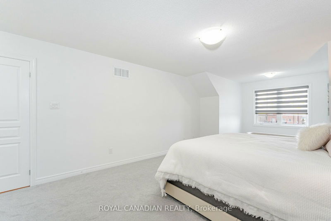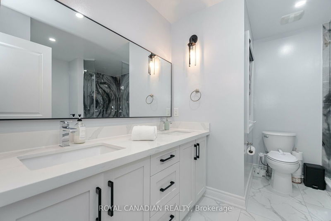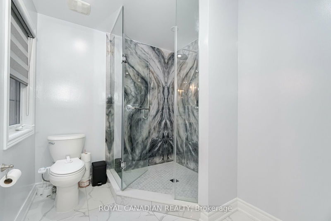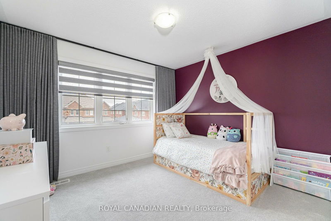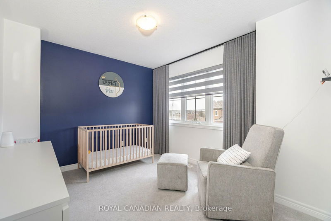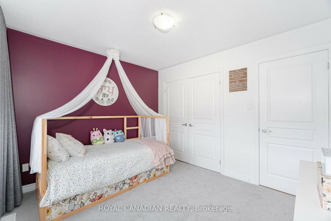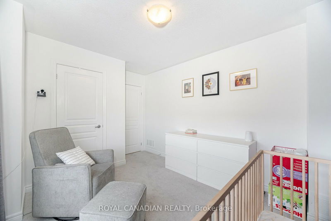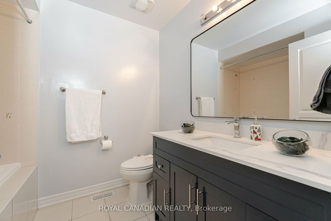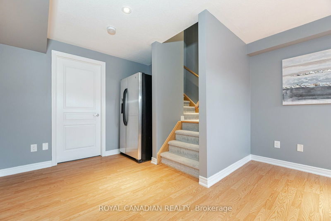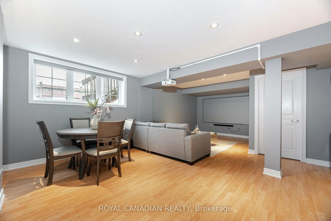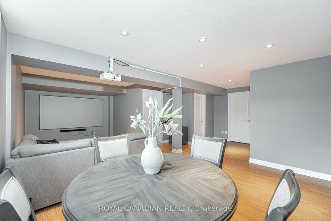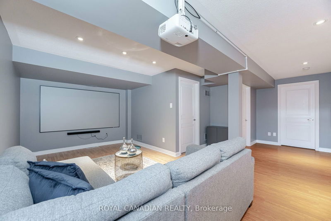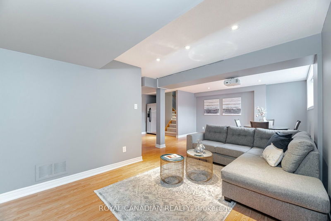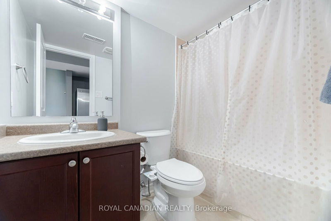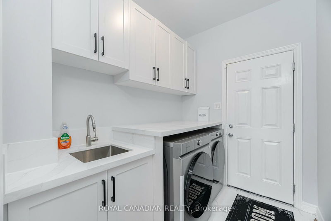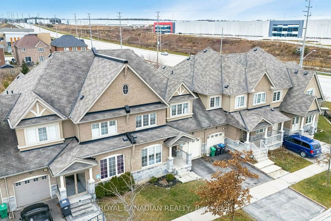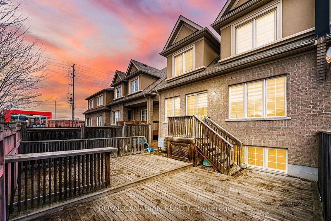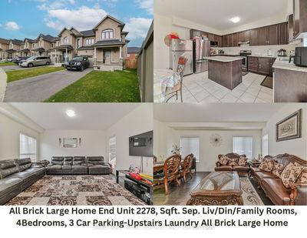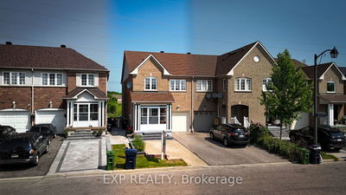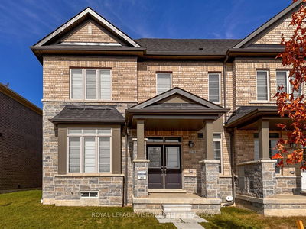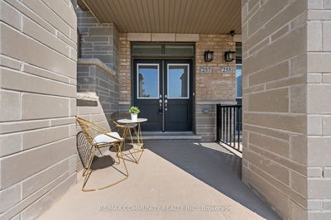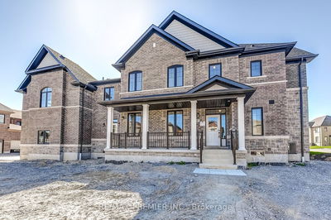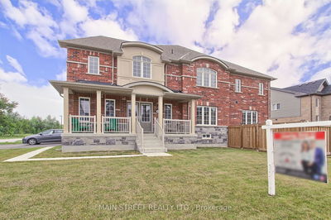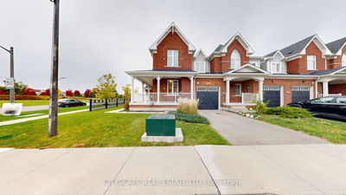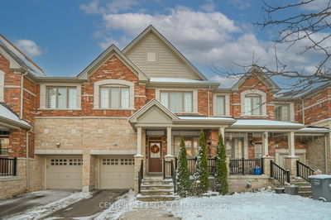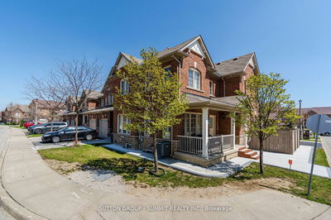Experience Luxury Living in This Stunning King-Sized Townhouse! Welcome to over 2500 sq. ft. of living space. This exceptional home is situated on a peaceful ravine lot with serene views.The main level welcomes you with a spacious bedroom and full bathroom, perfect for guests or multi-generational living. The spacious, open-concept living and dining areas are warm and welcoming for any gathering. The inviting family room with 17 ft ceilings creates an impressive and airy atmosphere.The upgraded kitchen is a true showstopper, boasting a huge center island, modern finishes, and ample cabinetry. The second floor features 3 generously sized bedrooms and 2 upgraded bathrooms. The primary suite includes a walk-in closet and a 4pc ensuite. Basement is an entertainers dream! With a projector wall, its the ultimate spot for movie nights or watching the big game. A 4-piece bathroom and plenty of storage add even more functionality to this versatile space.Step outside to your double-tier deck, perfect for hosting barbecues, enjoying morning coffee, or simply soaking in the tranquility of the ravine.Located close to shopping, schools, parks, and all major amenities, this home offers not only luxury but also unbeatable convenience.
详情
- 上市时间: Friday, December 20, 2024
- 3D看房: View Virtual Tour for 130 Naperton Drive
- 城市: Brampton
- 社区: Sandringham-Wellington
- 交叉路口: Countryside Drive / Dixie Rd
- 详细地址: 130 Naperton Drive, Brampton, L6R 3N5, Ontario, Canada
- 客厅: Hardwood Floor, Combined W/Dining, Pot Lights
- 厨房: Centre Island, Family Size Kitchen, Stainless Steel Appl
- 家庭房: Hardwood Floor, Cathedral Ceiling, Large Window
- 挂盘公司: Royal Canadian Realty - Disclaimer: The information contained in this listing has not been verified by Royal Canadian Realty and should be verified by the buyer.

