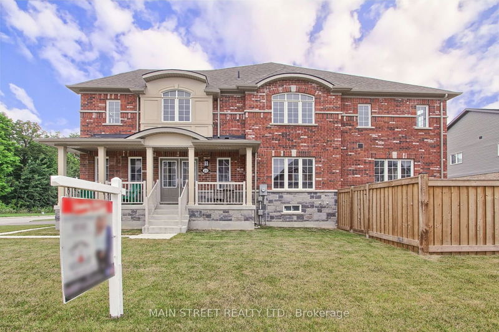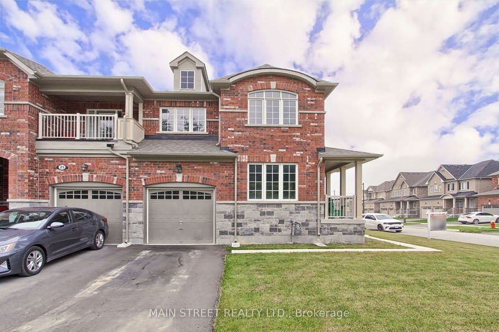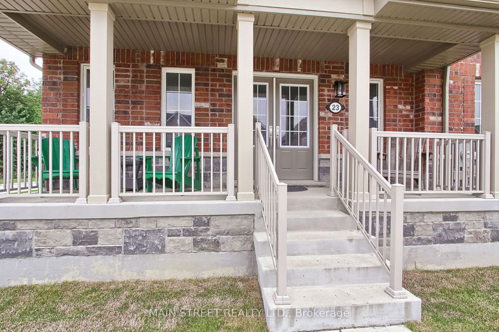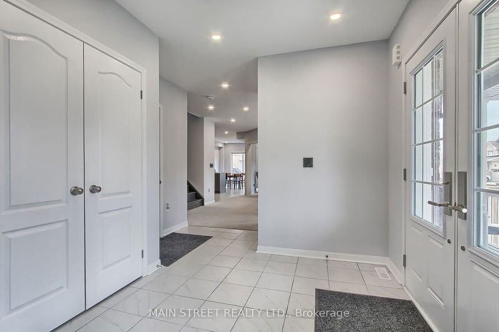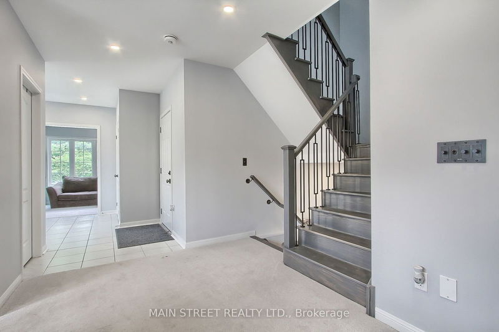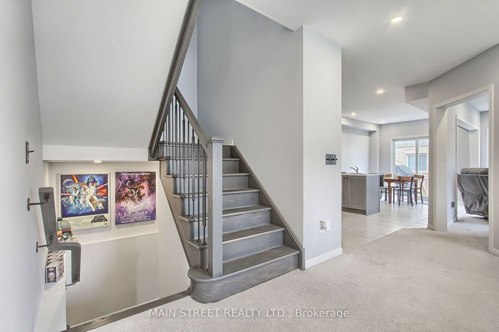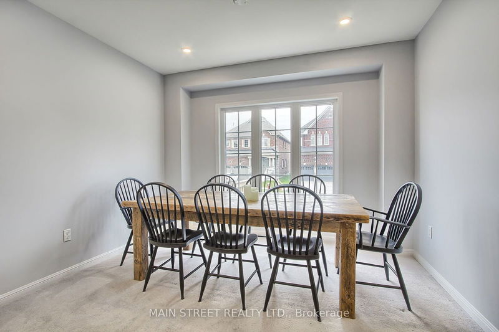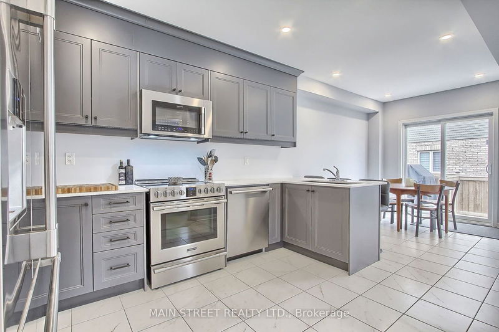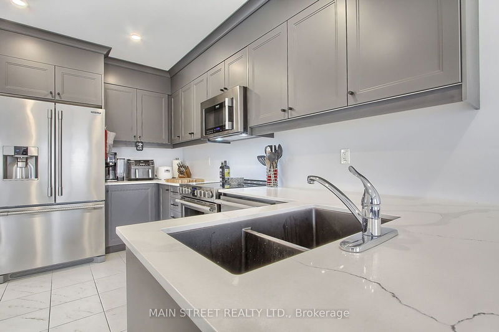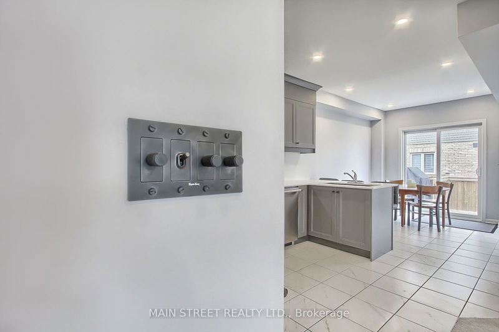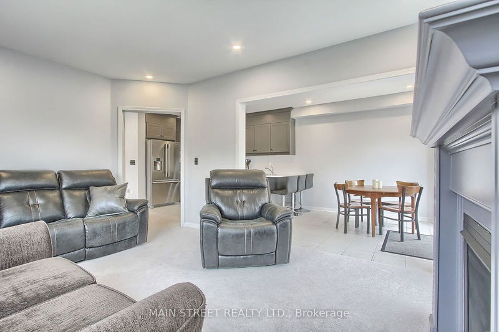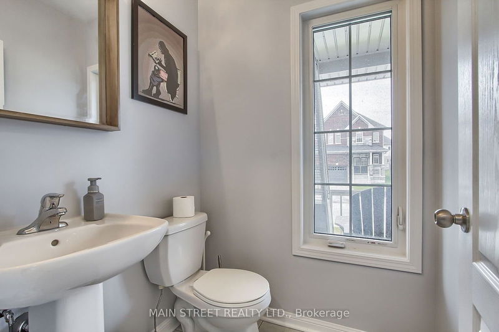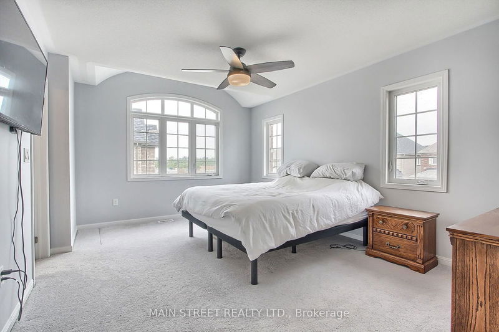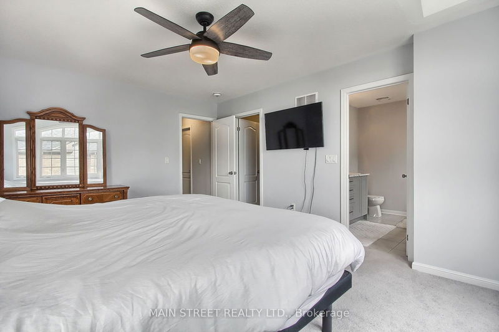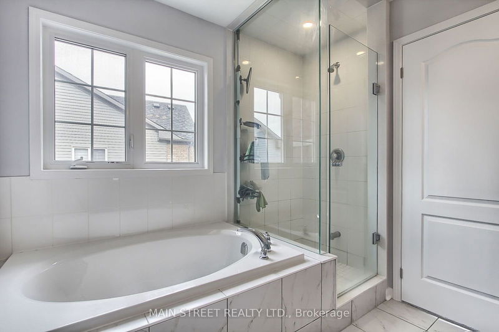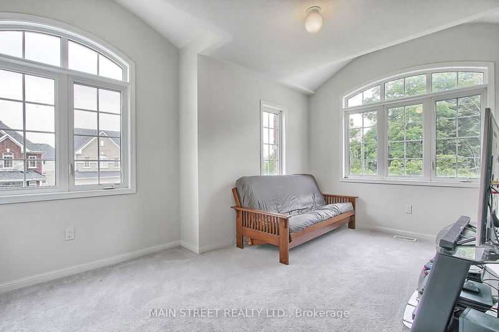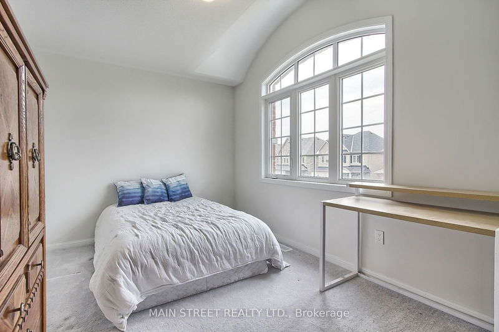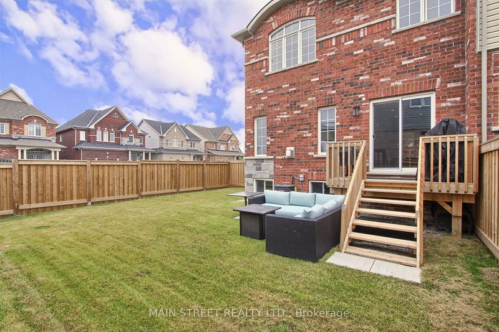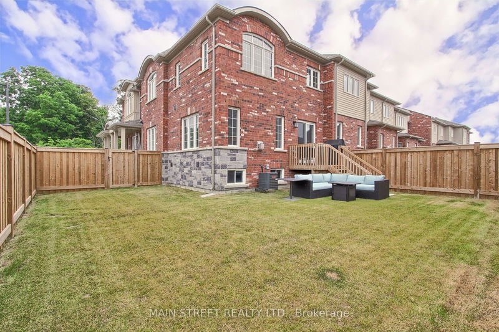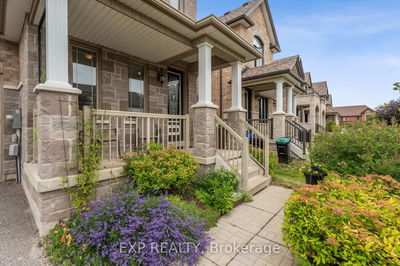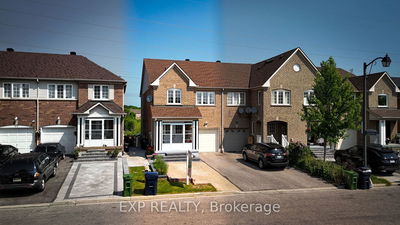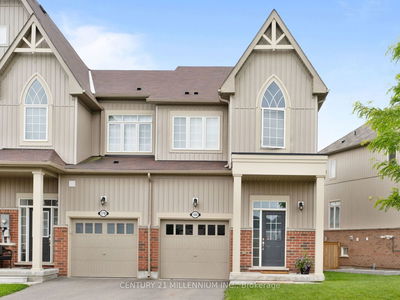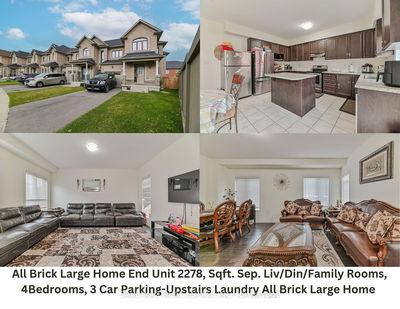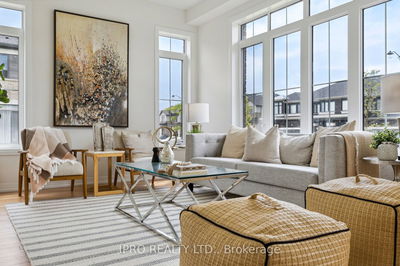Size Matters! Stunning Spacious End-Unit Town Located on Oversized Lot and Quiet Crescent. Featuring 2071 Sq Ft, This Upgraded 4 Bedroom, 3 Bath Home Shines w/ Large Sun Filled Rooms, Family Sized Eat-In Kitchen w/ Quartz Counters, Stainless Steel Appliances, Breakfast Bar & Walk-Out to Fantastic Fully Fenced Yard w/ Gas BBQ Hookup, Family Room Centred w/Gas Fireplace & Windows. Open Concept Dining/Foyer/Living Room Design Offers Elegant Airy Flow, Hardwood Staircase Leads to 2nd Floor Featuring Large Primary Bedroom Encased w/ Windows, Walk-In Closet and Bright 5pc. Ensuite w/ Double Sinks and Glass Enclosed Shower. 2 Bedrooms Feature Vaulted Ceilings and All w/Double Closets, 2nd Floor Laundry is a Bonus! Unfinished Basement w/ 2 Upgraded Above Grade Windows, 3pc Rough-in and Cold Cellar. Added Main Floor Garage Access w/ Large Loft. Loads of Finer Finishes w/ Upgraded Hardwares Throughout. A Must See One of a Kind Corner Unit Situated Directly Across From Greenspace! Minutes Too Schools, Beaches, Shopping, Restaurants, Walking Trails, Community Centre & Much More.
详情
- 上市时间: Monday, August 05, 2024
- 3D看房: View Virtual Tour for 23 Anne Pegg Crescent
- 城市: Georgina
- 社区: Sutton & Jackson's Point
- 交叉路口: HWY 48/ Smockum
- 详细地址: 23 Anne Pegg Crescent, Georgina, L0E 1R0, Ontario, Canada
- 厨房: Tile Floor, Stainless Steel Appl, Quartz Counter
- 家庭房: Broadloom, Gas Fireplace, Pot Lights
- 客厅: Broadloom, Separate Rm, O/Looks Ravine
- 挂盘公司: Main Street Realty Ltd. - Disclaimer: The information contained in this listing has not been verified by Main Street Realty Ltd. and should be verified by the buyer.




