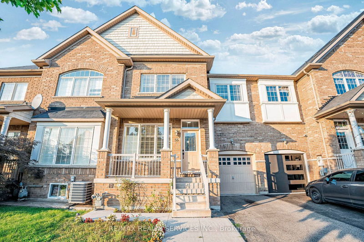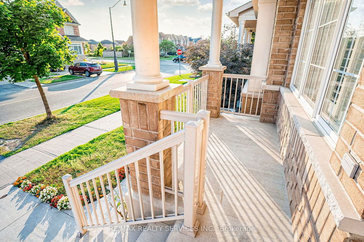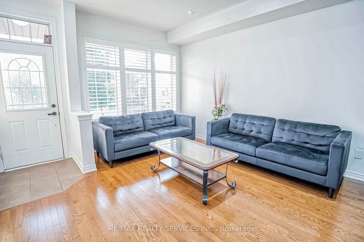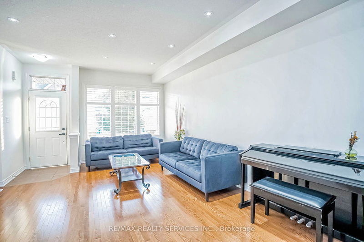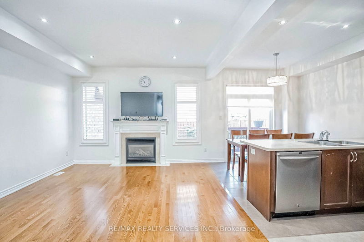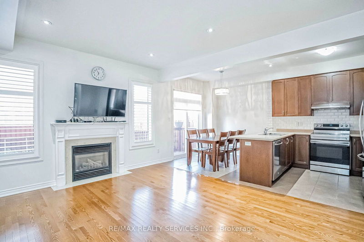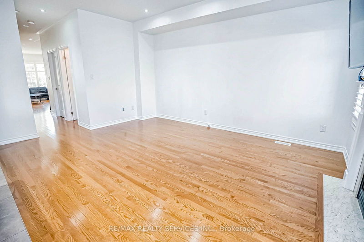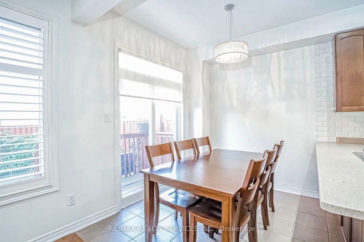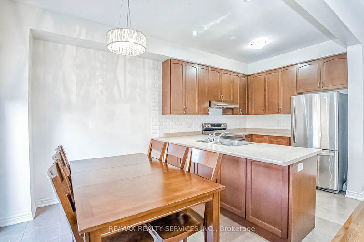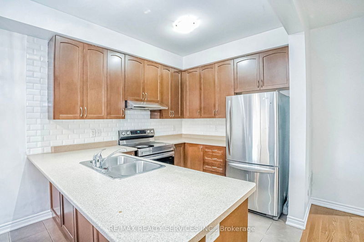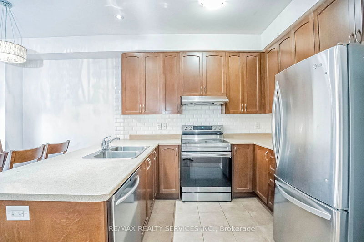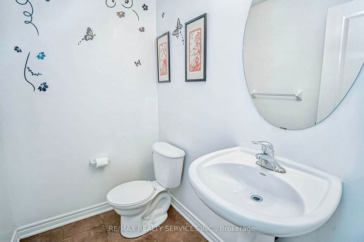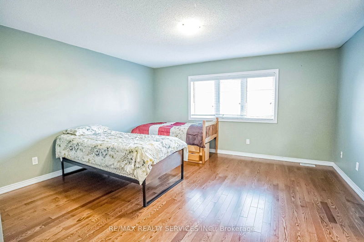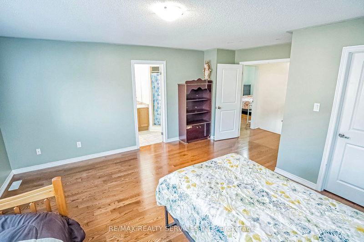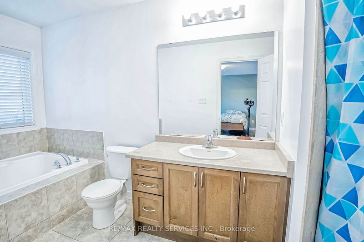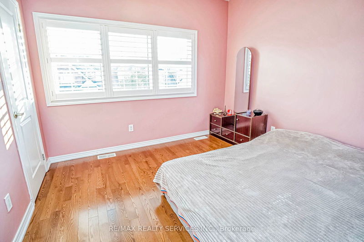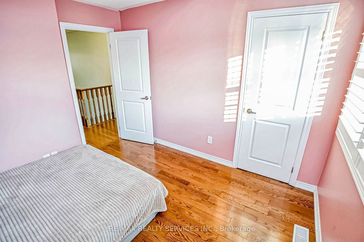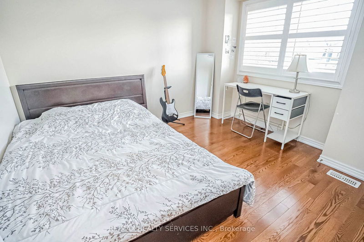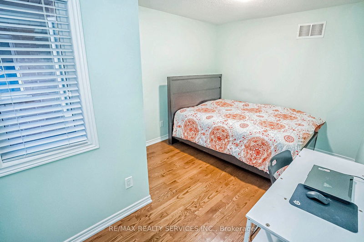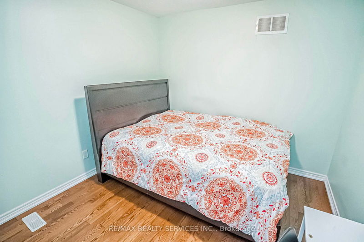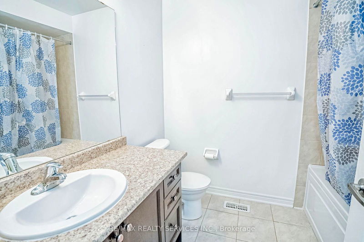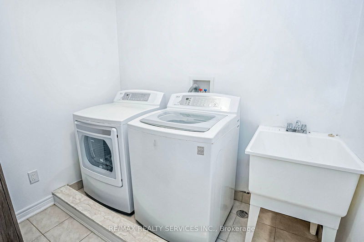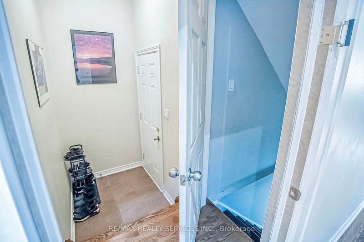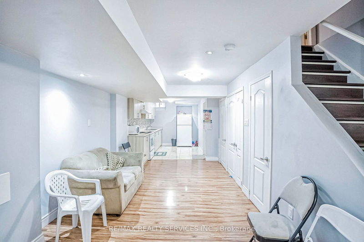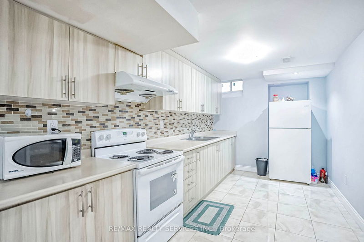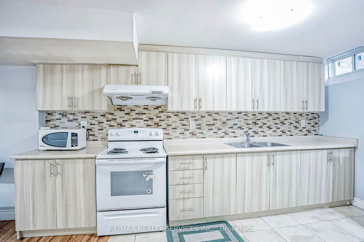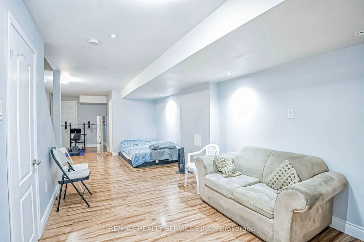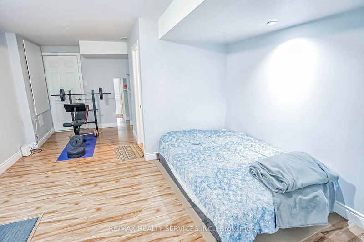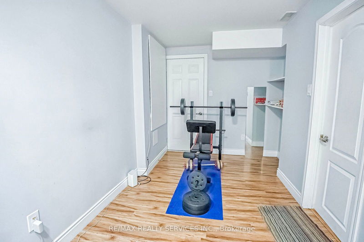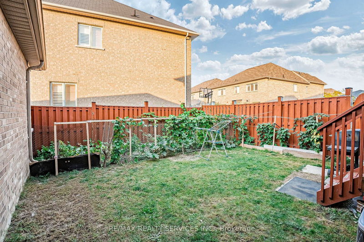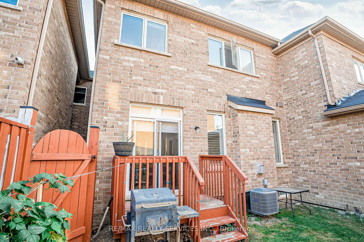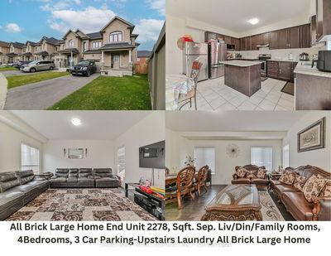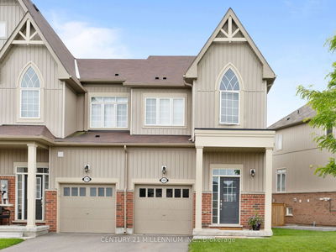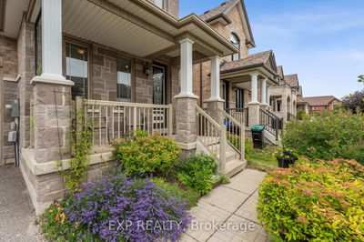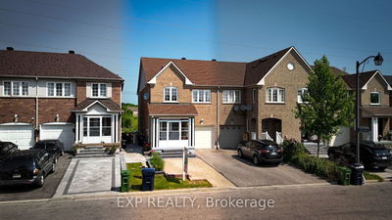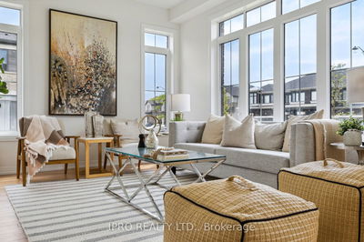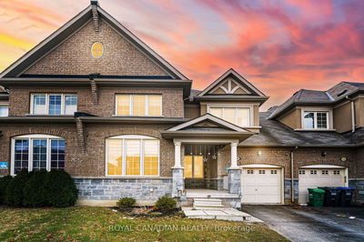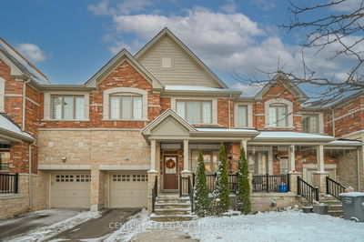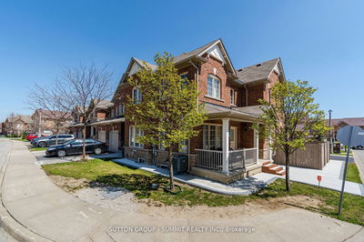Absolutely Beautiful 4+1 Bedroom & 4 Bath Freehold townhome with Finished Basement. Open Concept Main Level boasts 9' Ceiling, Hardwood Flooring, Pot Lights & Gas Fireplace in the Family Room. Kitchen includes S/S Appliances, Backsplash, B/F Bar & Light filled Eat-in Area. Bright & Spacious Primary bedroom offers walk-in closet & ensuite with Soaker tub and separate shower. Second Level includes Hardwood flooring throughout, three other Great size bedrooms & Laundry. Professionally finished basement comes with Kitchen, bedroom, bath, Rec. area & has an access through the garage. Walking distance to Public transit, Schools, parks & much more. Close to Trinity common, Hwy 410, Soccer Centre & all other amenities.
详情
- 上市时间: Wednesday, October 09, 2024
- 3D看房: View Virtual Tour for 55 Naperton Drive
- 城市: Brampton
- 社区: Sandringham-Wellington
- 交叉路口: Dixie & Fathertobin
- 详细地址: 55 Naperton Drive, Brampton, L6R 0Z8, Ontario, Canada
- 客厅: Hardwood Floor, Combined W/Dining, Window
- 家庭房: Hardwood Floor, Fireplace, Window
- 厨房: Ceramic Floor, Modern Kitchen, Window
- 挂盘公司: Re/Max Realty Services Inc. - Disclaimer: The information contained in this listing has not been verified by Re/Max Realty Services Inc. and should be verified by the buyer.

