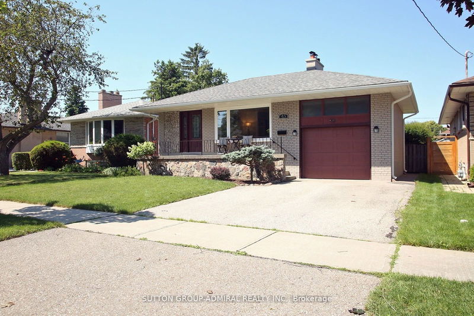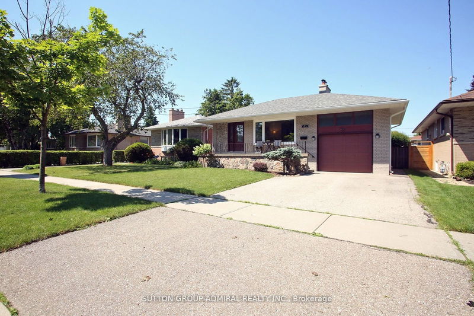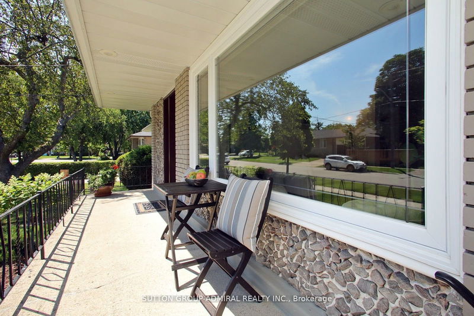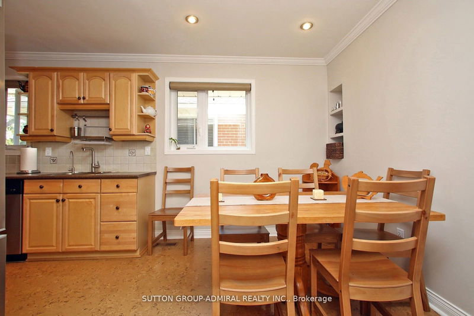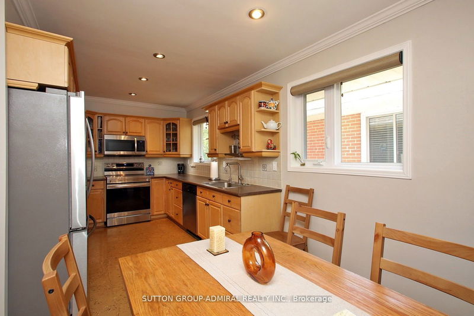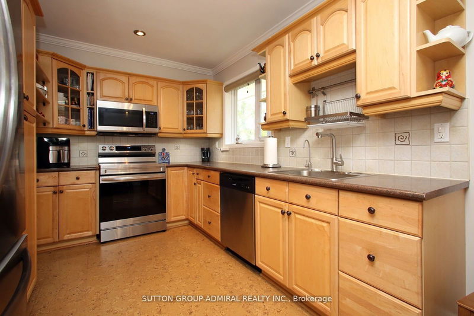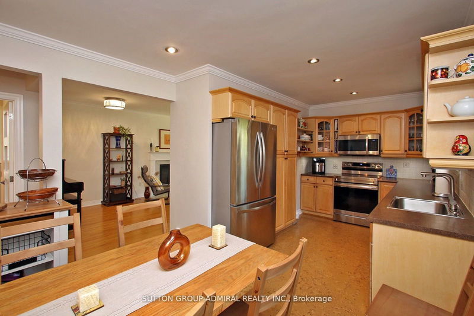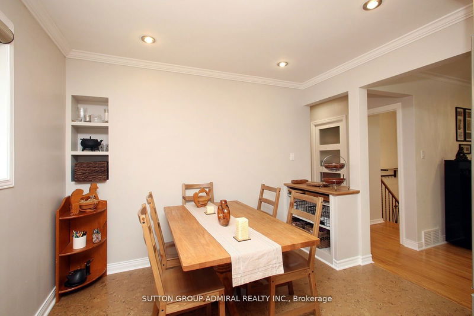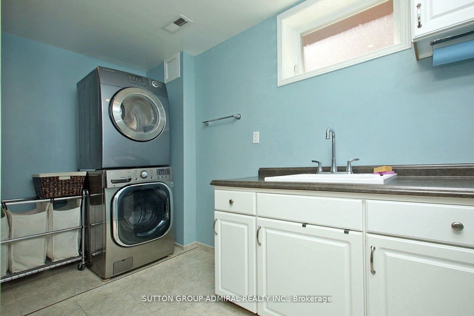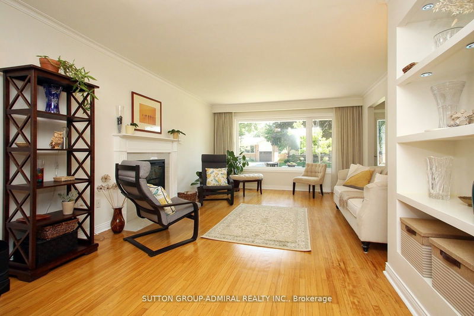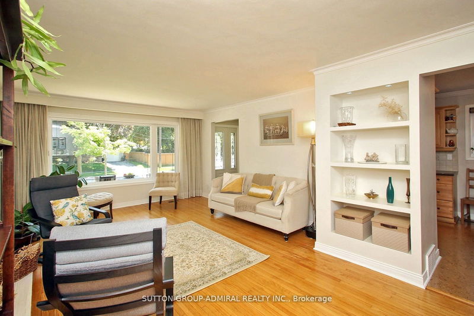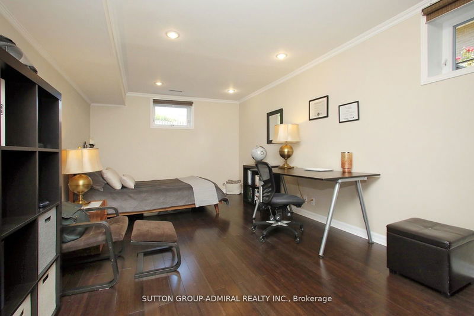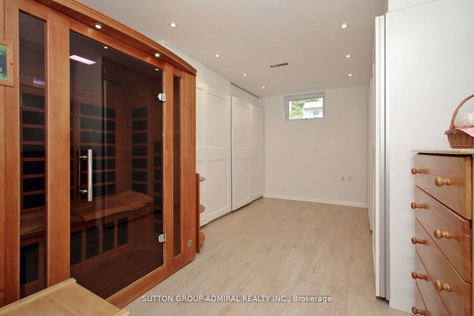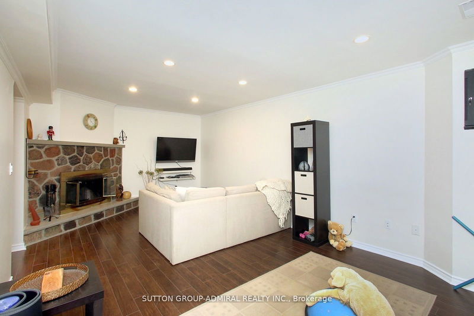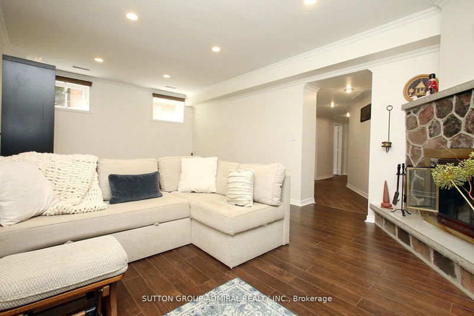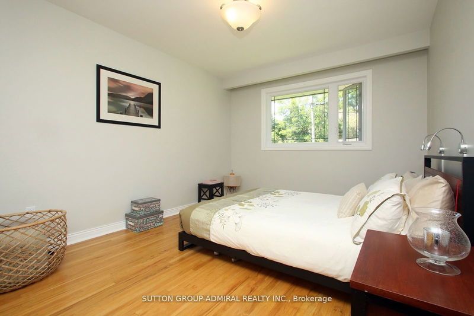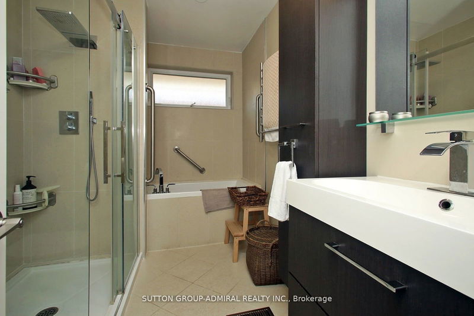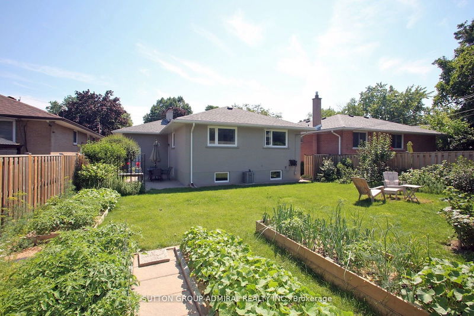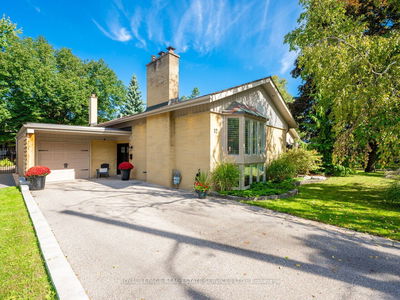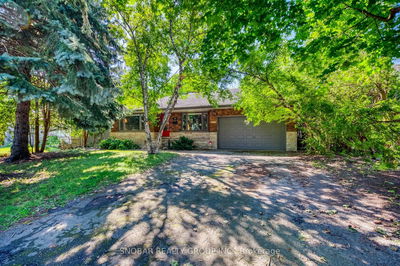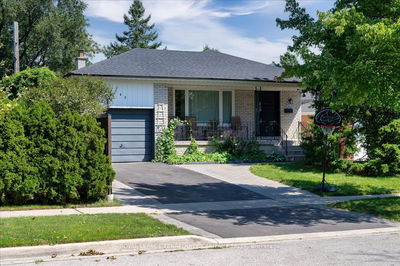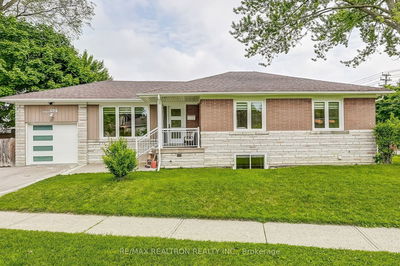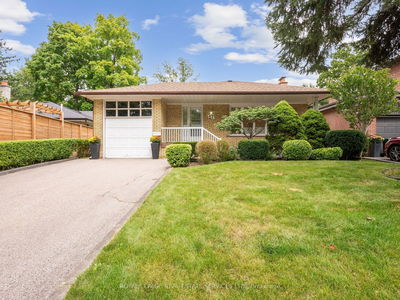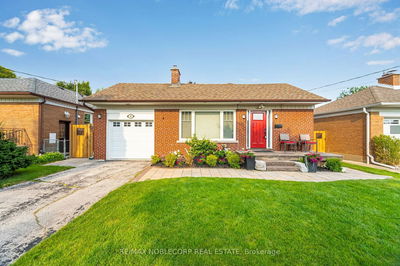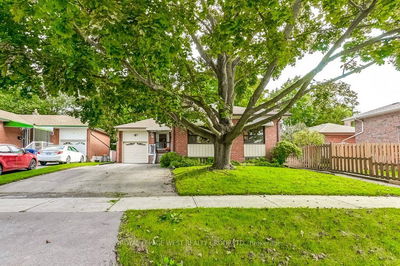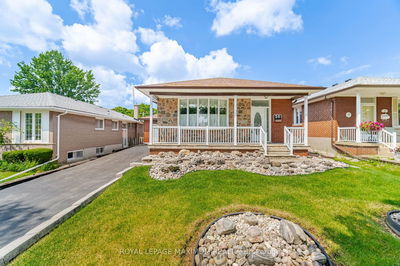Excellent Location! Great Layout 3+2 Bedroom Brick Bungalow Situated On A Quiet Crescent, Surrounded By Lovely Neighbors In Sought After West Deane Park. Hard Wood Floor, Open Concept, Glamour Eat In Kitchen, Stainless Steel Appliances, Electric Fireplace On Main Floor. High Floor Lower Level Features A Separate Entrance, 2 Extra Spacious Rooms Perfect for Bedroom, Workout Room, Office, Etc. Main Bedroom Is Basement Has Sound Proof Ceiling. Large Recreational Room With Wood Fireplace, Windows, Three Pc WR With Heated Floor. A Great Space For An Extended Family Or A Potential Future Rental. Entirely Renovated Inside & Out, Pot Lights, Solid Core Doors, Great Landscaping, Nice and Well Organized Shed In the Backyard. Garage With Extra Space. Few Minutes To Airport And Close To Major Highways, Great Schools In the Neighborhood And Recreation Centre Near By. Beautiful House, Ready To Move In And Enjoy!
详情
- 上市时间: Tuesday, October 08, 2024
- 3D看房: View Virtual Tour for 43 Merrygale Crescent
- 城市: Toronto
- 社区: Eringate-Centennial-West Deane
- 详细地址: 43 Merrygale Crescent, Toronto, M9B 5N9, Ontario, Canada
- 家庭房: Hardwood Floor, Picture Window, Fireplace
- 厨房: Cork Floor, Eat-In Kitchen, Stainless Steel Appl
- 挂盘公司: Sutton Group-Admiral Realty Inc. - Disclaimer: The information contained in this listing has not been verified by Sutton Group-Admiral Realty Inc. and should be verified by the buyer.

