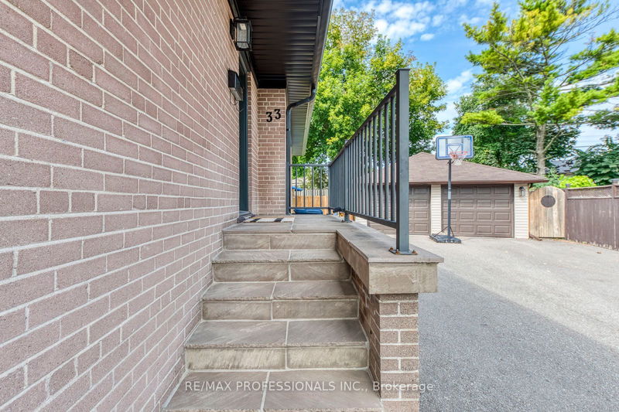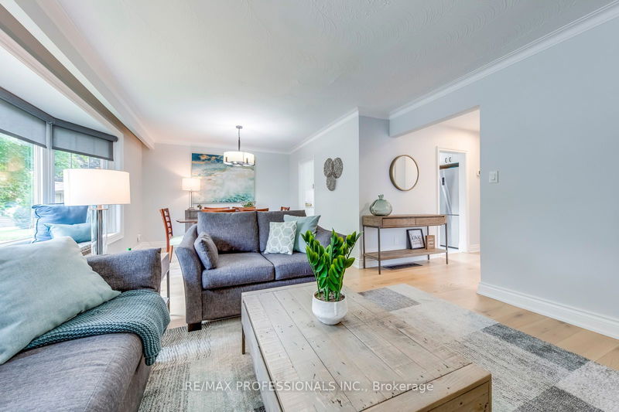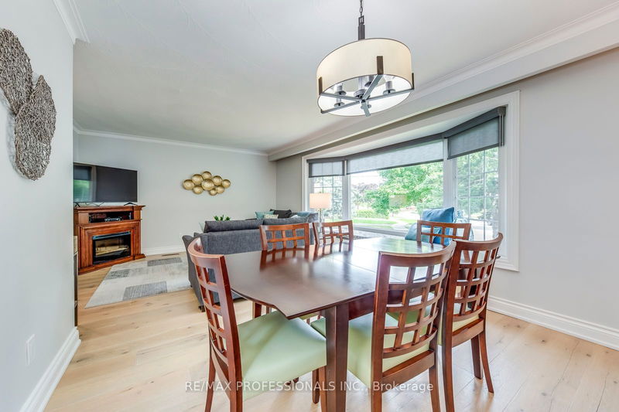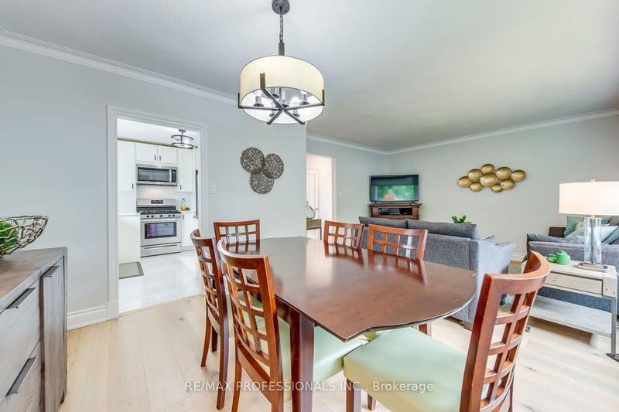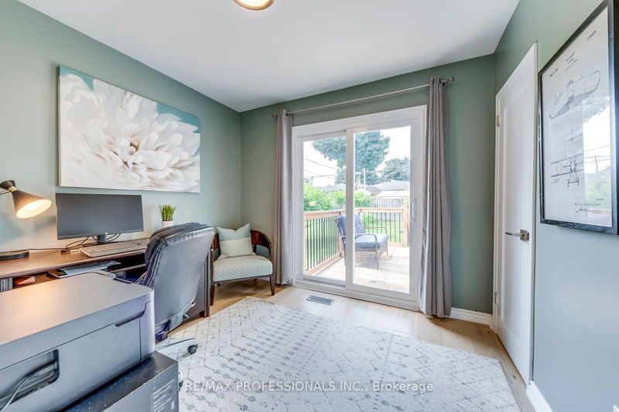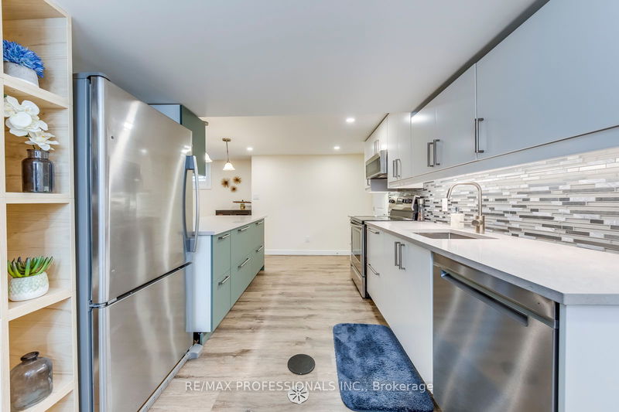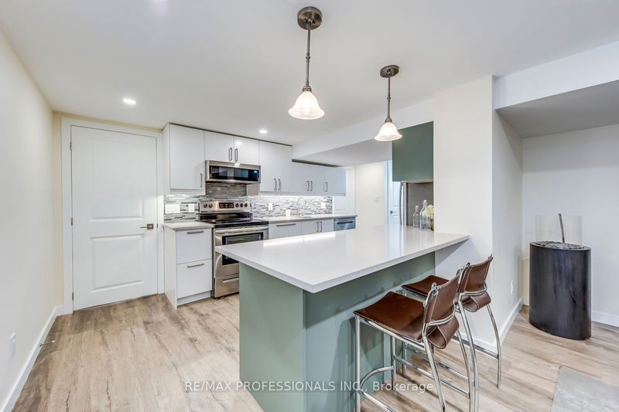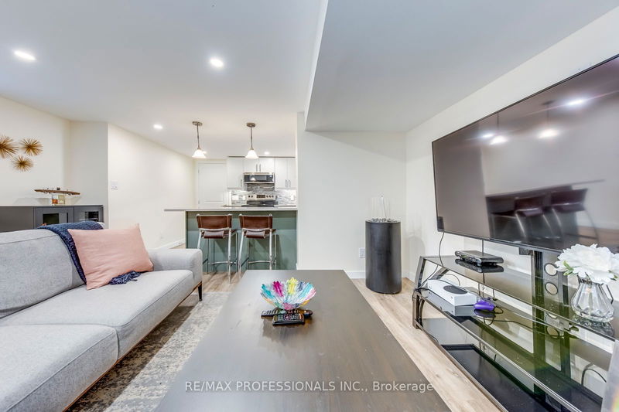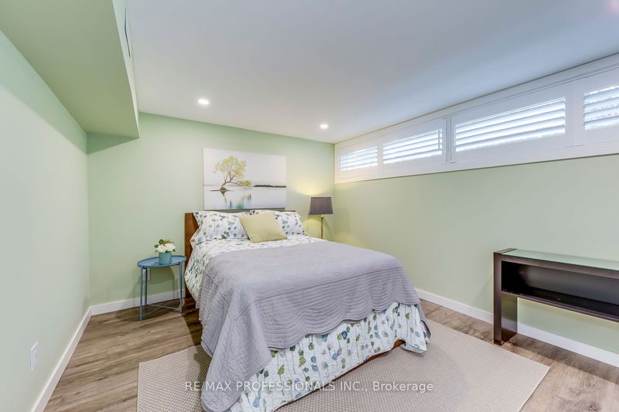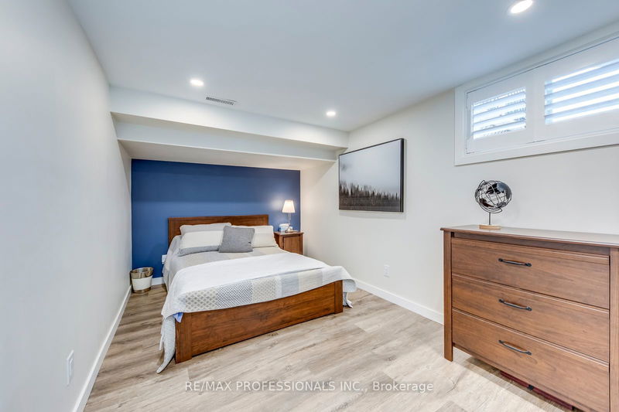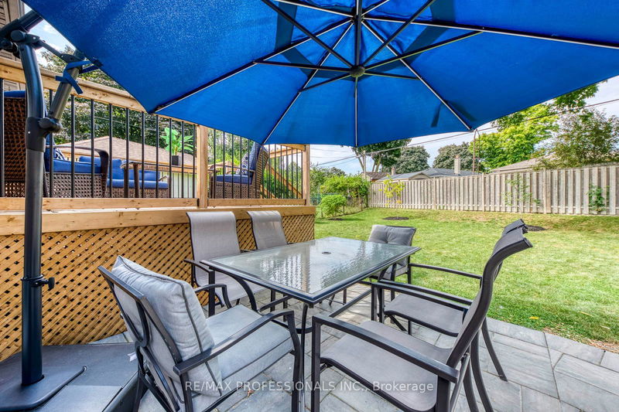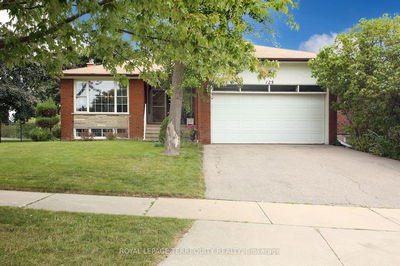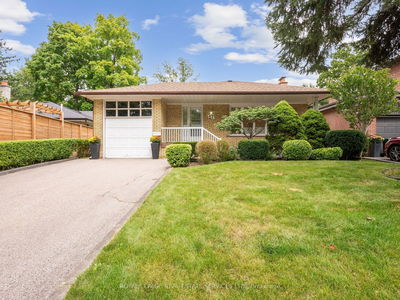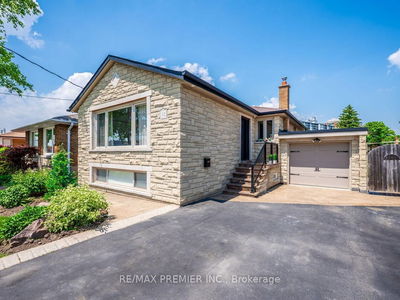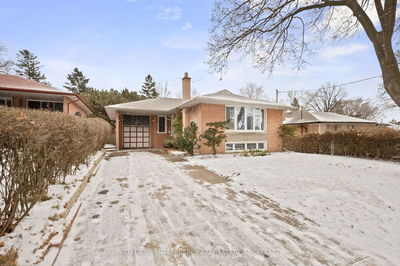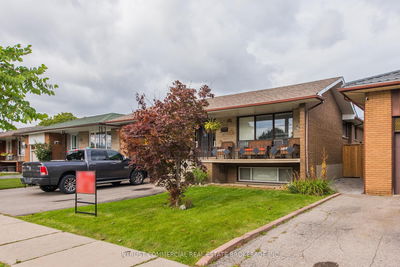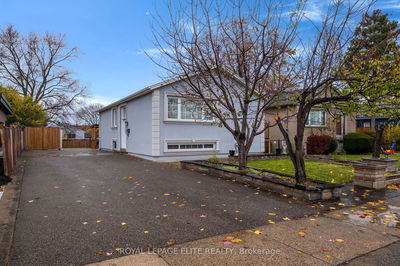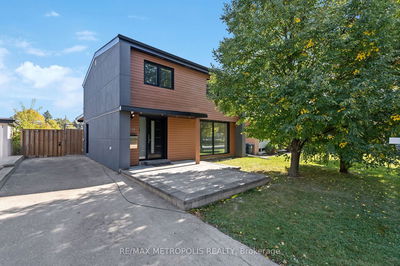Nestled on a quiet street, this meticulously maintained bungalow seamlessly combines modern updates with classic appeal, making it ideal for both families and savvy investors. Step inside to discover a well-designed layout that offers both comfort and functionality. The main floor boasts stunning engineered hardwood floors and a beautifully appointed kitchen with elegant quartz countertops, perfect for culinary adventures and entertaining alike. Venture downstairs to a fully renovated (2020) 2-bedroom apartment, meticulously redone from the studs up. This spacious, light-filled retreat offers above-grade windows and closets in both bedrooms, providing an airy feel that's perfect for in-laws, extended family, or rental income. The sleek, modern kitchen and open living space complete this versatile lower level. The exterior is just as impressive, boasting a new roof and eavestroughs (2022), energy-efficient windows with California shutters (2020), and a gorgeous stone deck (2022), perfect for outdoor relaxation. The lot widens to 81 ft at the back, offering plenty of outdoor space, while the detached extra-large 2-car garage and private driveway for up to 6 cars provide ample parking and storage. With waterproofing on all four sides and appliances under 5 years old, you can move in with peace of mind. The flexible laundry setup allows shared access between the main and lower floors, or the main floor can accommodate a separate laundry area with existing plumbing. Located just minutes from the highly regarded Michael Power school, major highways, Centennial Park, and the airport, this home offers a blend of tranquility and accessibility. Don't miss your chance to call this updated, move-in-ready home your own!
详情
- 上市时间: Thursday, September 19, 2024
- 城市: Toronto
- 社区: Eringate-Centennial-West Deane
- 交叉路口: Renforth Dr / Eringate Dr
- 详细地址: 33 Belgate Place, Toronto, M9C 3Y5, Ontario, Canada
- 客厅: Hardwood Floor, Bay Window, Combined W/Dining
- 厨房: Tile Floor, Quartz Counter, Stainless Steel Appl
- 客厅: Laminate, Above Grade Window, Open Concept
- 厨房: Laminate, Granite Counter, Stainless Steel Appl
- 挂盘公司: Re/Max Professionals Inc. - Disclaimer: The information contained in this listing has not been verified by Re/Max Professionals Inc. and should be verified by the buyer.


