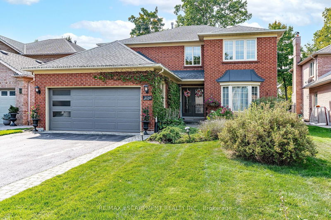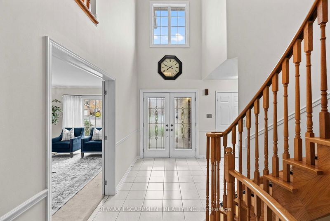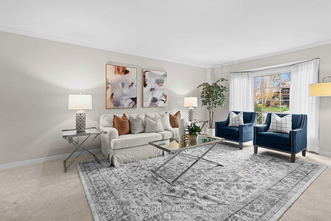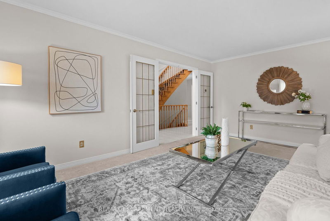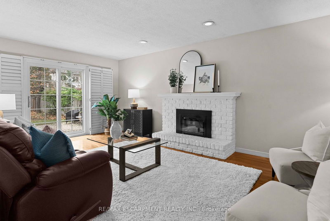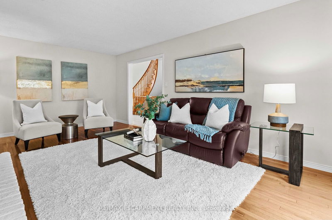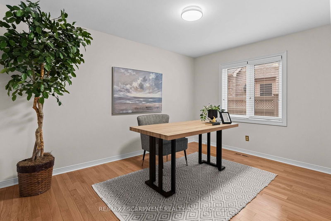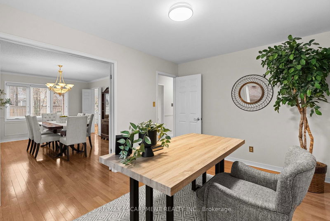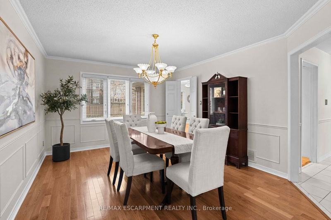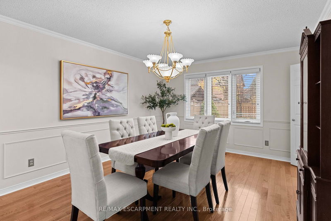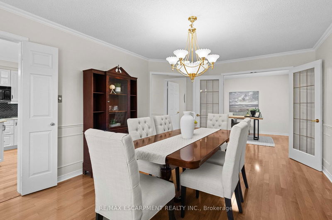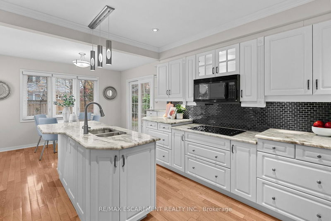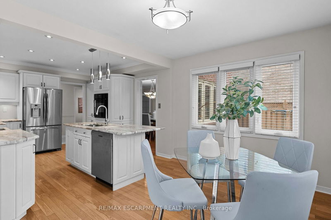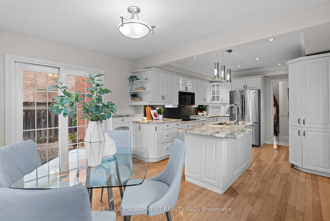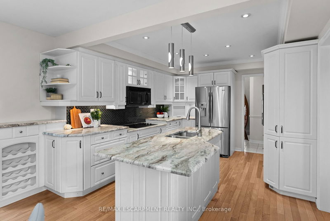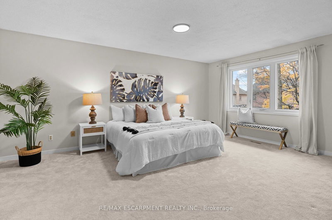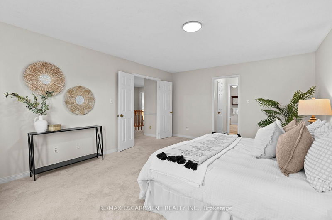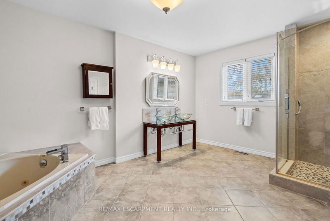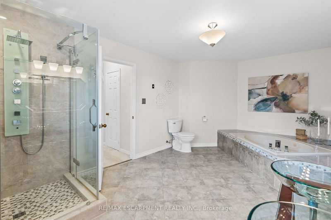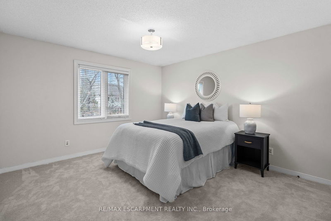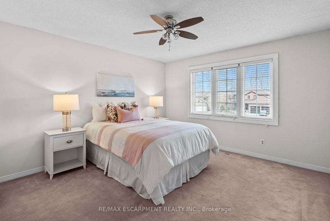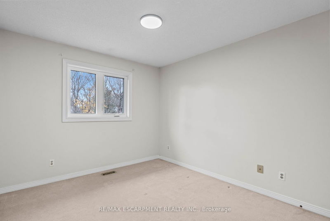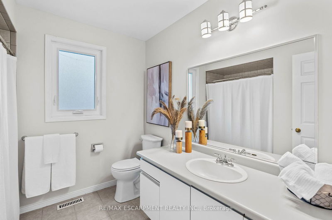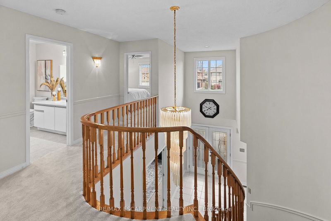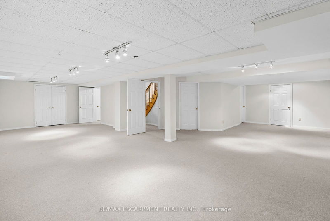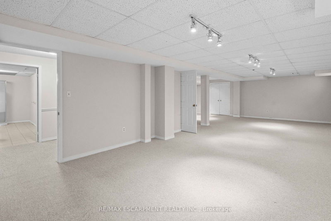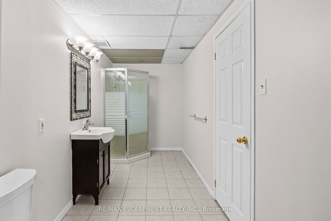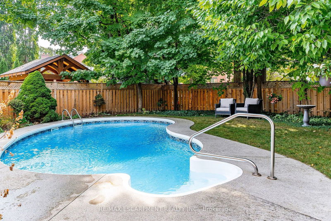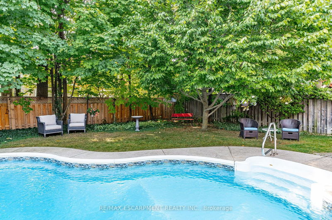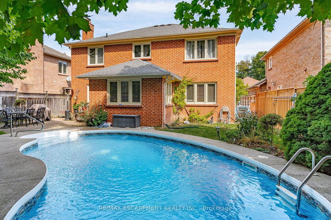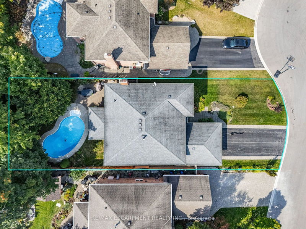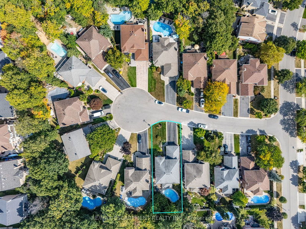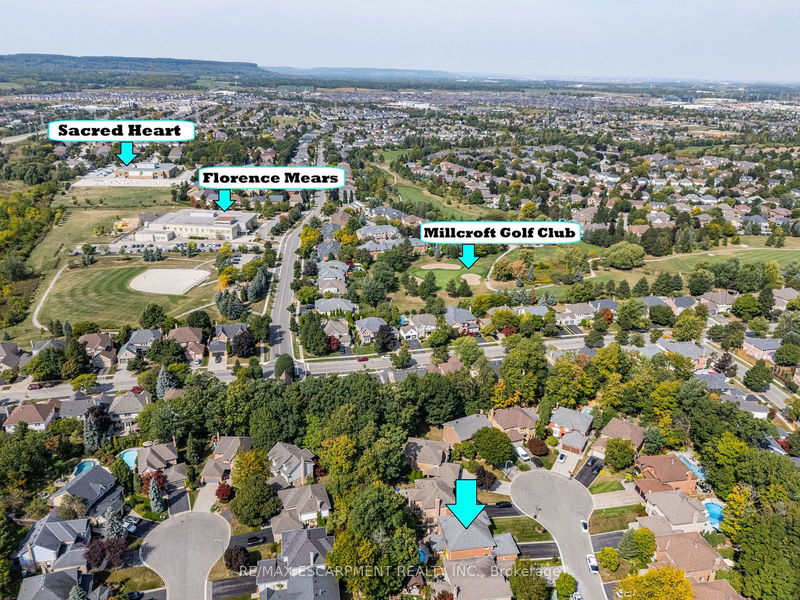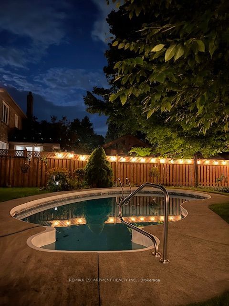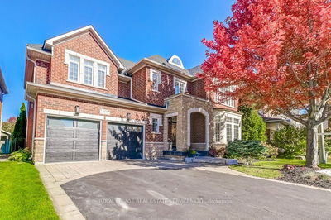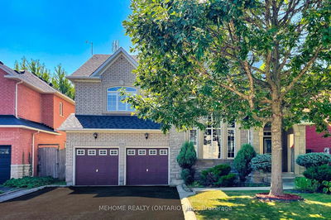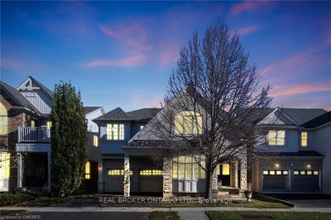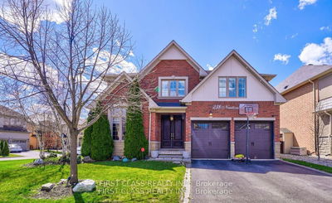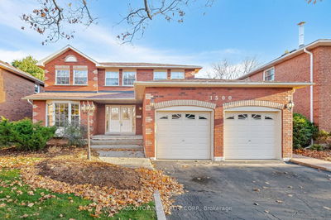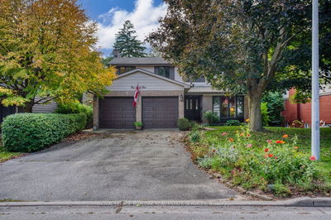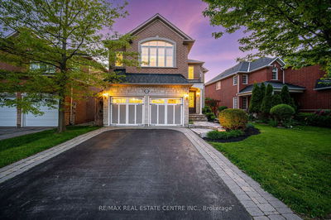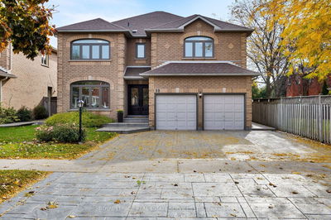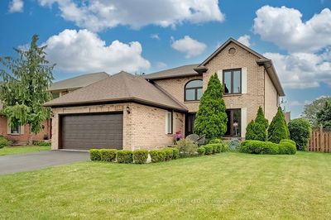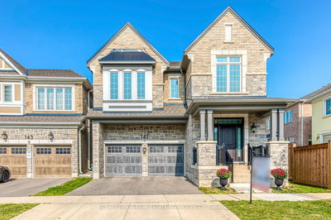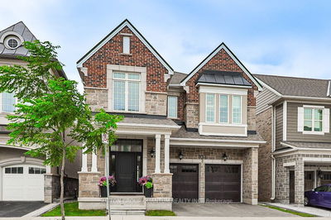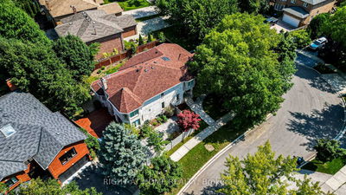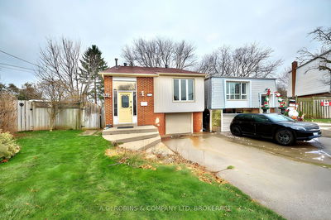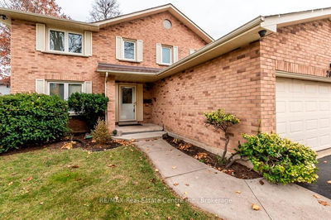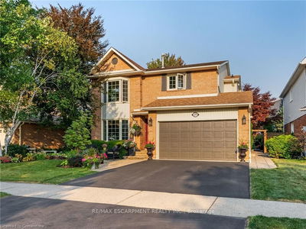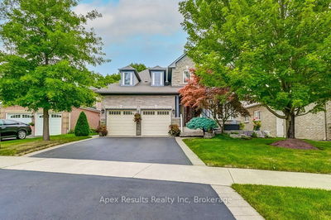Welcome home to 2068 Pipers Court in beautiful Burlington Ontario. This gorgeous, all brick home was built in 1989 by renowned builder Arthur Blakely and is being sold by its original owners. Located on a quiet, family friendly court, this home sits on a mature lot which gives full privacy in the fenced backyard while enjoying summer days in the pool. Inside this freshly painted 3100 square foot two storey you will find four generously sized bedrooms on the upper level, along with two full baths. The main level provides a formal sitting room at the front of the home, separate family and dining rooms, plus a large kitchen, office, laundry, and two piece powder room. The lower level is where you will find the home's fifth bedroom with en-suite privilege to the fourth bathroom. Also located below grade is plenty of storage and an oversized REC room for all the family entertaining. Close to community centres, parks, shopping, schools, and of course the Millcroft Golf Club, this home truly does offer it all. Ready for the next family to take over, we urge you to book a showing and see what all the fuss is about; you will not be disappointed.
详情
- 上市时间: Thursday, November 14, 2024
- 3D看房: View Virtual Tour for 2068 Pipers Court
- 城市: Burlington
- 社区: Rose
- 交叉路口: Upper Middle to William O'Connell Blvd, left on McCleary Ave, right onto Pipers Court
- 详细地址: 2068 Pipers Court, Burlington, L7M 3W1, Ontario, Canada
- 客厅: Bay Window
- 家庭房: Fireplace, Sliding Doors, Walk-Out
- 厨房: Eat-In Kitchen, Sliding Doors
- 挂盘公司: Re/Max Escarpment Realty Inc. - Disclaimer: The information contained in this listing has not been verified by Re/Max Escarpment Realty Inc. and should be verified by the buyer.

