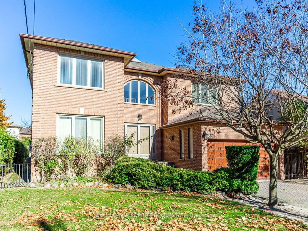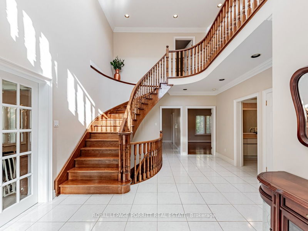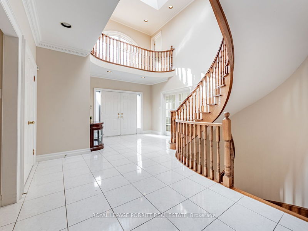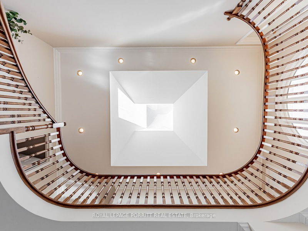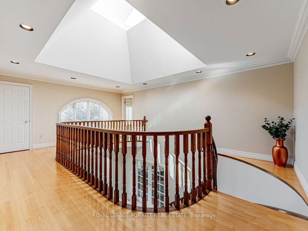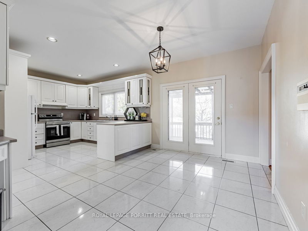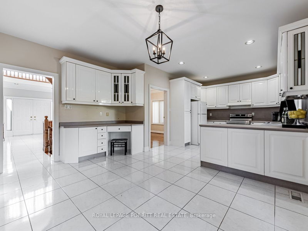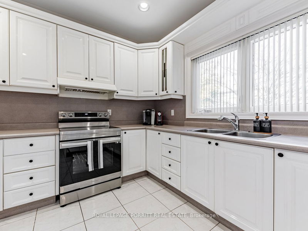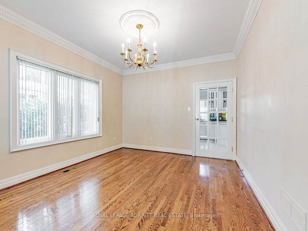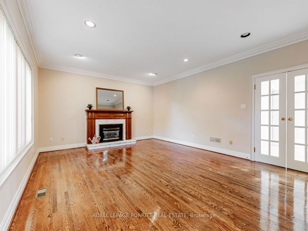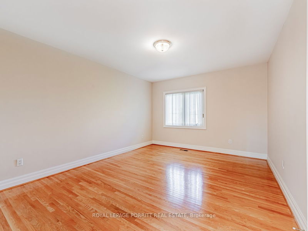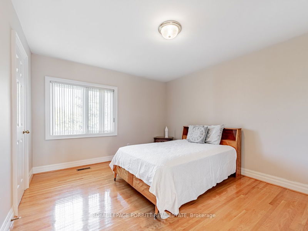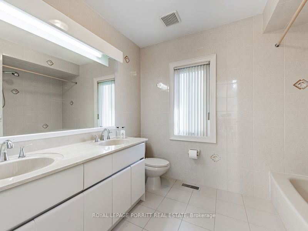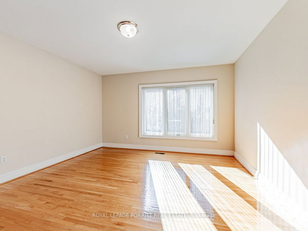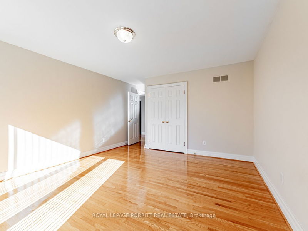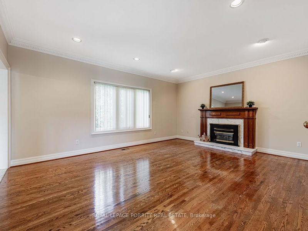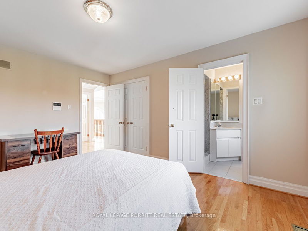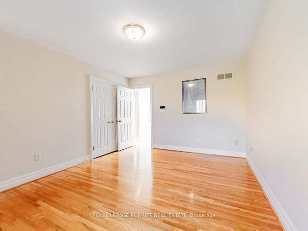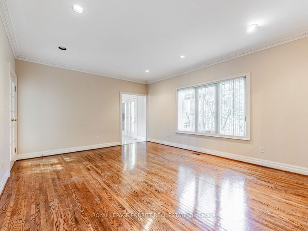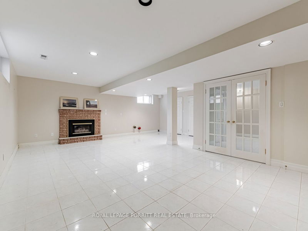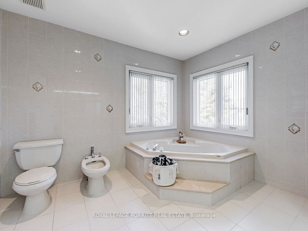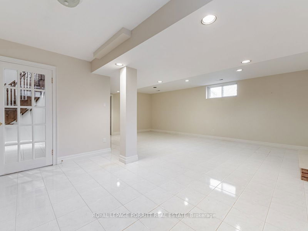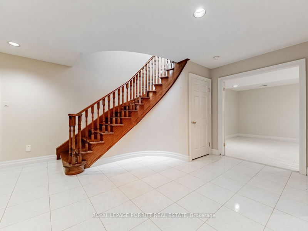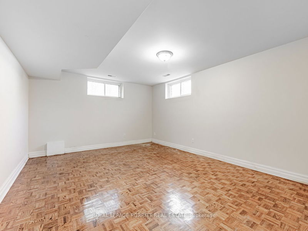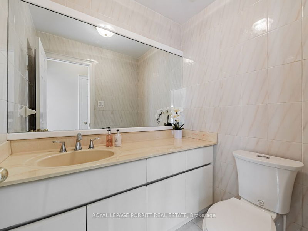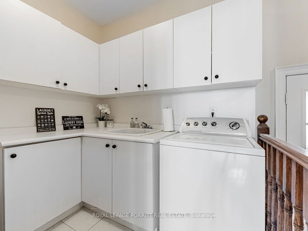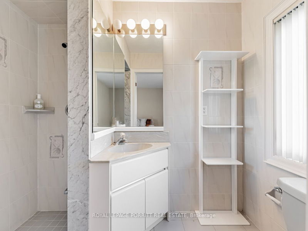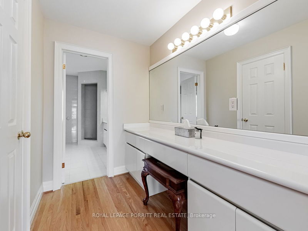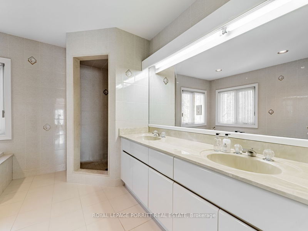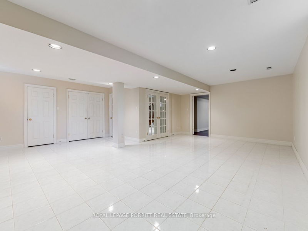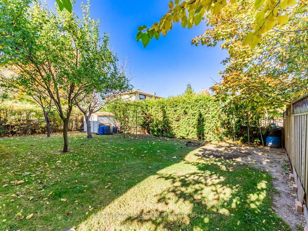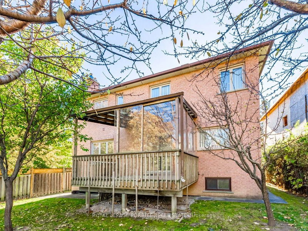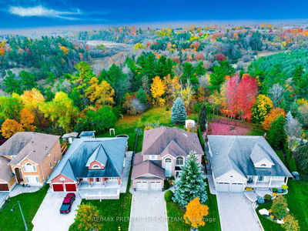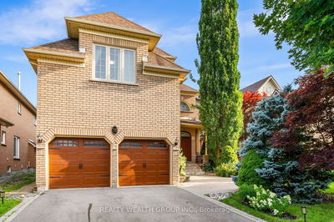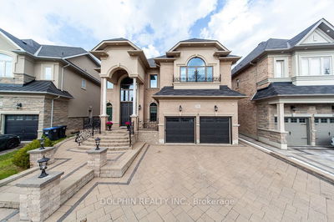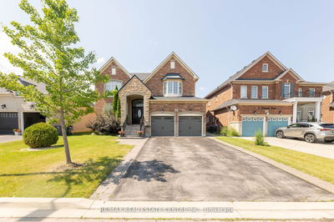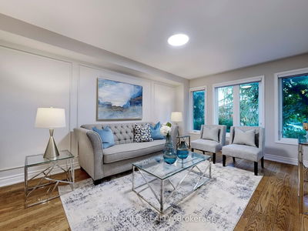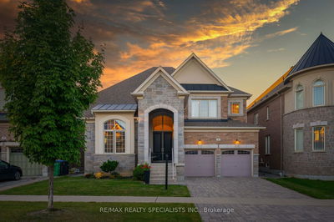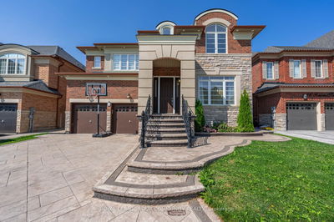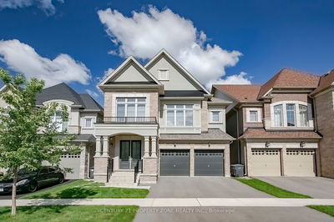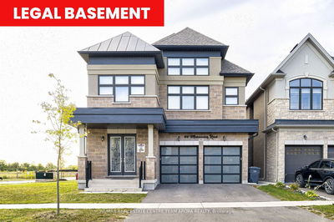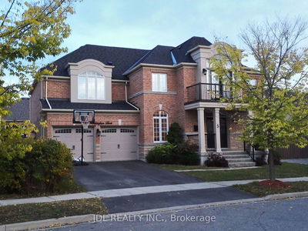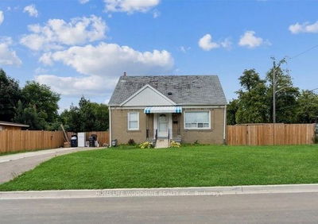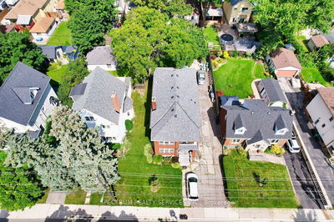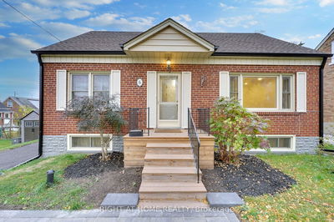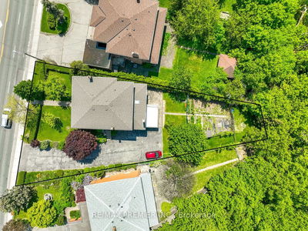We are pleased to offer this custom-built two-story brick home, situated on a private 54 x 121-foot lot and boasting over 4912 square feet of living space. With a rich history of being lovingly designed, built, and maintained by the same family for over 33 years, this unique property is now ready for its next chapter. Upon entering the home, a grand foyer with sweeping staircase sets the tone for its impressive interior features. The kitchen is perfectly suited for hosting guests, with a covered walkout deck offering ample space for entertaining. The sun-drenched dining room is ideal for social gatherings, and the luxurious primary bedroom features a spacious walk-in closet and an inviting ensuite bath. Throughout the four bedroom home, gas fireplaces and an abundance of natural light flow in through skylights and large windows, creating a bright and airy atmosphere. The basement offers a flexible space, suitable for additional living quarters or an in-law suite, complete with a separate entrance, bathroom, bedroom, living area, and wine cellar. The property also features a private driveway and 2-car attached garage, providing ample space for parking and storage. This exceptional residence is now available for its next owners to make it their own.
详情
- 上市时间: Wednesday, November 13, 2024
- 3D看房: View Virtual Tour for 8 Lovilla Boulevard
- 城市: Toronto
- 社区: Humberlea-Pelmo Park W5
- 交叉路口: Weston Rd/Wilson
- 详细地址: 8 Lovilla Boulevard, Toronto, M9M 1C3, Ontario, Canada
- 客厅: Hardwood Floor, French Doors
- 厨房: Family Size Kitchen
- 家庭房: Gas Fireplace, Hardwood Floor, Crown Moulding
- 挂盘公司: Royal Lepage Porritt Real Estate - Disclaimer: The information contained in this listing has not been verified by Royal Lepage Porritt Real Estate and should be verified by the buyer.


