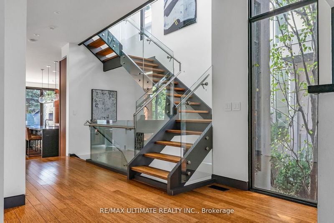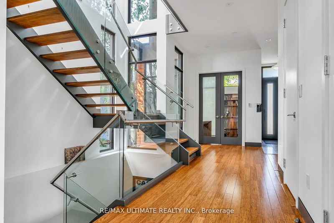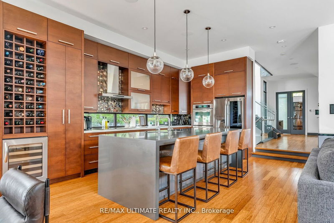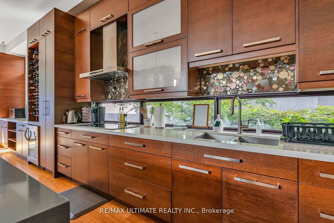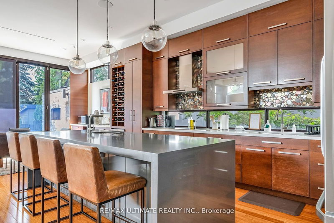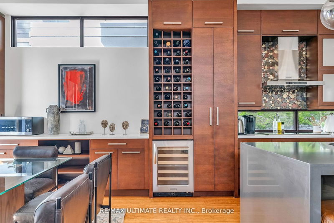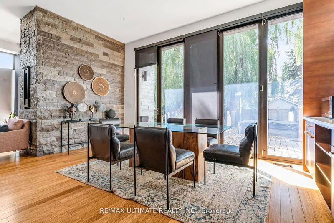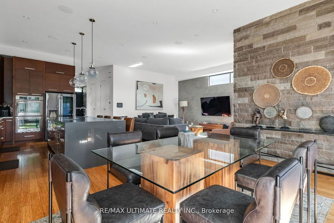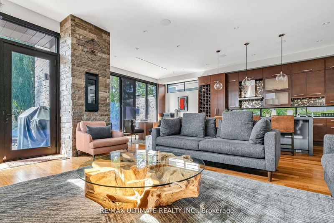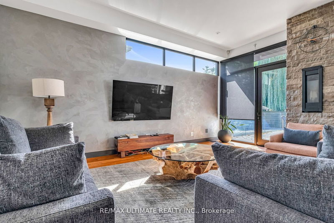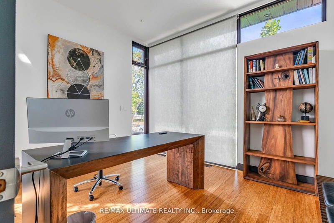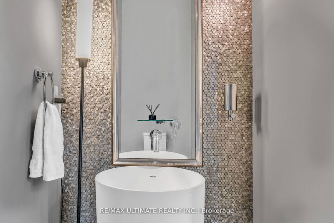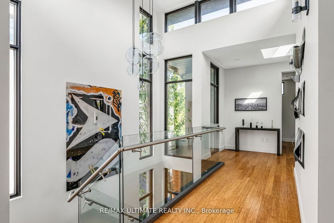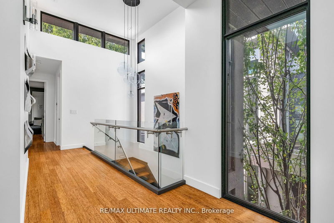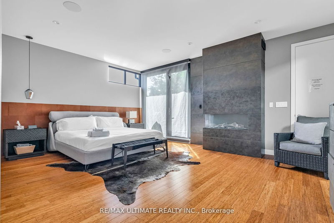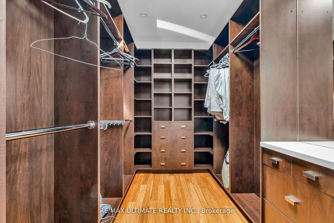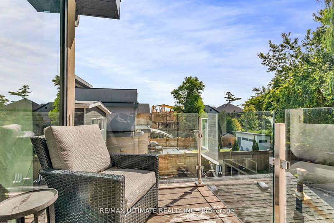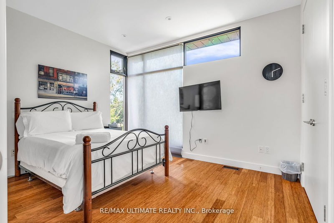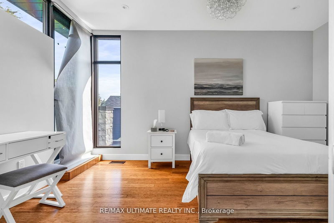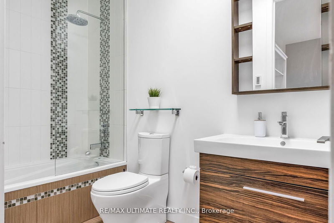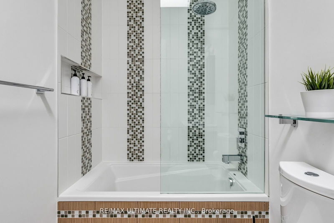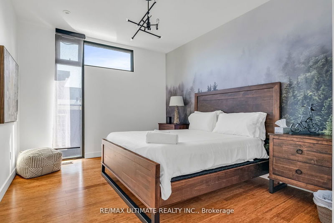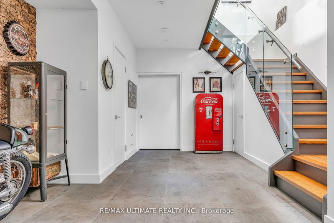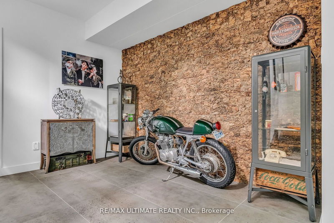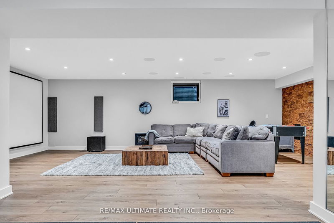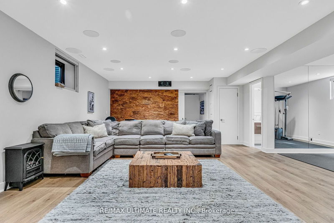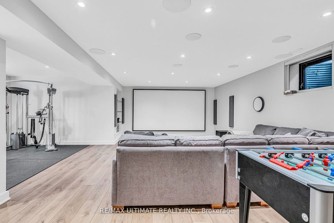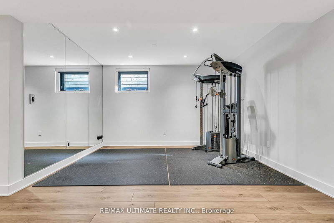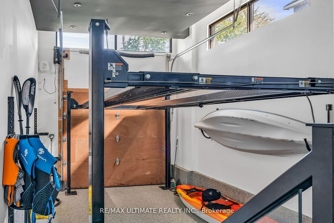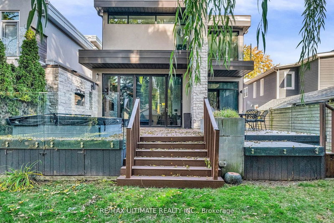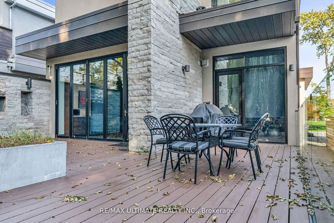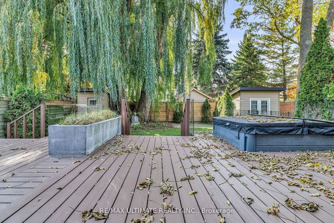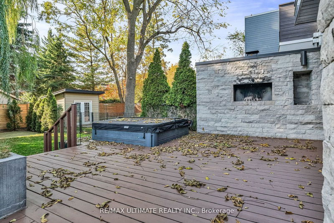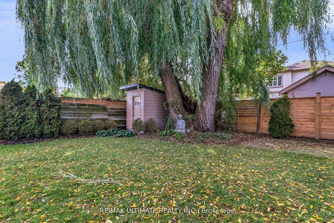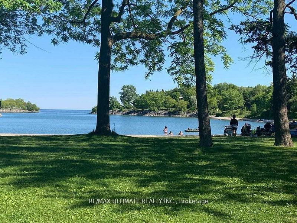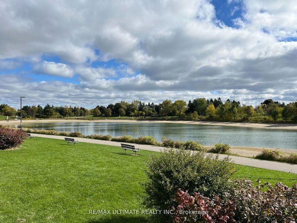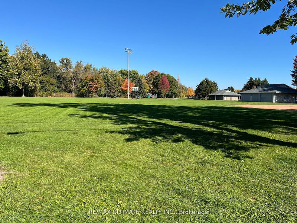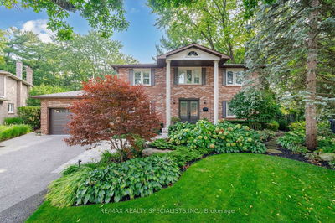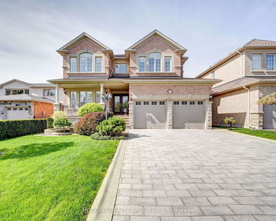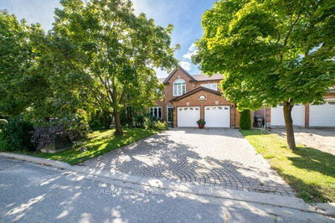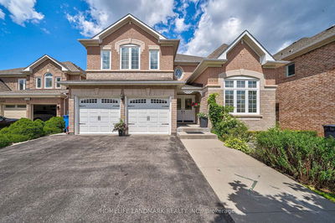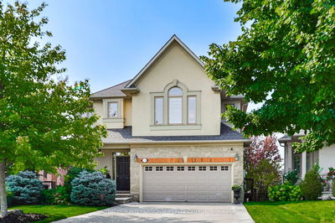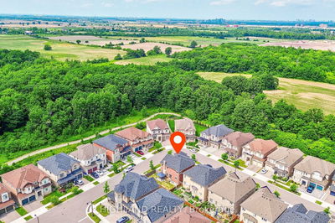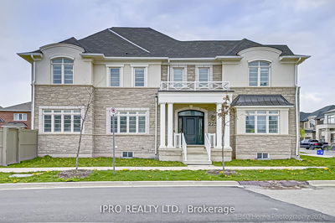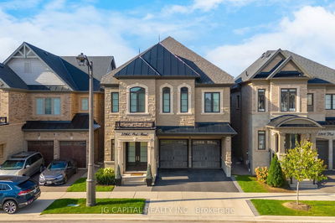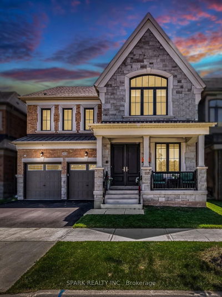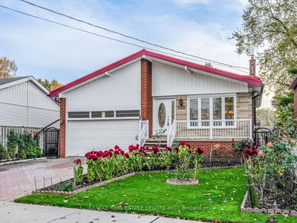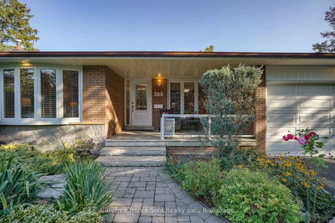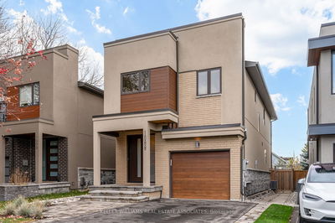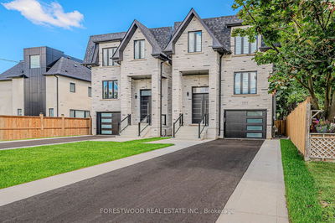Incredible Property! Magnificent architectural design. Winner of the Mississauga Urban Design Award for 2012. This home combines stylish design combined with functionality and comfort. Over 3,200 sq. ft + basement of luxury. 10 ft ceilings on main 9 ft ceiling height on 2nd and basement. Custom mudroom with dog washing station. Tons of natural light with many windows and skylights featured with the modern design. Huge living areas which include 10 ft retractable doors creating full openness to the amazing outdoor oasis. Modern and custom kitchen with 4X10 island. Loads of extras including custom Home theater system full Dolby Atmos ($50K), Upgraded AV system throughout home (Control4 and Paradigm Speakers Upgraded throughout home $15K). Wall Features: Metallic Plaster in living room, cork walls in basement, leather feature wall in Master. Lighting upgrades throughout home (stairwell lighting, display lighting, etc... $30K) Upgraded tiles and flooring through out. Spa like Primary Bedroom complete with 5 piece ensuite with steam shower, walk in closet with skylight, walk out to balcony, and fireplace with upgraded stone. Bamboo floors throughout. Finished mechanical room. 2 furnaces for maximum comfort. Water Softener. Hoist in heated garage. Polyaspartic flooring. Newer hot tub (installed 2021), Unifi security camera system on premises. UV tint applied on windows throughout home. Modern and professional landscaping. Park across the street (AE Cooke Park). 200 meters to Lake Ontario, beach, trails, etc...Don't miss this opportunity!
详情
- 上市时间: Thursday, October 31, 2024
- 3D看房: View Virtual Tour for 860 Goodwin Road
- 城市: Mississauga
- 社区: Lakeview
- 交叉路口: Lakeshore/Cawthra
- 详细地址: 860 Goodwin Road, Mississauga, L5G 4J7, Ontario, Canada
- 厨房: Hardwood Floor, Modern Kitchen, Centre Island
- 客厅: Hardwood Floor, W/O To Deck, Open Concept
- 家庭房: Laminate, Window, Open Concept
- 挂盘公司: Re/Max Ultimate Realty Inc. - Disclaimer: The information contained in this listing has not been verified by Re/Max Ultimate Realty Inc. and should be verified by the buyer.


