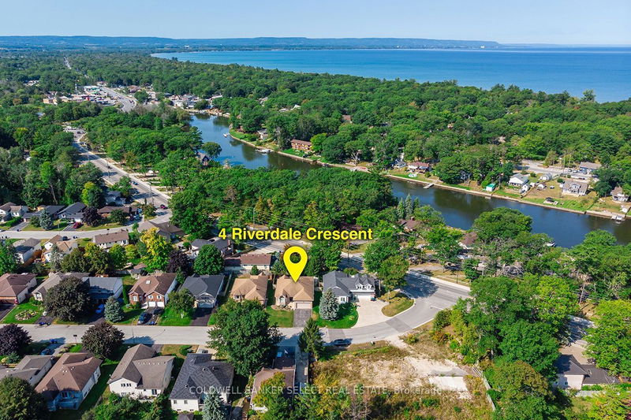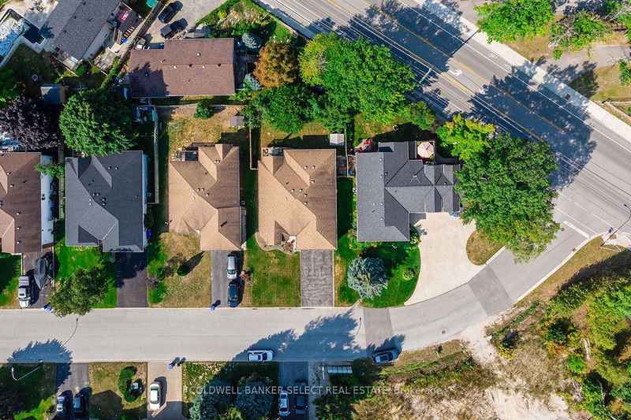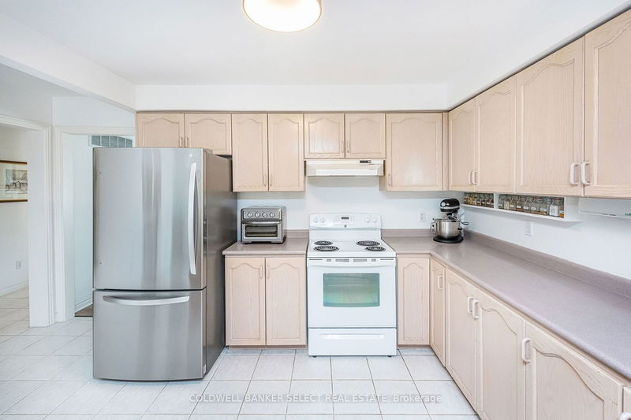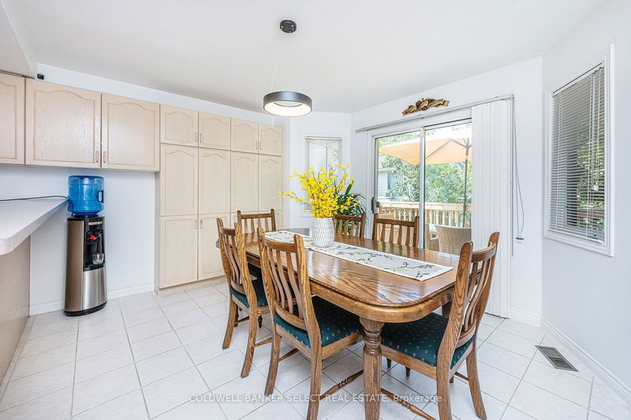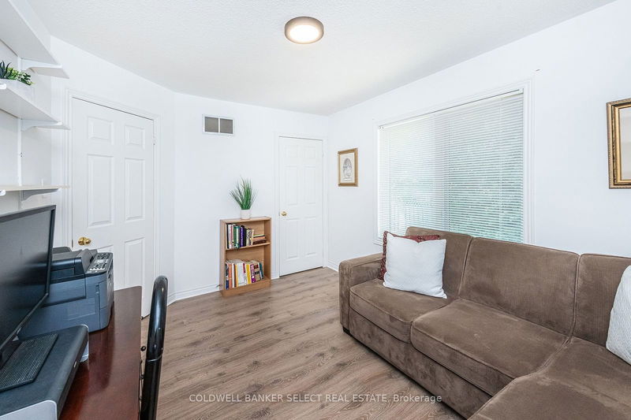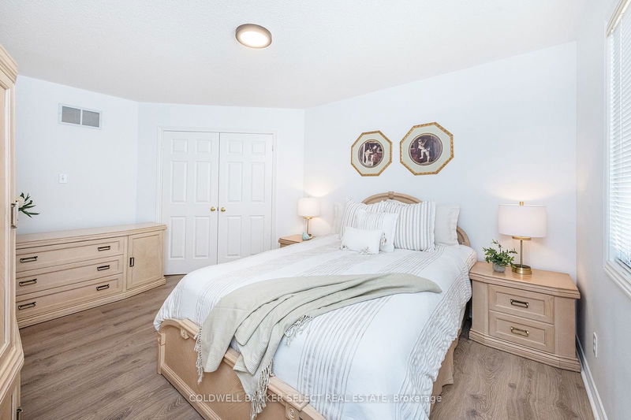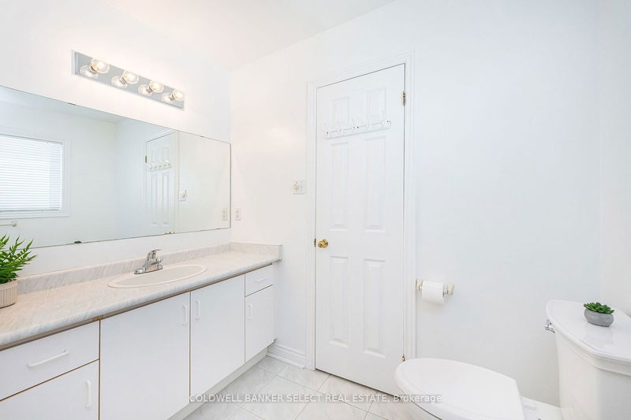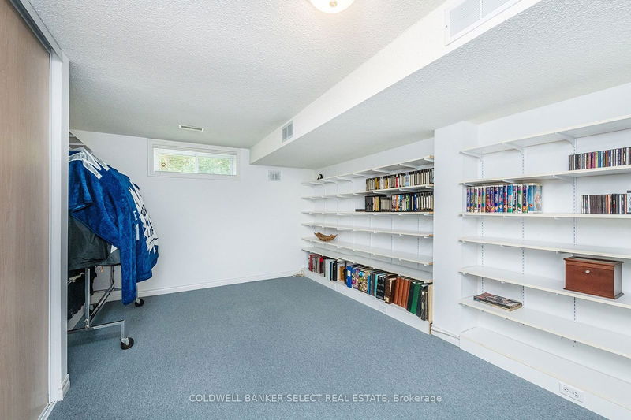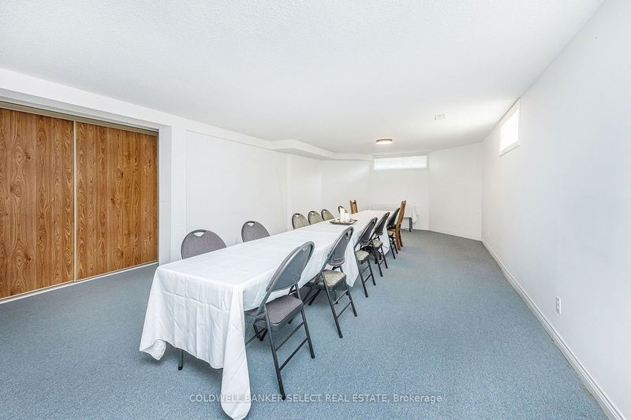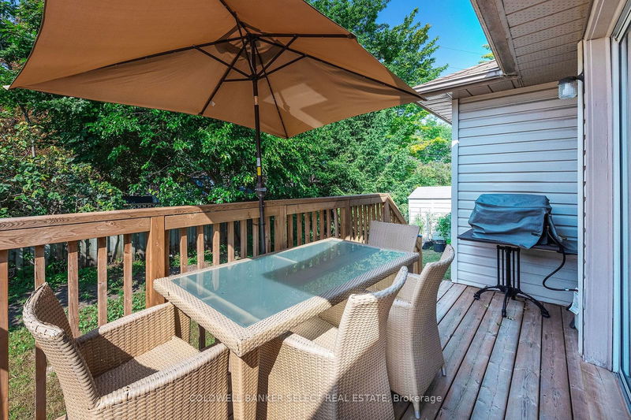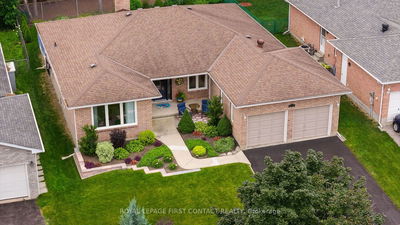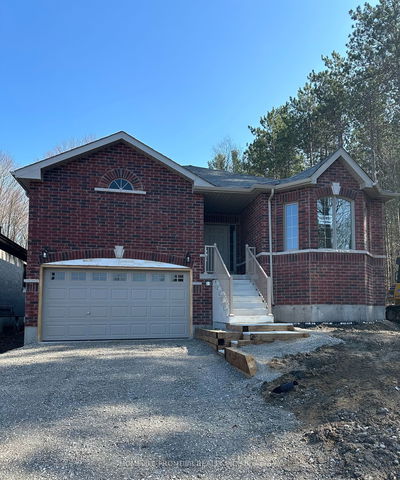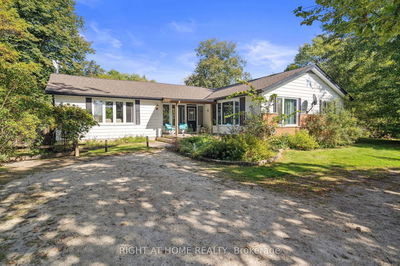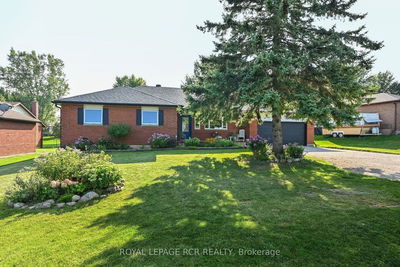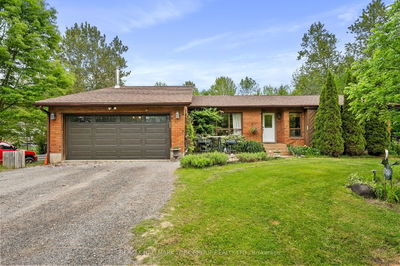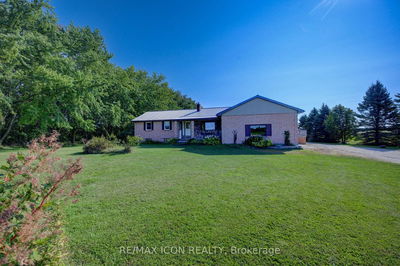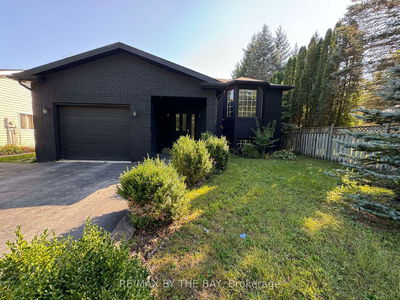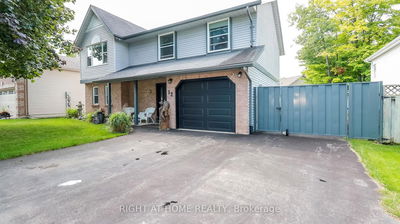Introducing this Stunning Bungalow! A perfect blend of Comfort and Convenience! This spacious 3+2 bedroom, 3-bathroom home is located just moments from the vibrant Wasaga Beach Strip. The Open-Concept design features modern flooring that flows seamlessly throughout the main floor, enhancing the home's bright and airy ambiance. The heart of the home is its large kitchen, boasting an abundance of counter space ideal for culinary adventures, with a walkout to a generous wooden deck perfect for summer BBQs and entertaining. The main floor includes a cozy living area with windows overlooking the front yard with high Cathedral Ceiling in the Dinning and Family Room, providing a serene view and plenty of natural light. The finished basement adds valuable space with a large rec room and ample storage. The primary bedroom is a luxurious retreat with a sizable walk-in closet and a 5-piece ensuite bathroom. Sitting on a desirable corner lot of 57.26 x 103.6 feet, this home offers both privacy and space. Enjoy the tranquil lifestyle that Wasaga Beach provides, ideal for relaxation, retirement, or fun with family. With a double car garage and proximity to amenities, this home is the perfect blend of comfort and convenience. Don't miss out on the opportunity to make this your new sanctuary!
详情
- 上市时间: Monday, October 21, 2024
- 3D看房: View Virtual Tour for 4 Riverdale Drive W
- 城市: Wasaga Beach
- 社区: Wasaga Beach
- 详细地址: 4 Riverdale Drive W, Wasaga Beach, L9Z 1E9, Ontario, Canada
- 厨房: Walk-Out, Sliding Doors, Ceramic Floor
- 家庭房: Bay Window, Laminate, Open Concept
- 挂盘公司: Coldwell Banker Select Real Estate - Disclaimer: The information contained in this listing has not been verified by Coldwell Banker Select Real Estate and should be verified by the buyer.



