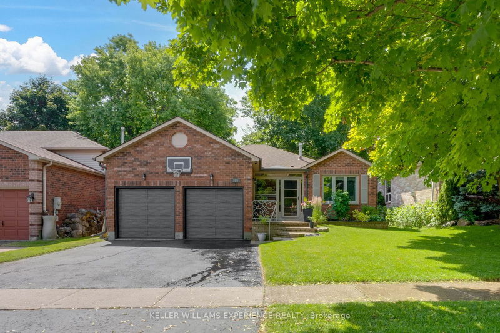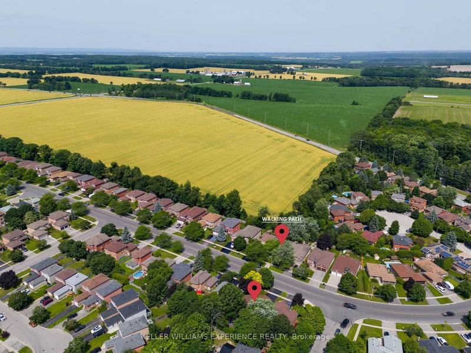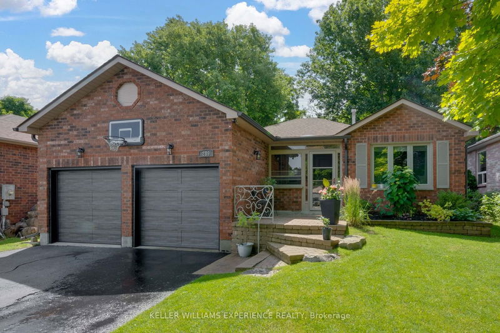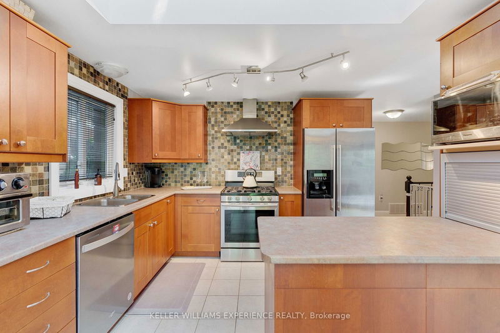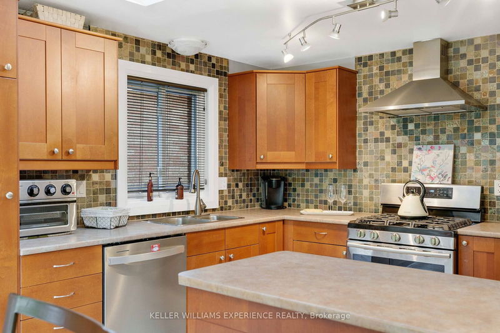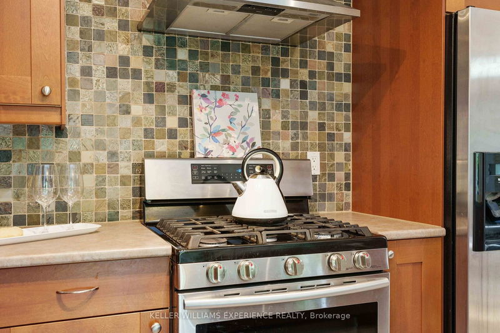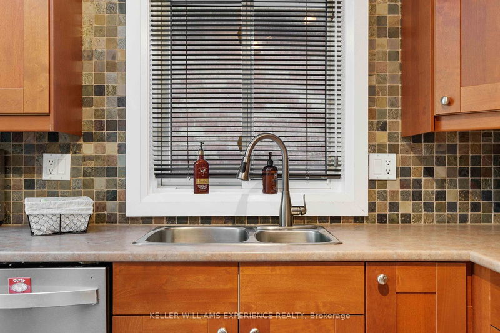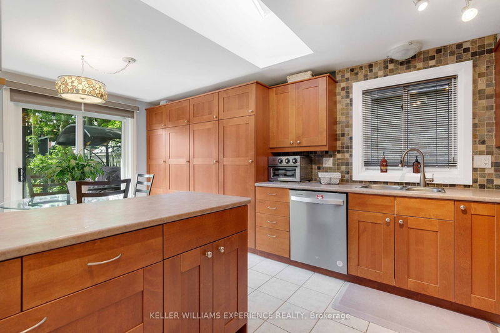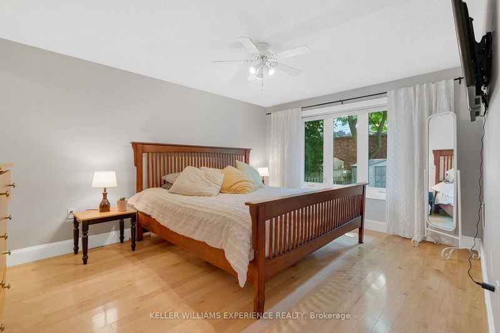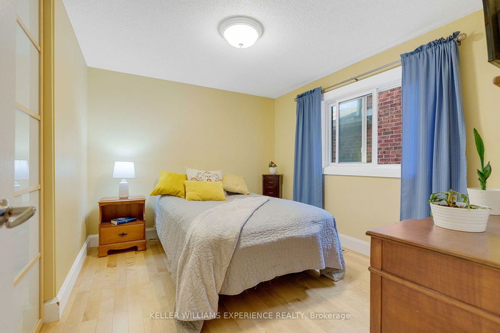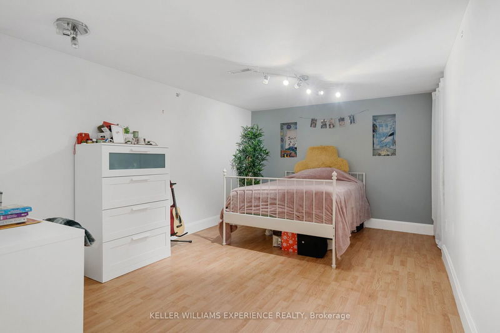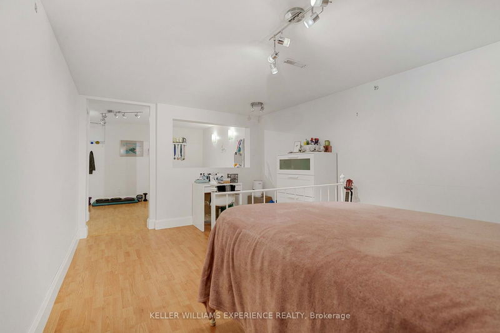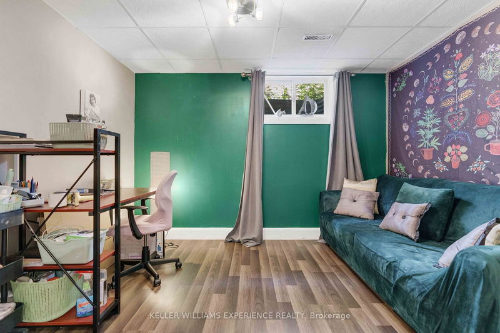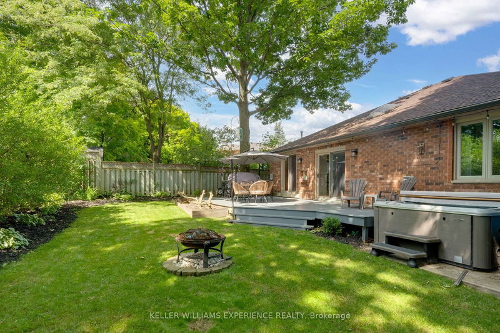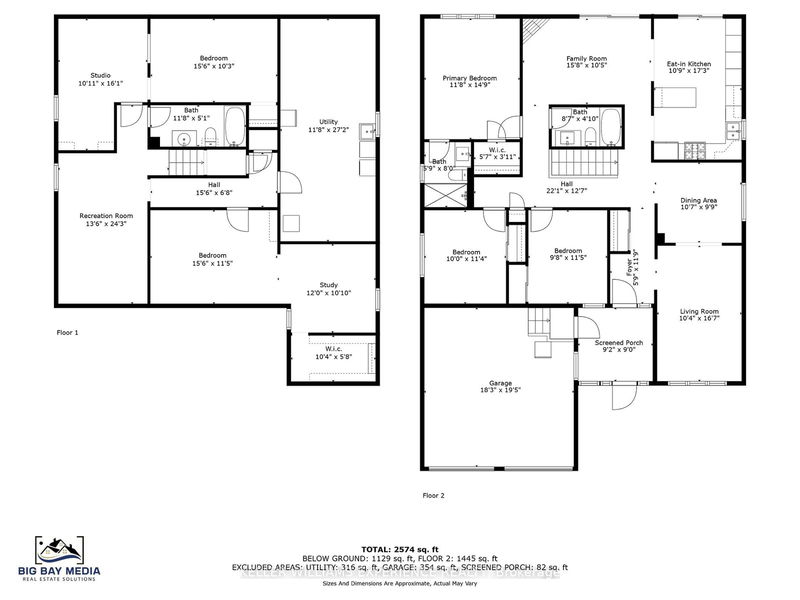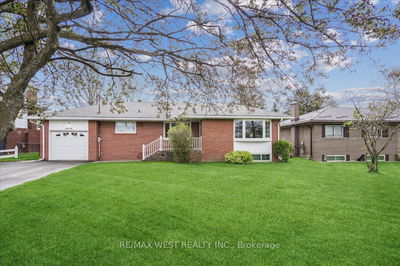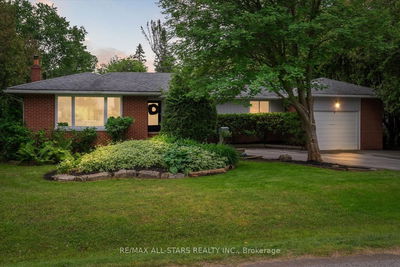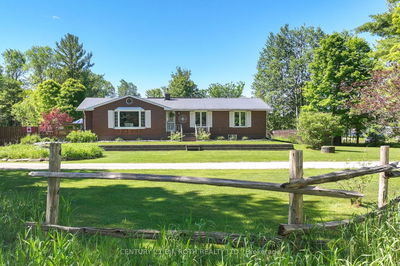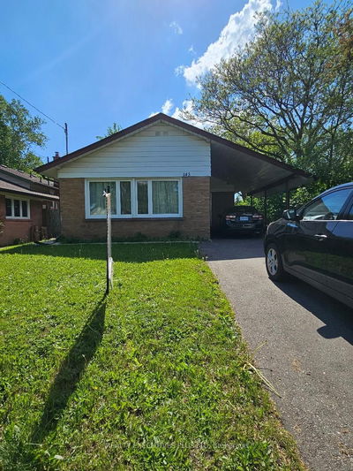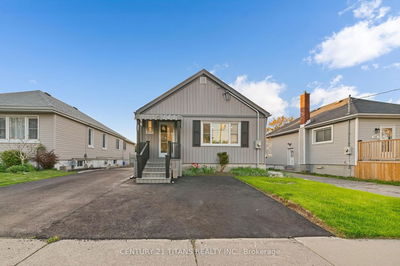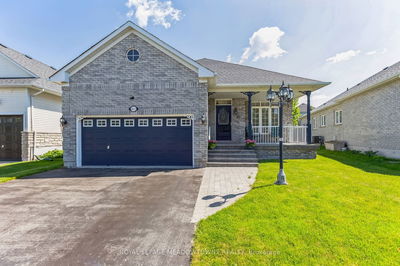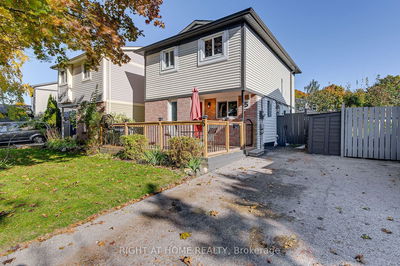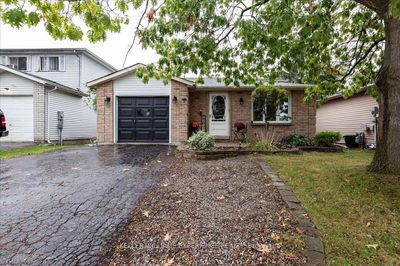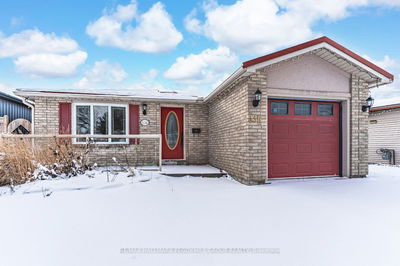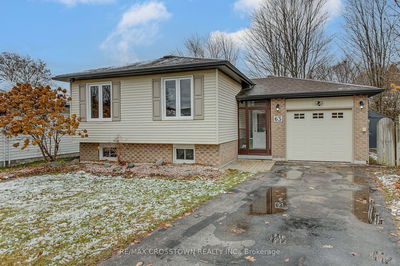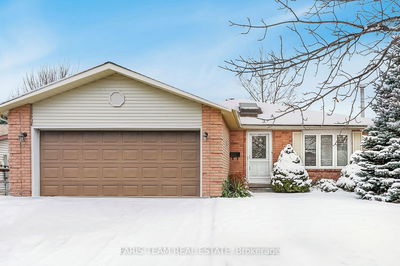Welcome to this stunning and conveniently located spacious bungalow. Nestled in Barrie's desirable North End, this home offers the perfect blend of accessibility & is close to top schools & the Georgian Mall shopping area. As you step into the rear yard, you'll feel as if you've been transported to a serene cottage retreat, surrounded by privacy and complete with a Hot Tub. Inside, the home is designed to accommodate both multi-generational & growing families, featuring five possible bedrooms, three full bathrooms, and three separate living spaces. The heart of this home is its gourmet kitchen, adorned with w/rich-toned maple cabinetry & modern stainless steel appliances. W/ ample countertop space & a welcoming eat-in area, it's the ideal spot for family & friends to gather and create lasting memories. The main floor also offers an elegant living room & dining room combination, complete w/ lovely hardwood floors, as well as a cozy family room with a fireplace. Your private hideaway awaits in the luxurious principal bedroom, which includes an en-suite bathroom. Two additional spacious bedrooms complete the main floor, offering comfort & convenience for the entire family. With over 1500 sqft of living space on the main floor, this bungalow extends its charm to the fully finished basement. Here, you'll find two more good-sized bedrooms, a living area, a fully updated bathroom, and an equipment room, providing ample space for all your needs.
详情
- 上市时间: Friday, July 05, 2024
- 3D看房: View Virtual Tour for 289 LIVINGSTONE Street W
- 城市: Barrie
- 社区: Northwest
- 交叉路口: Ferndale Dr N to Livingstone St W, before Leacock Dr
- 详细地址: 289 LIVINGSTONE Street W, Barrie, L4N 7A9, Ontario, Canada
- 客厅: Hardwood Floor
- 厨房: Eat-In Kitchen, Tile Floor
- 家庭房: Hardwood Floor
- 挂盘公司: Keller Williams Experience Realty - Disclaimer: The information contained in this listing has not been verified by Keller Williams Experience Realty and should be verified by the buyer.

