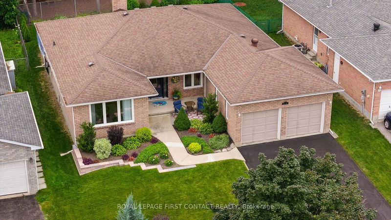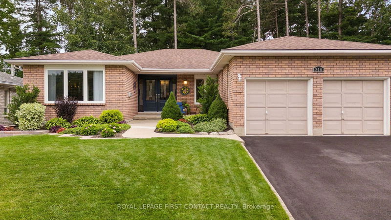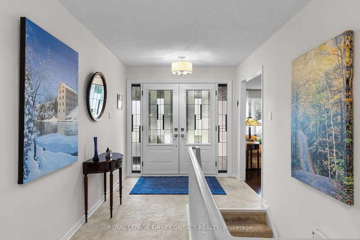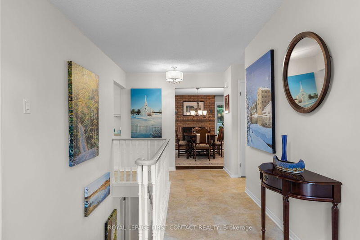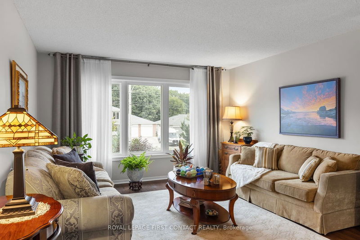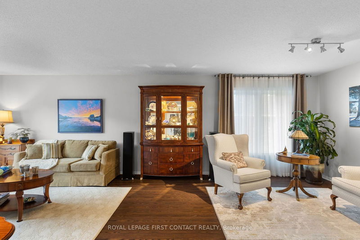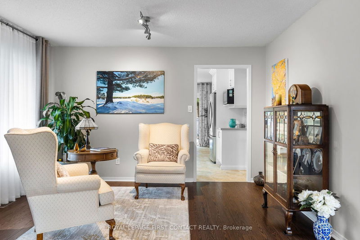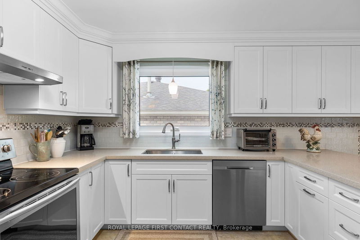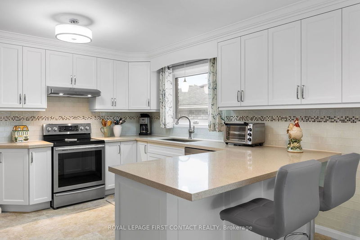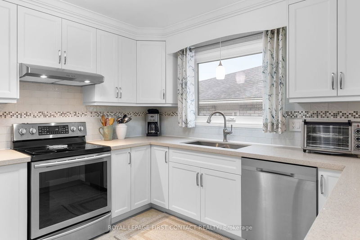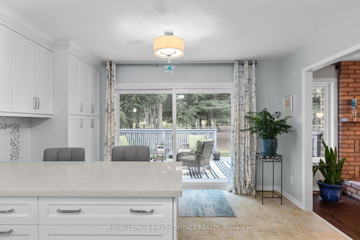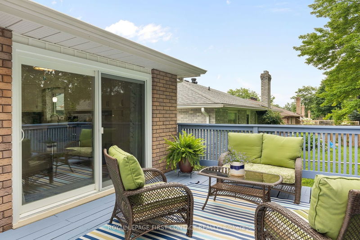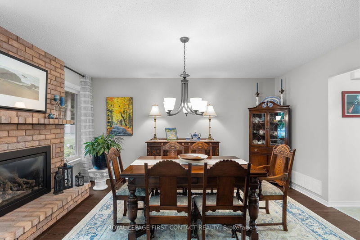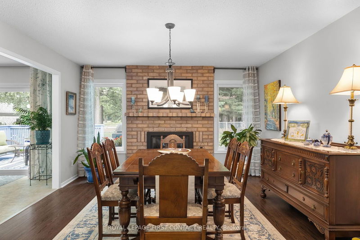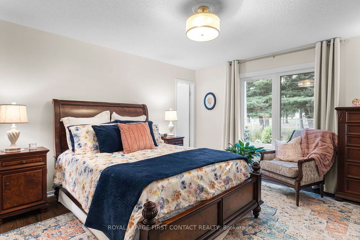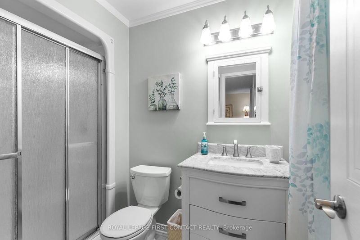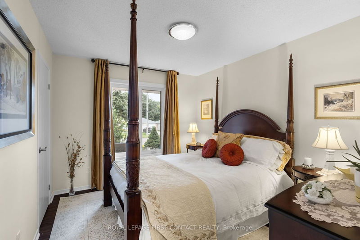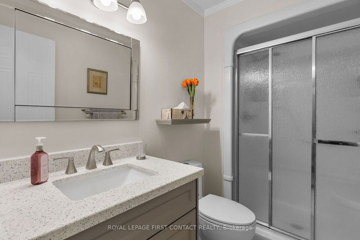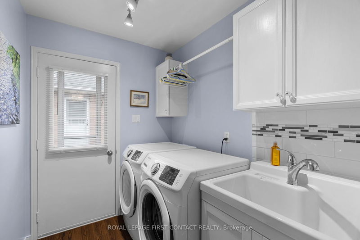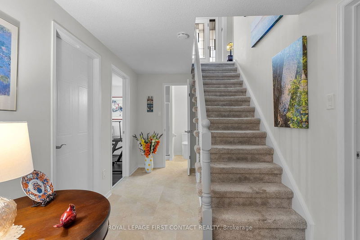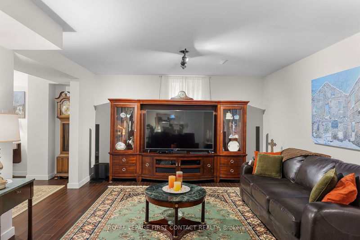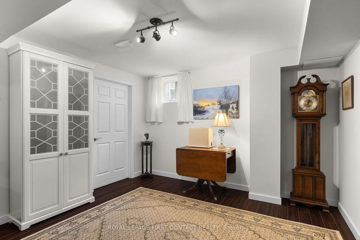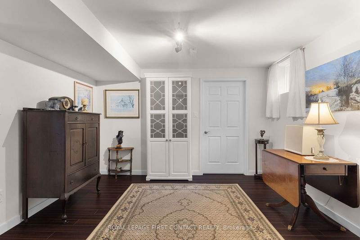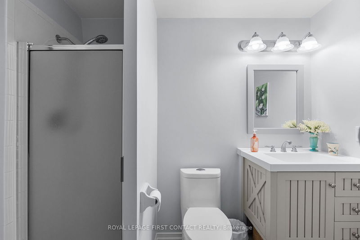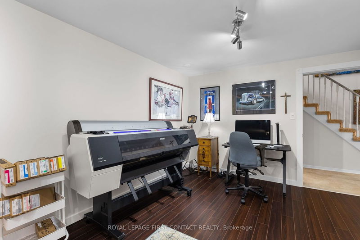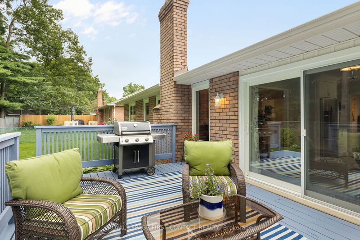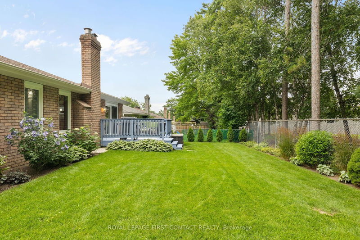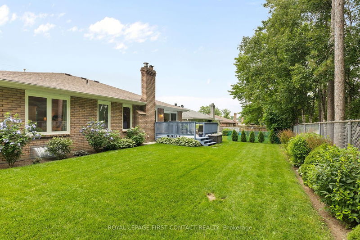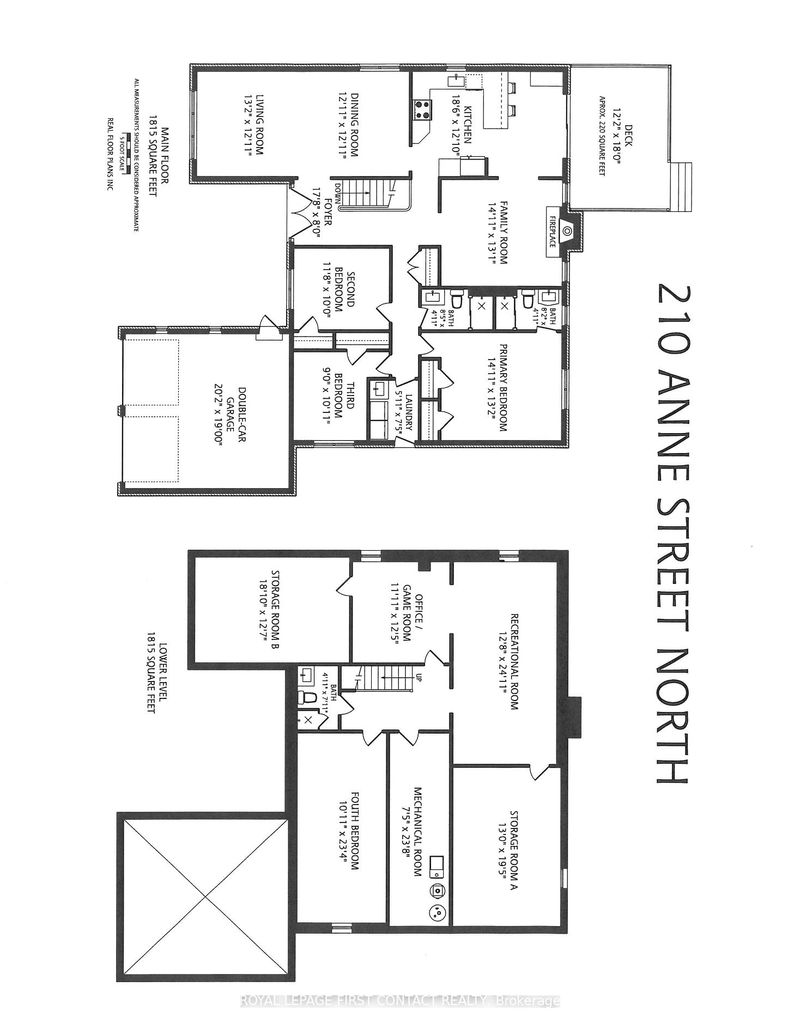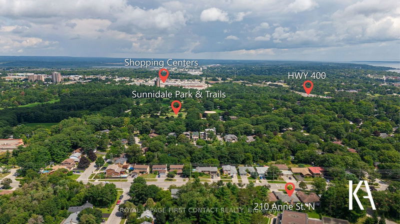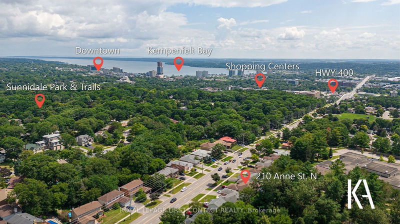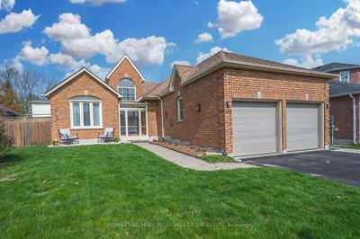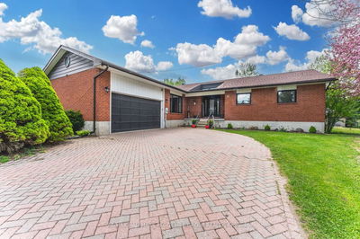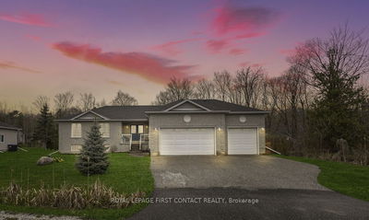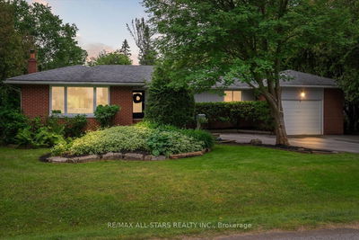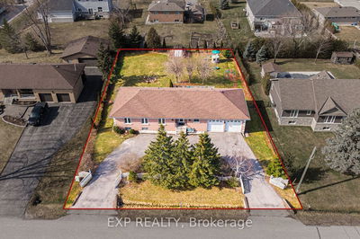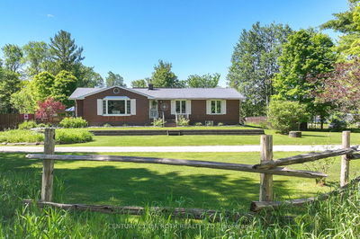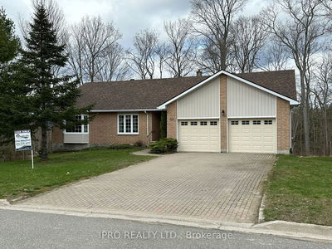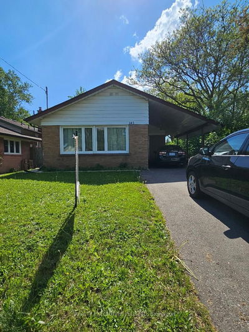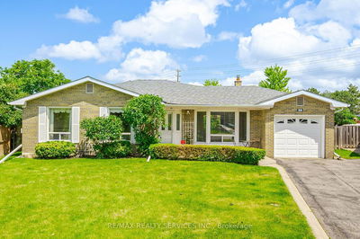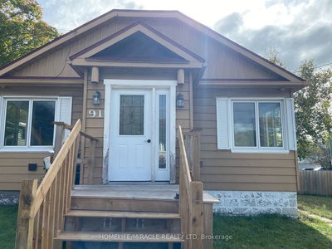Welcome to this pristine, beautifully renovated bungalow, where every detail has been meticulously updated for modern comfort and style. The home boasts a spacious 1,815 sq. ft. main floor, plus an additional 1,331 sq. ft. on the lower level, with the option to finish an extra 483 sq. ft., offering ample space to suit all your needs. The main floor features three bedrooms, including a primary suite with an ensuite, a bright living room, a dining room, and a cozy family room with a fireplace. At the heart of the home is a new sleek, designer kitchen, featuring quartz countertops, elegant cabinetry, and top-of-the-line stainless steel appliances. A convenient main-floor laundry room adds to the ease of daily living. The lower level is just as impressive, with sizeable windows, a spacious rec room, an office or games room, a potential fourth bedroom with a 3-piece bath, and two additional areas that can be customized for even more living space. Among the recent improvements are gorgeous, brand-new windows throughout the home, front doors, an 8 ft. sliding door, fresh paint inside and out, new carpet on the stairs and new flooring. The bathrooms have been upgraded with new vanities, plumbing fixtures, medicine cabinets, and toilets. The laundry room has been renovated and professionally landscaped and resodded the entire front & back yard, a new retaining wall and improved drainage. Set on a mature and expansive 59 x 115 ft. lot, the property features a fully fenced, beautifully landscaped backyard, perfect for outdoor enjoyment with a gas hook-up for your BBQ. The double-car garage and deep driveway provide ample parking for up to four vehicles. Located in a prime area, this bungalow is close to schools, parks, shopping, and trails, with easy highway access for commuters. This move-in-ready home offers the pinnacle of modern living.
详情
- 上市时间: Tuesday, August 13, 2024
- 3D看房: View Virtual Tour for 210 Anne Street N
- 城市: Barrie
- 社区: Letitia Heights
- 交叉路口: Dunlop to Anne St. North
- 详细地址: 210 Anne Street N, Barrie, L4N 2C2, Ontario, Canada
- 客厅: Main
- 家庭房: Main
- 厨房: Main
- 挂盘公司: Royal Lepage First Contact Realty - Disclaimer: The information contained in this listing has not been verified by Royal Lepage First Contact Realty and should be verified by the buyer.

