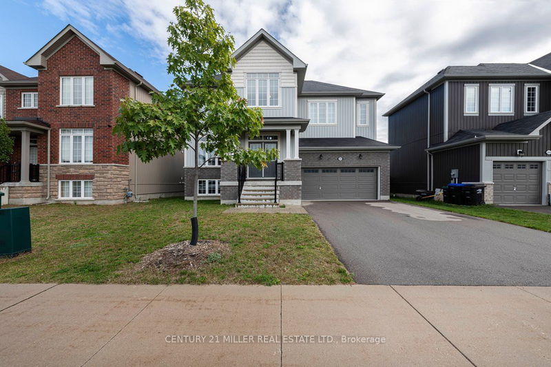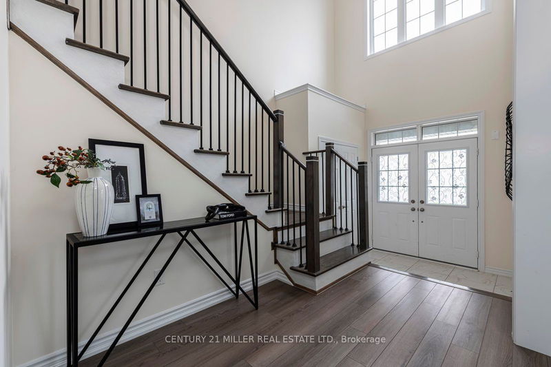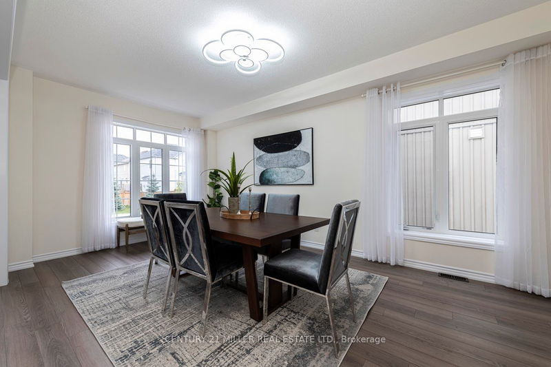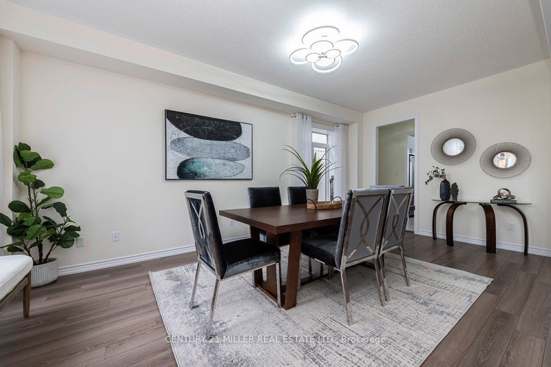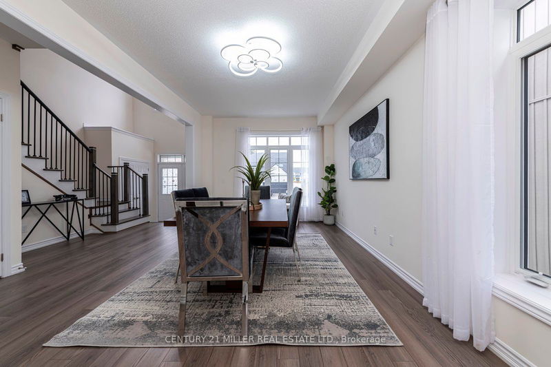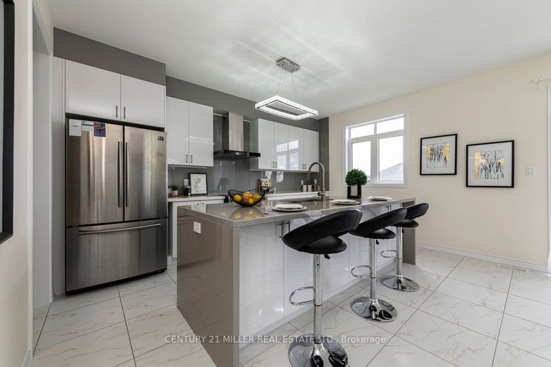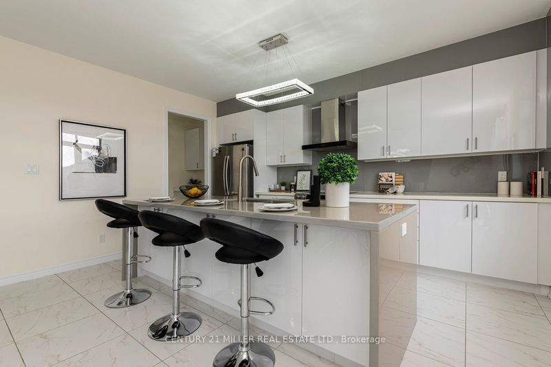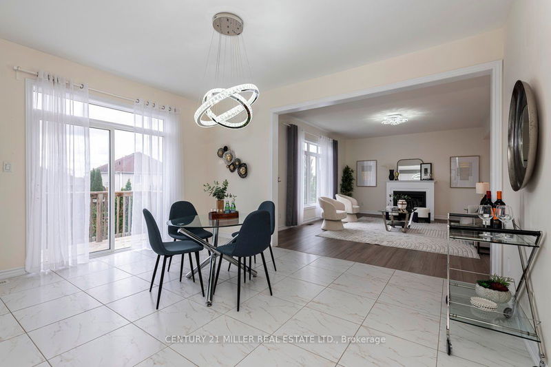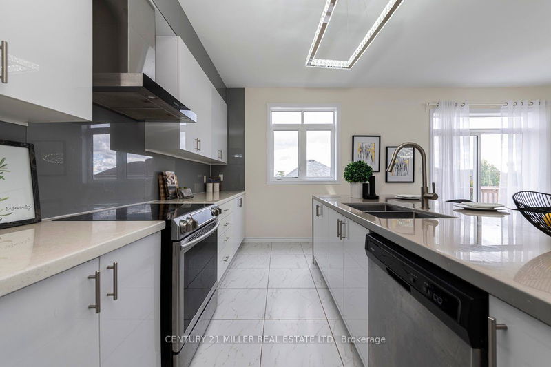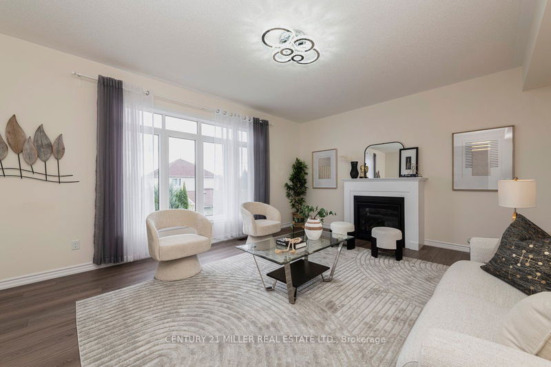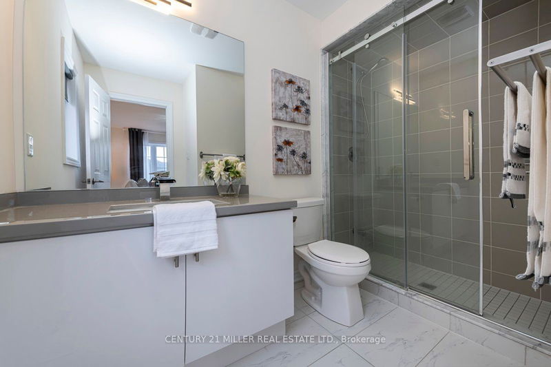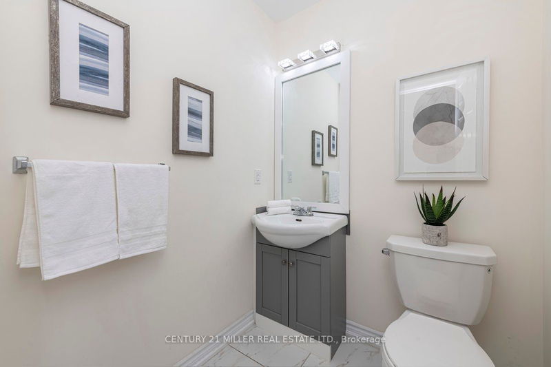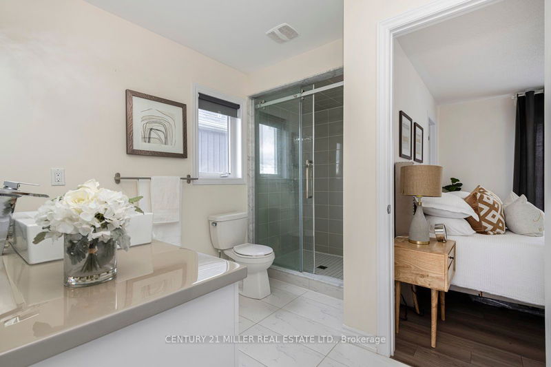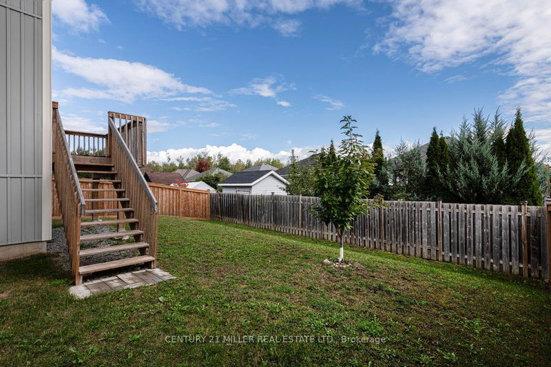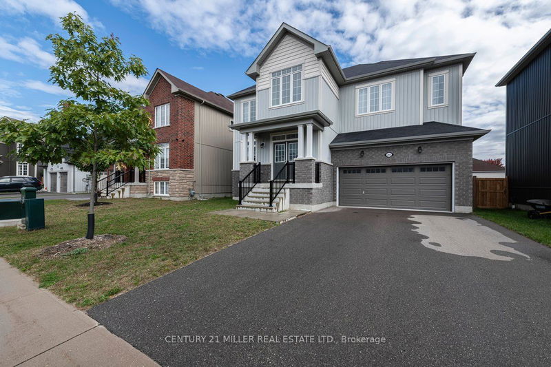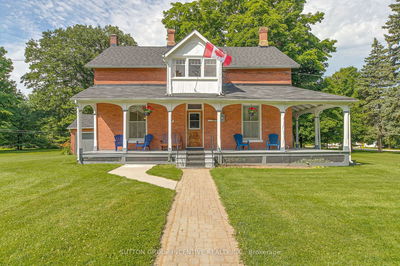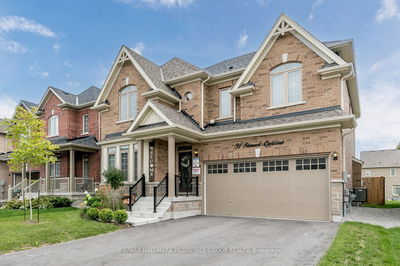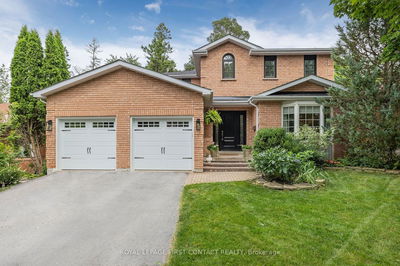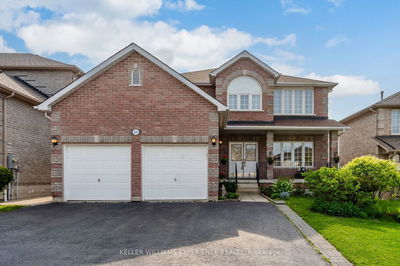This family home in Stayner sounds absolutely stunning! The "The Glen" model by Zancor offers a perfect blend of modern design and functionality, ideal for family living. Entering through the bright foyer with its impressive cathedral ceilings sets a welcoming tone. The open-concept layout, especially with the seamless flow from the kitchen to the family room, makes it perfect for entertaining and family gatherings. The high-gloss cabinets and custom epoxy countertops in the kitchen add a contemporary touch, while the butlers pantry is a great feature for those who enjoy hosting. The second floor's layout is well thought out, with the convenience of laundry nearby and the primary suite designed for comfort and luxury. The additional bedrooms, particularly with the ensuite and jack-and-jill bath, provide ample space for family and guests. The curb appeal with the double car garage and the unfinished basement with a rough-in bath also presents future potential for customization. Overall, this home seems like a fantastic place for a family to thrive!
详情
- 上市时间: Thursday, October 10, 2024
- 3D看房: View Virtual Tour for 203 Roy Drive
- 城市: Clearview
- 社区: Stayner
- 详细地址: 203 Roy Drive, Clearview, L0M 1S0, Ontario, Canada
- 厨房: B/I Appliances, Backsplash, Centre Island
- 家庭房: Hardwood Floor, Fireplace, Window
- 挂盘公司: Century 21 Miller Real Estate Ltd. - Disclaimer: The information contained in this listing has not been verified by Century 21 Miller Real Estate Ltd. and should be verified by the buyer.


