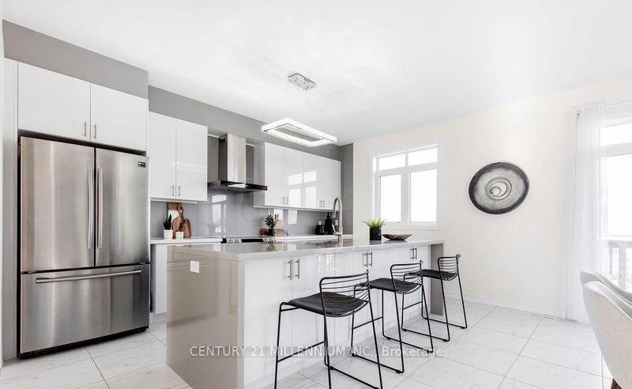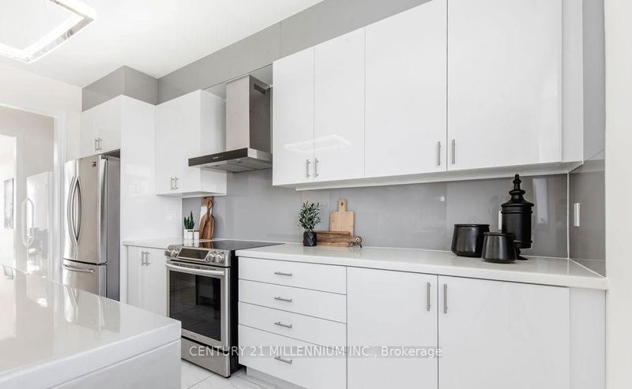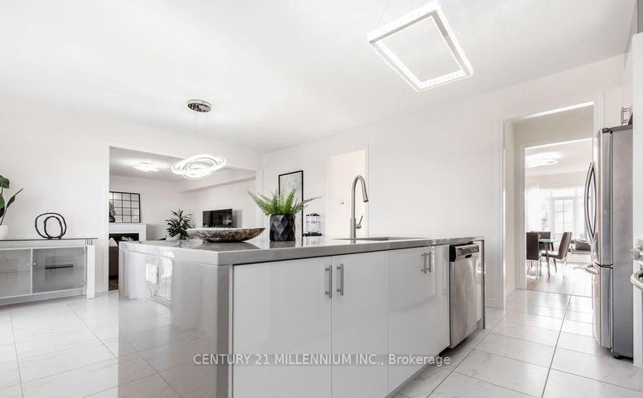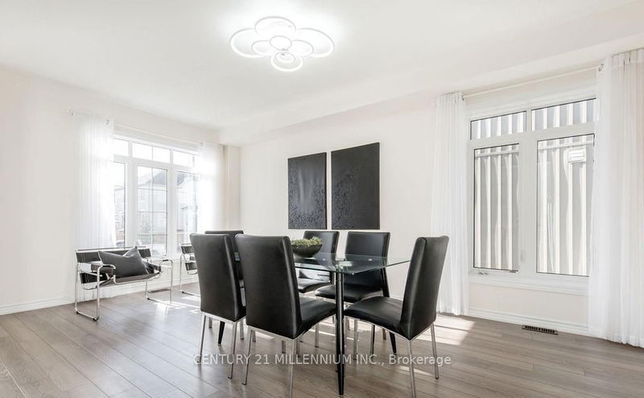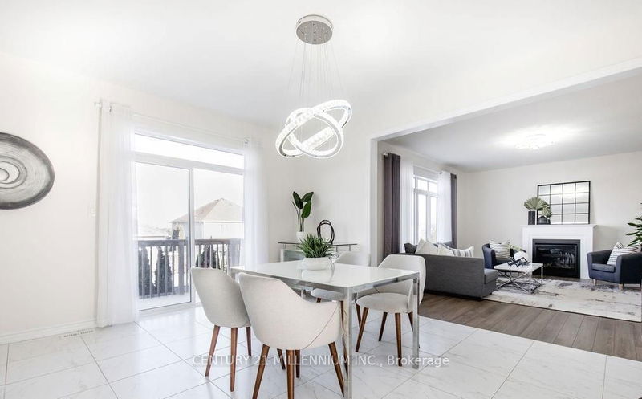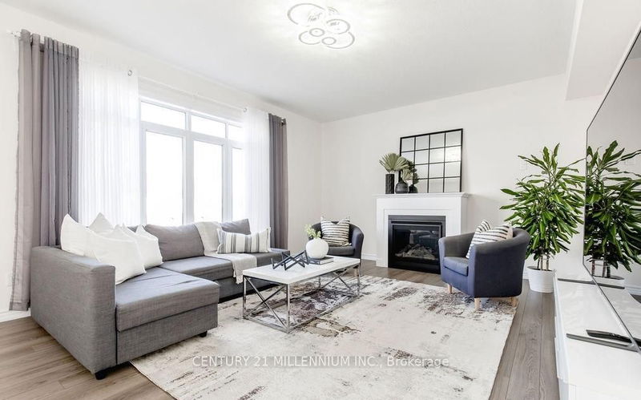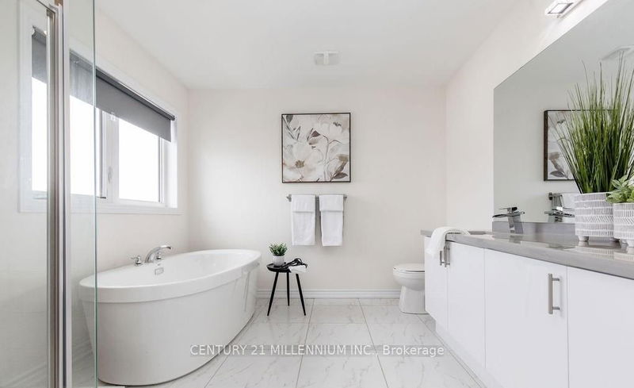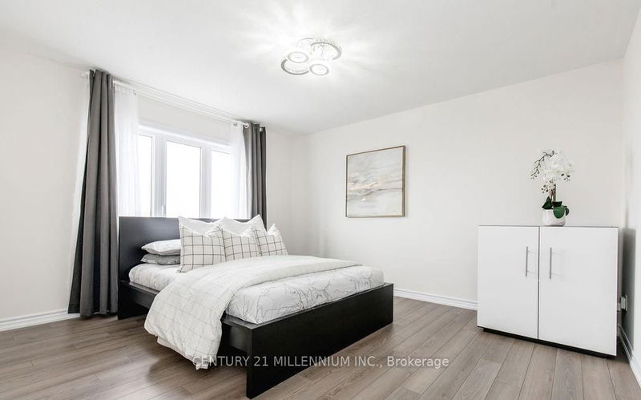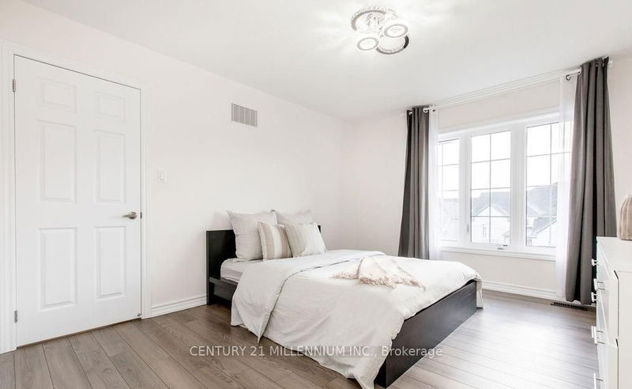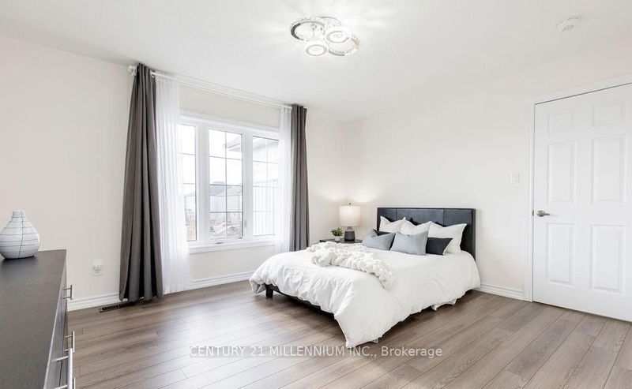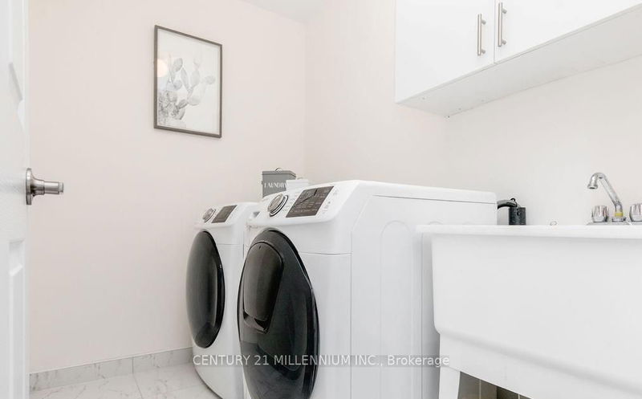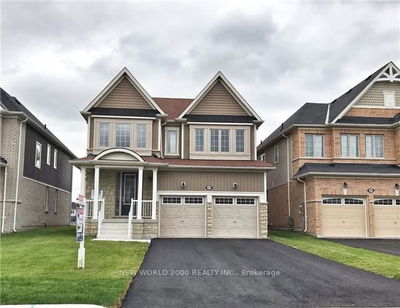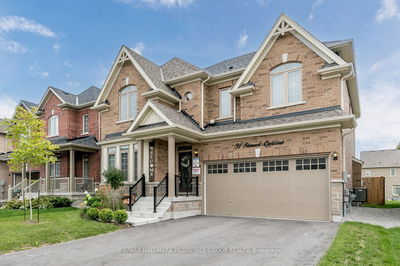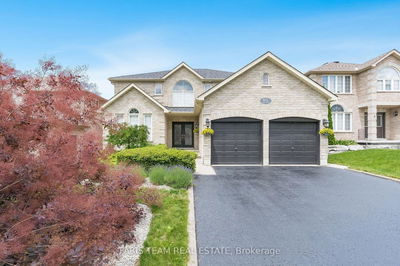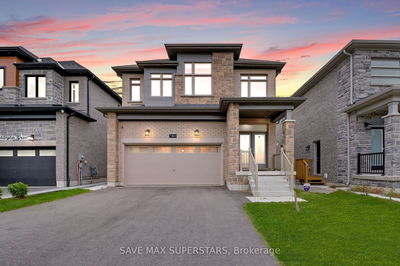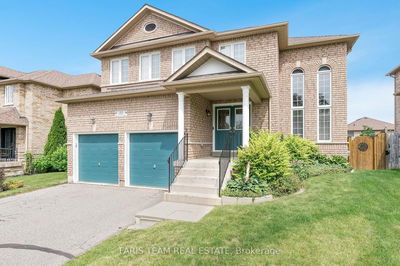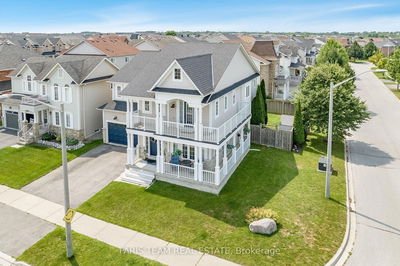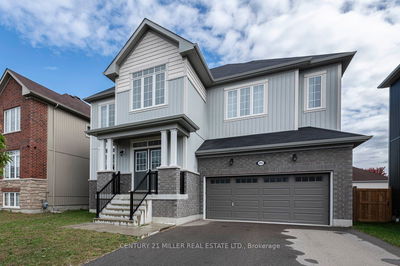This turnkey family home is in one of the most sought after neighbourhoods in Stayner, on a dead end st. Built in 2019 this "The Glen" model, Zancor home offers over 2,800 sq.ft. of living space. Walk into a bright foyer with cathedral ceilings & lrg coat closet, then pass into a lovely liv/din rm. Down the hall you will pass a powder rm on your way into the modern kitchen with high-gloss cabinets, 20x20 tile flooring, custom epoxy counter with an oversized island & waterfall edge, w/o to back deck, plus a butlers pantry with walk-thru to the din rm. O/C to the family rm with gas fireplace. Up the custom stained staircase with iron rod railings the primary suite offers a walk-in closet & 5 pc bath. There are 3 more bdrms, 1 with a 3 pc ensuite & the other 2 bdrms share a jack n jill 3 pc bath. The laundry is also on the 2nd floor for convenience. Stunning curb appeal with double car garage with inside entry to mudroom & into main floor. The bsmt is unfinished & has a rough-in bath
详情
- 上市时间: Thursday, April 11, 2024
- 城市: Clearview
- 社区: Stayner
- 交叉路口: HWY 26, NORTH STREET, REGINA, ROY
- 详细地址: 203 Roy Drive, Clearview, L0M 1S0, Ontario, Canada
- 厨房: Main
- 家庭房: Main
- 挂盘公司: Century 21 Millennium Inc. - Disclaimer: The information contained in this listing has not been verified by Century 21 Millennium Inc. and should be verified by the buyer.



