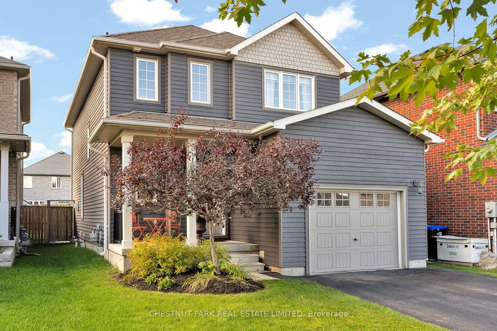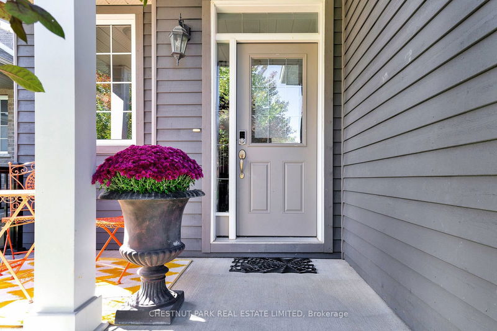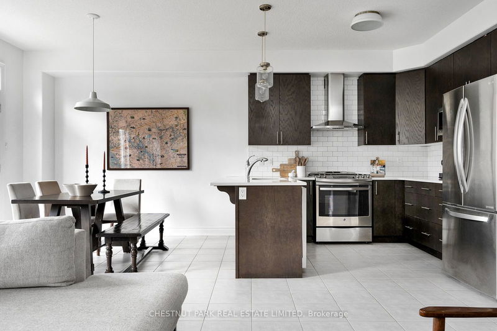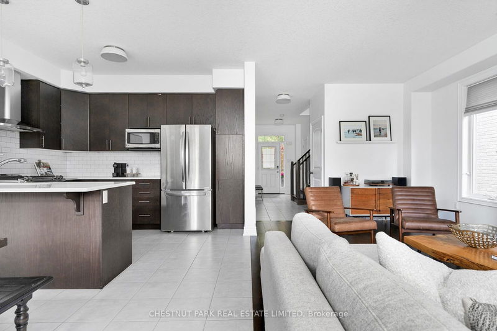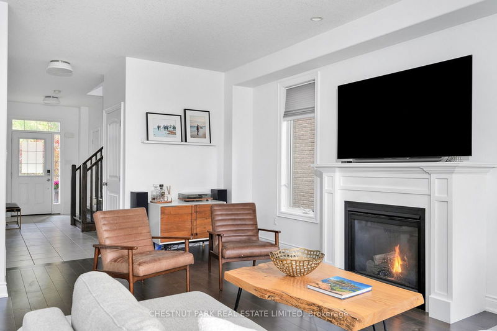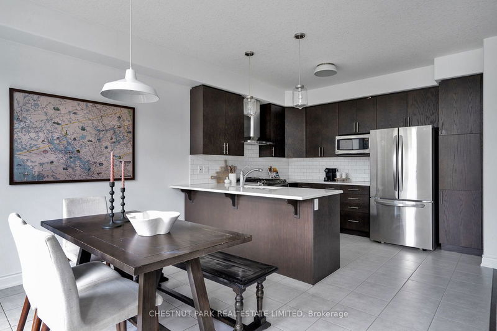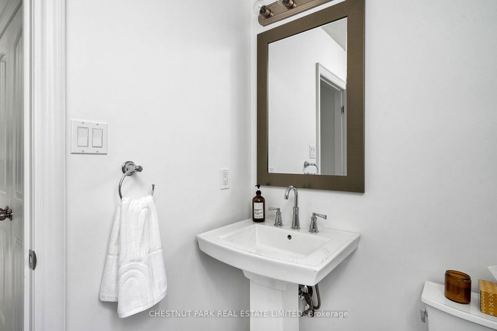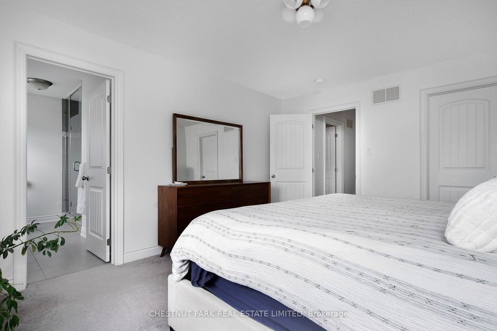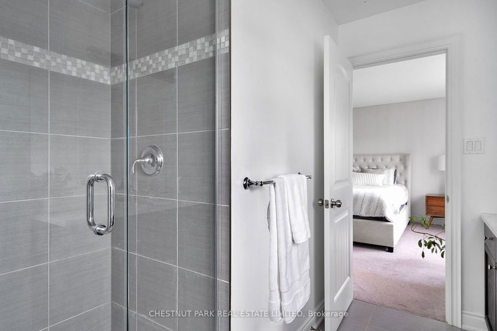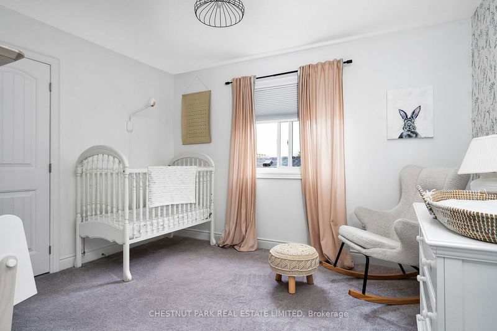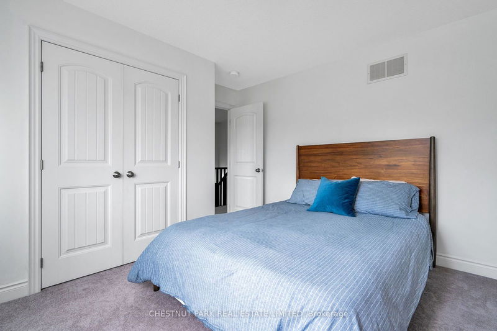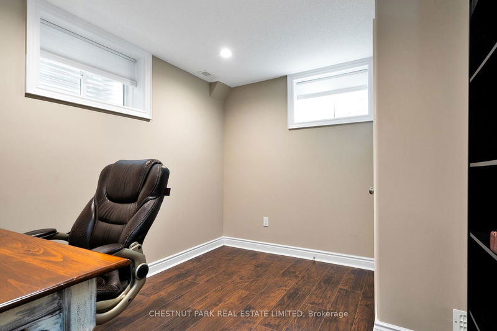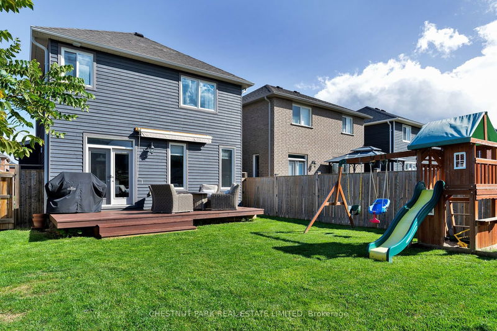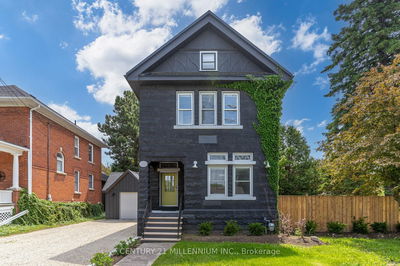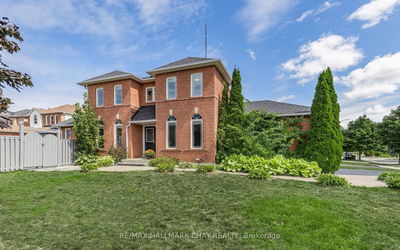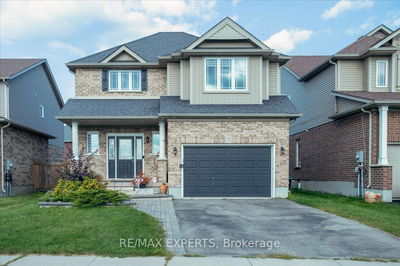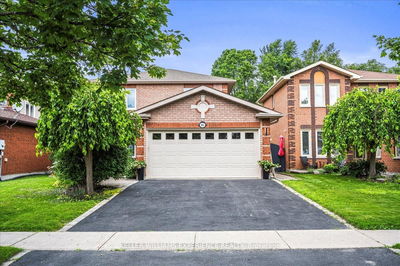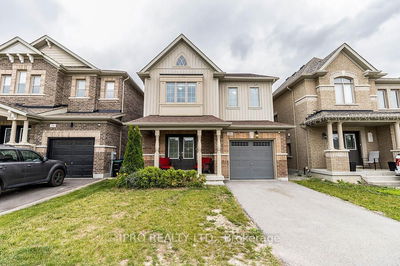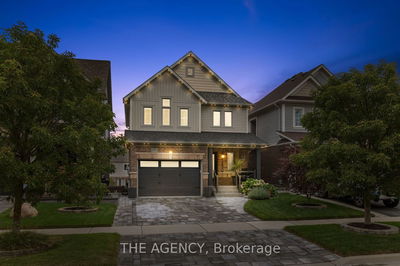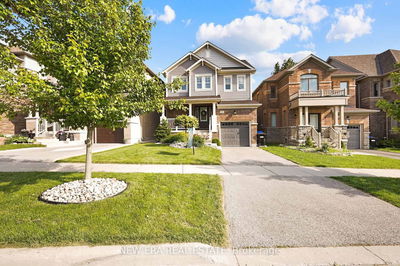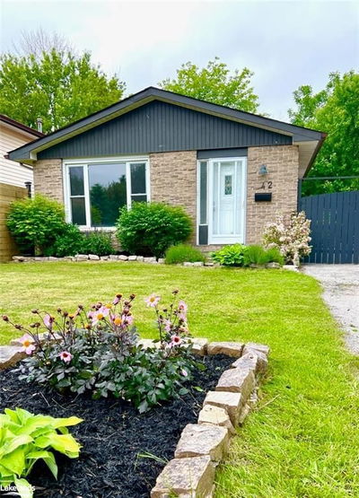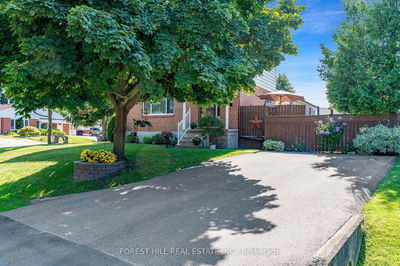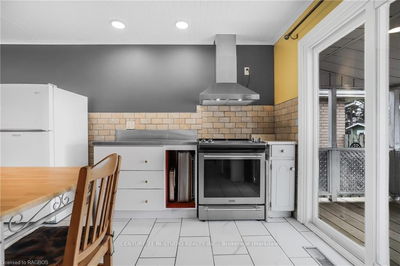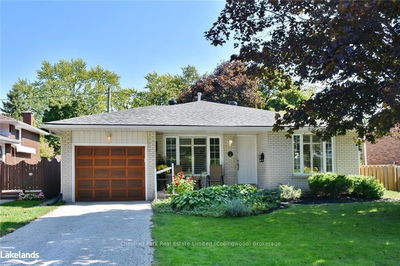Discover your dream home in the heart of desirable Mountaincroft, where adventure meets comfort! This beautiful Eaton Model offers 2292 sq. ft. of living space, featuring 3 bedrooms, 4 baths, and a dedicated office. The open concept design includes a spacious entry foyer with a walk-in closet, 2-piece powder room, and a modern kitchen complete with ceramic tile flooring, quartz countertops, and stainless steel appliances. Elegant finishes, such as upgraded pendant lighting, enhance the inviting atmosphere, while patio doors open to a fully fenced backyard with a deck, perfect for entertaining family and friends. Relax in the living room by the gas fireplace, or enjoy cozy movie and game nights in the lower-level family room. The spacious second-floor master bedroom includes a 3-piece ensuite and a generous walk-in closet, along with two additional bedrooms and convenient laundry facilities. With an attached oversized single garage featuring inside entry, a double driveway, and smart storage solutions, this home is both functional and stylish. Enjoy nearby skiing, hiking, and cycling trails, relax at the beach, or spend afternoons at the community park. This prime location is conveniently situated near schools, Blue Mountain, and the vibrant shops/restaurants of downtown Collingwood. Dont miss the opportunity to make it yours!
详情
- 上市时间: Thursday, October 10, 2024
- 3D看房: View Virtual Tour for 101 Garbutt Crescent
- 城市: Collingwood
- 社区: Collingwood
- 交叉路口: Clark Street to Dance Street to Garbutt Crescent #101
- 详细地址: 101 Garbutt Crescent, Collingwood, L9Y 0H5, Ontario, Canada
- 客厅: Main
- 厨房: Main
- 家庭房: Fireplace
- 挂盘公司: Chestnut Park Real Estate Limited - Disclaimer: The information contained in this listing has not been verified by Chestnut Park Real Estate Limited and should be verified by the buyer.


