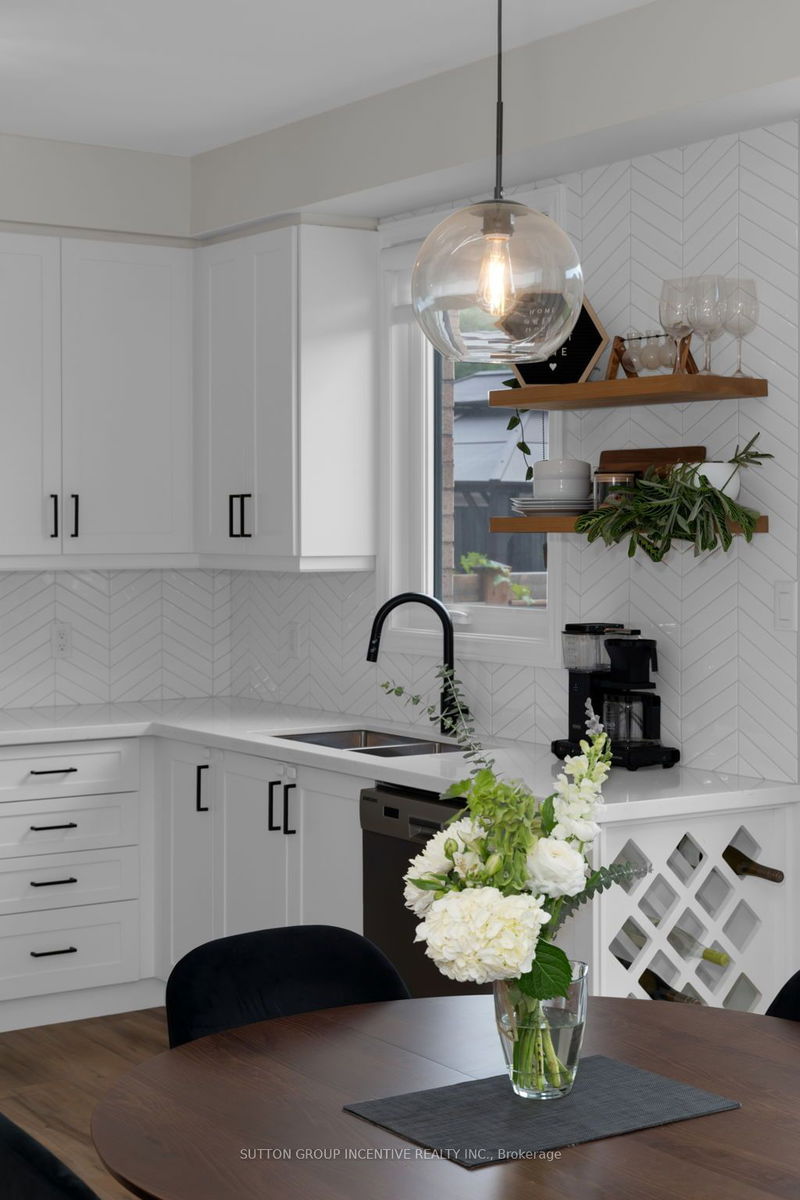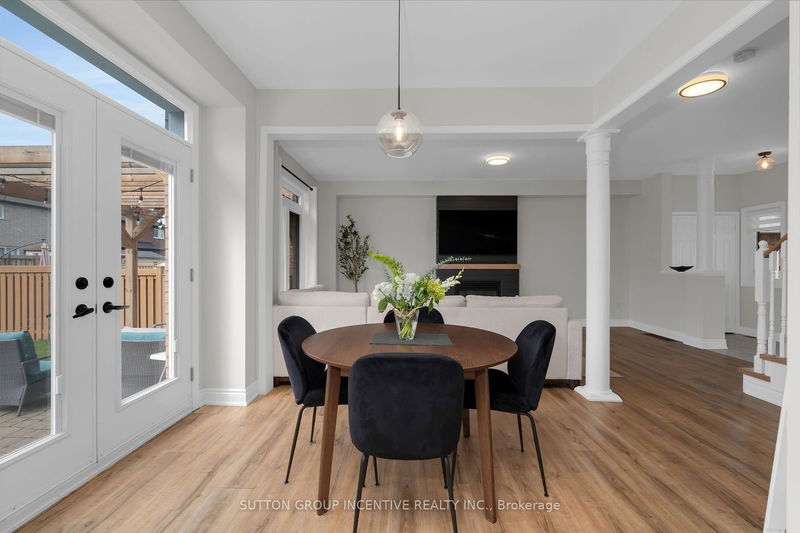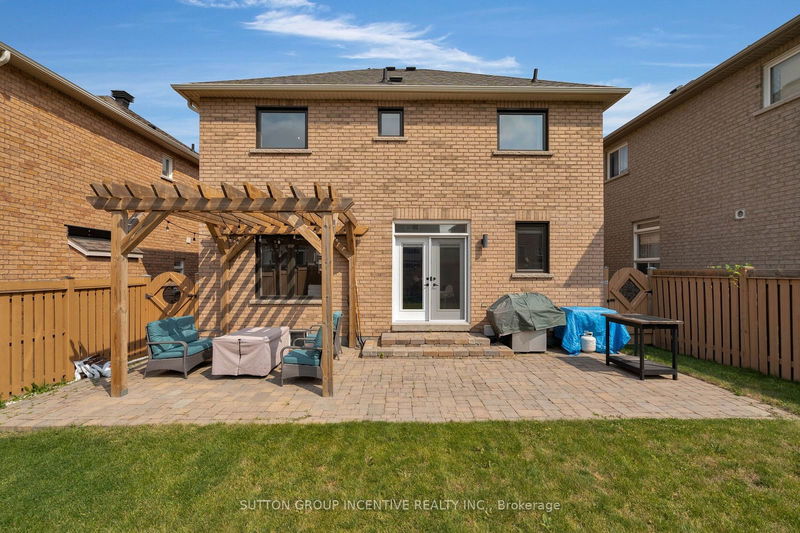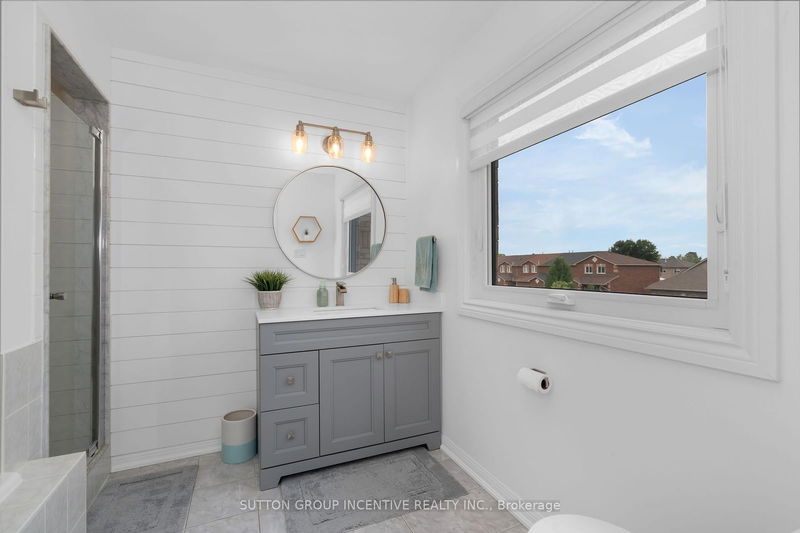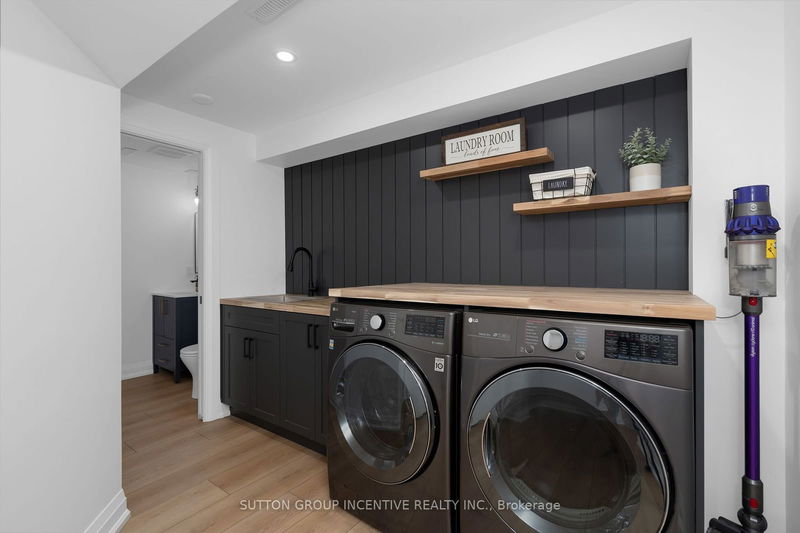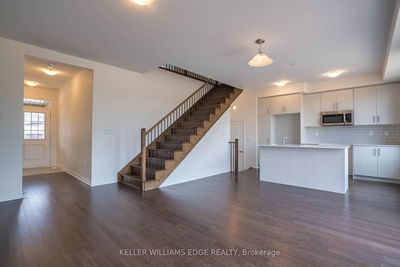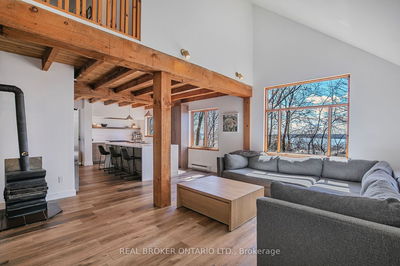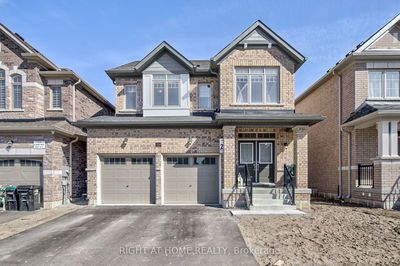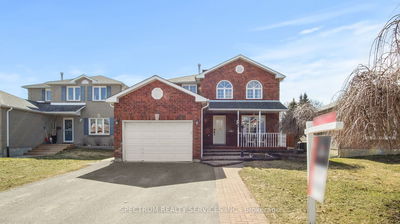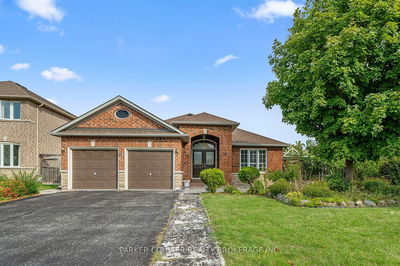Stunning two-story all brick home with double car garage, situated in Barrie's beautiful south end. Move in ready with no detail missed in this modernized home! You're welcomed in the home with a stone walkway up to a covered front porch and marble inspired tiles at the front entrance. The main floor boasts luxury vinyl floors, modern paint colours and a shiplapped gas fireplace. The updated kitchen features quartz countertops, floating open shelves, a built-in wine rack, and herringbone tile backsplash. On the main floor, you'll find inside access from the garage - complete with epoxy floors currently used as a gym - and a conveniently powder room. Outback is a fully fenced yard with a stone patio, wooden pergola, and a shed for additional storage. A beautifully remodelled staircase guides you to the second floor, where a practical jack-and-jill bathroom connects two spacious bedrooms to the master suite with a walk-in closet and an ensuite with a soaker tub. The newly finished basement (2022) features a laundry area fully equipped with a sink, cabinetry and butcher block counters, a 2pc bathroom and additional living space complete with a modern slate wall. Updates include windows/backdoor (2021), A/C (2021), Garage doors (2021), roof (2021) Make sure not to miss out on this charming home, which exhibits true pride of ownership!
详情
- 上市时间: Tuesday, August 06, 2024
- 3D看房: View Virtual Tour for 73 Monarchy Street
- 城市: Barrie
- 社区: Innis-Shore
- 详细地址: 73 Monarchy Street, Barrie, L4M 0E3, Ontario, Canada
- 客厅: Main
- 厨房: Main
- 挂盘公司: Sutton Group Incentive Realty Inc. - Disclaimer: The information contained in this listing has not been verified by Sutton Group Incentive Realty Inc. and should be verified by the buyer.











