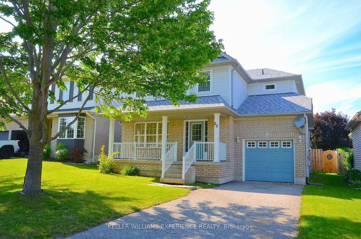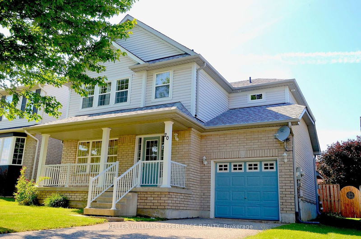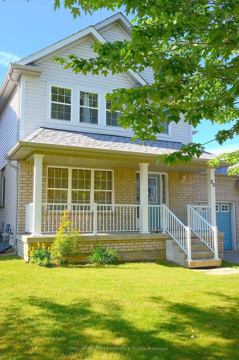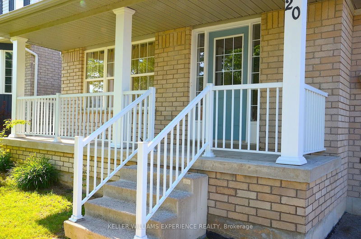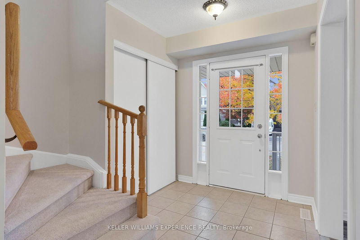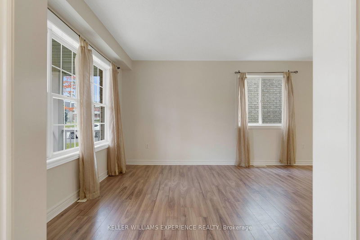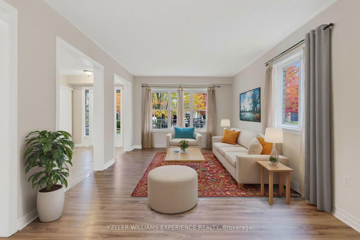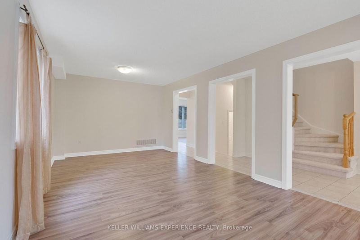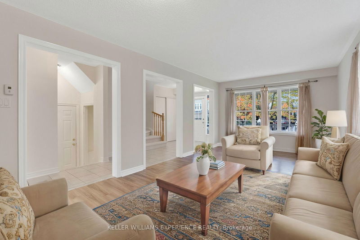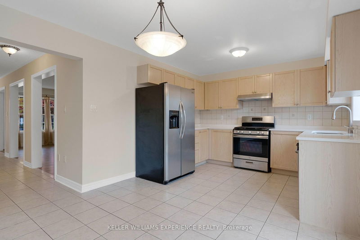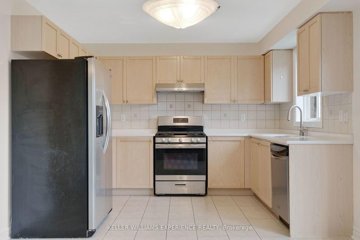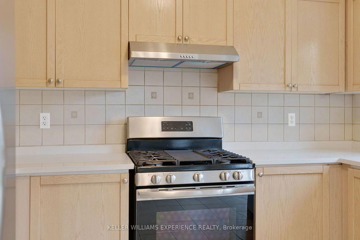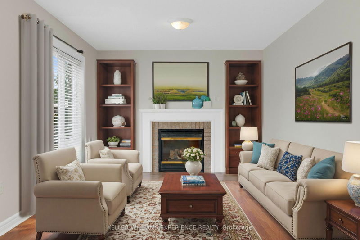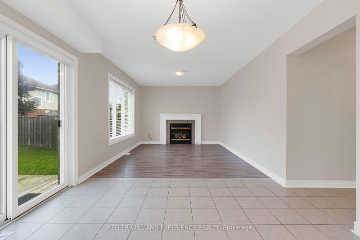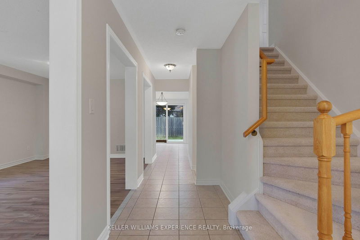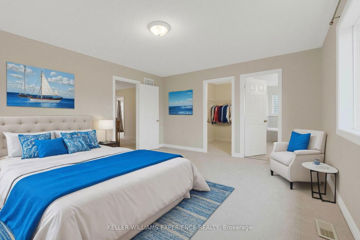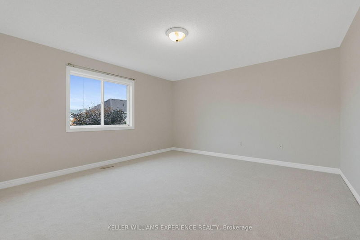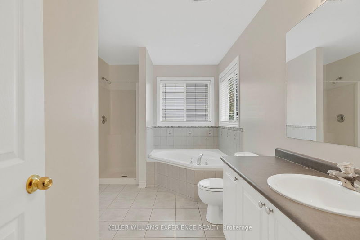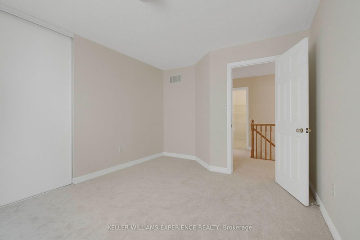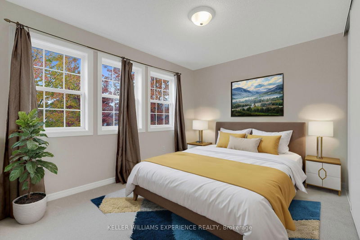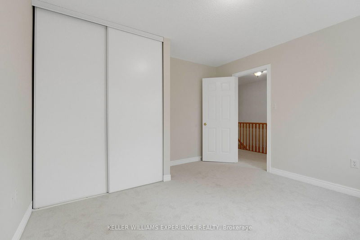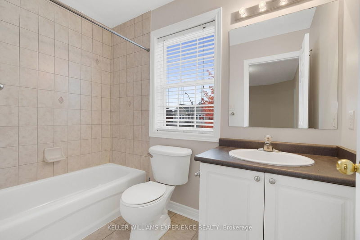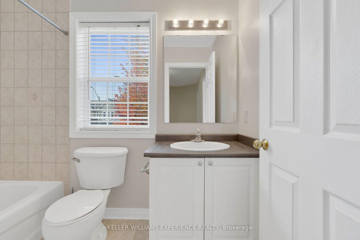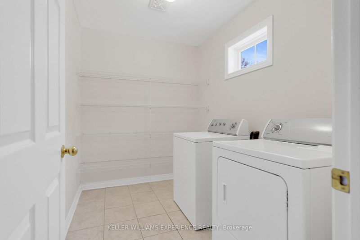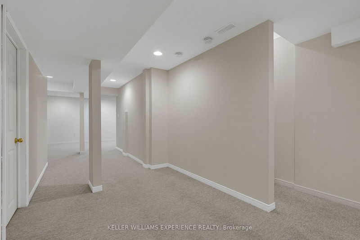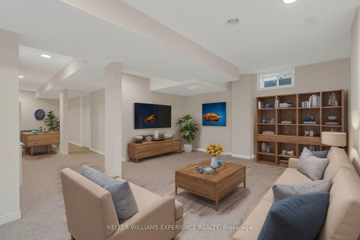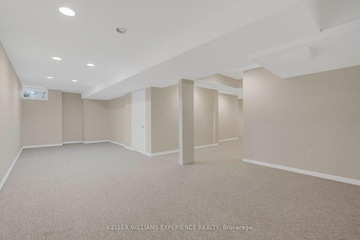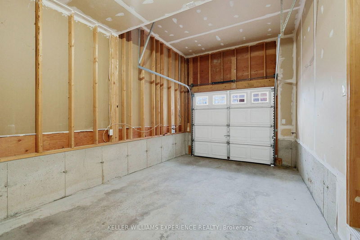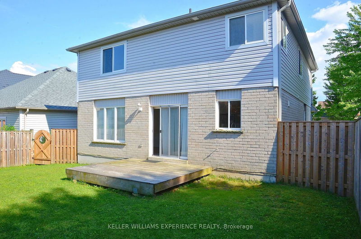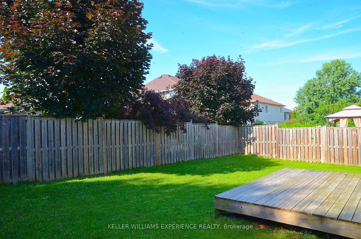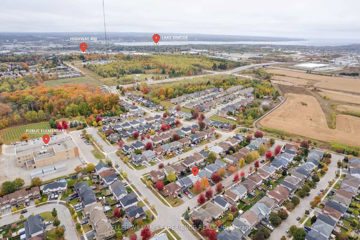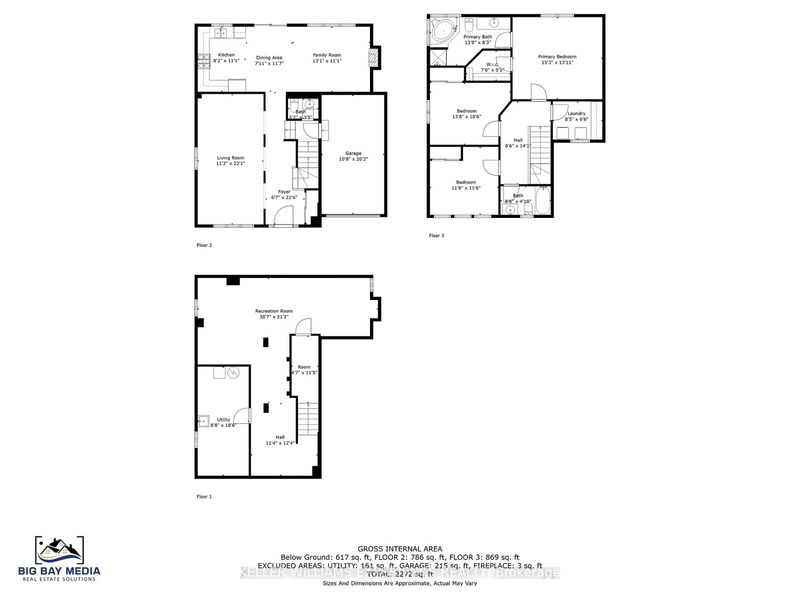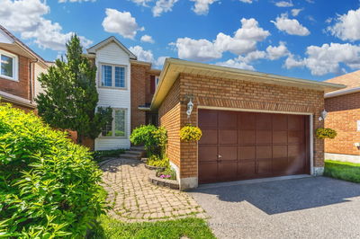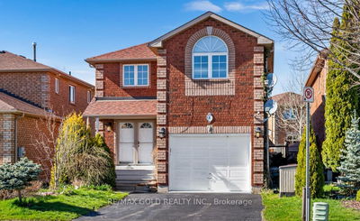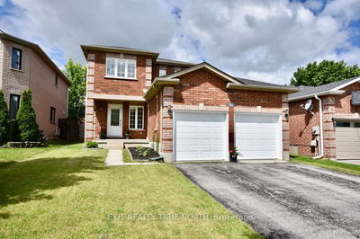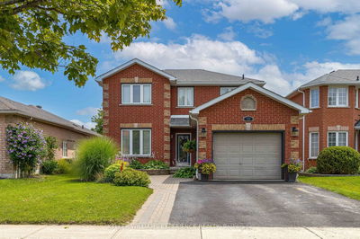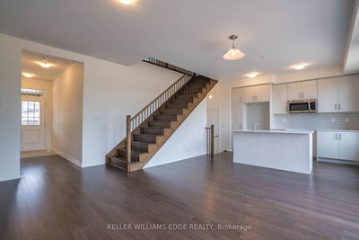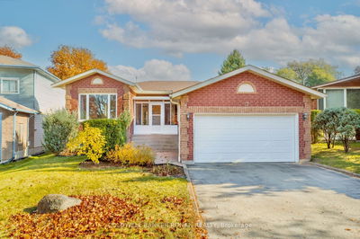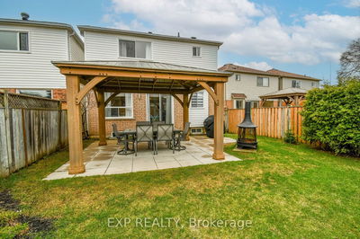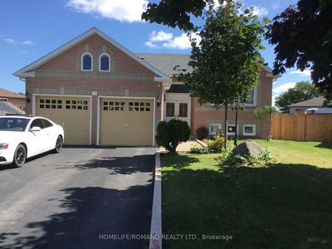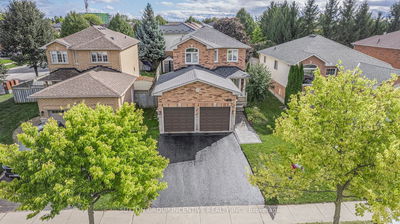Welcome to 20 Cranberry Lane. This home is located in an excellent modern subdivision and was built by Mason Homes. Mason is an award-winning builder noted for their energy efficient homes. Cranberry Lane is walking distance to the local Trillium Woods elementary school, and a very short drive (Even walkable) to the main 400/Mapleview junction that contains big box stores including the south end Walmart. Being close to the Highway 400 this home is located in a prime position for commuters to Toronto and people who may work at Honda manufacturing. This home has undergone a recent upgrade with new shingles in 2019, and more recently all new carpets throughout the upper level, granite counters in the kitchen and a complete repaint from top to bottom. This home is approx1850 sqft with 3 good sized bedrooms, and two bathrooms, one being the principle ensuite. A very practical laundry room is also located on the 2nd floor saving a lot of labour lugging the laundry from the top floor to the basement and back again. The main floor consists of two entertaining areas, a more formal Living /Dining room and a family room with a gas fireplace laid with laminate flooring. The kitchen is well laid out and an efficient space with a newly installed Granite countertop, gas stove, fridge/freezer and dishwasher. This home offers even more, with a fully finished basement providing several large open planned areas, perfect for the larger family room.
详情
- 上市时间: Monday, July 22, 2024
- 3D看房: View Virtual Tour for 20 CRANBERRY Lane
- 城市: Barrie
- 社区: 400 West
- 交叉路口: Veterans Dr. to Brookwood Dr., north to Elmbrook Dr east to Cranberry Ln
- 详细地址: 20 CRANBERRY Lane, Barrie, L4N 0Z1, Ontario, Canada
- 家庭房: Laminate
- 厨房: Tile Floor
- 客厅: Combined W/Dining
- 挂盘公司: Keller Williams Experience Realty - Disclaimer: The information contained in this listing has not been verified by Keller Williams Experience Realty and should be verified by the buyer.

