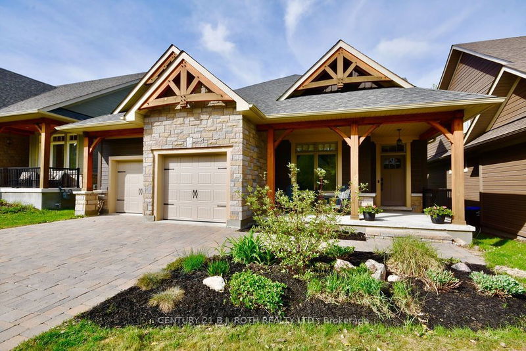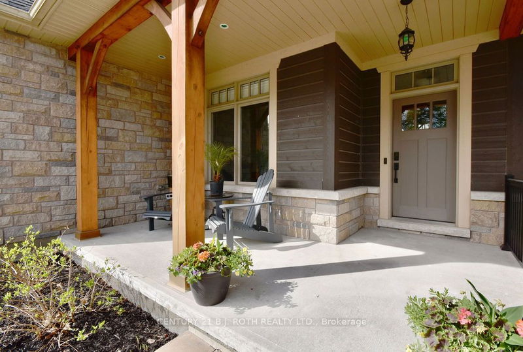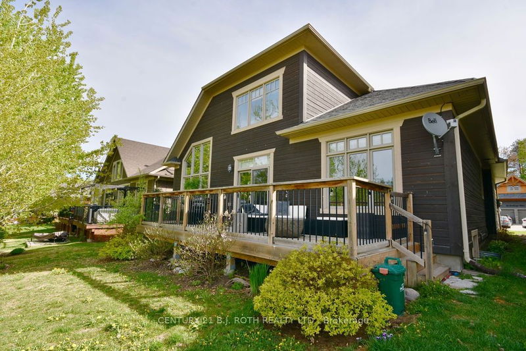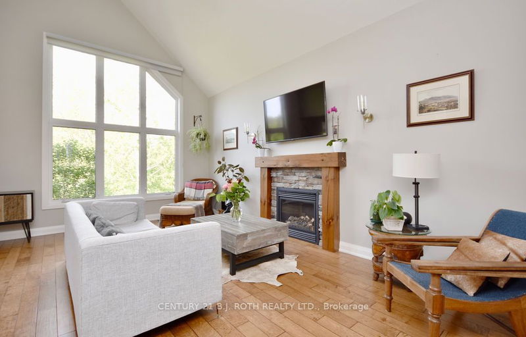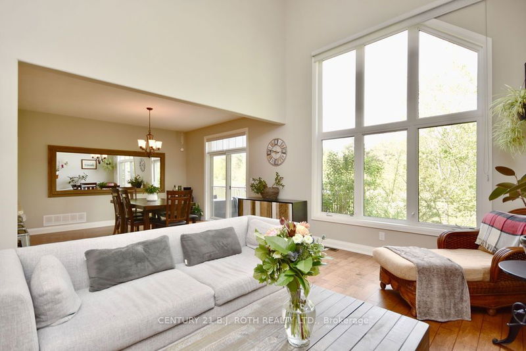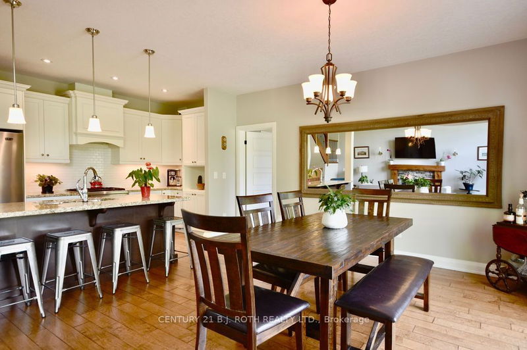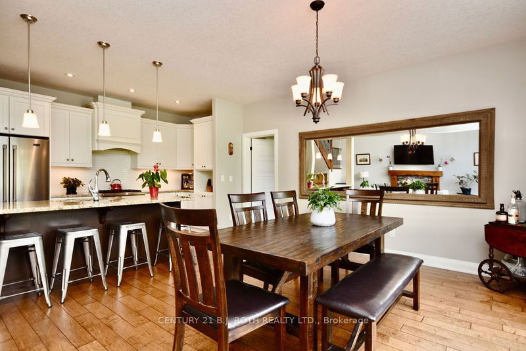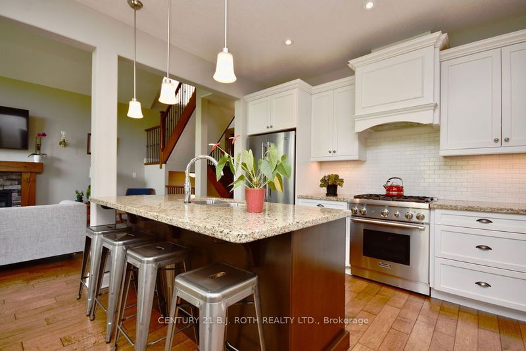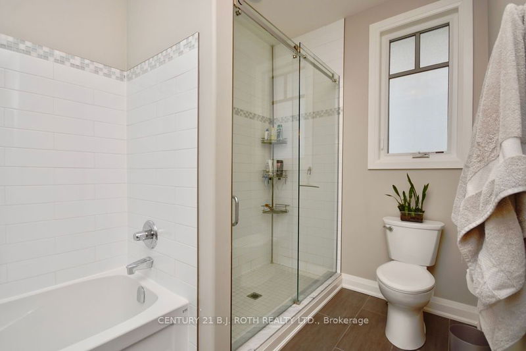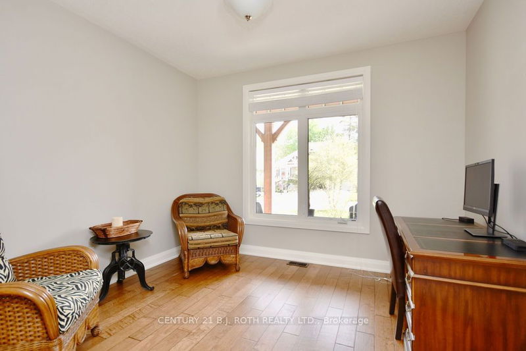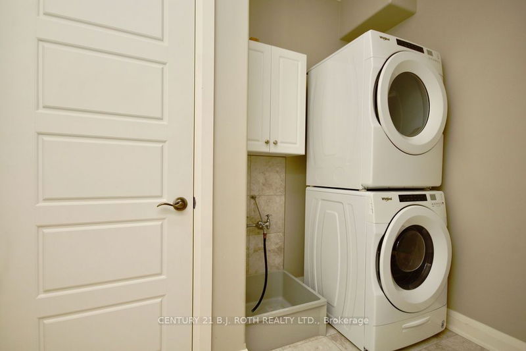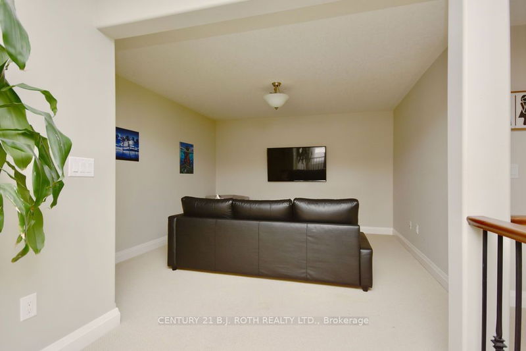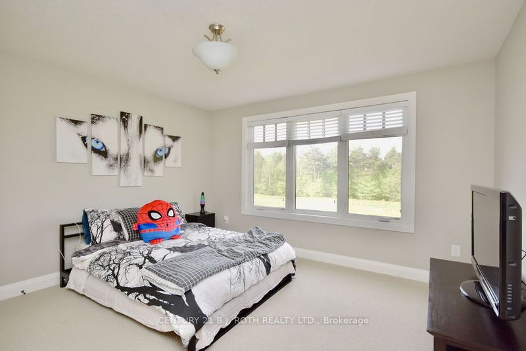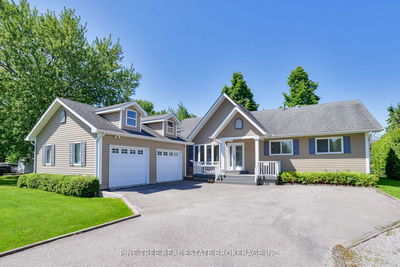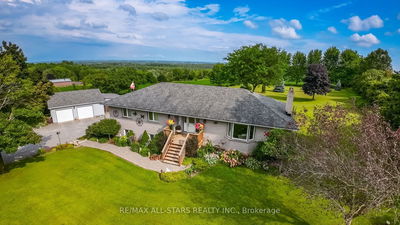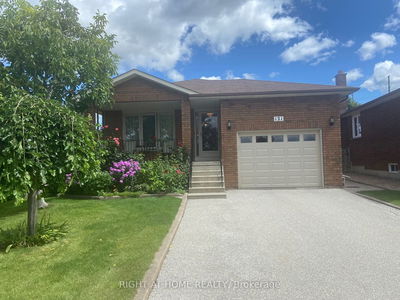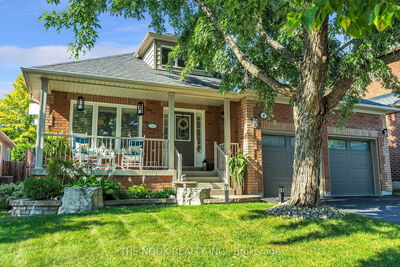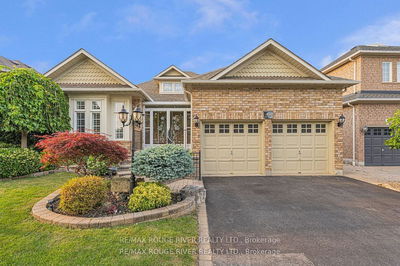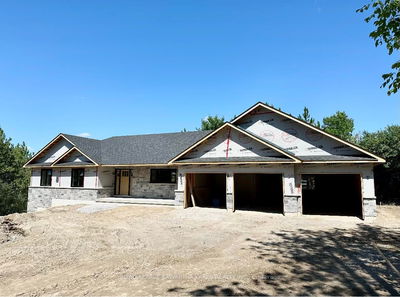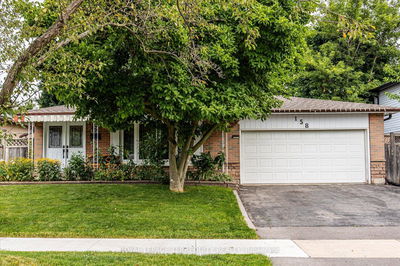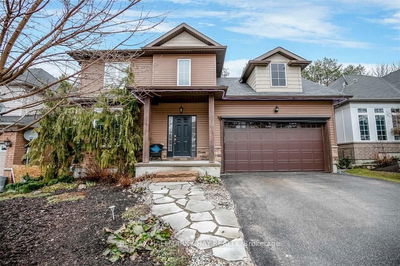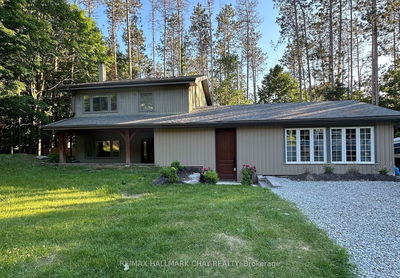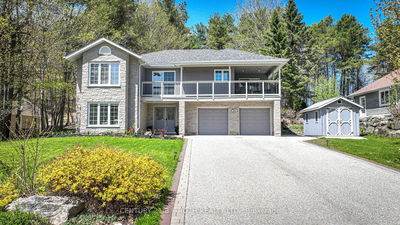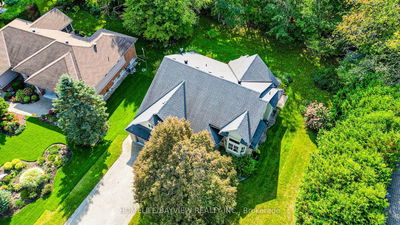Fall In Love With This Impressive Horseshoe Valley Bungaloft. Tons Of Curb Appeal With Exterior Wood Beams, Stone, Wood Siding, & Interlock Driveway. Enjoy The Privacy Of No Neighbours In Your Backyard! 1933 Sq Ft Above Grade Quality Living Space Plus An Additional 900 Sq Ft In Basement. 3.1 Beds & 3.1 Baths. Main Level Offers Great Open Concept Floor Plan With Vaulted Ceilings, Tall Windows, Engineered Hardwood, N/Gas Fireplace With Stone Floor To Ceiling, Gorgeous Kitchen With Lrg Island (High End Stainless Steel Appliances Including Thermador Gas Stove Included), Master Bedroom W/5Pc Ensuite, Laundry Room With Dog Wash Station, + Bedroom & 3Pc Bath. Loft Offers Lrg Bedroom W/View, 3Pc Bath + Sitting Area. Your Family Will Love To Entertain In This Finished Basement W/Rec Room, Games Room, Lrg Bedroom & Closet, 3Pc Bath. Additional Selling Features: Water Softener 2021, C/Air, 200 Amp Electrical Panel, & Hrv. Walking Distance To Vetta Spa, Golf, Skiing, Horseshoe Resort And More!!
详情
- 上市时间: Monday, October 07, 2024
- 3D看房: View Virtual Tour for 32 Landscape Drive
- 城市: Oro-Medonte
- 社区: Horseshoe Valley
- 交叉路口: Highland Dr/Landscape Dr
- 详细地址: 32 Landscape Drive, Oro-Medonte, L0L 2L0, Ontario, Canada
- 厨房: Main
- 客厅: Gas Fireplace, Vaulted Ceiling
- 家庭房: 2nd
- 挂盘公司: Century 21 B.J. Roth Realty Ltd. - Disclaimer: The information contained in this listing has not been verified by Century 21 B.J. Roth Realty Ltd. and should be verified by the buyer.



