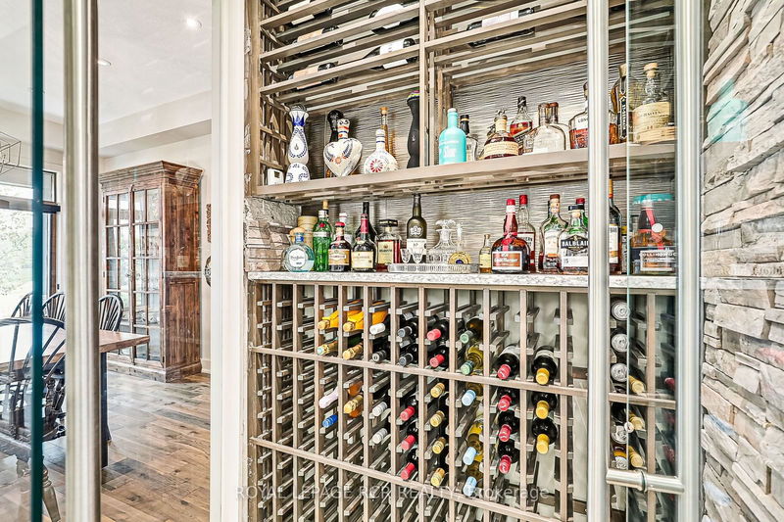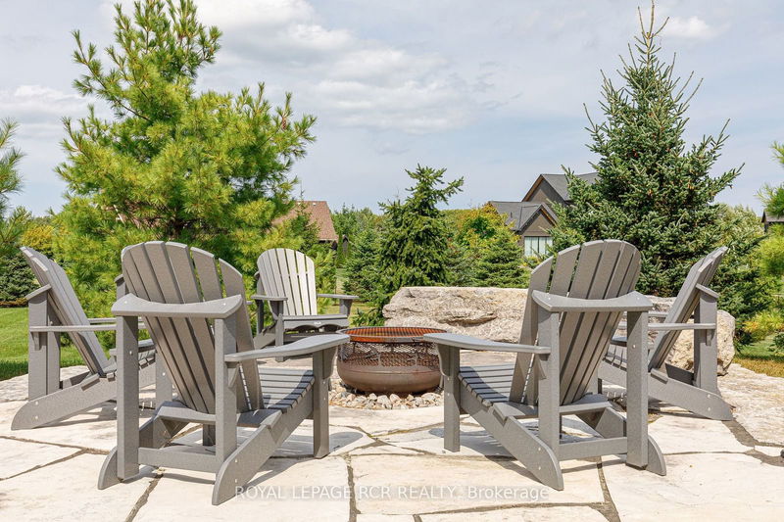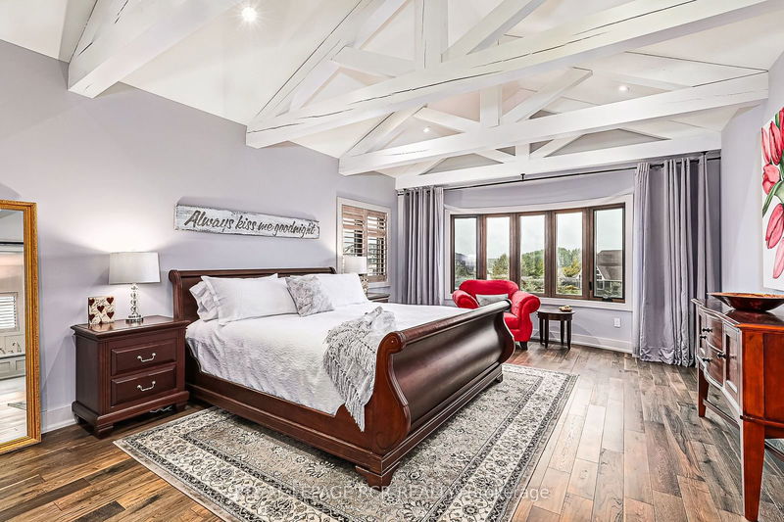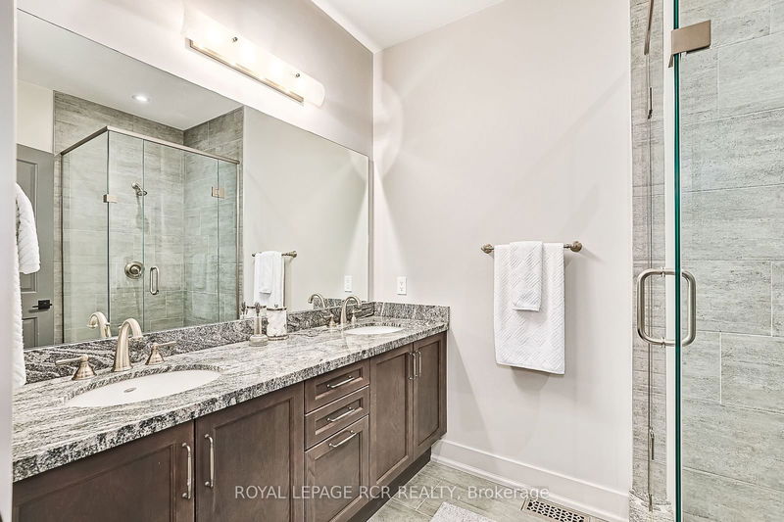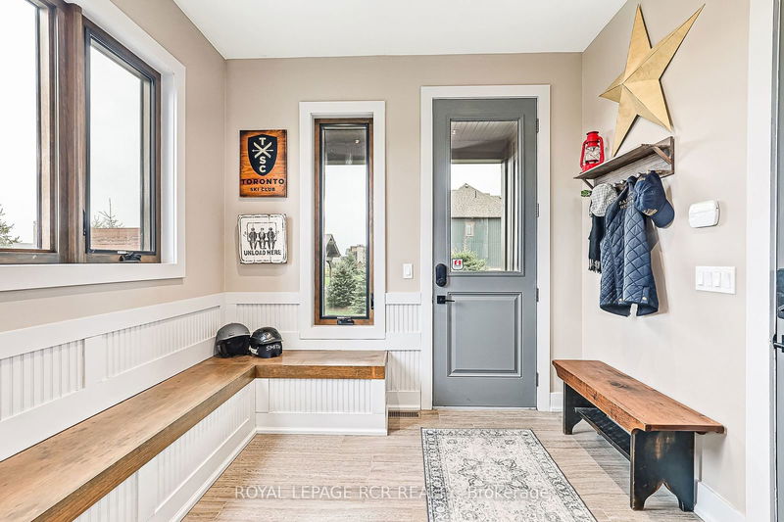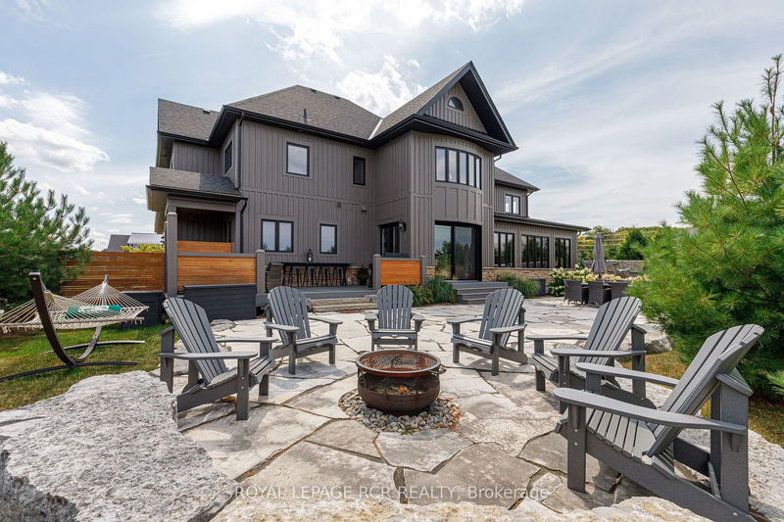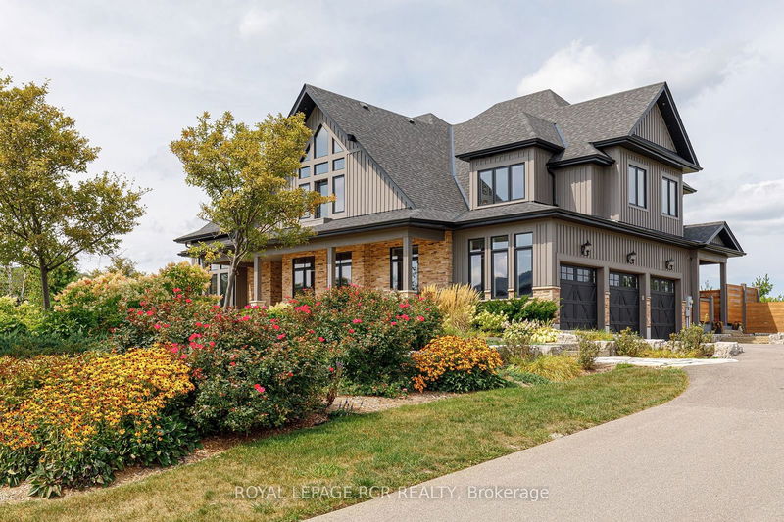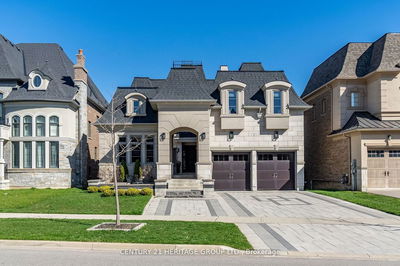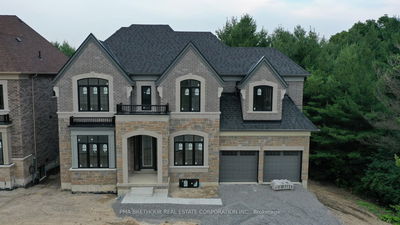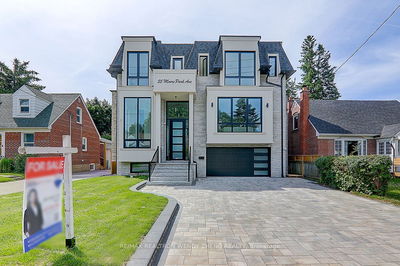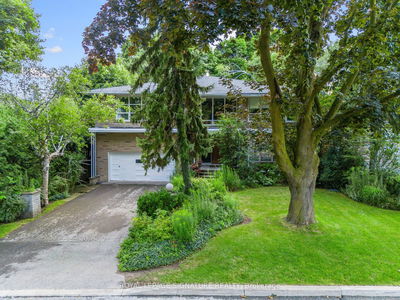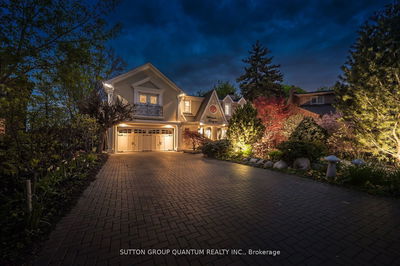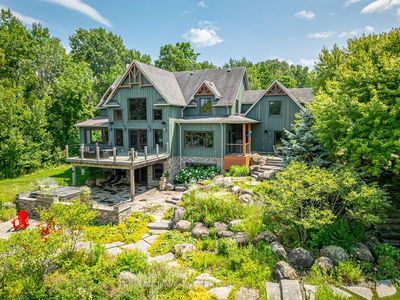Welcome to the sought-after Windrose Estates, conveniently located next to Osler Bluff Ski Club in an exclusive enclave of acre+ properties with their own shared 'Sanctuary' greenspace. Enjoy the privacy of this fully landscaped, mature 1 acre lot, while being only minutes from Blue Mountain Resort, Northwinds Beach or Downtown Collingwood. This luxurious home offers over 6400sqft of living space with a gourmet kitchen that is well appointed with a Wolf gas range, SubZero built in and access to an extra servery and Butler's Pantry with wet bar & beverage drawers ensuring ample prep areas to entertain a crowd. The walk-in wine room is a vision, right next to the spacious dining room which enjoys it's own views of Osler Bluff ski hills! From the back yard, gaze at the ski hill lights of Blue Mountain and watch their fireworks! Invite your guests to stay in the main floor guest room with ensuite or put the In-law suite in the lower level to good use. The primary bedroom truly is a retreat with double doors leading to it's office & laundry room, grab a coffee then through the 2nd doors to your spacious suite for a restful soaker tub & sleep. With 5 bedrooms and 6 luxurious bathrooms, this home offers plenty of space to rest and relax. The oversized, triple-car garage will also take all your bikes & gear, plus the mudroom & large storage spaces are at your service for ski tuning too! The professionally landscaped grounds include a sprinkler system, natural flagstone walkways and massive patio, plus composite deck areas, an armour stone wall and fountains, and firepit, all surrounded by mature evergreen trees. The remaining backyard is still expansive enough for a pool. With stunning views of Osler and Blue Mountain, this move-in ready chalet is a dream for your fulltime or recreational living! Perfectly located on the south side of the area's 4-season playground for easy access to Toronto. Call us today to enjoy the Escarpment views and start your season off in style.
详情
- 上市时间: Thursday, September 26, 2024
- 城市: Collingwood
- 社区: Collingwood
- 交叉路口: Windrose Valley Estates at SE corner of Sixth St
- 家庭房: Main
- 厨房: Main
- 客厅: Fireplace
- 挂盘公司: Royal Lepage Rcr Realty - Disclaimer: The information contained in this listing has not been verified by Royal Lepage Rcr Realty and should be verified by the buyer.









