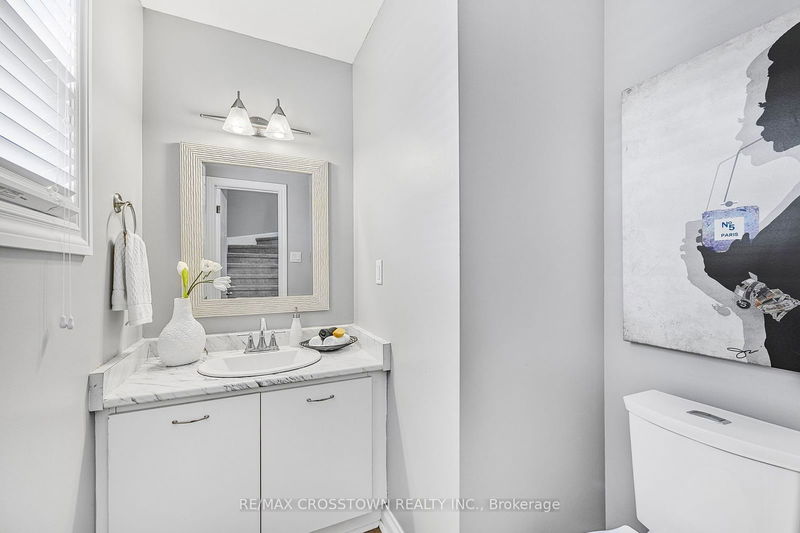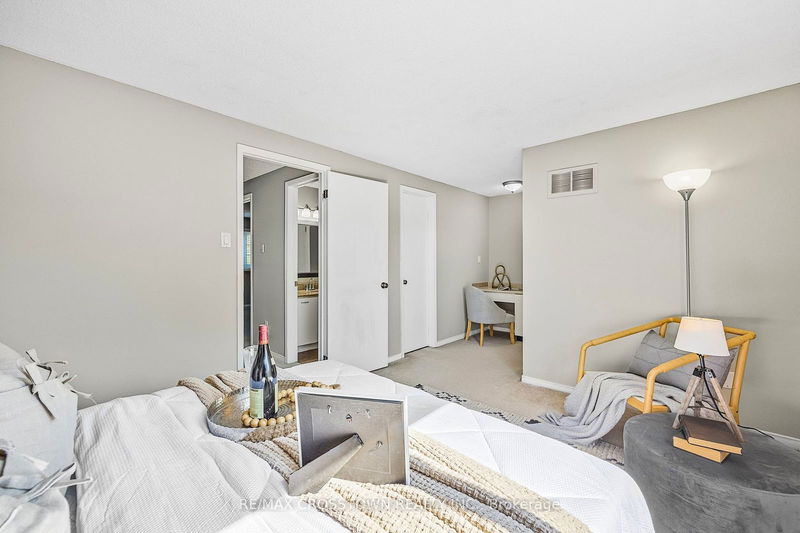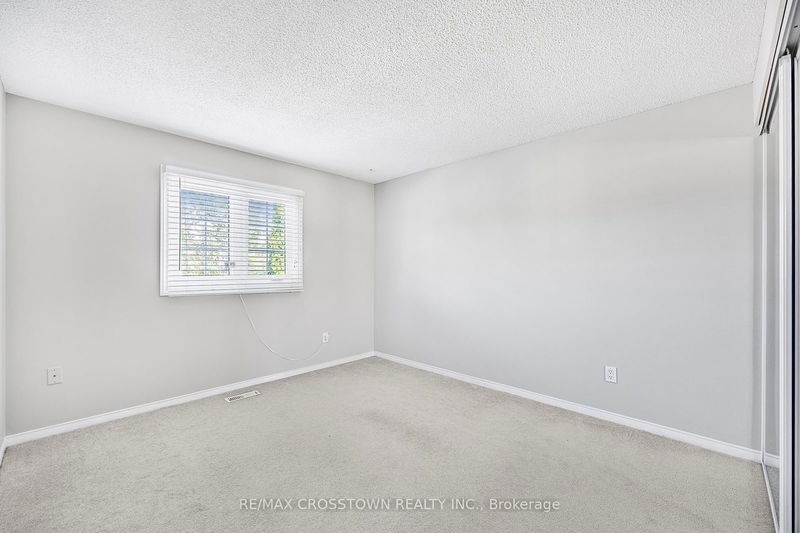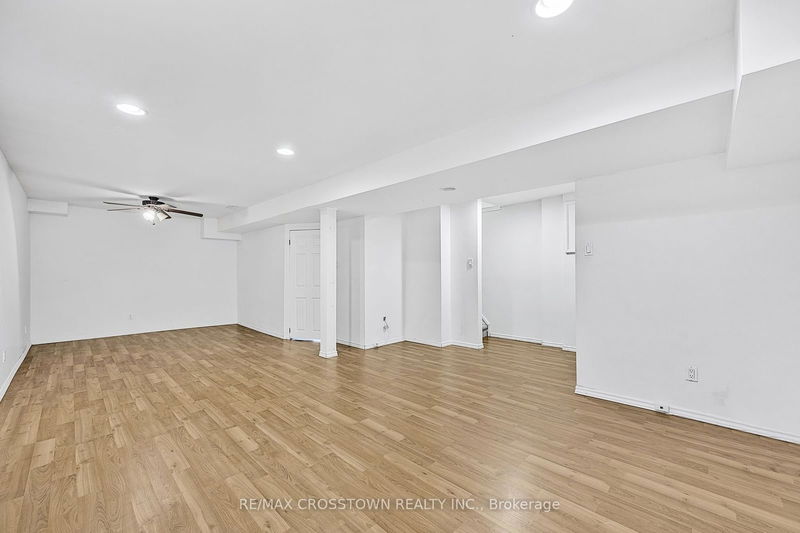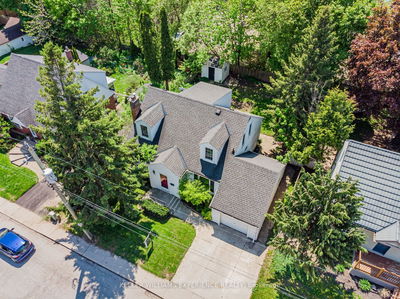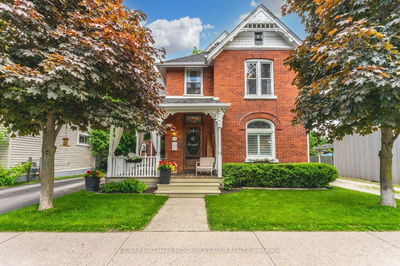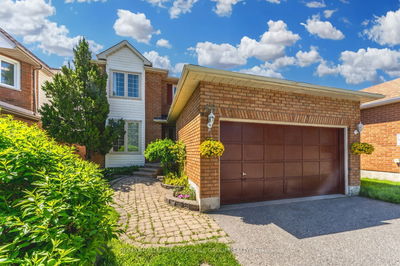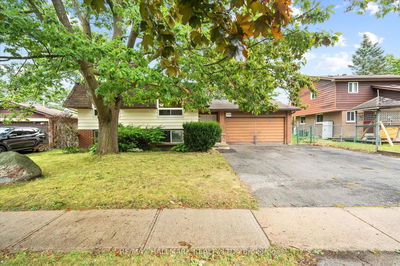Lovingly maintained home is move-in ready. You will appreciate the fresh neutral paint throughout the main and upper floor that supports the easy flow from top to bottom. Gleaming hardwood flooring in the living room and dining room with a peek-a-boo between the living room and dining room to keep the open concept vibe. Natural light fills the principal rooms and the windows and sliding glass doors (20*) help keep the home cool in the summer and warm in the colder months. This home is perfect for a couple, a family, or a downsizer because all the major items have been updated (main bath (21), roof (23), garage door and floor (23), windows, furnace (18)) giving peace of mind and yet there is still potential to personalize the home to make it yours. The primary bedroom is bright with a makeup/shaving nook, a walk-in closet and semi-ensuite privileges. The lower level is a blank canvas and can be used as a gym, an office, a theatre, a recreation room, a playroom or any combination thereof. The yard is fenced and offers an outdoor respite from the busy day and is ready for your personal touch. Close to RVH, commuter routes, public transit, Georgian Mall, schools, parks and more the only thing missing for this turn-key home is you.
详情
- 上市时间: Wednesday, August 28, 2024
- 3D看房: View Virtual Tour for 18 Hadden Crescent
- 城市: Barrie
- 社区: Cundles East
- 详细地址: 18 Hadden Crescent, Barrie, L4M 6G6, Ontario, Canada
- 客厅: Hardwood Floor, Open Concept, Bay Window
- 厨房: Ceramic Floor, O/Looks Backyard, Backsplash
- 挂盘公司: Re/Max Crosstown Realty Inc. - Disclaimer: The information contained in this listing has not been verified by Re/Max Crosstown Realty Inc. and should be verified by the buyer.















