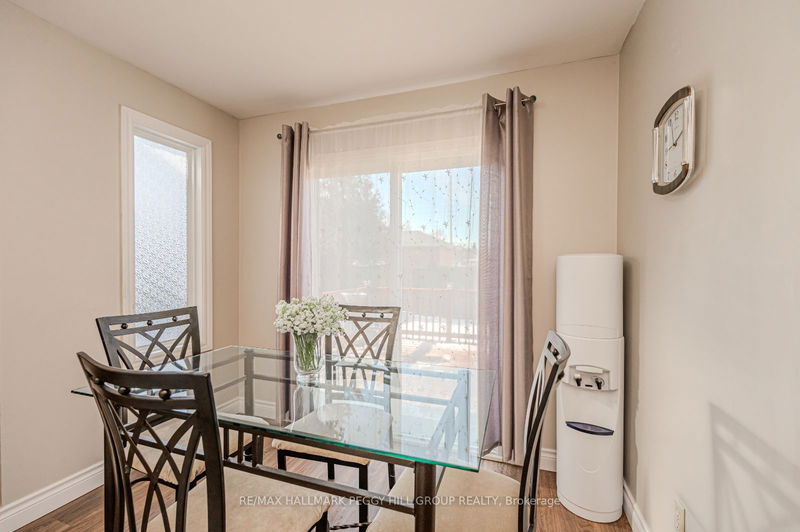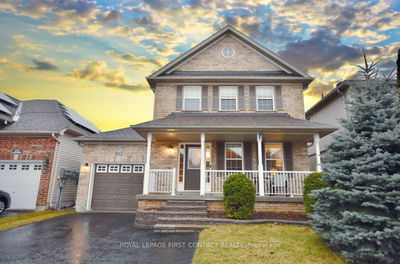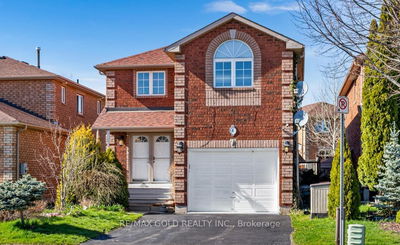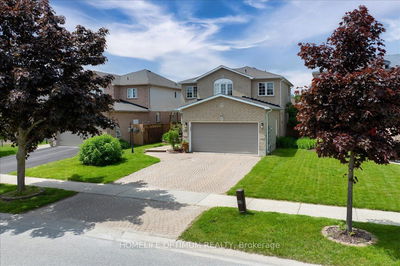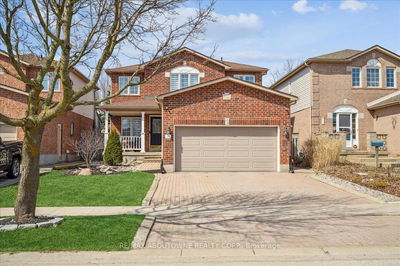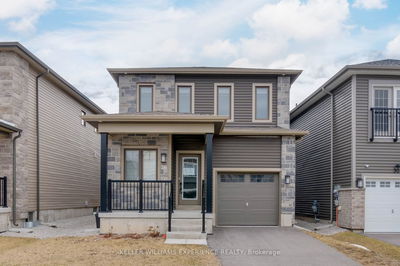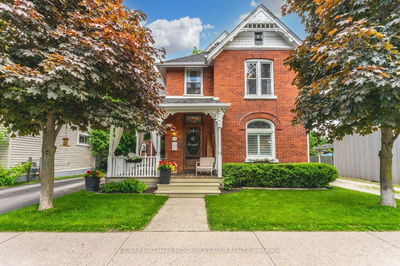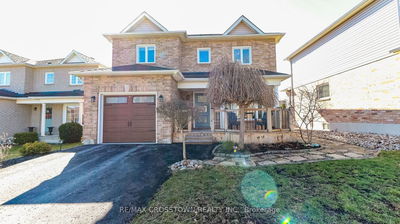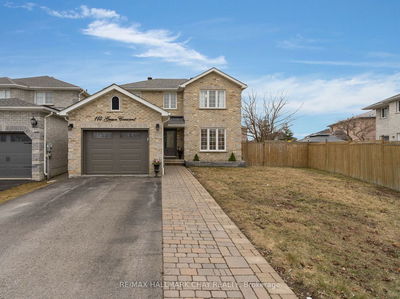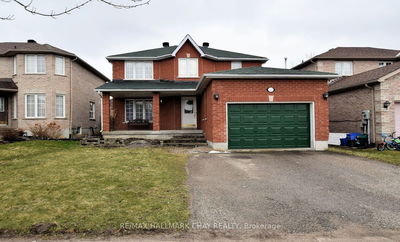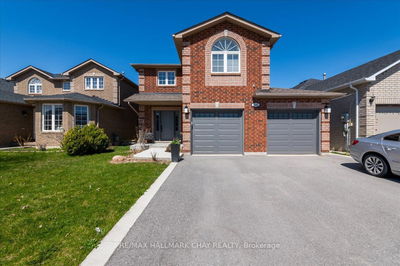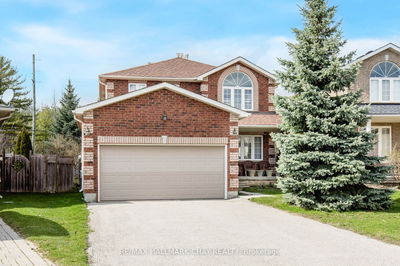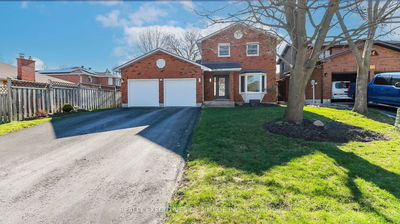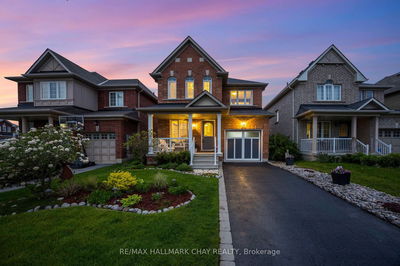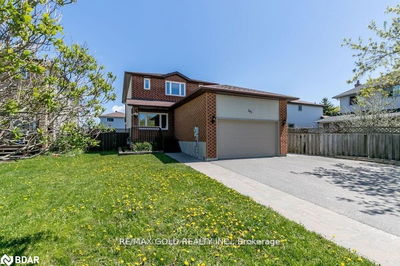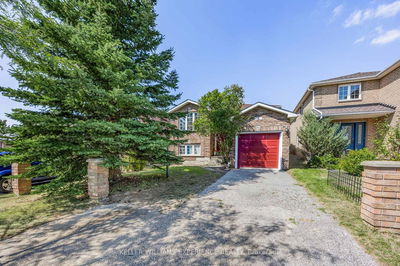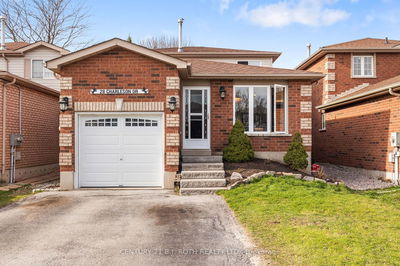PERFECT FAMILY RESIDENCE IN A WELCOMING COMMUNITY WITH INTERIOR AND EXTERIOR UPDATES! Welcome to this ideal family home in a convenient and family-friendly neighbourhood! This stunning 2-storey detached house features a charming brick and siding exterior, offering timeless elegance. Step onto the property for a partially fenced yard with a spacious deck and gazebo, perfect for outdoor gatherings. Convenience is guaranteed with an attached double-car garage and parking for 4 vehicles. Inside, enjoy neutral paint tones and durable vinyl flooring throughout. The main level includes an open-concept kitchen with new stainless steel appliances (2020) and dining, living, and family rooms, which are ideal for entertaining. Upstairs, find a tranquil primary bedroom with an ensuite, along with 2 additional bedrooms and a full bathroom. The fully finished basement offers a rec room, office/den, and full bathroom. Outside, a newer deck and front yard interlock enhance the overall aesthetic. Enjoy beautiful sunrises and sunsets in the backyard. The paved driveway (2018) ensures smooth access. Located on a quiet street near parks, schools, and shopping amenities. This #HomeToStay offers comfort, convenience, and a perfect family lifestyle!
详情
- 上市时间: Tuesday, June 11, 2024
- 3D看房: View Virtual Tour for 48 O'Shaughnessy Crescent
- 城市: Barrie
- 社区: Holly
- 交叉路口: Mapleton Ave/Veteran's Dr/Touchette Dr/O'Shaughnessy Cres
- 详细地址: 48 O'Shaughnessy Crescent, Barrie, L4N 7L8, Ontario, Canada
- 厨房: Eat-In Kitchen
- 客厅: Main
- 家庭房: Main
- 挂盘公司: Re/Max Hallmark Peggy Hill Group Realty - Disclaimer: The information contained in this listing has not been verified by Re/Max Hallmark Peggy Hill Group Realty and should be verified by the buyer.






