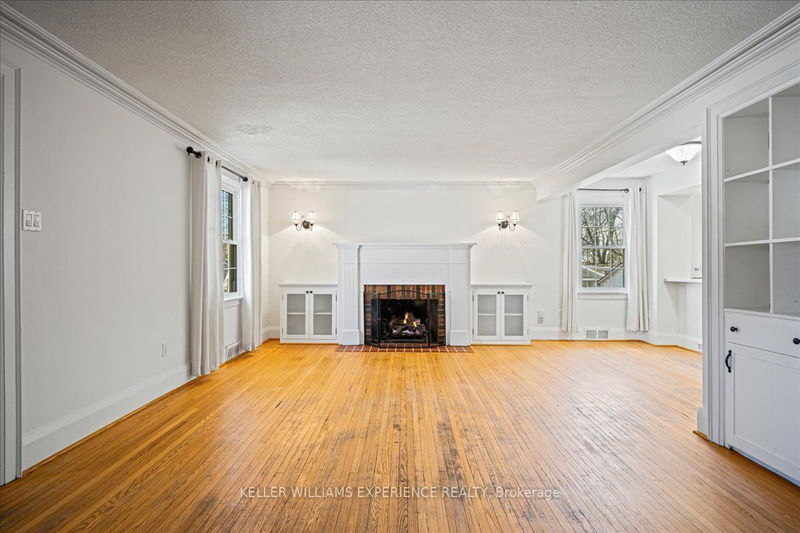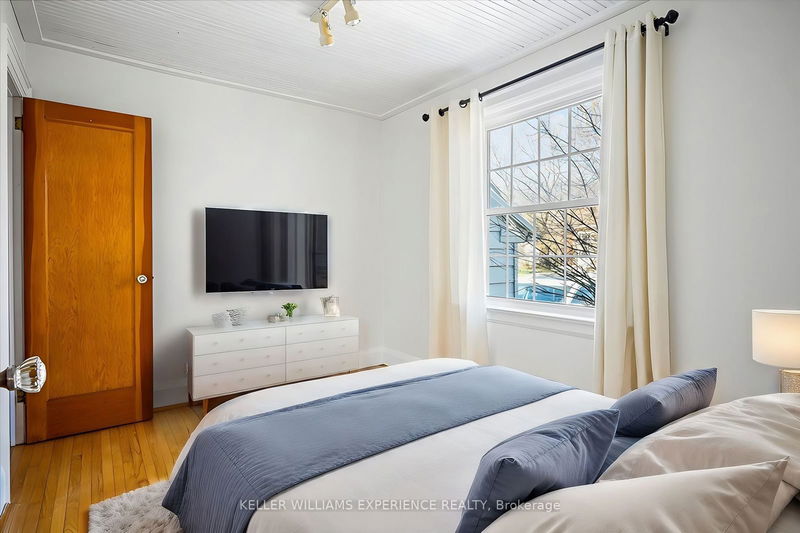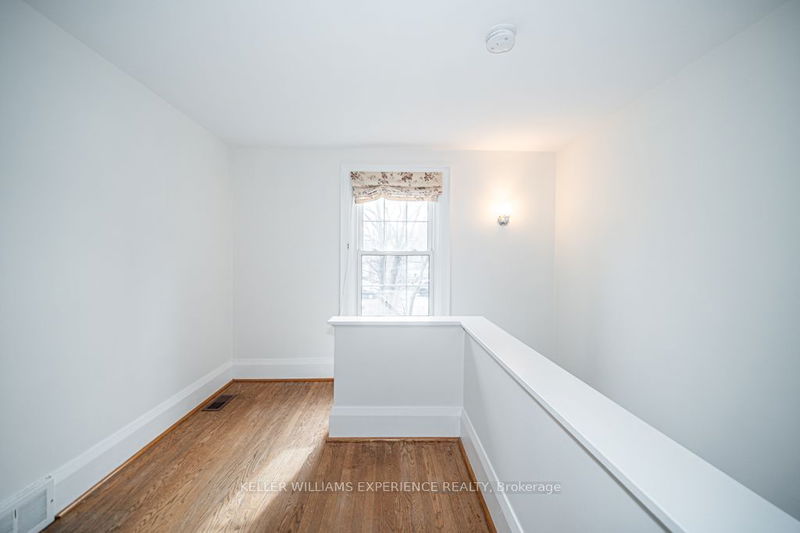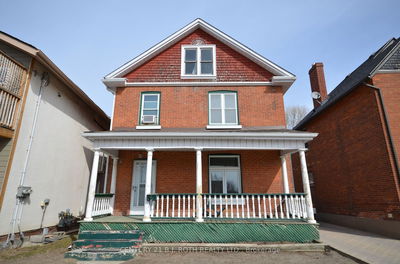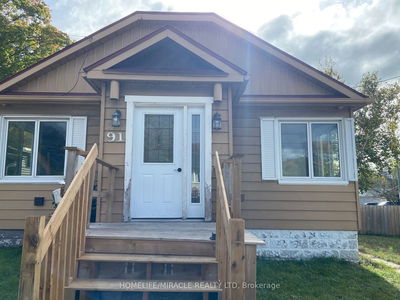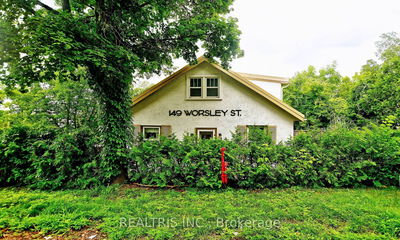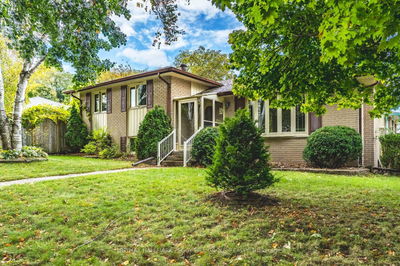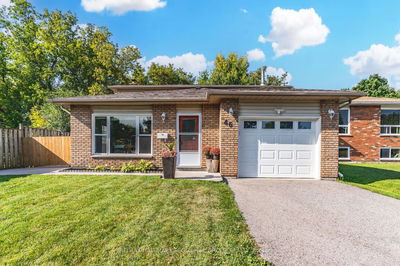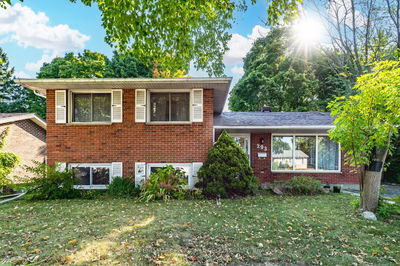This charming character home is located on a peaceful residential street that offers a perfect blend of old-world charm and modern convenience. Lovingly maintained by its current owner, this residence boasts numerous upgrades throughout. Step inside to discover a bright open living room with classic hardwood flooring, large windows, a gas fireplace, and built-in cabinets. The modern kitchen gleams with quartz counters, stainless appliances, stylish slate tile with heated floors, and upgraded cabinets. The main floor offers a bedroom, a den, and a 4-piece bathroom. The 2 full bathrooms have been tastefully updated, and the 2 upper bedrooms feature dormers, large windows, closets, and hardwood flooring. Other notable upgrades include the kitchen (2014), a 3-piece bathroom (2024), an upstairs bathroom (shower insert 2020), an upstairs toilet (2023), vinyl-hung windows, air conditioning (new 2013), new shingles (2012), and freshly painted interior (2024). The basement is partially finished with a large recreation room, a newly renovated 3-piece bathroom, large wall-to-wall storage, and a workshop with access to the garage creating a separate entrance. In addition, there's a 200 AMP electrical service and a poured concrete double driveway. Situated on a picturesque, mature treed lot, this charming home basks in the warm glow of the afternoon sun. The fully fenced yard offers a perfect blend of relaxation and recreation, featuring a spacious deck, a convenient shed, and plenty of room for outdoor activities. Whether you're looking to cultivate a garden, set up a kids' play structure, or enjoy the company of pets, this property provides space to roam or unwind. A short drive will take you to Lake Simcoe, where you can enjoy water activities and scenic views. Downtown restaurants, local parks, & shopping destinations are also within easy reach. For commuters, access to schools, the GO Train, and the 400 highway ensures a seamless journey to work or leisure destinations.
详情
- 上市时间: Tuesday, June 18, 2024
- 3D看房: View Virtual Tour for 96 Drury Lane
- 城市: Barrie
- 社区: Wellington
- 交叉路口: Grove St E or Wellington St E
- 详细地址: 96 Drury Lane, Barrie, L4M 3C8, Ontario, Canada
- 客厅: Hardwood Floor, Fireplace, Combined W/Dining
- 厨房: Heated Floor, Tile Floor, Quartz Counter
- 家庭房: B/I Closet, Broadloom
- 挂盘公司: Keller Williams Experience Realty - Disclaimer: The information contained in this listing has not been verified by Keller Williams Experience Realty and should be verified by the buyer.













