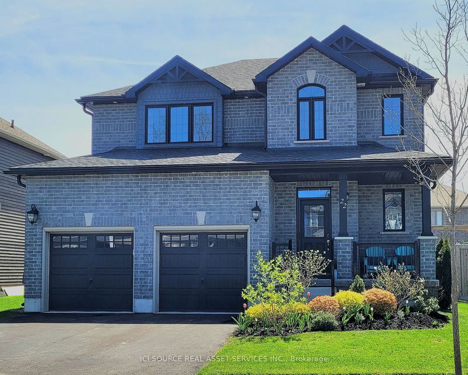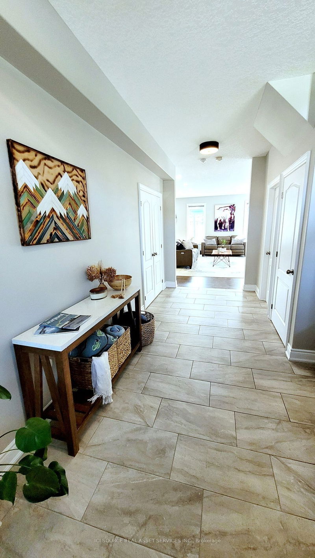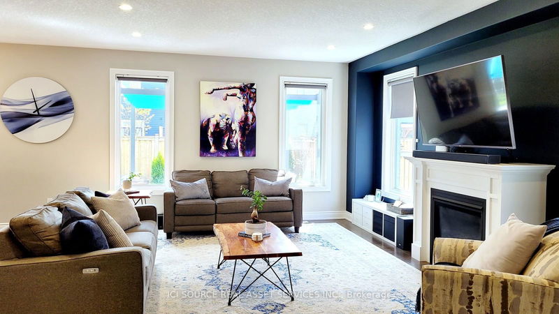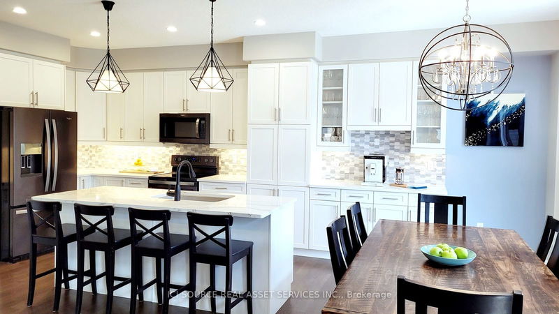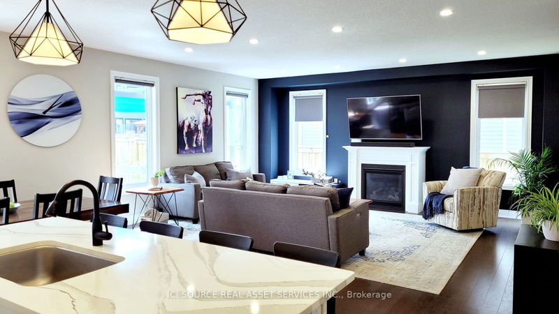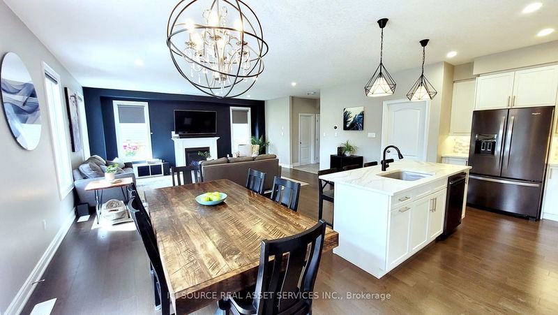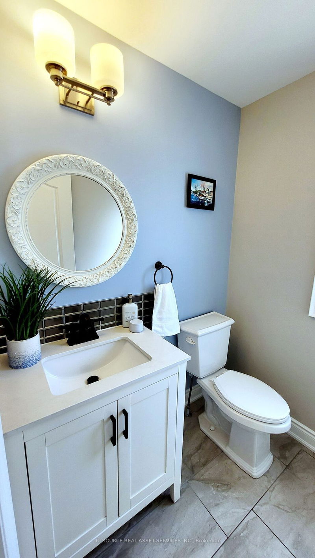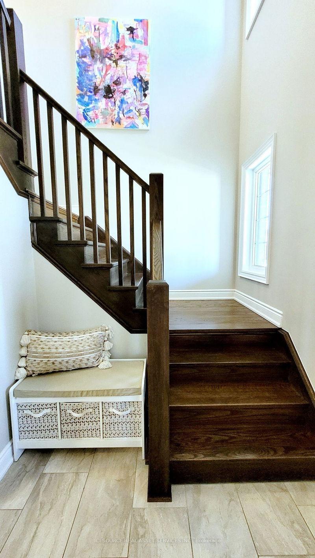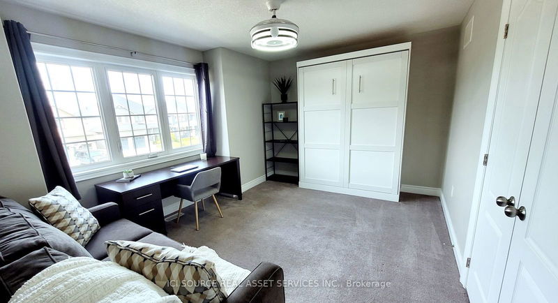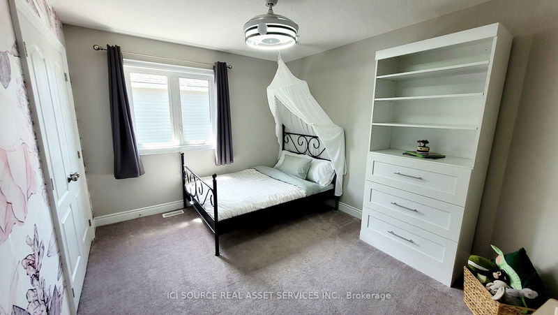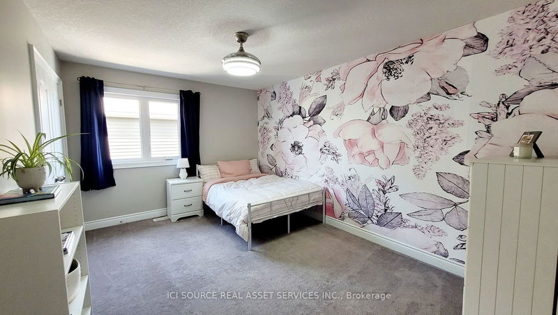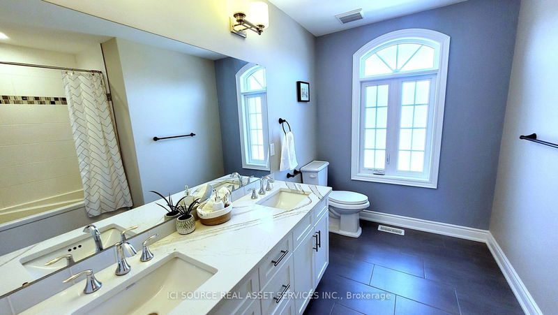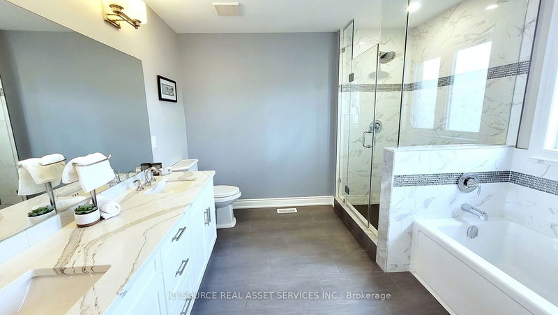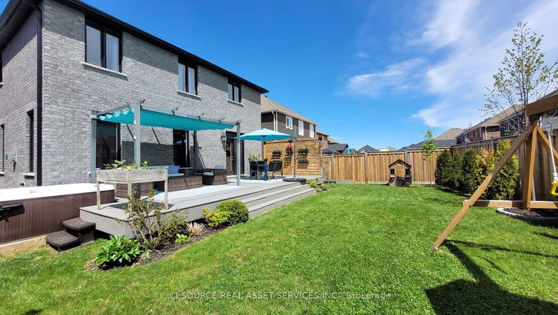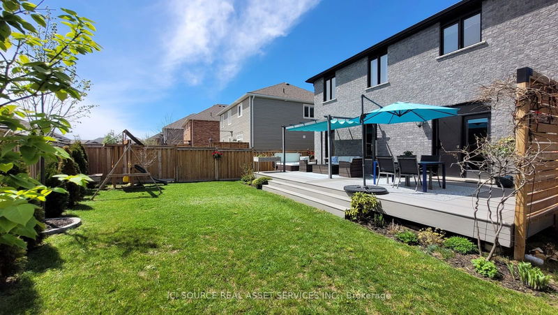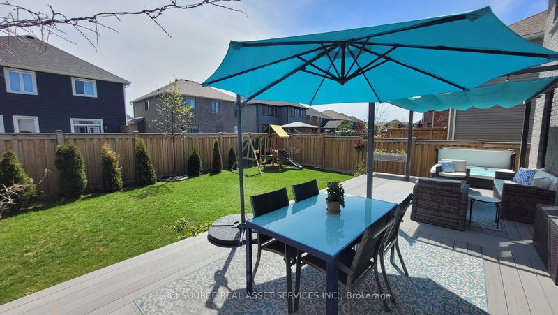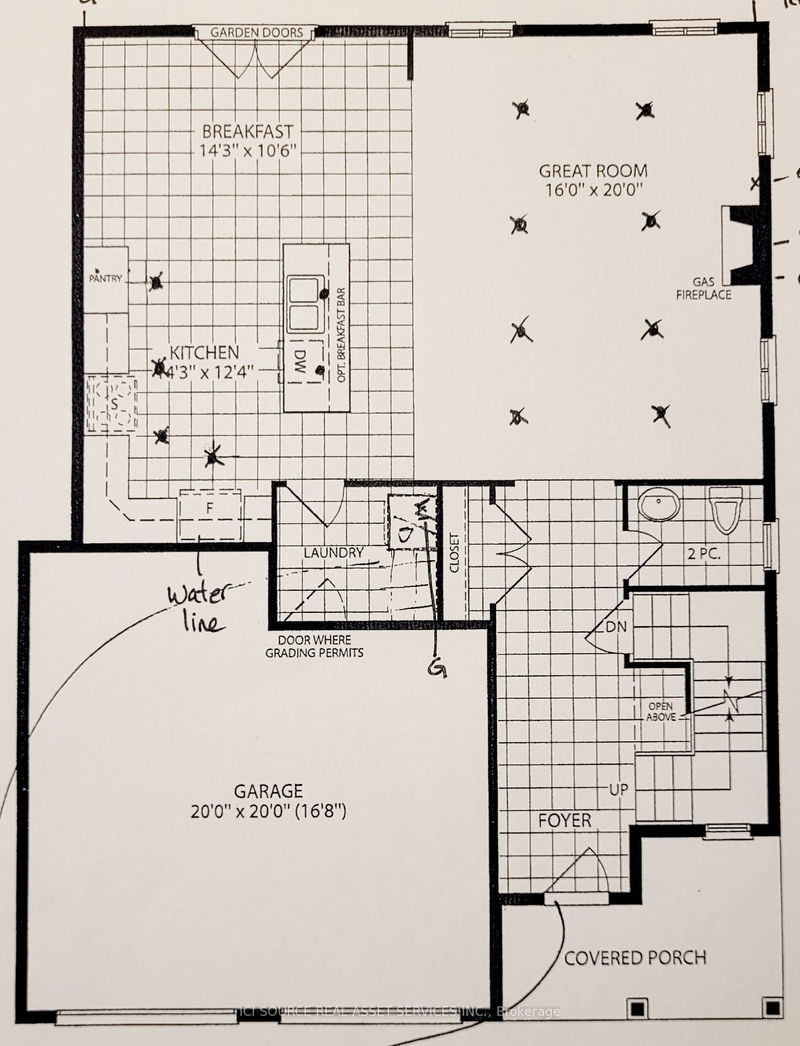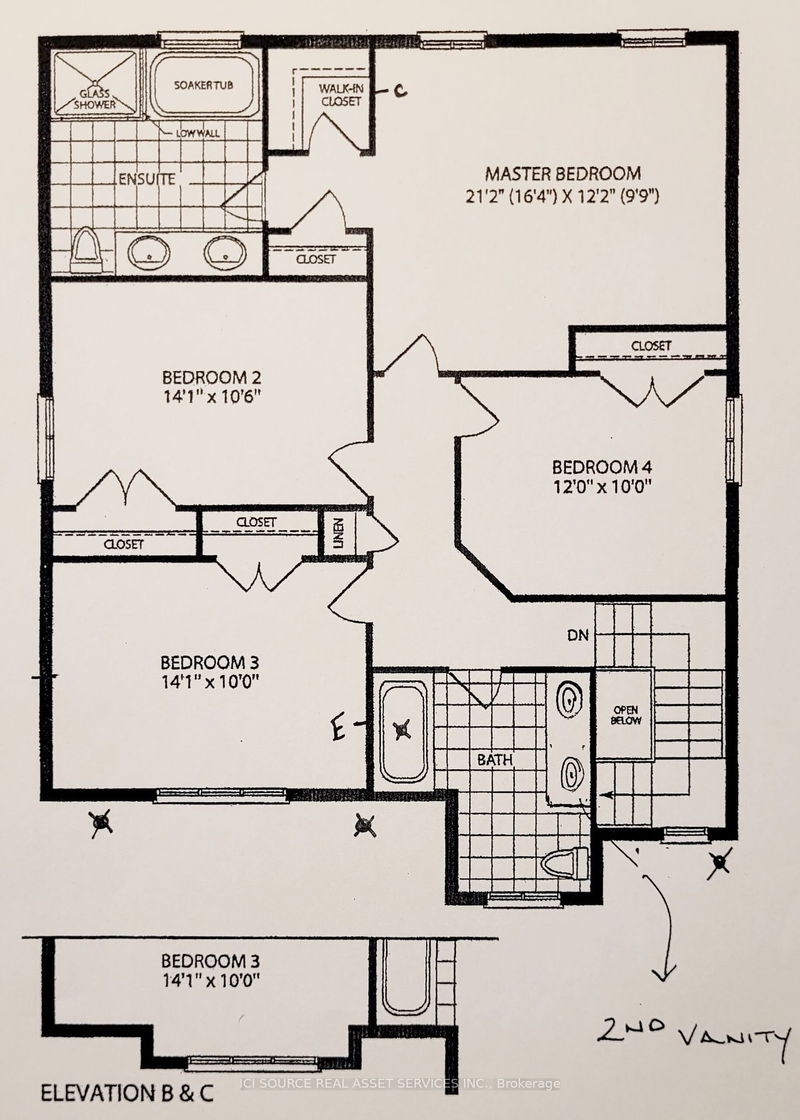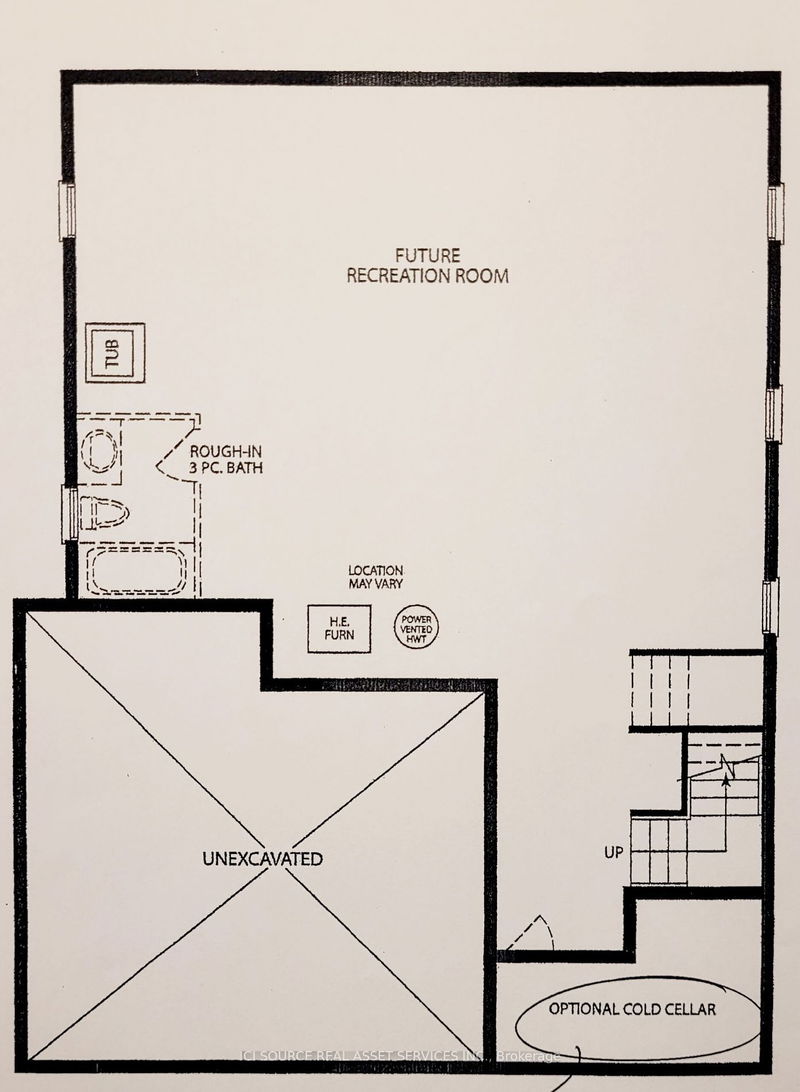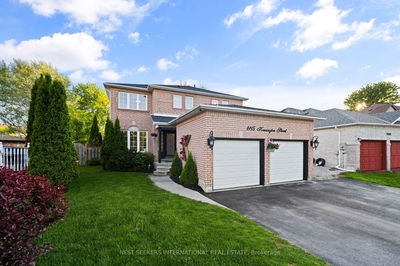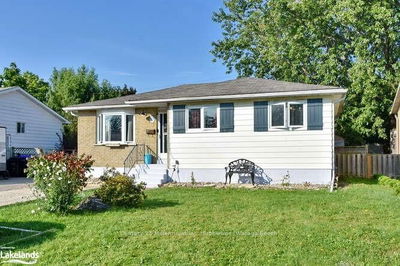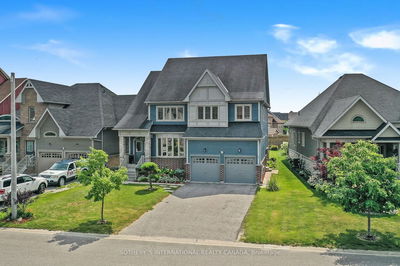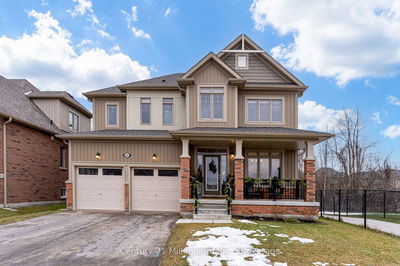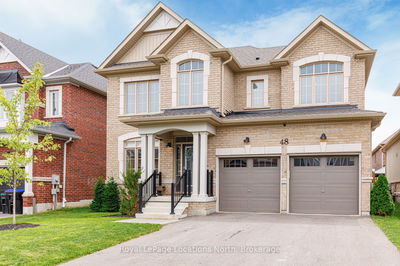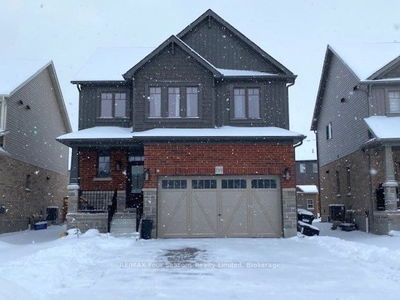This spectacular 2 story brick home is located on a quiet family friendly crescent in the highly desirable Mountain croft subdivision. This "Carrington" model home features an open concept lay-out with stunning finishes & upgrades. With a spacious hallway entrance, stunning hardwood floors throughout the main floor, stairs and upper hallway. Exquisite kitchen features soft close cabinets, large pantry, beautiful backsplash, under valence lighting, upgraded coffee bar with luxury Cambria Quartz countertops and Black Stainless appliances. A gorgeous island boasts seating for 4, a large sink and pendant lighting. Spacious living area with a cozy gas fireplace. A separate laundry room. 4 bedrooms, 2 full bathrooms with dual sinks, quartz countertops and accent tiles. Fenced in yard with a large composite deck, privacy screen, pergola & patio furniture, natural gas BBQ, 6 person hot tub, mature trees and garden. An Insulated& Drywalled 2 Car garage. Fully Smart Home equipped.
详情
- 上市时间: Monday, August 26, 2024
- 城市: Collingwood
- 社区: Collingwood
- 交叉路口: Findlay & High St.
- 详细地址: 22 Gilpin Crescent, Collingwood, L9Y 0Z2, Ontario, Canada
- 客厅: Main
- 厨房: Main
- 挂盘公司: Ici Source Real Asset Services Inc. - Disclaimer: The information contained in this listing has not been verified by Ici Source Real Asset Services Inc. and should be verified by the buyer.

