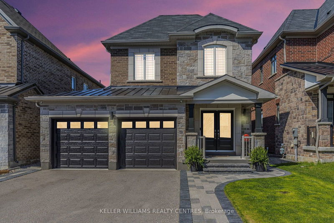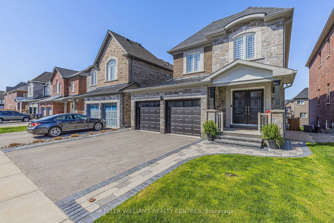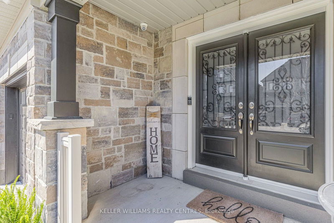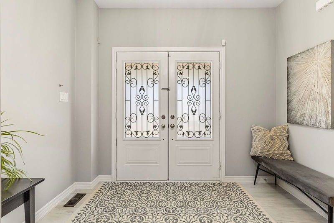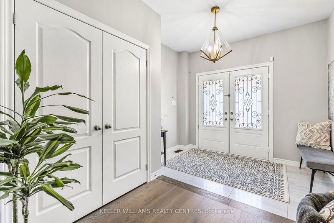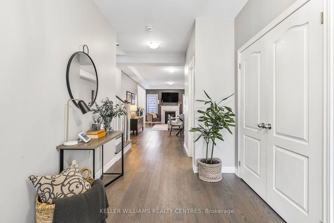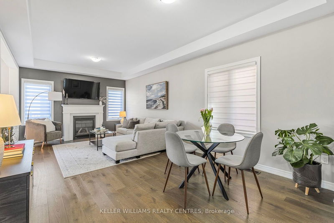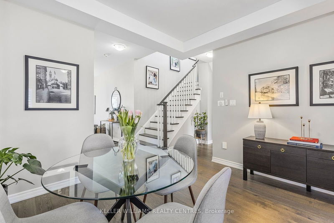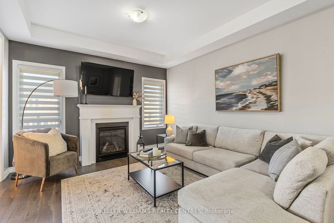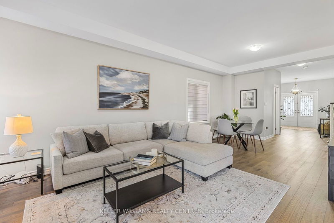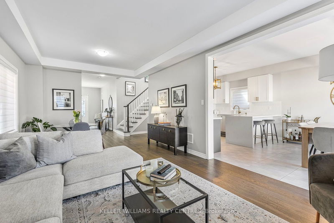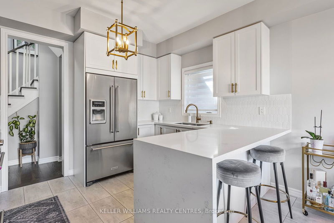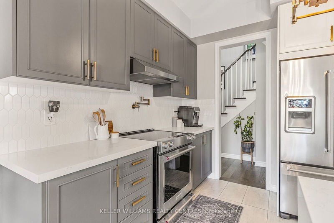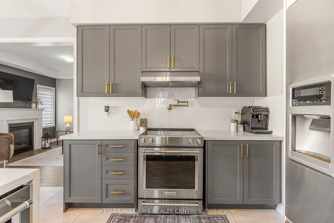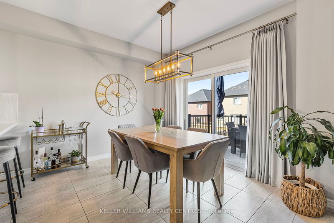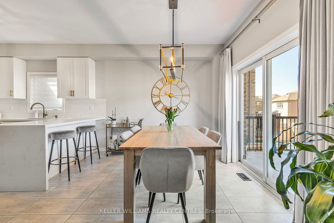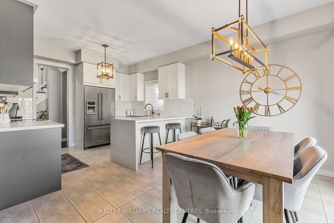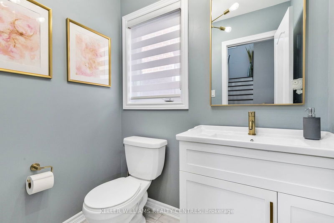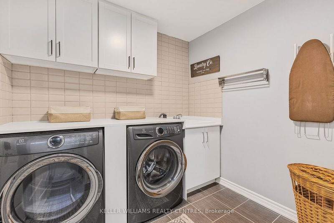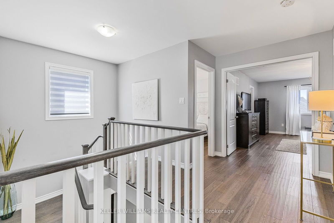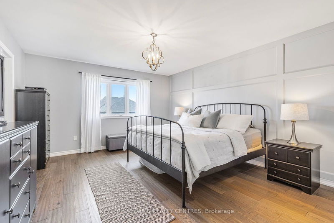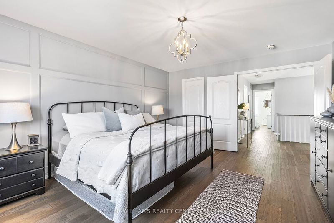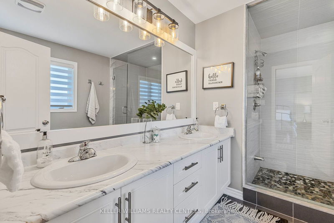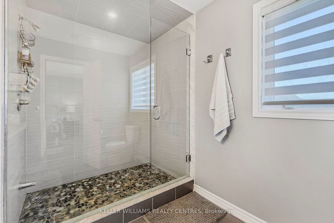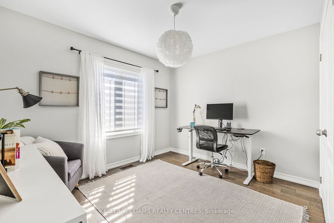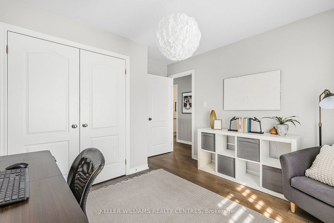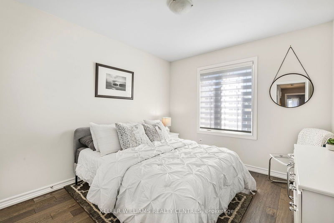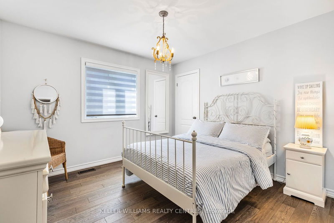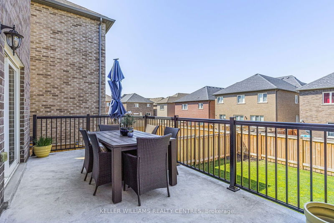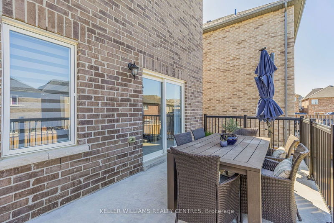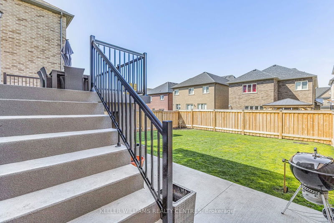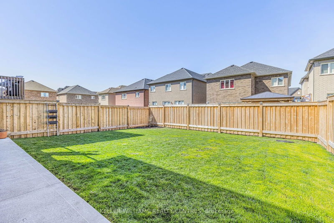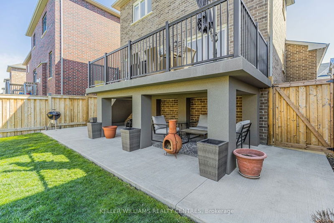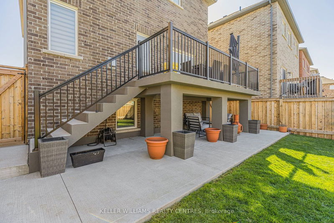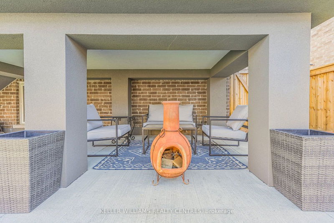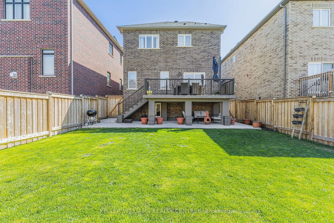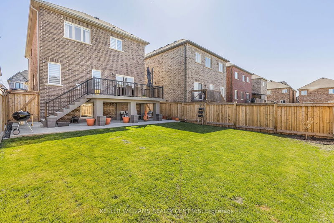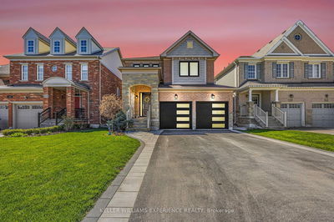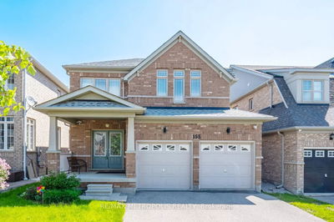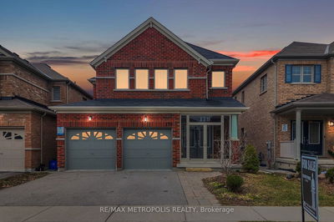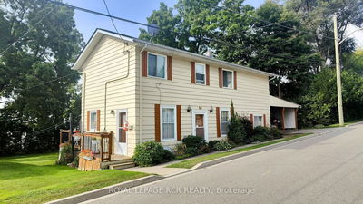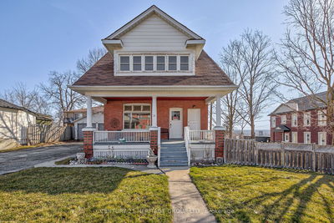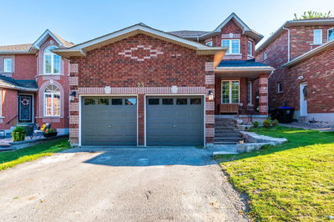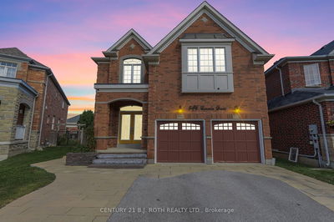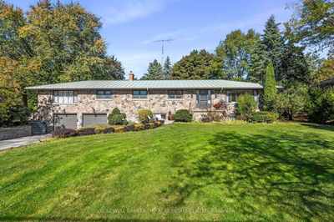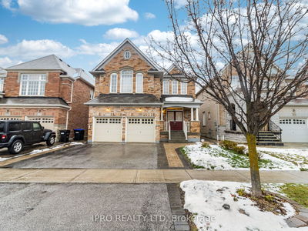Pride in Ownership! Welcome to this stunning detached home nestled in a sought-after Bradford neighborhood. Boasting an open concept layout, this residence exudes elegance and functionality, ideal for entertaining guests. Step inside to discover the grand double door entry, complemented by automatic blinds on the main floor and primary bedroom. The garage entry to the main floor laundry offers convenience. Living room Gas fireplace provides comfort and warmth. Updated kitchen features a new backsplash, quartz countertops, s/s appliances, and a kitchen pot filler. Generous size 4 bedrooms provides ample space, with the primary bedroom boasting an ensuite bathroom with a luxurious large shower. Venture outdoors to the oversized fenced backyard, where a breathtaking concrete deck, built in 2023, awaits. With its exceptional curb appeal, including stone and brick elevation, metal roof, new interlock (2021), stucco (2022), and garage (2023), this home is the one you have been waiting for!
详情
- 上市时间: Tuesday, June 11, 2024
- 3D看房: View Virtual Tour for 26 Tyndall Drive
- 城市: Bradford West Gwillimbury
- 社区: Bradford
- 详细地址: 26 Tyndall Drive, Bradford West Gwillimbury, L3Z 4G6, Ontario, Canada
- 厨房: Quartz Counter, Modern Kitchen, Backsplash
- 客厅: Gas Fireplace, Hardwood Floor, Combined W/Dining
- 挂盘公司: Keller Williams Realty Centres - Disclaimer: The information contained in this listing has not been verified by Keller Williams Realty Centres and should be verified by the buyer.

