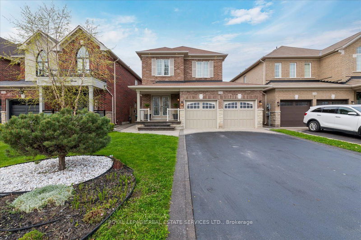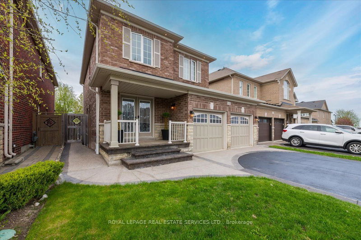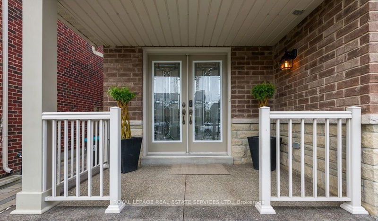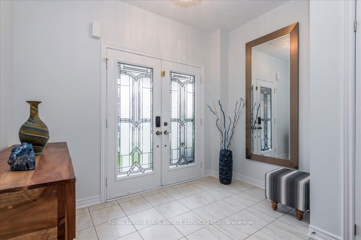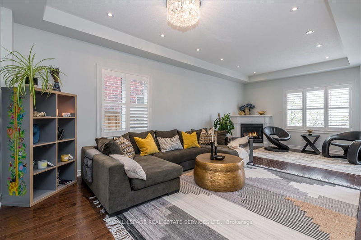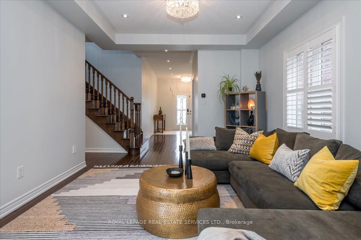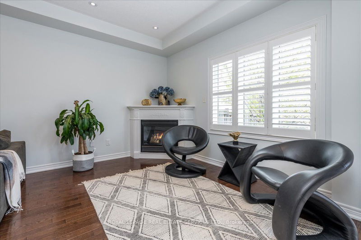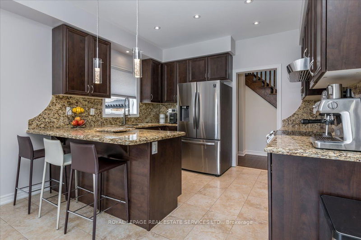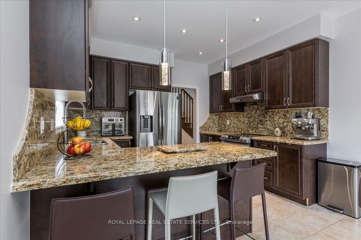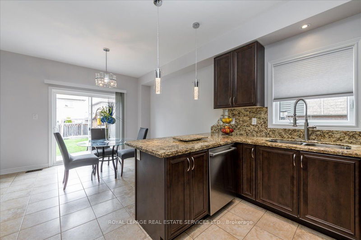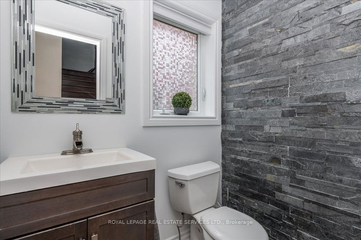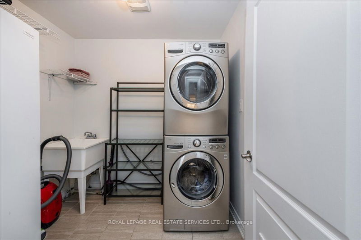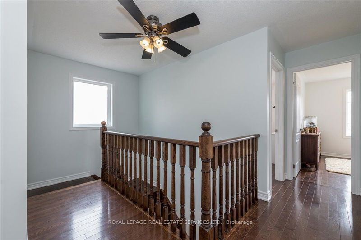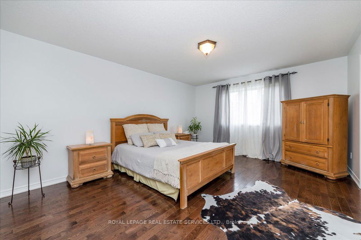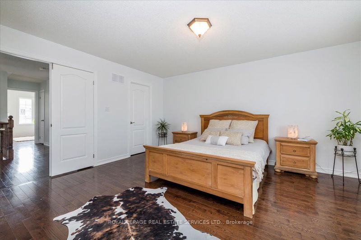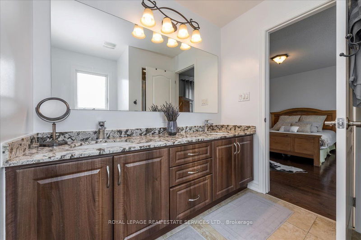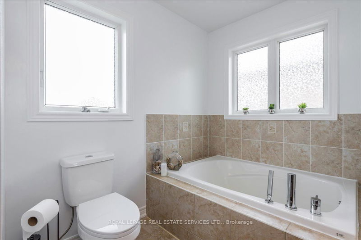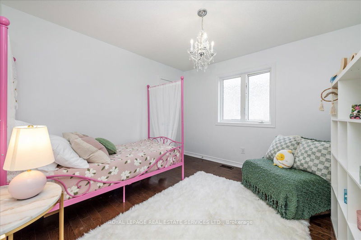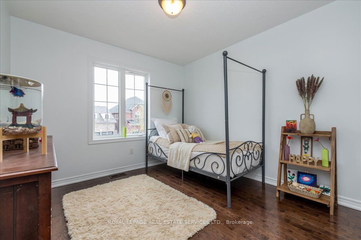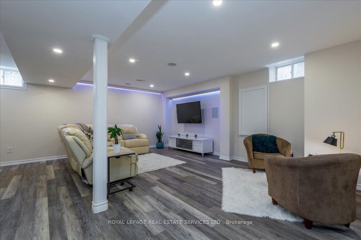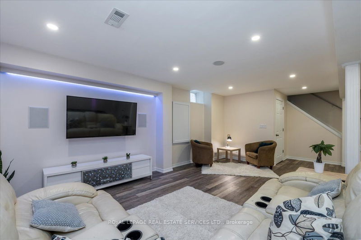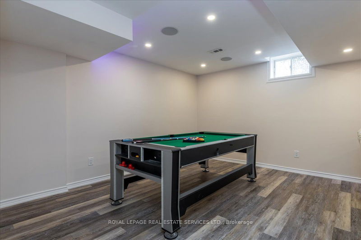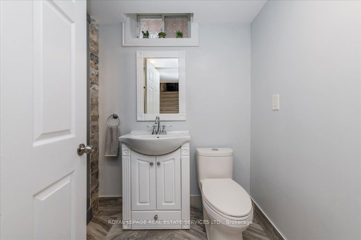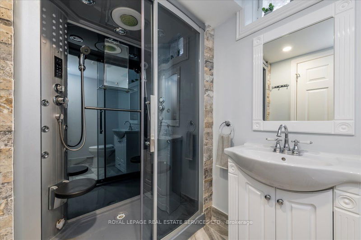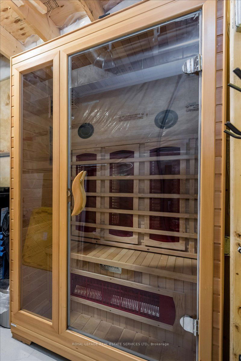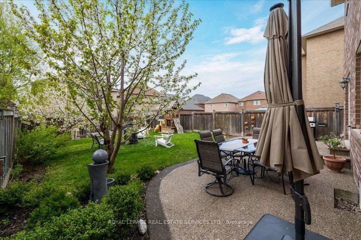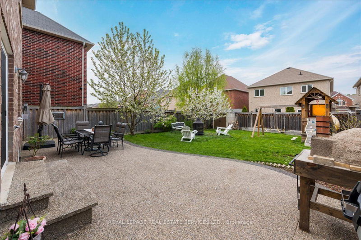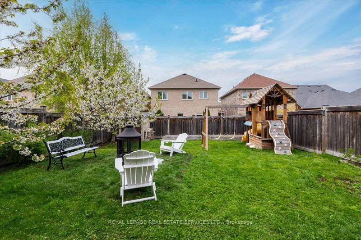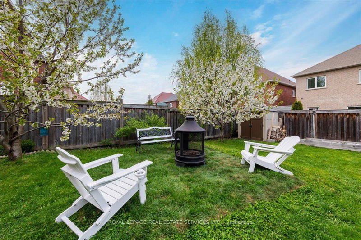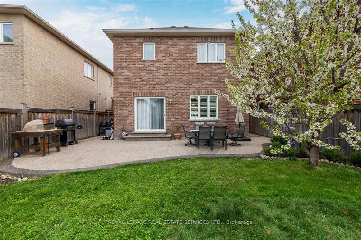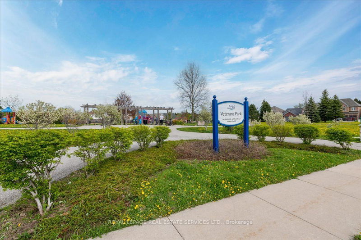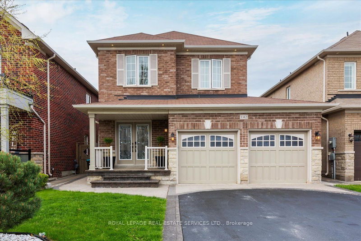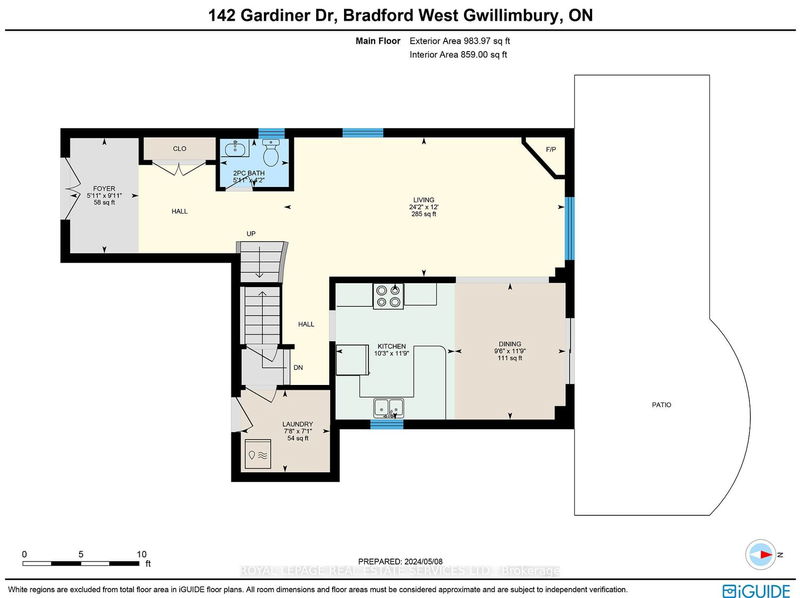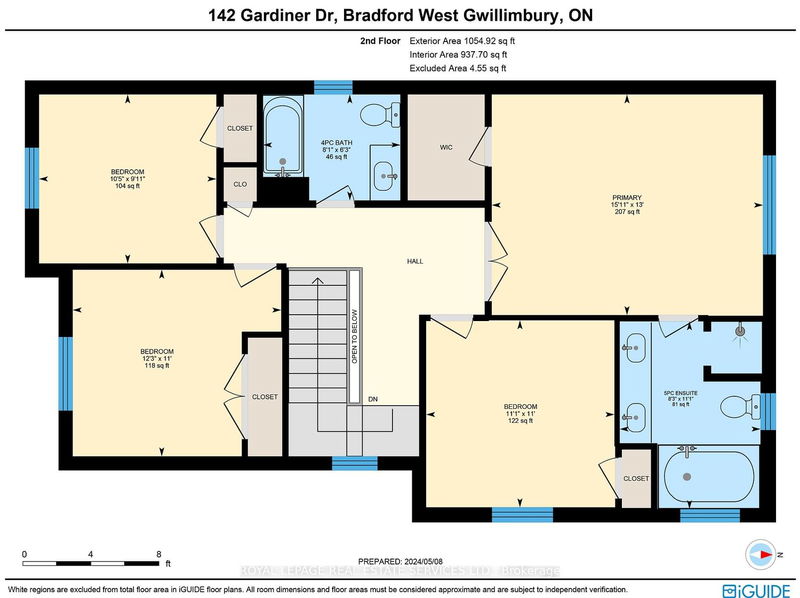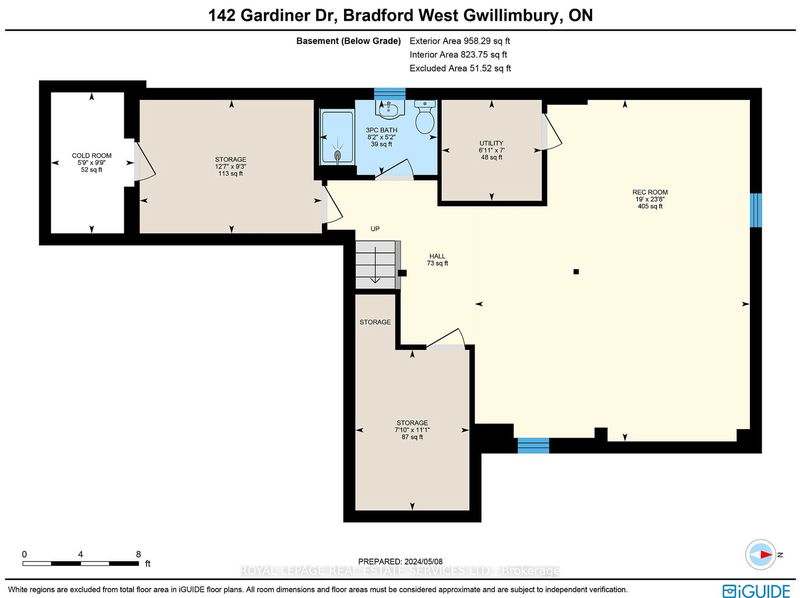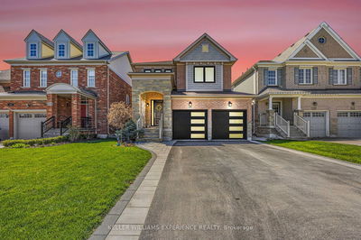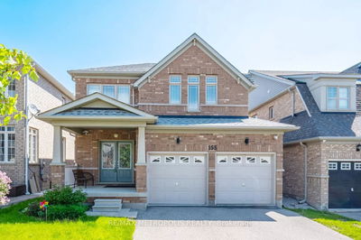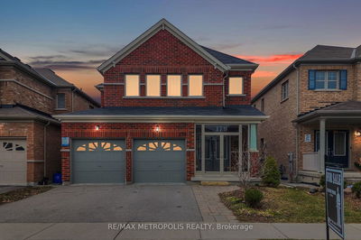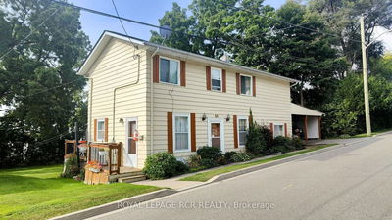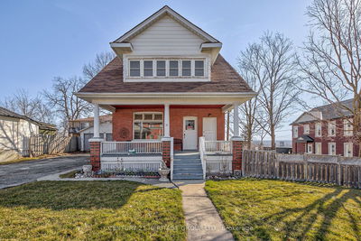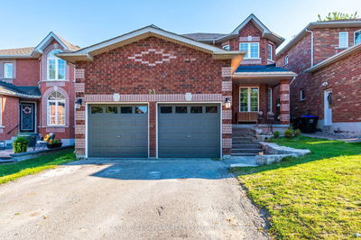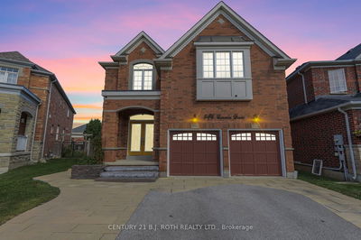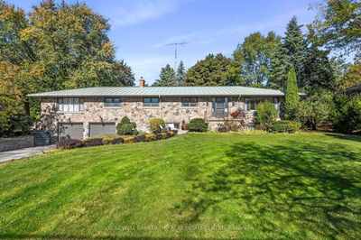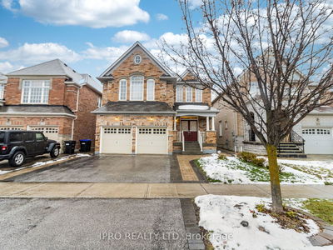Welcome to your new home! This stunning house is nestled in Bradford's desirable family-friendly neighbourhood, right across the street from kids playground and just minutes away from schools, parks, a community centre, a library, shopping and more. With a spacious backyard spanning 127 feet deep, there's plenty of room for outdoor enjoyment. Step inside to discover an inviting open-concept living and dining area, complete with high ceilings, a cozy gas fireplace and a serene view of the backyard, which features two beautiful cherry trees. Hardwood floors adorn the entire house, adding an elegant touch. The spacious kitchen is a chef's dream, with stainless steel appliances and luxurious Brazilian granite countertops. With four bedrooms and four bathrooms, there's space for everyone in the family to relax and unwind. Head downstairs to the finished basement, where you'll find laminate flooring, modern amenities like a steam shower, infra-red sauna and a theatre room with surround sound speakers. Plus, enjoy the convenience of indoor access to the two-car garage. This home offers both luxury and functionality, making it the perfect place to call home. Welcome to your new haven!
详情
- 上市时间: Friday, June 07, 2024
- 3D看房: View Virtual Tour for 142 Gardiner Drive
- 城市: Bradford West Gwillimbury
- 社区: Bradford
- 详细地址: 142 Gardiner Drive, Bradford West Gwillimbury, L3Z 0J6, Ontario, Canada
- 厨房: Stainless Steel Appl, Tile Floor, Pot Lights
- 客厅: Hardwood Floor, Open Concept, Pot Lights
- 挂盘公司: Royal Lepage Real Estate Services Ltd. - Disclaimer: The information contained in this listing has not been verified by Royal Lepage Real Estate Services Ltd. and should be verified by the buyer.

