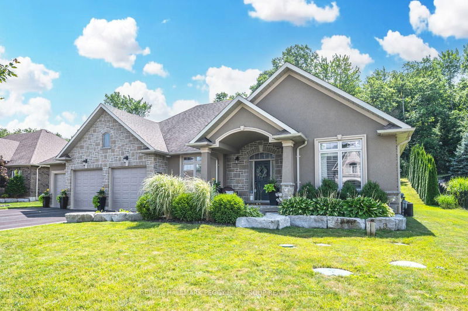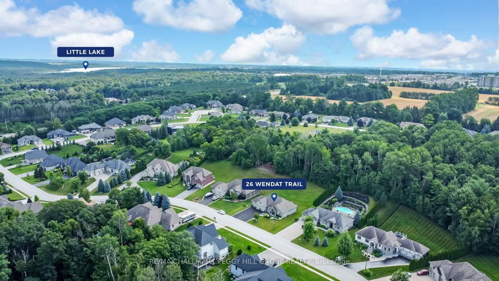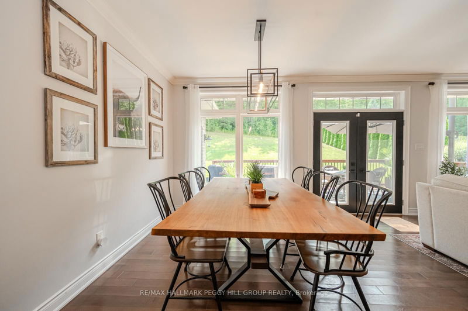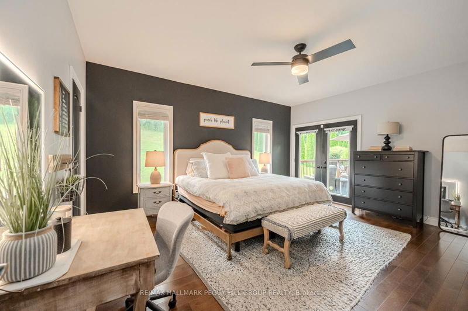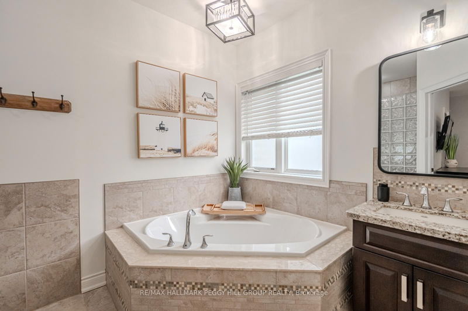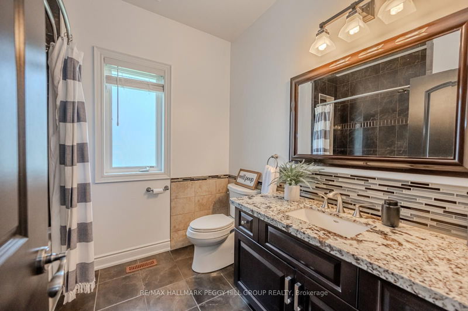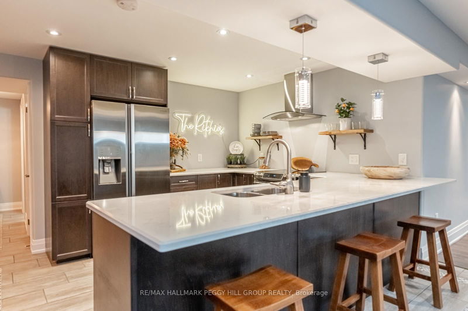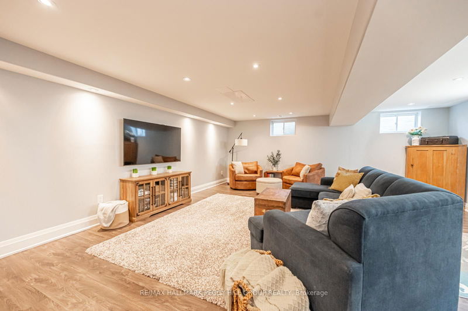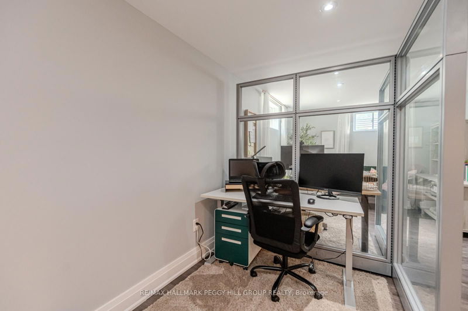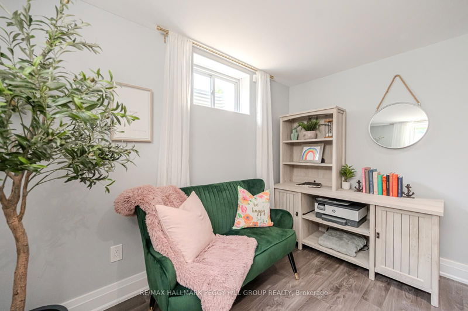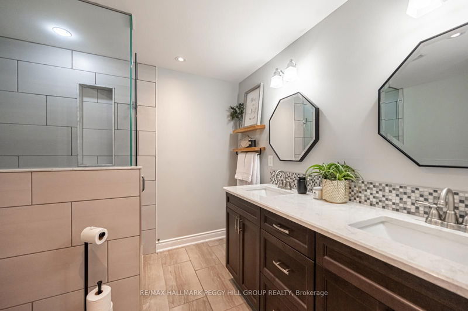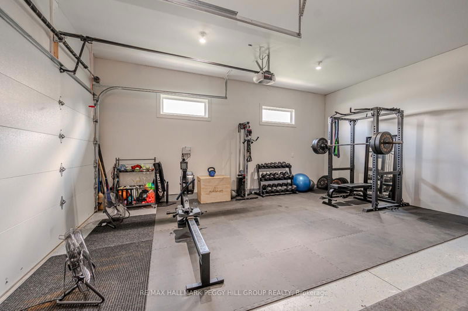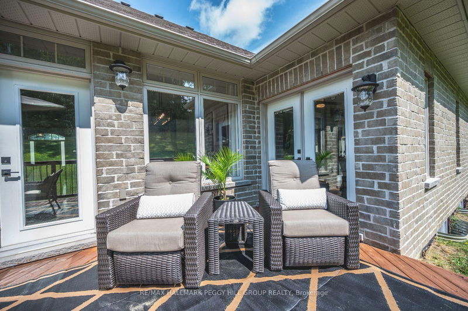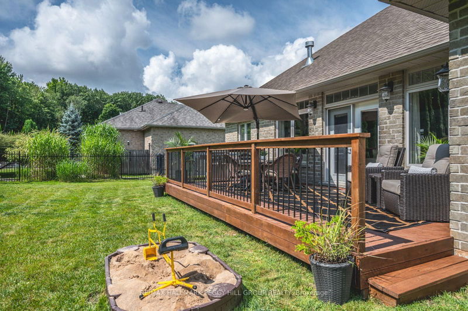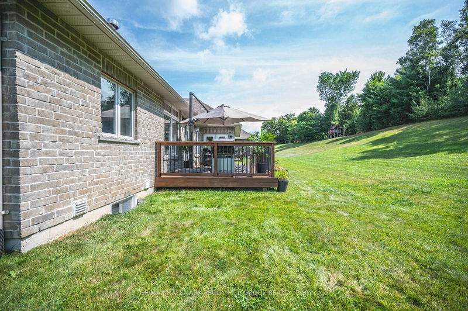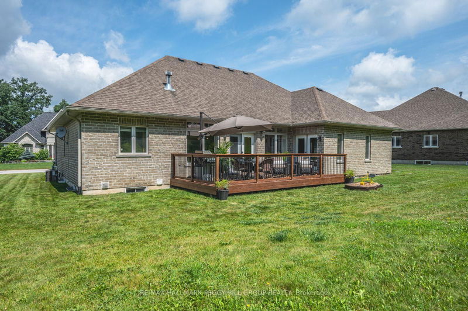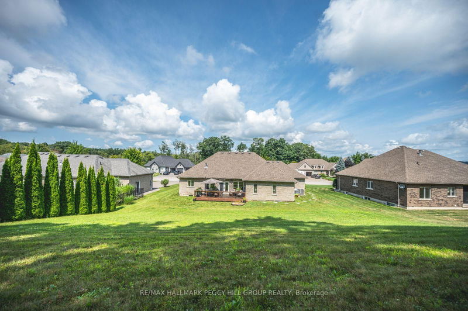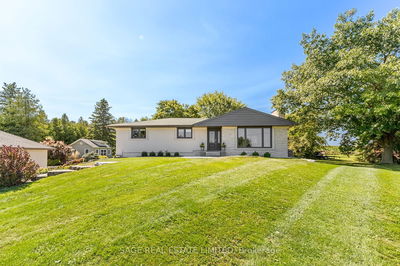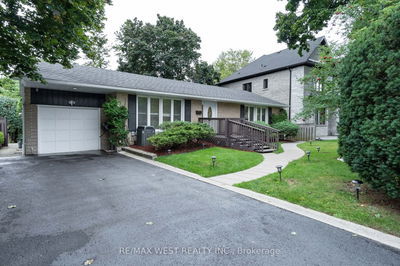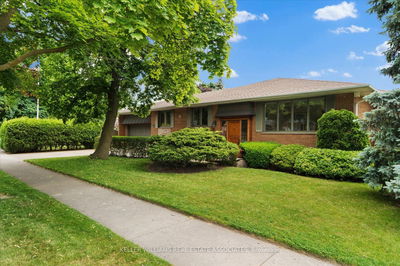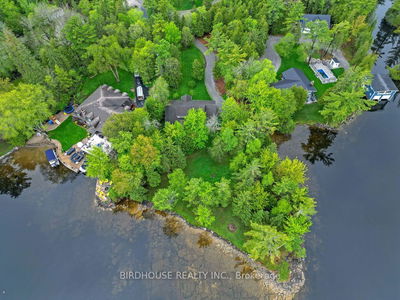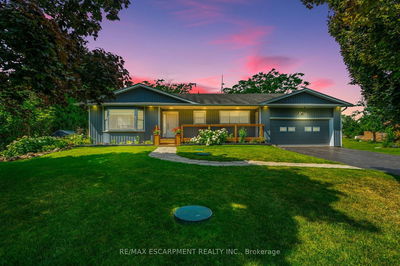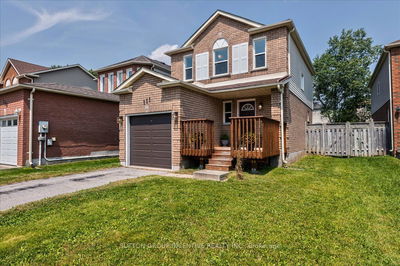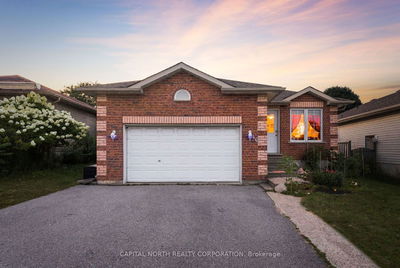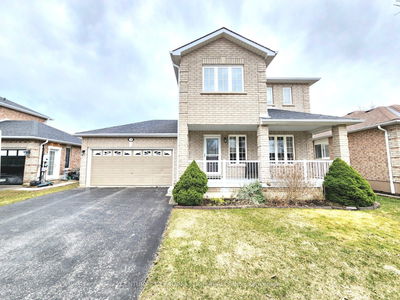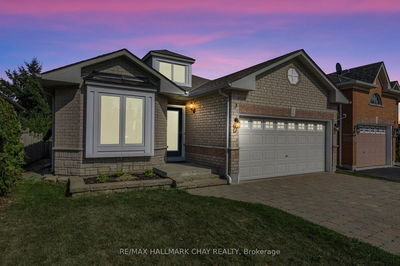FULLY FINISHED EXECUTIVE RANCH BUNGALOW IN MIDHURST ON NEARLY AN ACRE WITH IN-LAW POTENTIAL! Discover the pinnacle of luxurious living in this stunning custom-built property by Daycore Homes. Just a quick 5-minute drive from Barrie, this executive home is perfectly positioned for easy access to daily essentials, shopping, dining, and more! Set on nearly an acre, this property boasts unparalleled curb appeal with a paved driveway, interlock border, and vibrant perennial gardens. The triple-car garage, with inside entry to a spacious mudroom, ensures convenience. Step inside and be captivated by the beautifully designed open-concept layout, ideal for relaxed living and entertaining. Gleaming hardwood floors, large windows, and ambient pot lights create a bright, inviting atmosphere. The gourmet kitchen features granite countertops, high-end appliances, and a massive angled island with a breakfast bar. The adjoining family room, with its modern gas fireplace and French doors leading to the backyard, offers a cozy yet elegant space to unwind. The primary bedroom is a serene retreat with dual walk-in closets, a private walkout, and a spa-like 5-piece ensuite. Two additional bedrooms share a stylish 4-piece bathroom, perfect for family and guests. The fully finished basement is an entertainers dream, complete with a secondary kitchen, an expansive rec room with ample space for hosting movie or game nights, and a beautifully renovated bathroom. A fourth bedroom adds flexibility, providing the potential for an in-law suite. The expansive backyard is your private oasis, featuring a spacious deck for sun-soaked afternoons and gatherings. The backyard is primed for your future enhancements, with the septic system thoughtfully placed at the front of the home. Towering trees provide a natural backdrop of privacy, making this #HomeToStay the perfect escape.
详情
- 上市时间: Tuesday, August 13, 2024
- 3D看房: View Virtual Tour for 26 Wendat Trail
- 城市: Springwater
- 社区: Midhurst
- 交叉路口: Carson Rd/Wendat Trail
- 厨房: Main
- 客厅: Main
- 厨房: Bsmt
- 家庭房: Bsmt
- 挂盘公司: Re/Max Hallmark Peggy Hill Group Realty - Disclaimer: The information contained in this listing has not been verified by Re/Max Hallmark Peggy Hill Group Realty and should be verified by the buyer.

