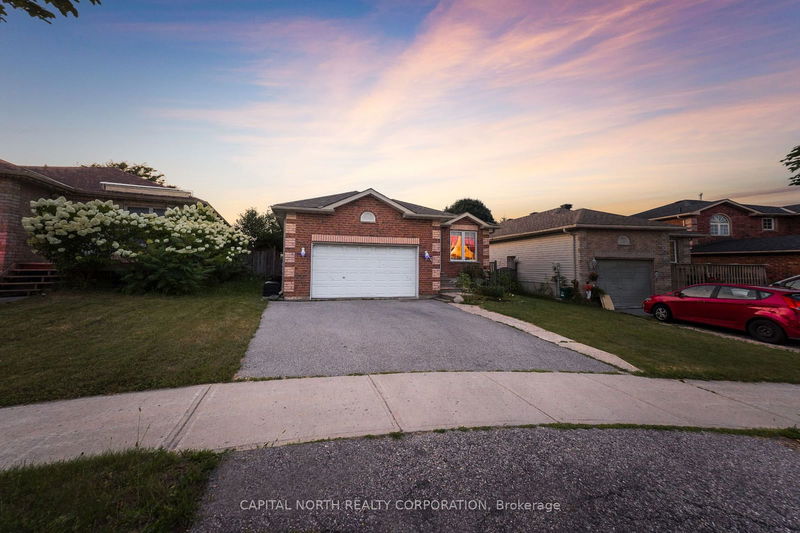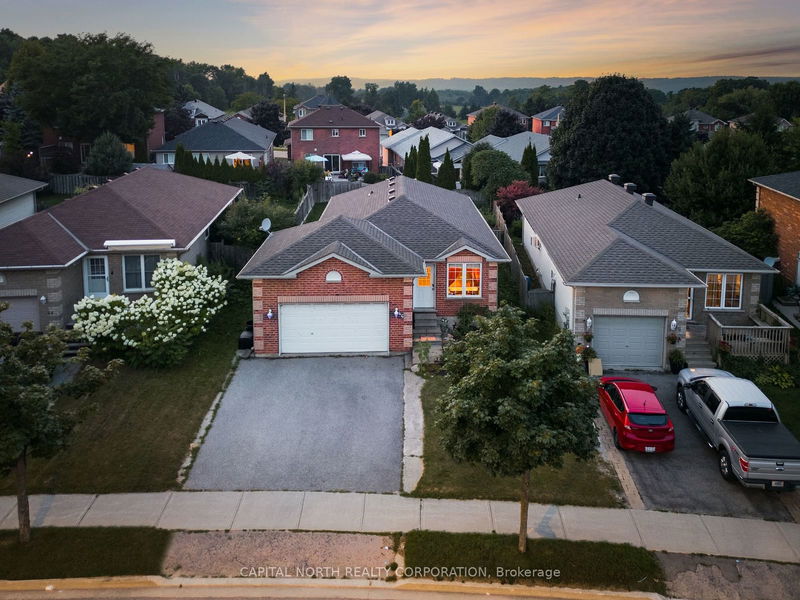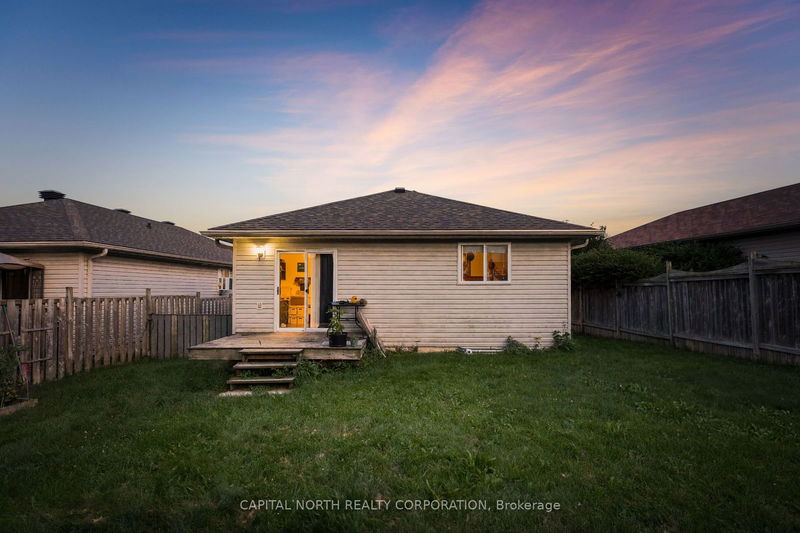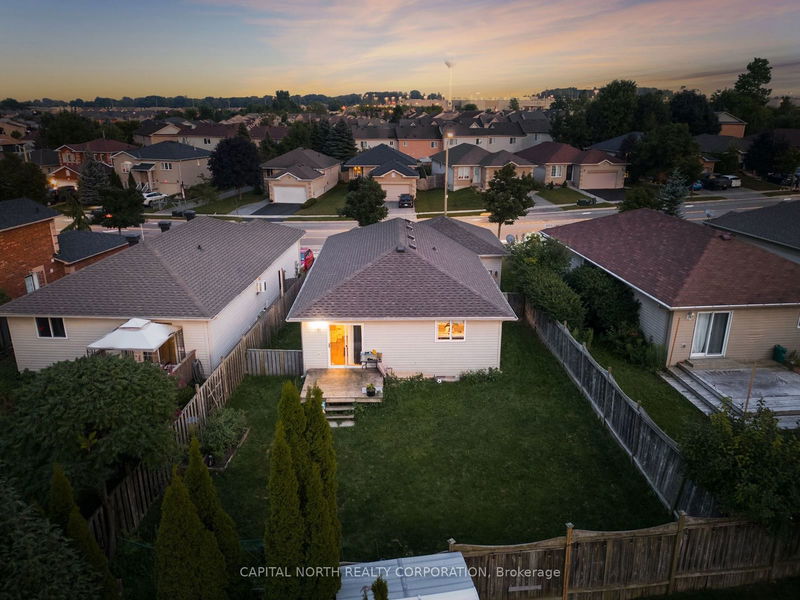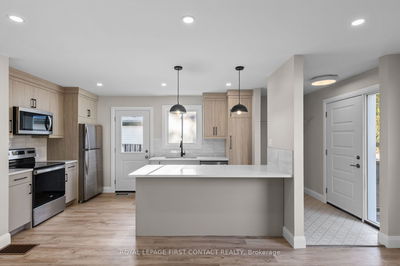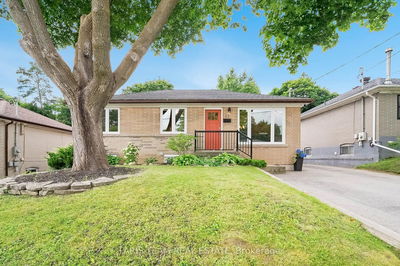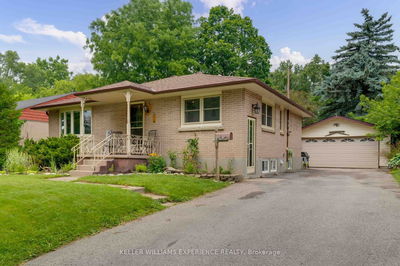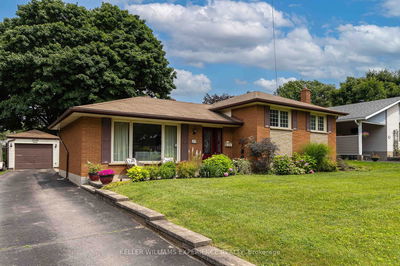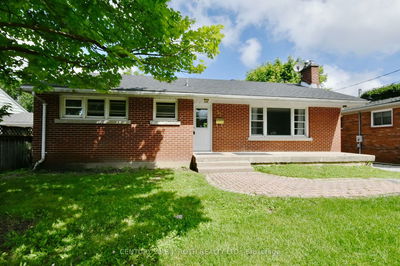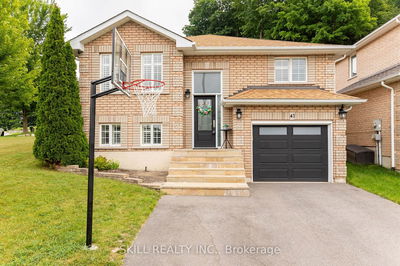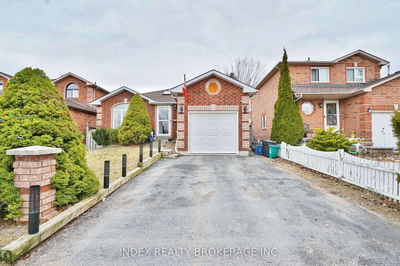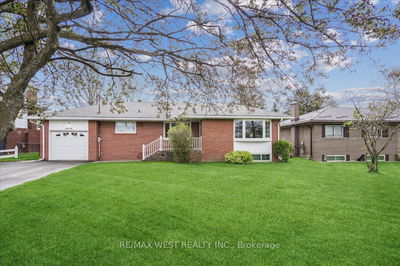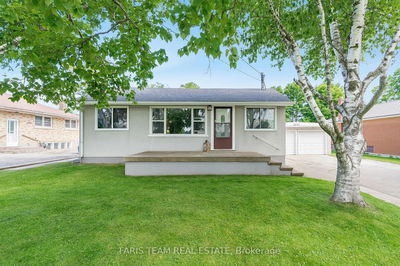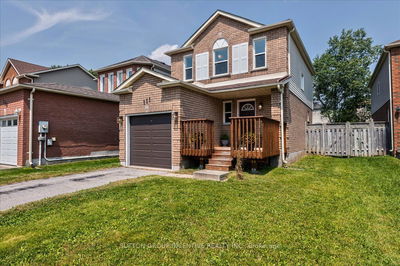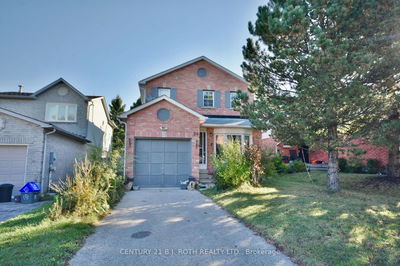Welcome To 46 Hanmer St E, A Delightful Family Home Nestled In The Highly Sought-After East Bayfield Neighborhood Of Barrie. This Well-Maintained Property Boasts 3+2 Bedrooms And 2 Bathrooms, Offering Ample Space For A Growing Family Or Those Seeking Extra Room For Guests. As You Step Inside, You'll Be Greeted By An Inviting Open-Concept Main Floor Layout, Perfect For Both Entertaining And Everyday Living. The Spacious Living And Dining Areas Flow Seamlessly Into The Kitchen, Making It Easy To Keep An Eye On Everything While Preparing Meals. The Finished Basement Adds Even More Versatility To This Home, Featuring Two Additional Bedrooms And A Cozy Family Room Ideal For A Home Office, Playroom Or Extra Living Space. Outside, You'll Find A Fully Fenced Yard, Offering Privacy And A Secure Space For Children And Pets To Play. Located In The Vibrant East Bayfield Community, This Home Is Just Minutes Away From Shopping, Dining, Parks And Schools. Enjoy Easy Access To The East Bayfield Community Centre, Walking Trails And The Nearby Georgian Mall. Plus, With Quick Access To Major Highways, Commuting Is A Breeze. Don't Miss Your Chance To Own This Wonderful Property In One Of Barrie's Most Desirable Neighborhoods.
详情
- 上市时间: Tuesday, September 24, 2024
- 城市: Barrie
- 社区: East Bayfield
- 交叉路口: Bayfield St/Hanmer St E
- 详细地址: 46 Hanmer Street E, Barrie, L4M 6V1, Ontario, Canada
- 客厅: Open Concept, Combined W/Dining, Large Window
- 厨房: Eat-In Kitchen, Window
- 挂盘公司: Capital North Realty Corporation - Disclaimer: The information contained in this listing has not been verified by Capital North Realty Corporation and should be verified by the buyer.


