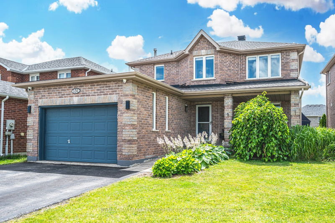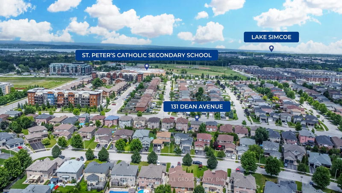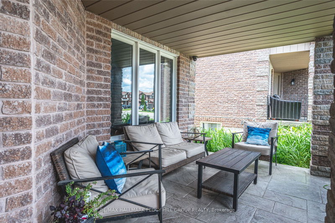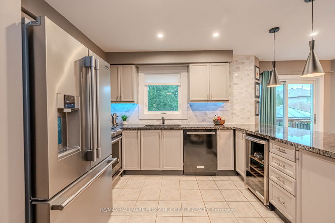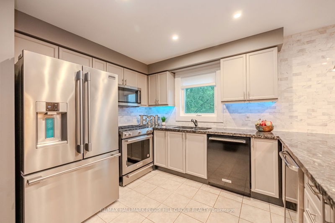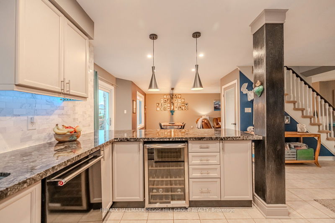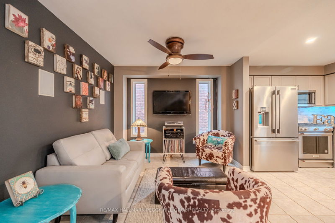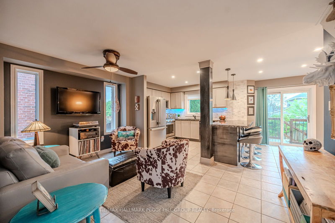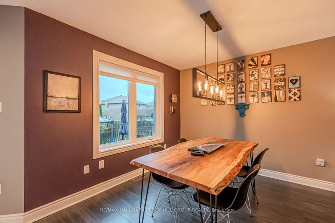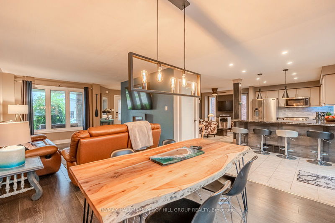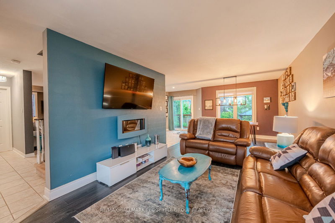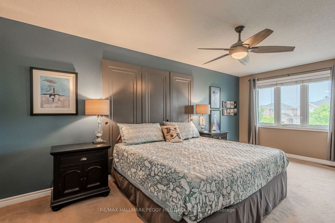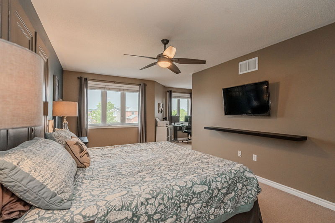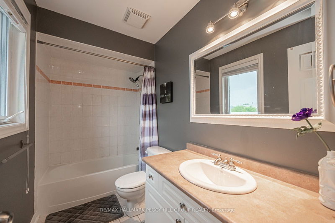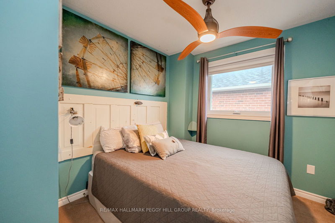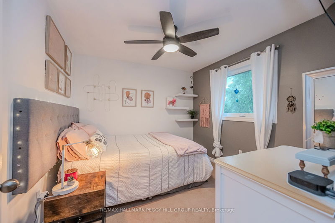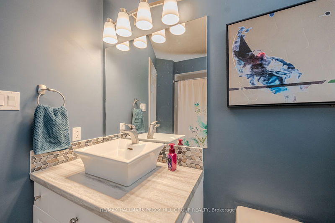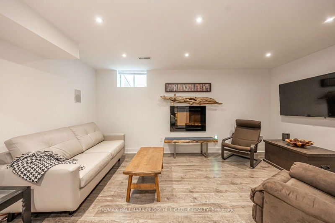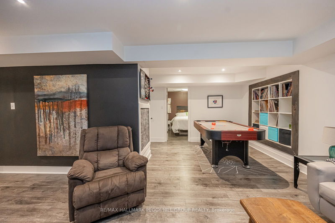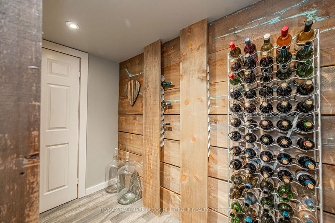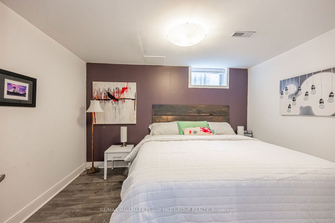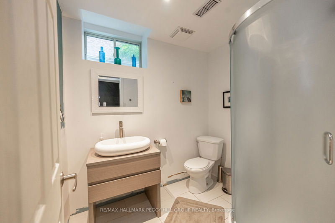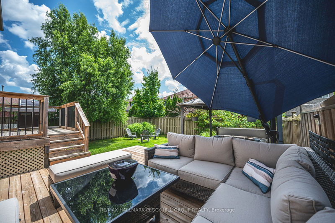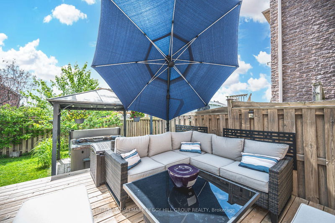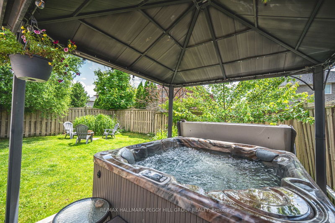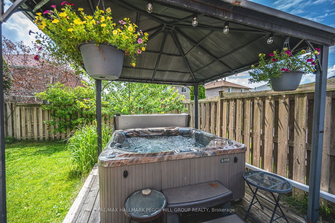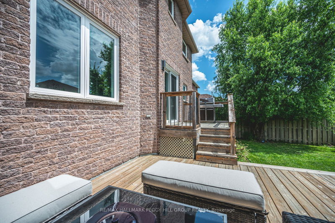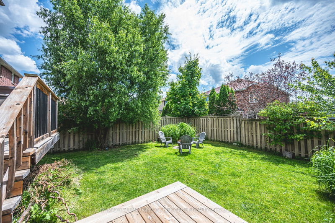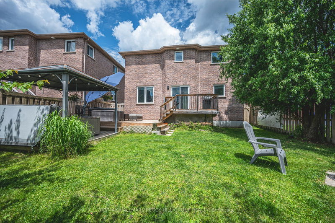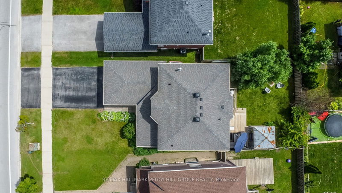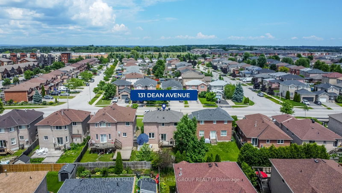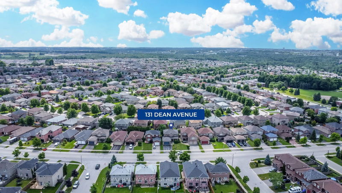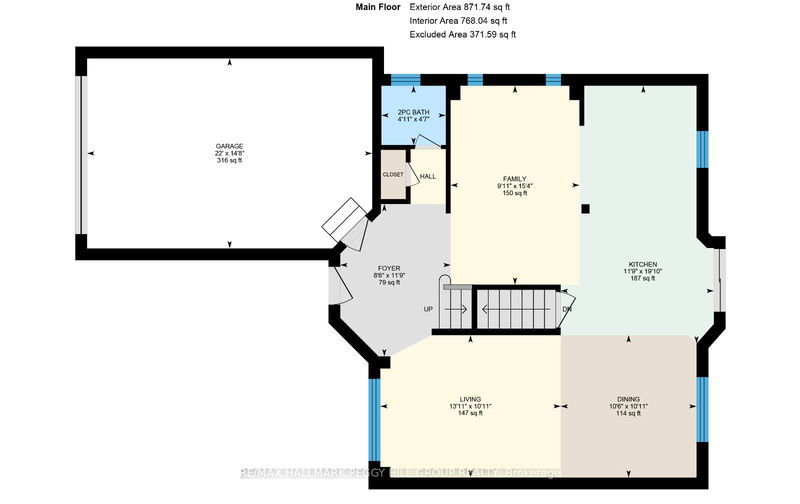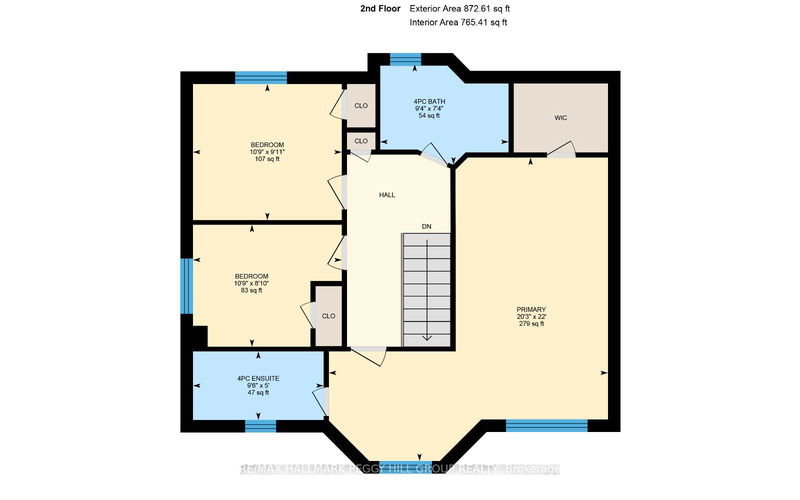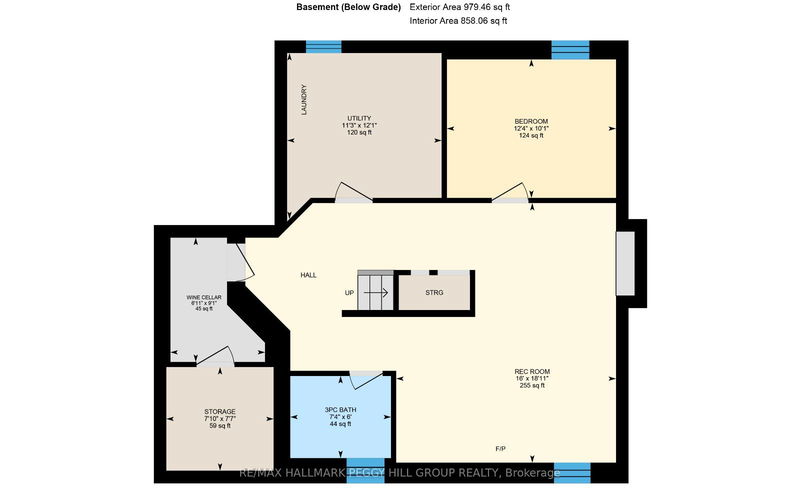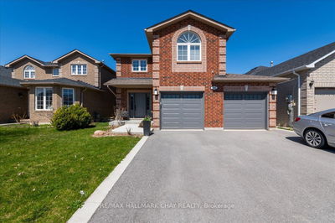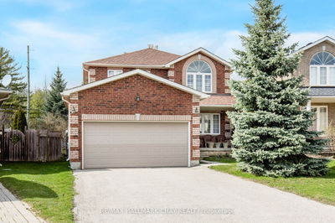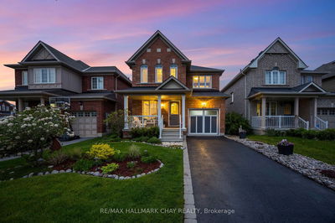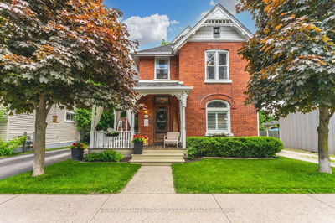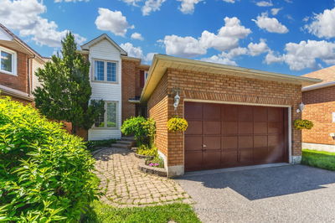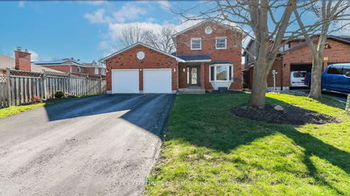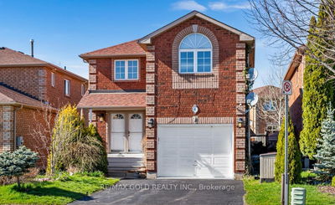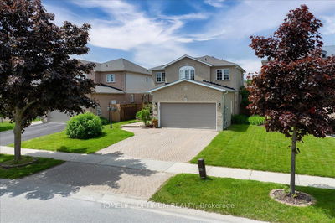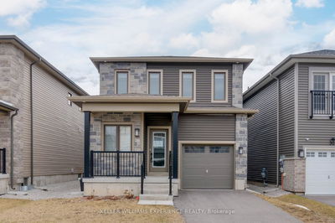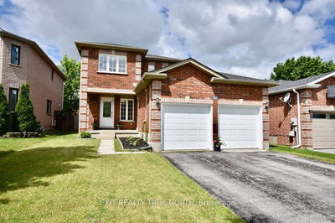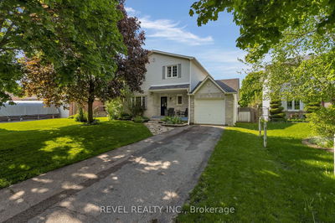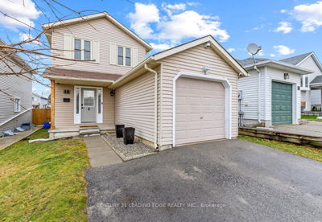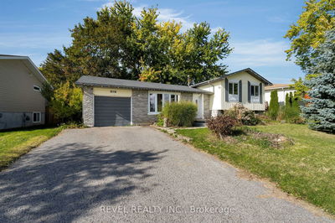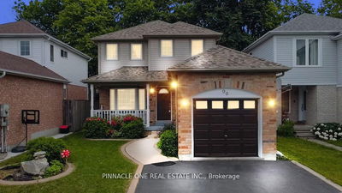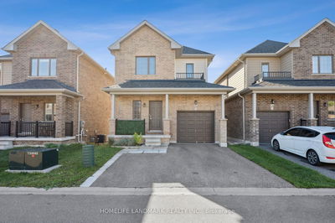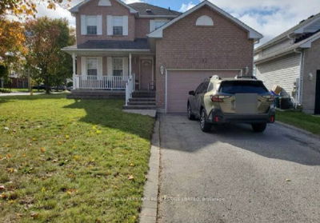UPGRADED FAMILY HOME IN THE HEART OF SOUTHEAST BARRIE'S HIGHLY SOUGHT-AFTER PAINSWICK! This family-friendly community is conveniently located within walking distance of top-rated French and English schools, beautiful parks, and public transit. A short drive will take you to all essential amenities, and Wilkins Beach is less than 10 minutes away for weekend fun in the sun. This all-brick two-storey home boasts a 1.5 car garage with inside entry, a stamped concrete walkway and a welcoming covered front porch. Step inside to discover an open floor plan adorned with contemporary finishes and updated light fixtures! The gorgeous renovated kitchen features granite countertops, under-cabinet lighting, sleek stainless steel appliances, a bar fridge, and a large window over the sink, flooding the space with natural light. A wall-mounted electric fireplace highlights the spacious living room and offers a seamless flow to the backyard through the patio door walkout. Upstairs, the expansive primary wing has a seating area, a walk-in closet, and a 4-piece ensuite. Two additional bedrooms share an updated 4-piece bathroom, perfect for a growing family. The fully finished basement provides ample additional living space. It features a family room with built-in speakers and a wall-mounted fireplace, ideal for cozy movie nights. A fourth bedroom and an updated 3-piece bathroom accommodate guests or offer a private space for older children. The newly landscaped fenced backyard is a true highlight of this property, offering a tiered deck for entertaining, a covered hot tub for year-round enjoyment, and plenty of green space for children or pets to play. #HomeToStay
详情
- 上市时间: Tuesday, July 16, 2024
- 3D看房: View Virtual Tour for 131 Dean Avenue
- 城市: Barrie
- 社区: Painswick South
- 交叉路口: Mapleview Drive/Dean Avenue
- 详细地址: 131 Dean Avenue, Barrie, L4N 0V6, Ontario, Canada
- 厨房: Main
- 客厅: Main
- 家庭房: Main
- 挂盘公司: Re/Max Hallmark Peggy Hill Group Realty - Disclaimer: The information contained in this listing has not been verified by Re/Max Hallmark Peggy Hill Group Realty and should be verified by the buyer.

