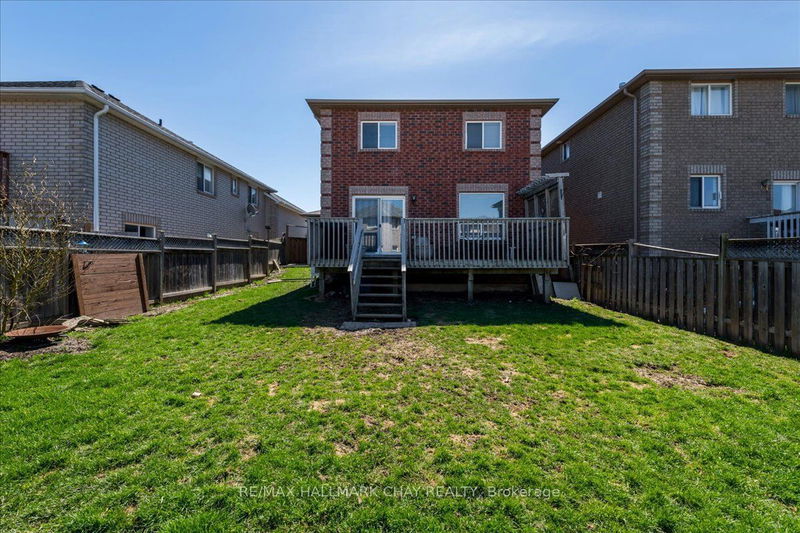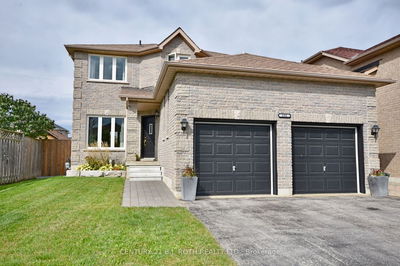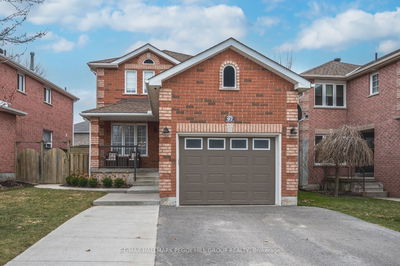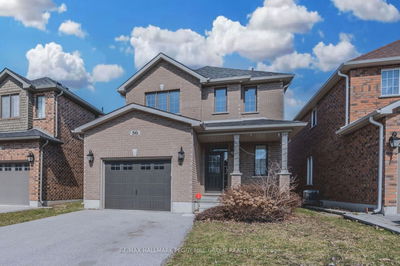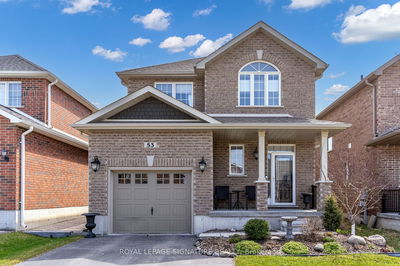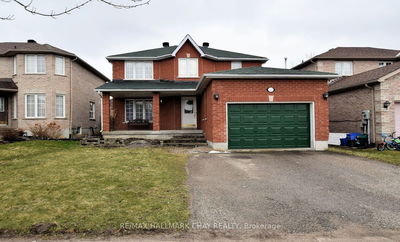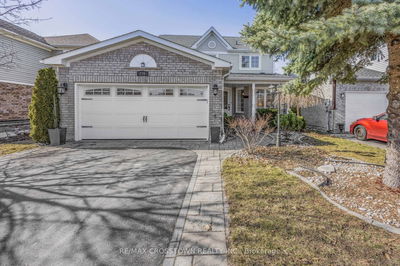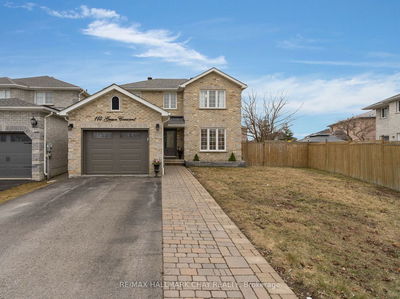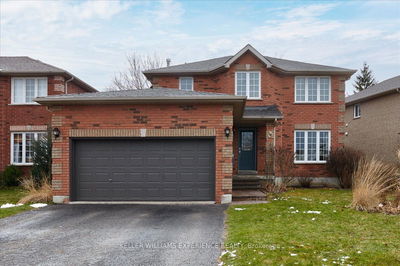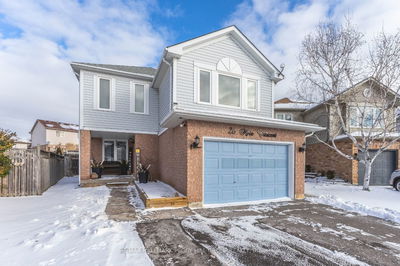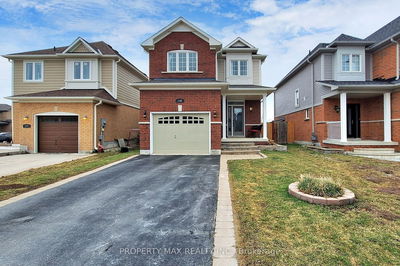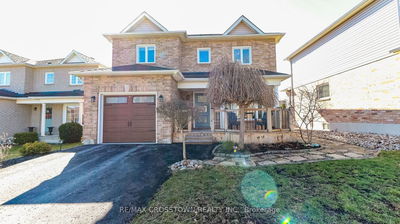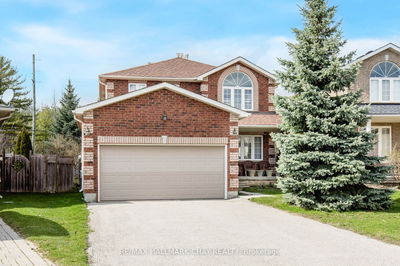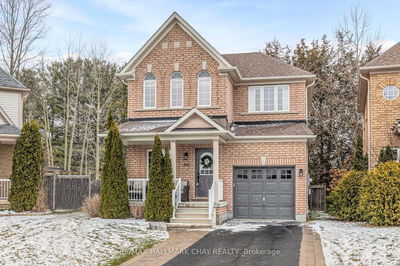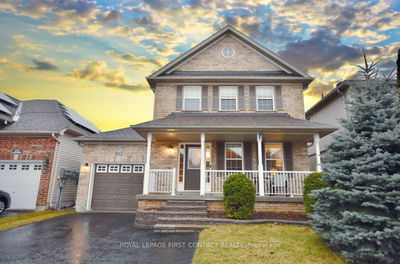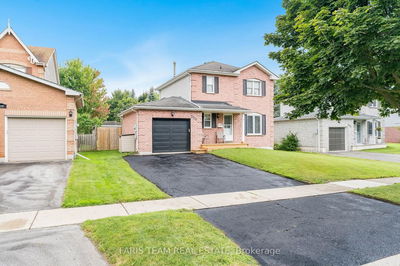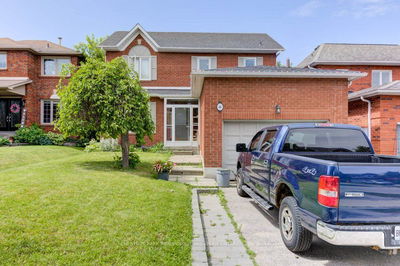BEAUTIFUL ALL-BRICK FAMILY HOME IN SOUTH BARRIE! Lovely 3 Bed | 3 Bath | Approx 1787 Sqft Home w/Bonus Upper Level Loft (Possible 4th Bedroom Or Perfect Home Office Space). Grand Foyer w/Soaring 16ft Ceilings. Open Concept Living & Dining Rm. Fully Equipped Eat-In Kitchen w/Sliding Door Walkout To The Back Deck. Main Floor Powder Rm. Private Primary Suite w/Vaulted Ceilings, Walk-In Closet & Full Ensuite Bathroom! Unspoiled Lower Level w/Egress Windows & Rough-In Bath. Large Fully Fenced Backyard. Covered Front Porch. 3 Car Driveway. Double Garage w/Inside Entry To Mud/Laundry Rm. RECENT UPDATES: Furnace, Front Door, Garage Doors, Paved Driveway, Concrete Walkway, Steps & Shed Pad, Fence Gate, AC, Shingles + A Smart Thermostat! Just Minutes To Schools, Parks, Shops, Hwy 400 & Go Station.
详情
- 上市时间: Wednesday, April 17, 2024
- 3D看房: View Virtual Tour for 214 Country Lane
- 城市: Barrie
- 社区: Painswick South
- 详细地址: 214 Country Lane, Barrie, L4N 0W1, Ontario, Canada
- 客厅: Main
- 厨房: Main
- 挂盘公司: Re/Max Hallmark Chay Realty - Disclaimer: The information contained in this listing has not been verified by Re/Max Hallmark Chay Realty and should be verified by the buyer.













