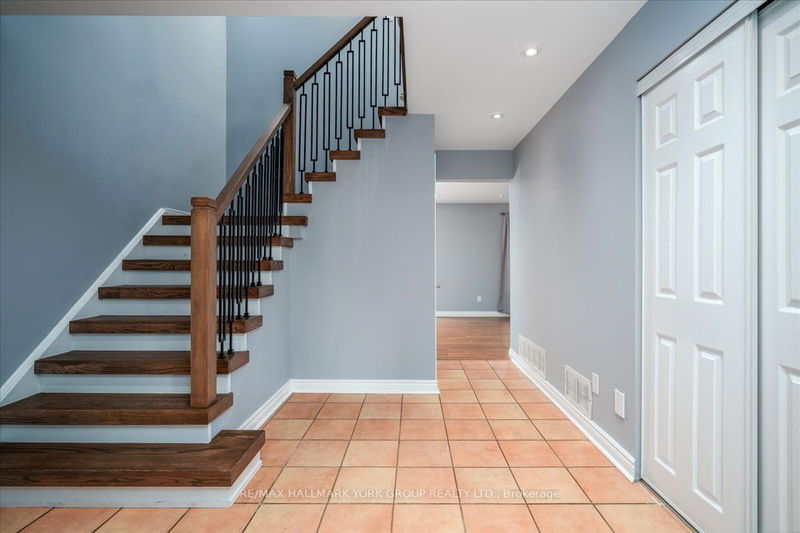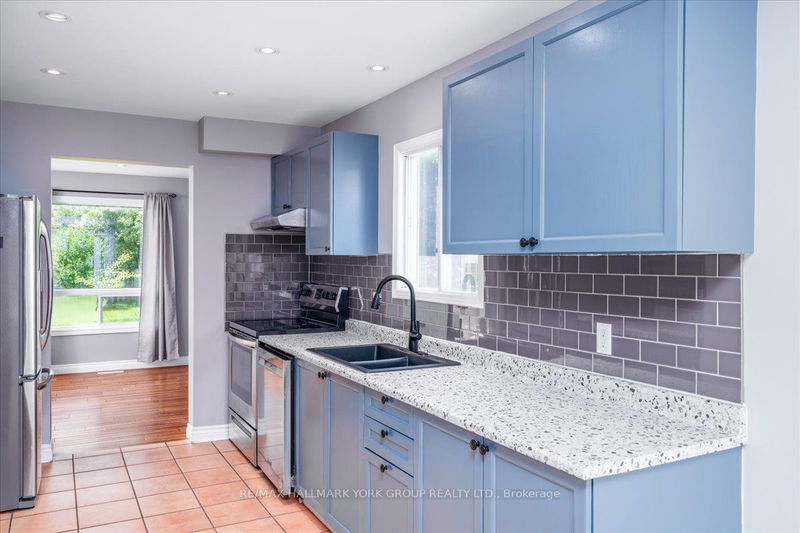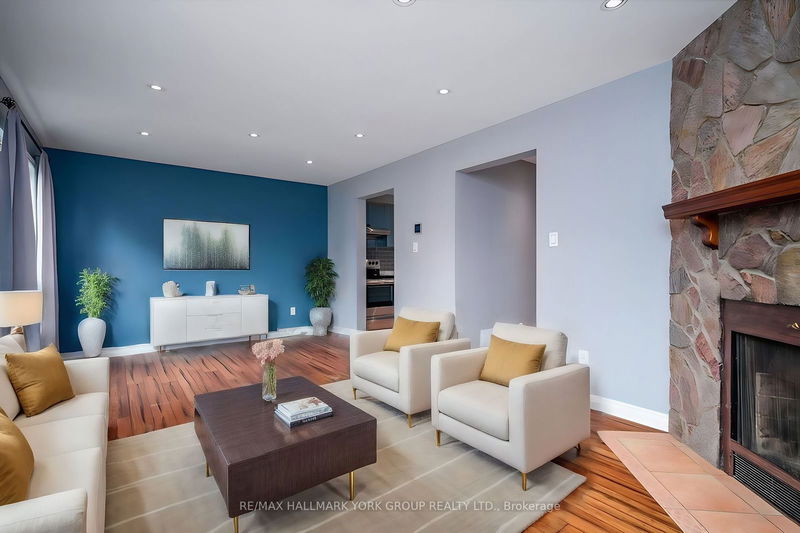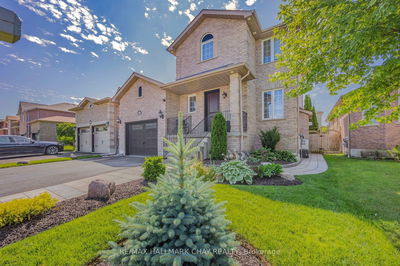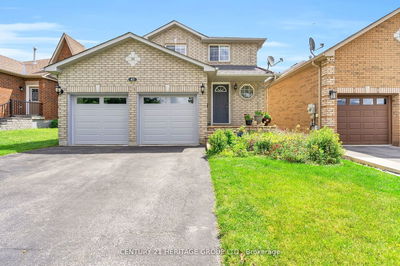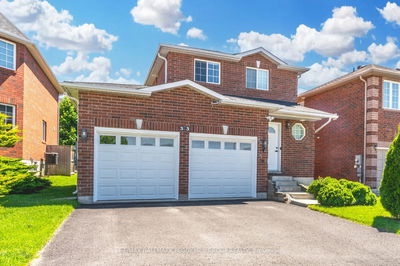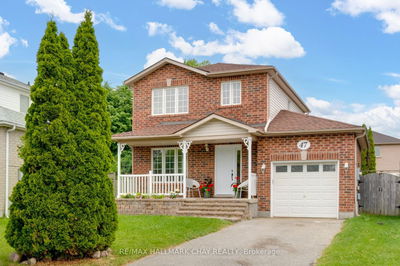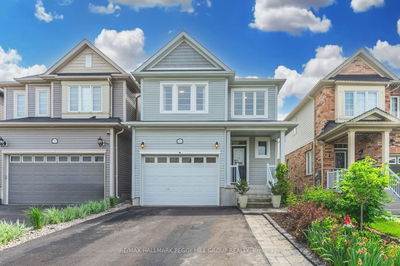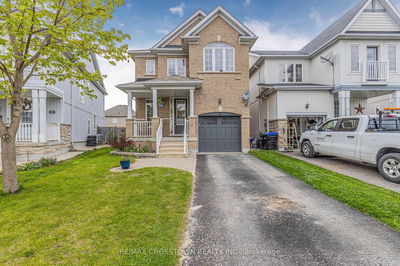Located in the heart of Alcona, just minutes away from the beach on a quiet street, this home has undergone significant upgrades, enhancing both its functionality and aesthetic appeal. The property offers a blend of comfort and convenience, featuring waterproofing, new roof shingles (2023), and a modern kitchen with a new counter, sink, and faucet. The stairs and rails have been updated with contemporary designs and iron pickets. Freshly painted throughout, it also includes a new main entrance door and upgraded attic insulation. The living room showcases a stunning wood-burning stone fireplace. The spacious main bedroom includes a 4-piece ensuite and a walk-in closet. The finished basement, with rough-in plumbing and electrical, provides an easy transition into an in-law suite with a separate entrance, making it perfect for future rental opportunities. Situated on one of the largest lots on the street, the fully fenced backyard oasis boasts a wrap-around deck, large garden shed, hot tub, and gazebo.
详情
- 上市时间: Friday, August 16, 2024
- 3D看房: View Virtual Tour for 710 Candaras Street
- 城市: Innisfil
- 社区: Alcona
- 详细地址: 710 Candaras Street, Innisfil, L9S 2G9, Ontario, Canada
- 客厅: Fireplace, W/O To Deck, Open Concept
- 厨房: Eat-In Kitchen, Tile Floor, Stainless Steel Appl
- 挂盘公司: Re/Max Hallmark York Group Realty Ltd. - Disclaimer: The information contained in this listing has not been verified by Re/Max Hallmark York Group Realty Ltd. and should be verified by the buyer.




