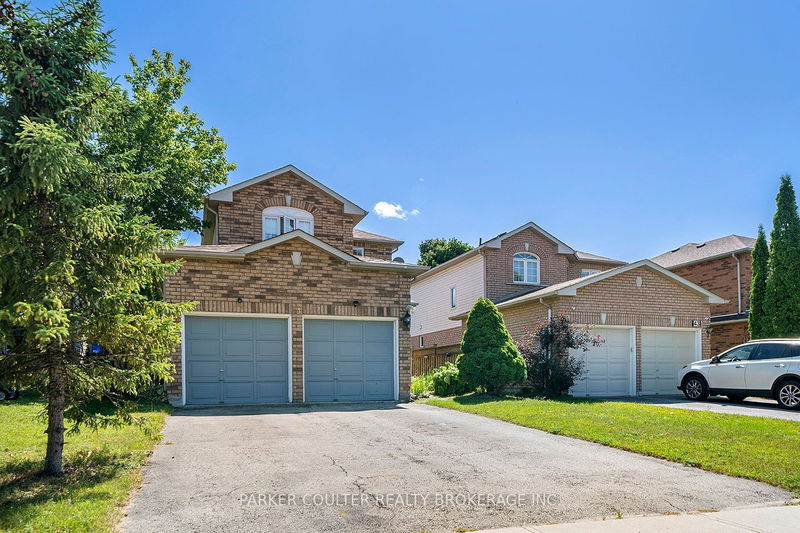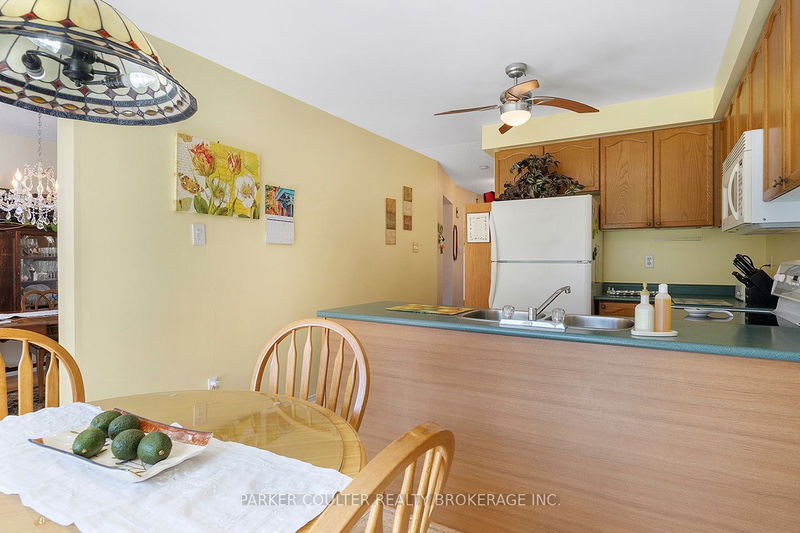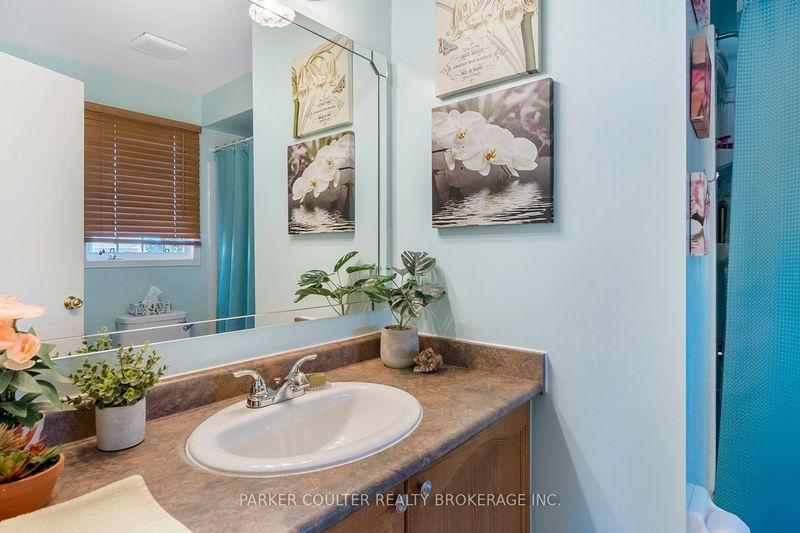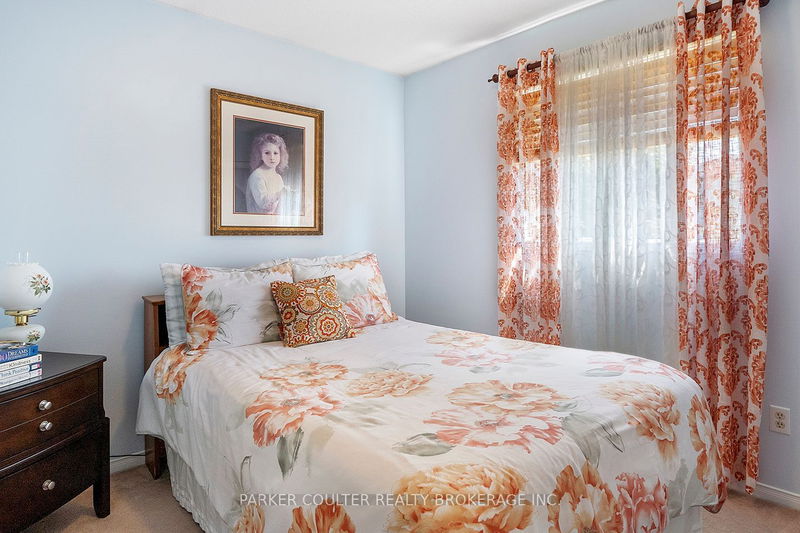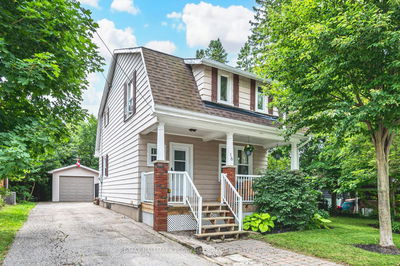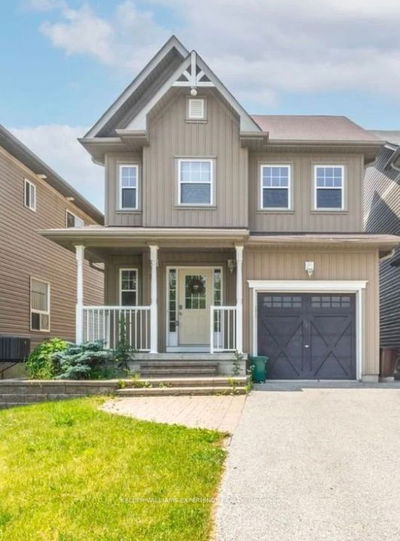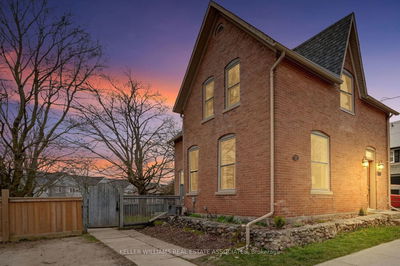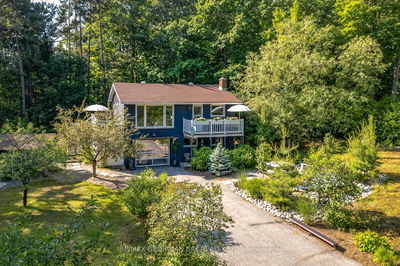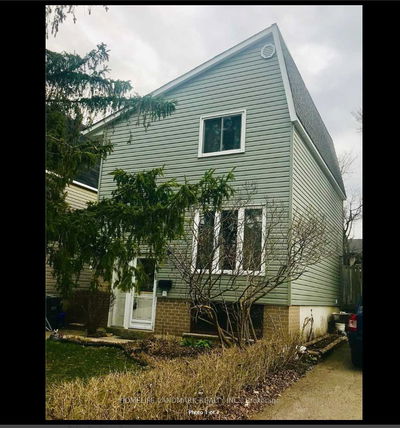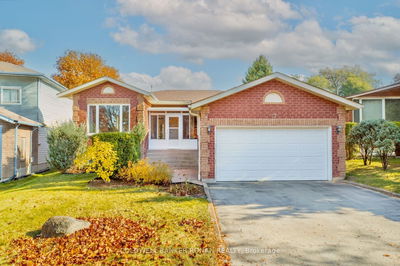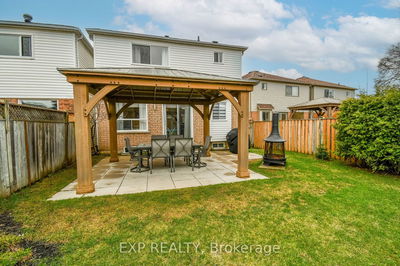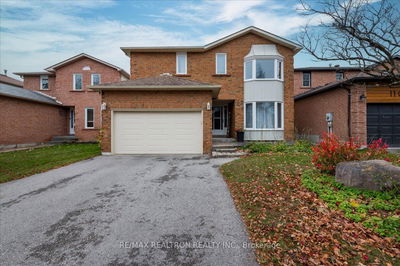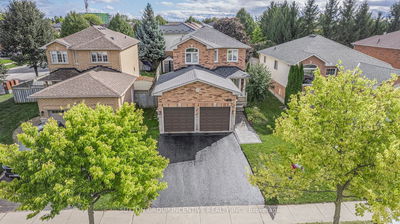Welcome to 41 Gore Drive, a charming 2-story brick-built home ideally situated close to local elementary and high schools, as well as a variety of amenities. Located just 5 minutes from Mapleview Drive, where you will find an abundance of stores and restaurants. The Royal Victoria Hospital is less than 10 minutes away. The main floor features a spacious kitchen with a breakfast area, a bright living and dining room, and a convenient 2-piece washroom. There is also direct access to the 2-car garage from inside the home, as well as an additional external man door. Upstairs, you will find three generously sized bedrooms and a 4-piece family bathroom, perfect for a growing family. The finished basement offers a cozy rec room and a practical laundry area, adding valuable extra living space. Additionally, there is a rough-in for a 3-piece bathroom. Outside, the beautiful, fully fenced private backyard is accessible from both sides of the house and boasts a 10ft by 24ft deck, ideal for relaxing or entertaining. This home is perfect for first-time buyers or those looking to downsize to a comfortable, well-located property.
详情
- 上市时间: Monday, August 26, 2024
- 3D看房: View Virtual Tour for 41 Gore Drive
- 城市: Barrie
- 社区: Ardagh
- 详细地址: 41 Gore Drive, Barrie, L4N 8L6, Ontario, Canada
- 厨房: Main
- 客厅: Main
- 挂盘公司: Parker Coulter Realty Brokerage Inc. - Disclaimer: The information contained in this listing has not been verified by Parker Coulter Realty Brokerage Inc. and should be verified by the buyer.




