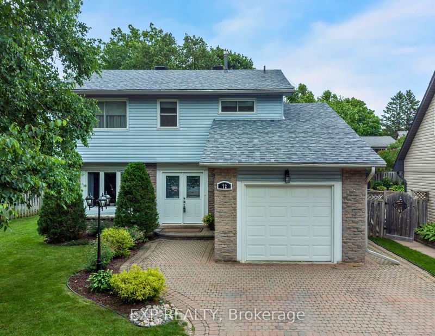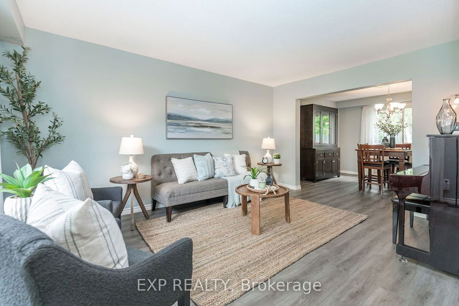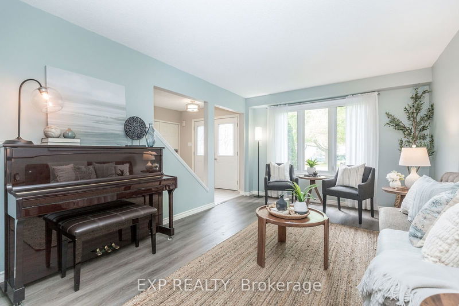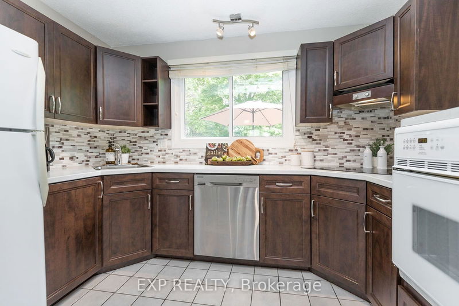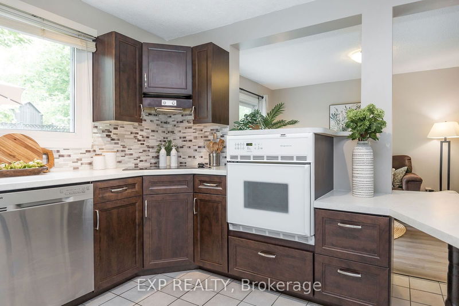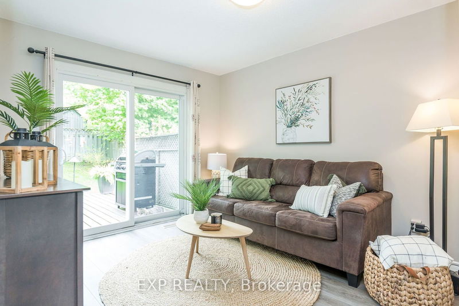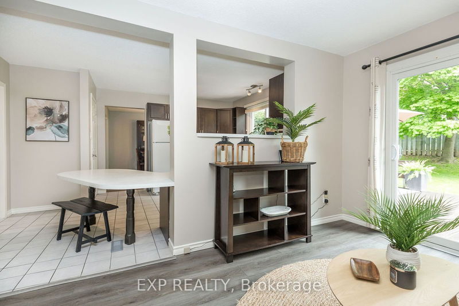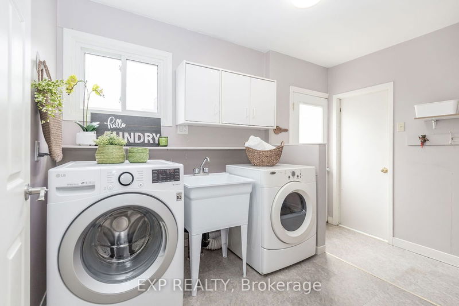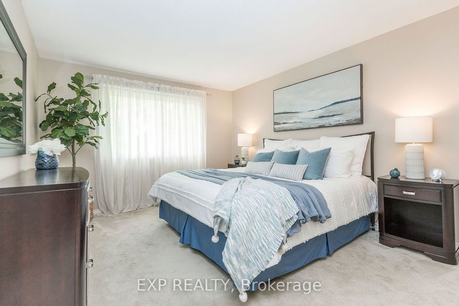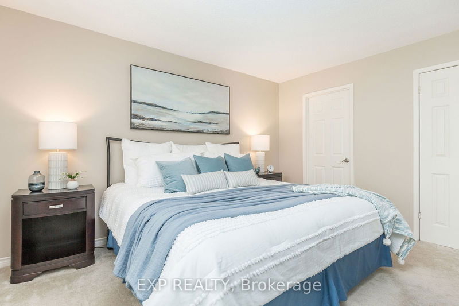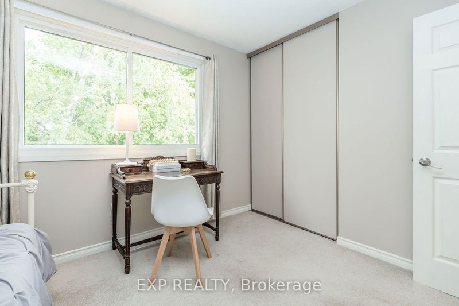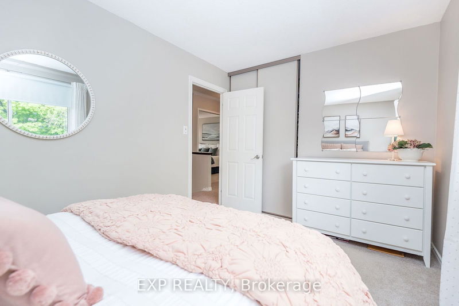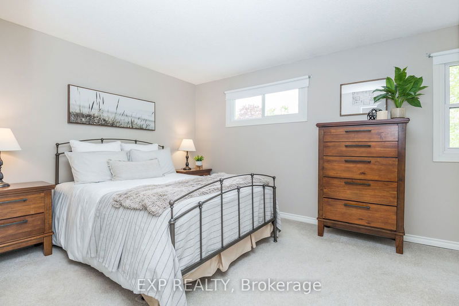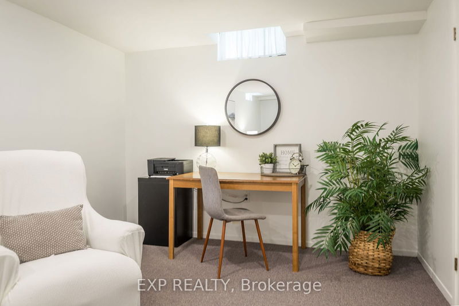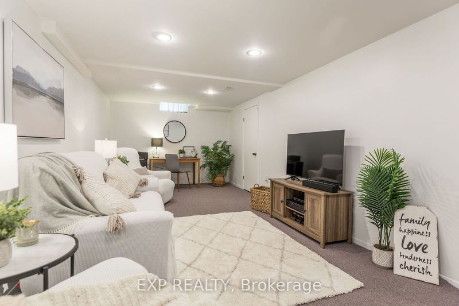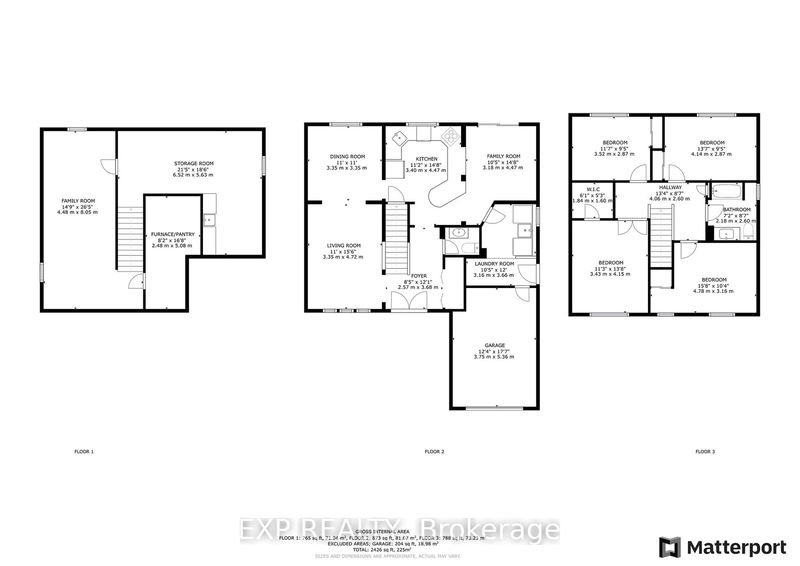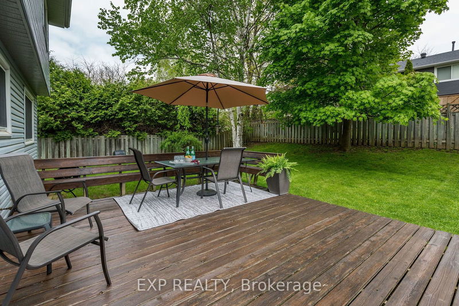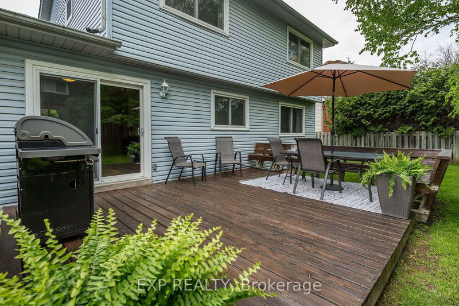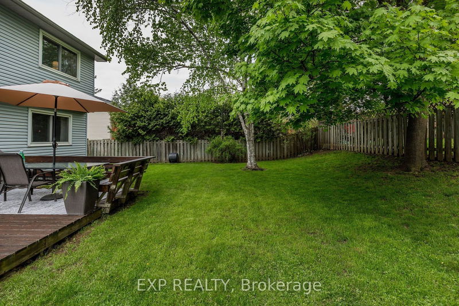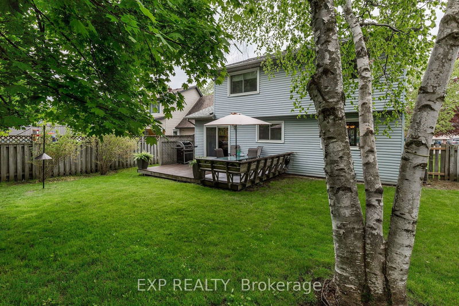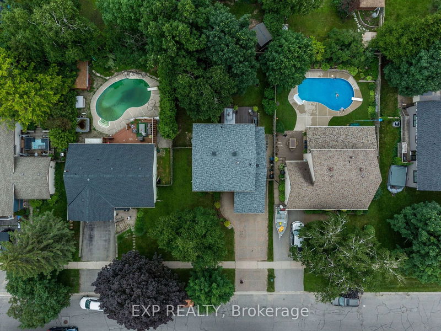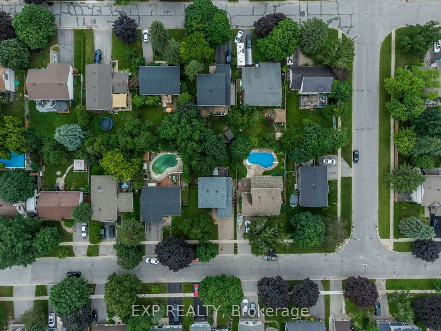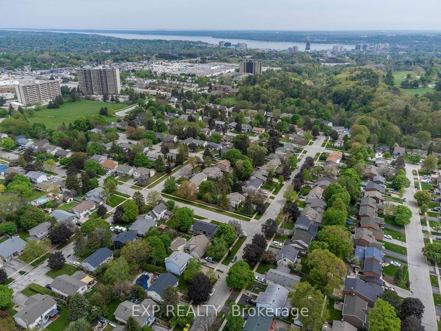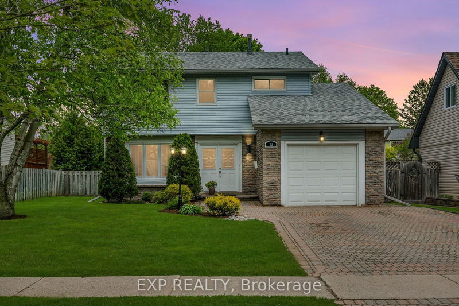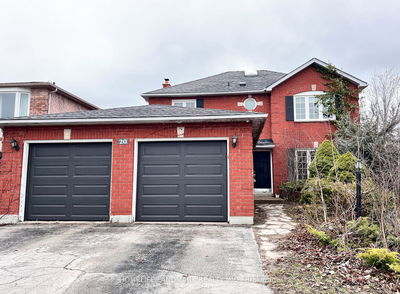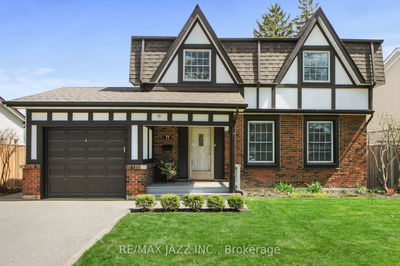The mature family friendly neighbourhood you have been looking for. This well-maintained detached home offering over 2000squarefeet of finished living space for your family. Enjoy the convenience of being just minutes away from the amenities, the vibrant Barrie Downtown and the beautiful Barrie waterfront. Situated on a quiet, tucked-away street, you'll enjoy the perfect blend of tranquility and convenience. This home boasts large canopy trees providing plenty of shade and a picturesque setting with fragrant Lilacs. Step into the fully fenced yard with a walkout to a large deck, perfect for outdoor entertaining and relaxation. The double driveway ensures parking ease for you & your guests. Inside, you'll find a move-in-ready home with easy access to the garage & a main floor laundry. Traditional living room & dining room to entertain, with direct access to kitchen overlooking the family room. With 4 great size bedrooms there is space for an office or guest room. The finished basement expands your living space, featuring a cozy family room, a versatile workshop, & ample storage. This home is ideal for those seeking a peaceful retreat without sacrificing accessibility to the city's best offerings. A new roof, plywood sheets and insulated June 2024. All your major expenses have been accounted for and ready for you to enjoy. 200 amp panel upgraded approx. 2014. Updated furnace, main bathroom and kitchen in the last 4 years.
详情
- 上市时间: Friday, June 28, 2024
- 3D看房: View Virtual Tour for 72 Oren Boulevard
- 城市: Barrie
- 社区: Sunnidale
- 交叉路口: Livingston St West & Cole St
- 详细地址: 72 Oren Boulevard, Barrie, L4N 4R4, Ontario, Canada
- 客厅: Large Window, Combined W/Dining, Laminate
- 厨房: B/I Oven, Ceramic Back Splash, Breakfast Area
- 家庭房: Laminate, Sliding Doors, W/O To Deck
- 挂盘公司: Exp Realty - Disclaimer: The information contained in this listing has not been verified by Exp Realty and should be verified by the buyer.

