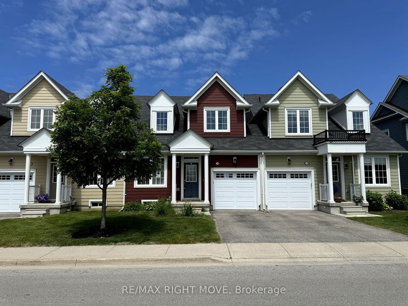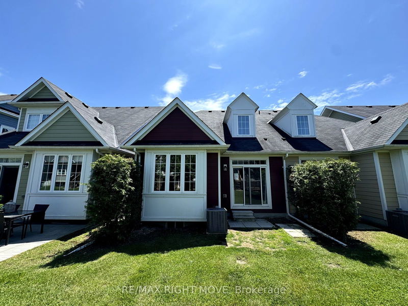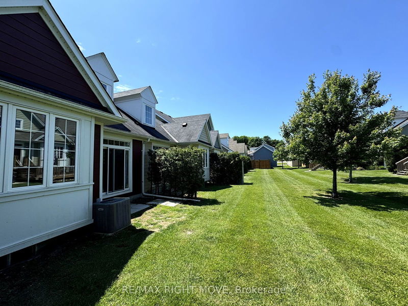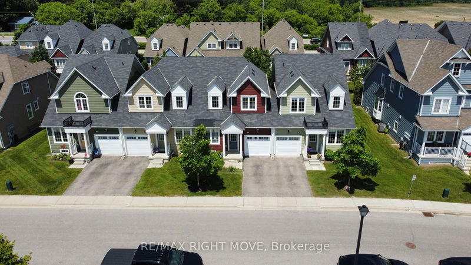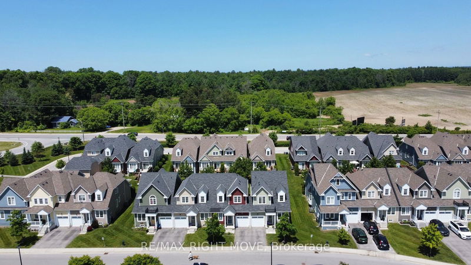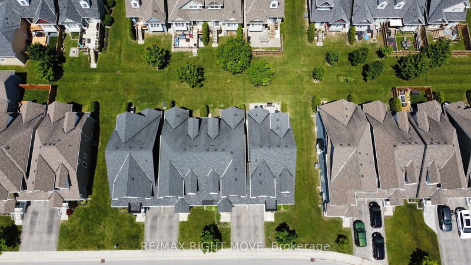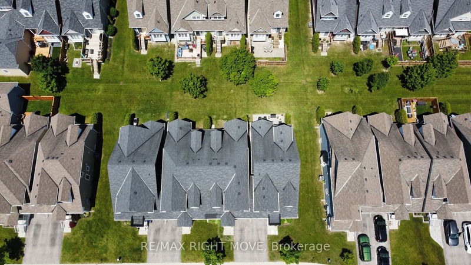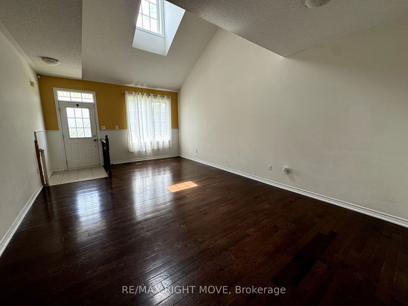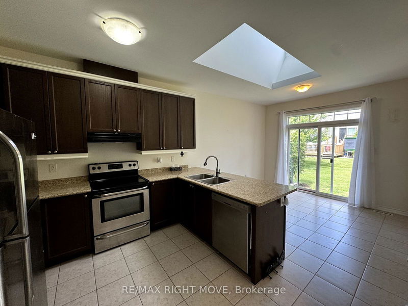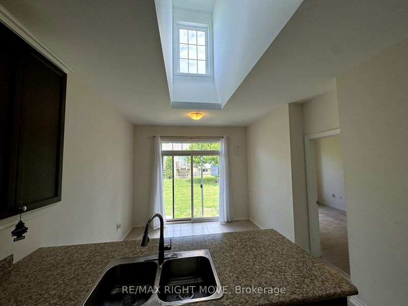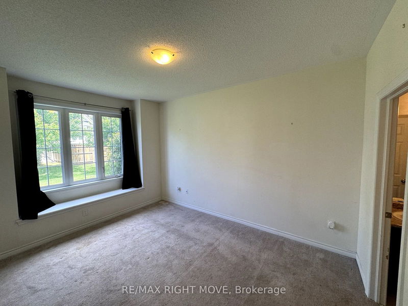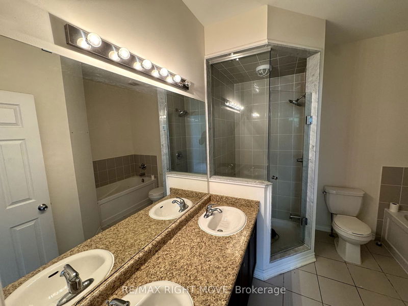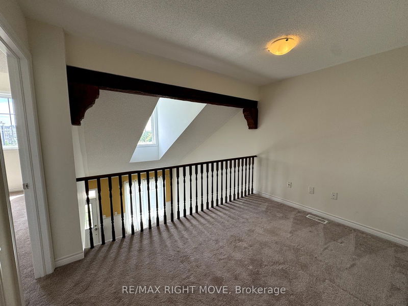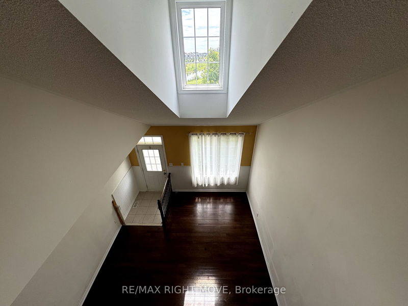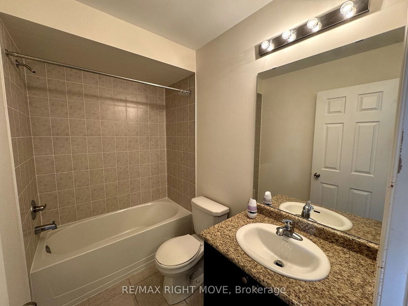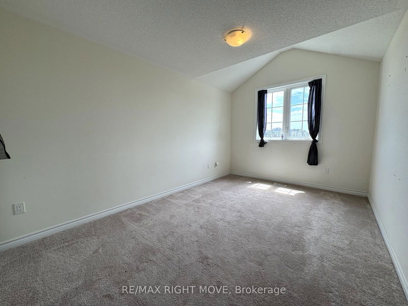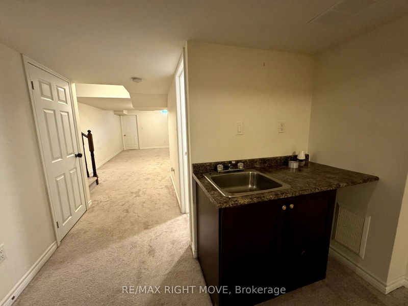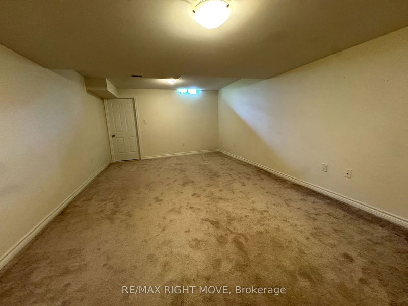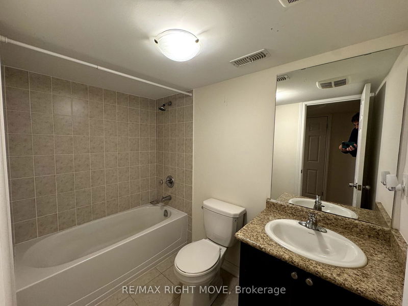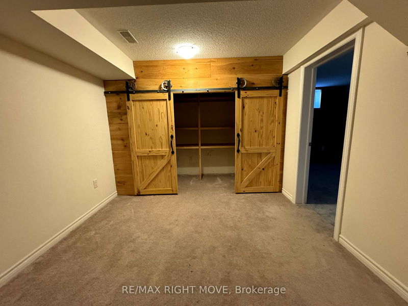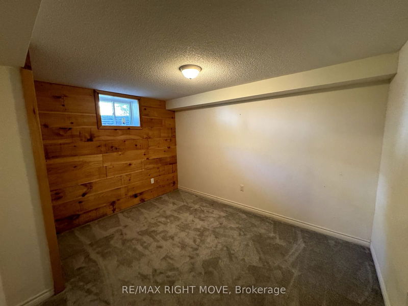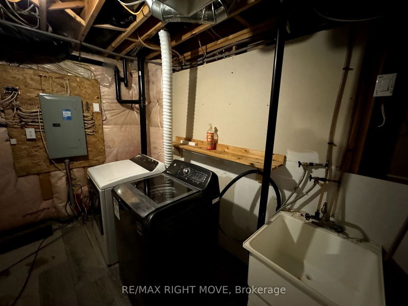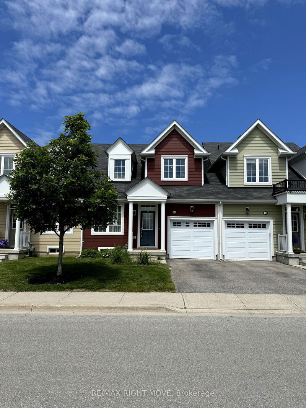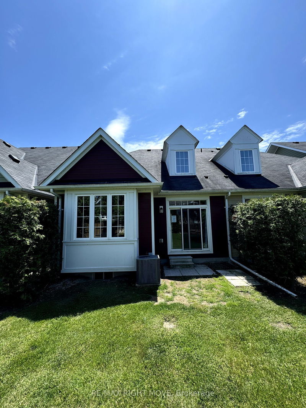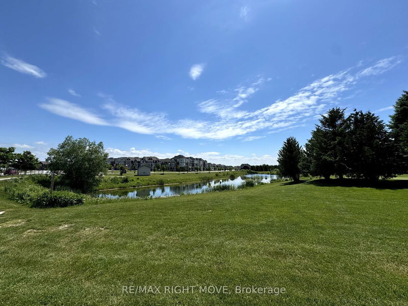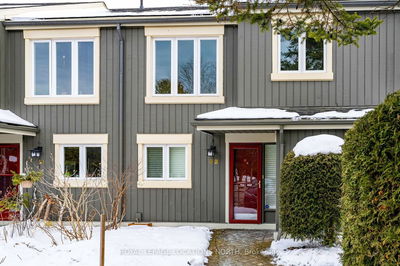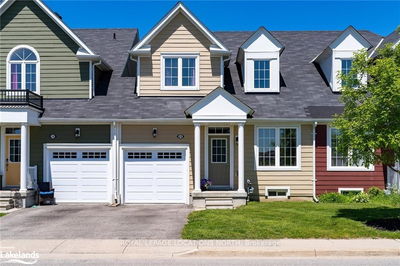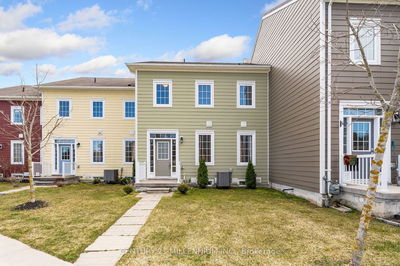Nestled in the prestigious New England Village of Wasaga Beach, this exquisite 1440 sq ft New Hampshire interior unit impresses from the moment you step inside. The open-concept layout welcomes you into a modern kitchen featuring sleek stainless steel appliances and a convenient breakfast bar overlooking a spacious dinette area with patio door access to the backyard. The main floor also includes a serene master bedroom complete with a walk-in closet and private 4-piece ensuite. Upstairs, you'll find a generously sized bedroom with an adjacent office nook and another full 4-piece bathroom for added convenience. The fully finished basement offers ample space with two large recreation rooms, a versatile hobby room equipped with its own 4-piece bathroom, and laundry facilities. This meticulously designed home not only provides luxurious living spaces but also promises a lifestyle of comfort and convenience in a sought-after community
详情
- 上市时间: Tuesday, June 18, 2024
- 3D看房: View Virtual Tour for 20 Providence Way
- 城市: Wasaga Beach
- 社区: Wasaga Beach
- 交叉路口: Hwy 26/Providence Way
- 详细地址: 20 Providence Way, Wasaga Beach, L9Z 0G3, Ontario, Canada
- 厨房: Breakfast Bar, Pantry, W/O To Yard
- 客厅: Combined W/Dining
- 客厅: Bsmt
- 挂盘公司: Re/Max Right Move - Disclaimer: The information contained in this listing has not been verified by Re/Max Right Move and should be verified by the buyer.

