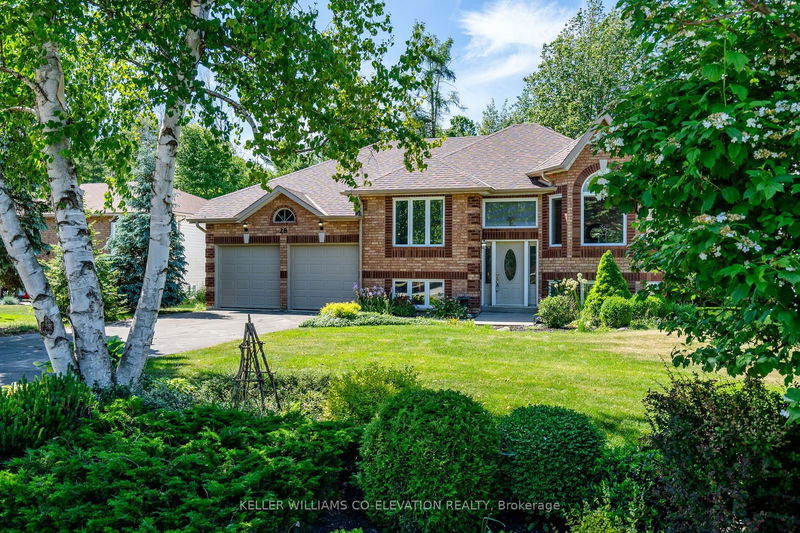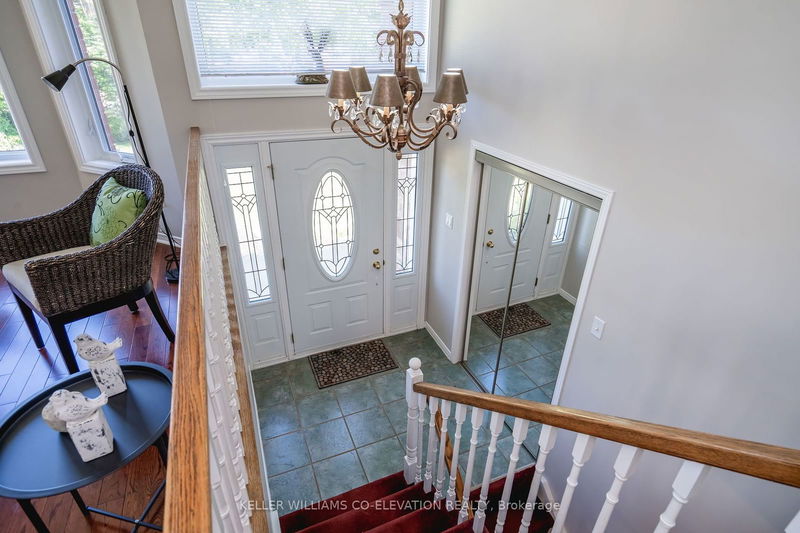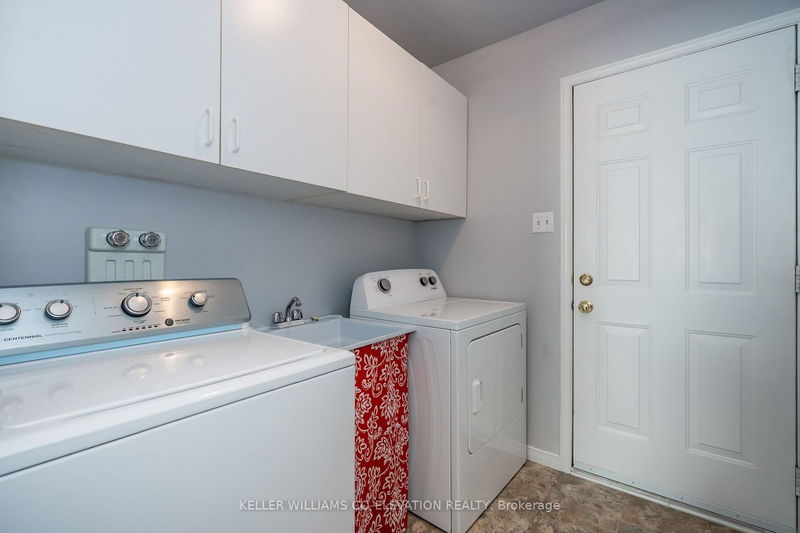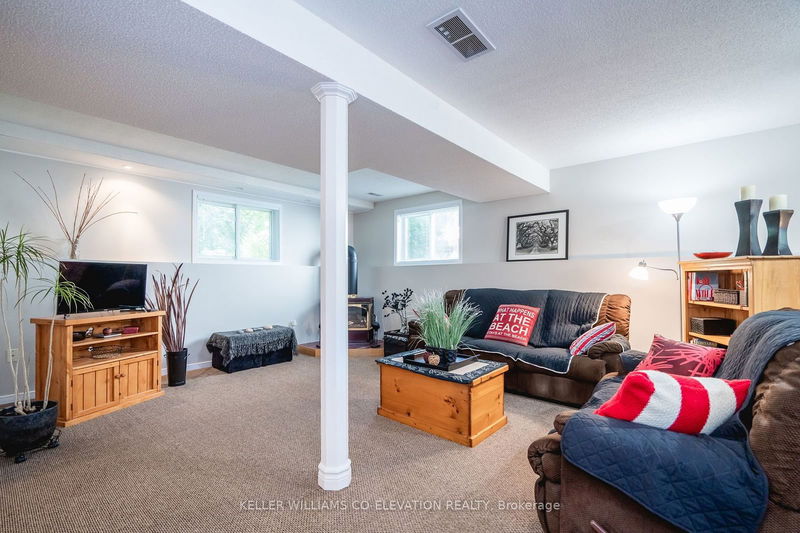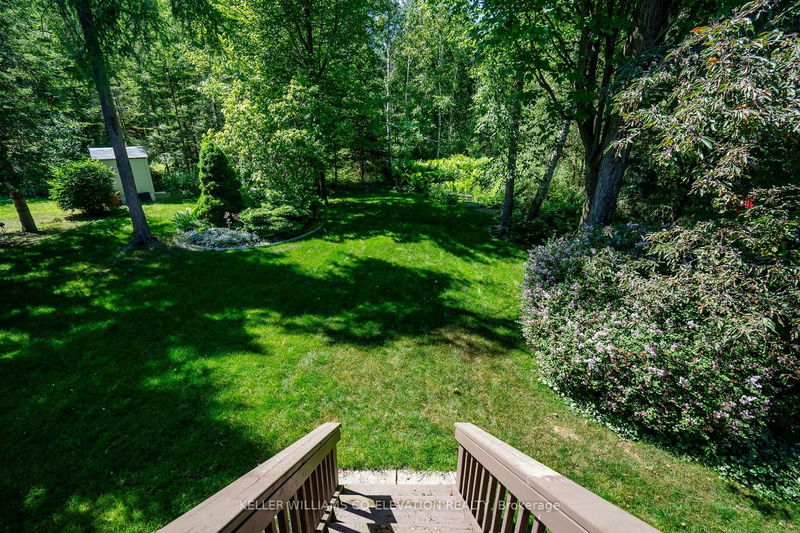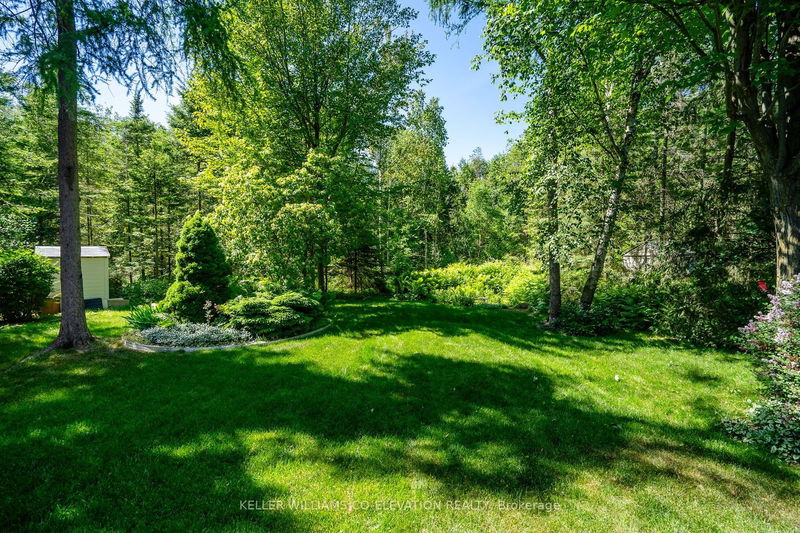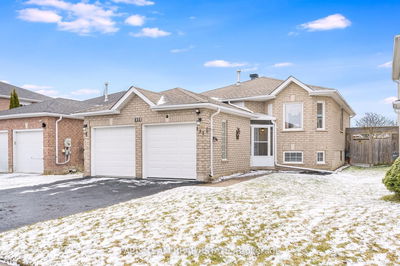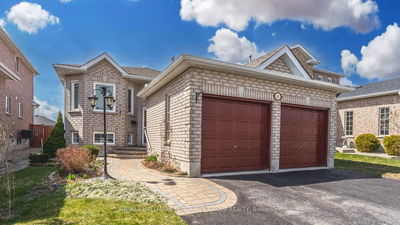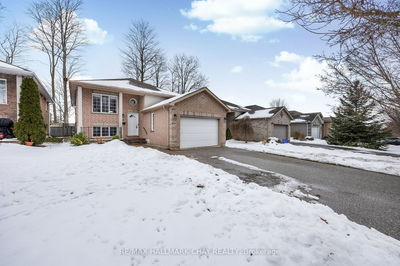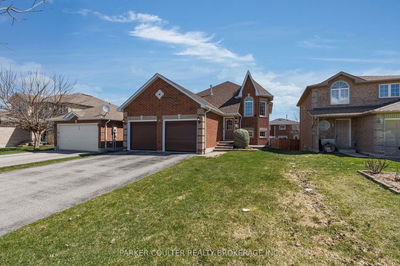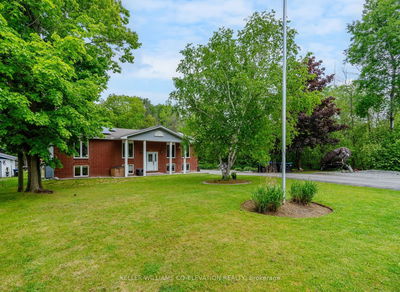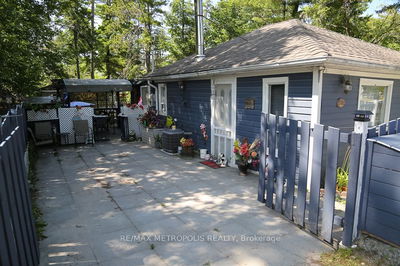Welcome To Your Dream Home In The Heart Of Wasaga Beach! This Move-In Ready Brick Raised Bungalow Is Perfect For Families & Retirees Alike. Enjoy The Convenience Of A Double Car Garage W/Inside Entry & Main Flr Laundry Rm. The Open-Concept Main Flr Boasts 2 Spacious Bedrooms, Incl A Primary Suite W/Walk-In Closet & Ensuite. The Eat-In Kitchen Flows Seamlessly Onto Your Covered Deck, Perfect For Morning Coffee While Overlooking The Serene Green Space, Rather Than Neighbours. The Fully Finished Lower Level Features A 3rd Bedroom & Space To Add A 4th If Desired, Plus A Cozy Family Room W/A Gas Fireplace For Movie Nights. With 3 Pristine Bathrooms & Beautifully Landscaped Grounds, This Home Radiates Pride Of Ownership. An Irrigation System Ensures Lush, Green Surroundings. Recent Updates, Including Newer Windows, Enhance Both Efficiency & Aesthetic Appeal. Centrally Located, You'll Be Close To All Amenities, Beaches, & Trails. This Gem Offers The Perfect Blend Of Tranquility & Convenience.
详情
- 上市时间: Thursday, June 13, 2024
- 3D看房: View Virtual Tour for 28 Caribou Trail
- 城市: Wasaga Beach
- 社区: Wasaga Beach
- 交叉路口: River Rd. W. to Blueberry Trail to Caribou Trail
- 详细地址: 28 Caribou Trail, Wasaga Beach, L9Z 1H6, Ontario, Canada
- 客厅: Main
- 厨房: Main
- 家庭房: Bsmt
- 挂盘公司: Keller Williams Co-Elevation Realty - Disclaimer: The information contained in this listing has not been verified by Keller Williams Co-Elevation Realty and should be verified by the buyer.

