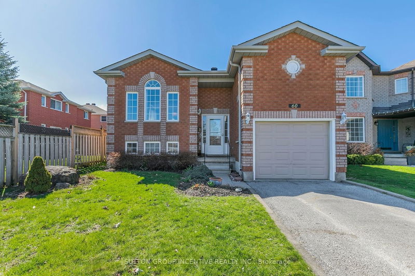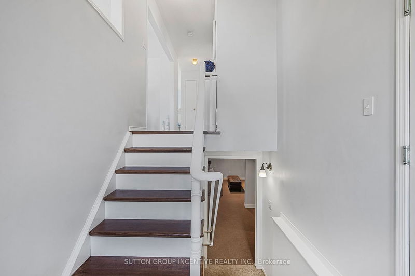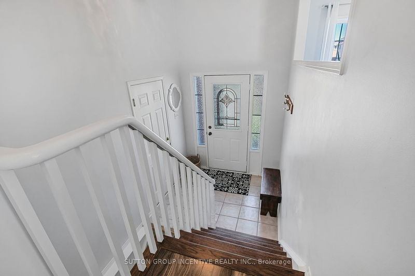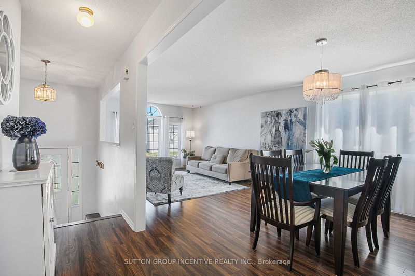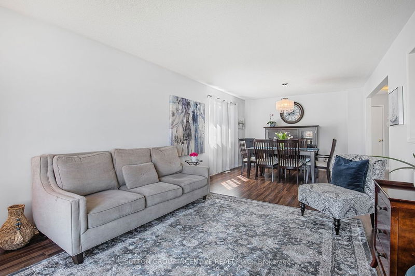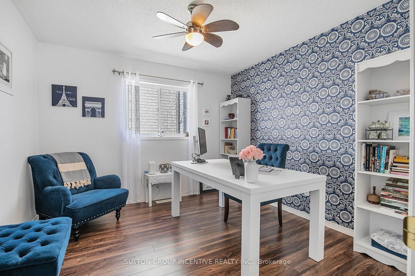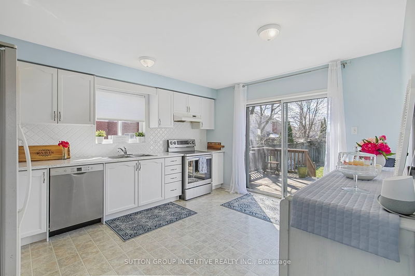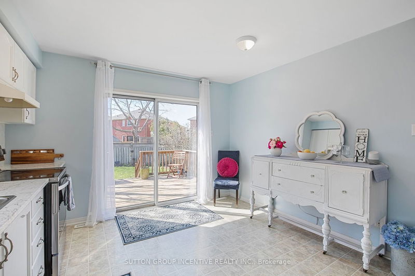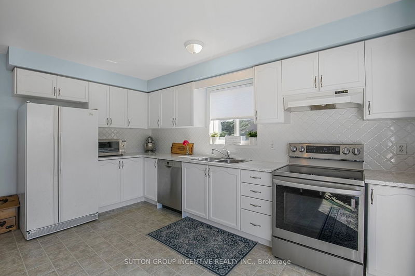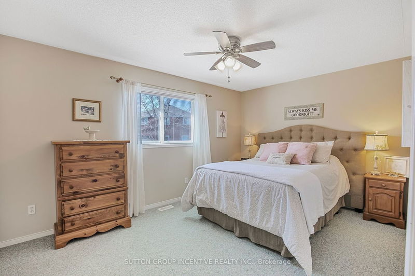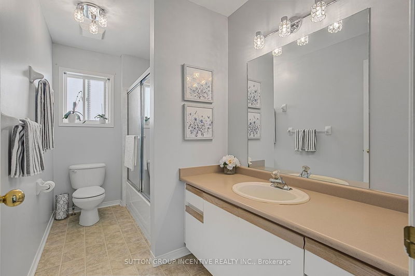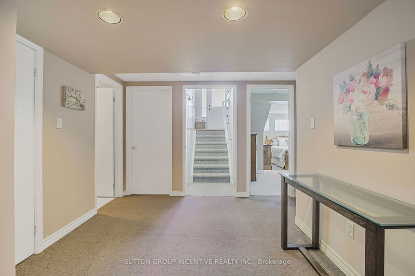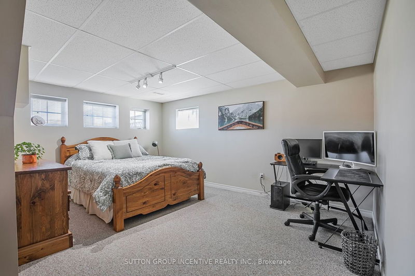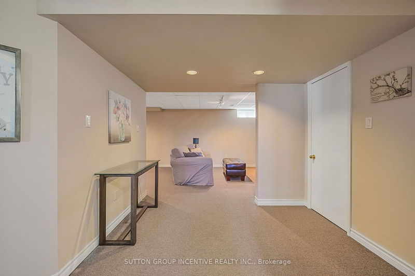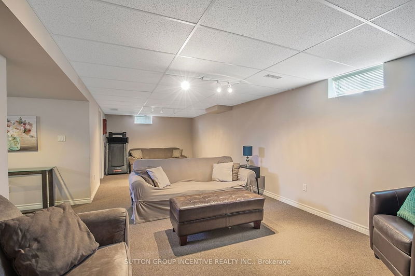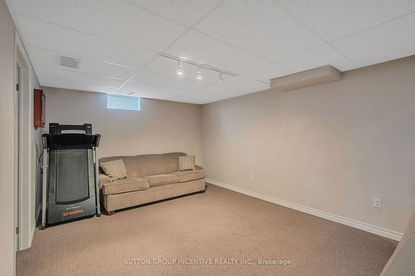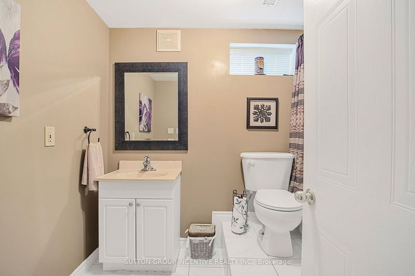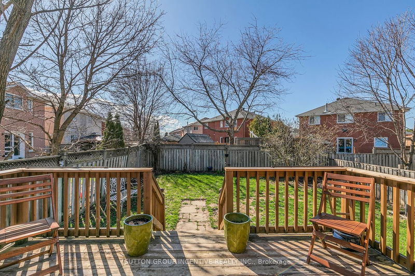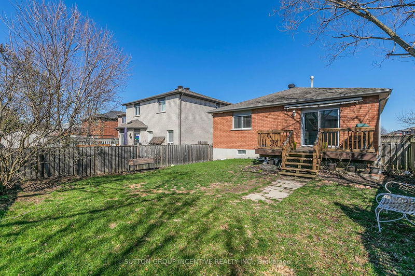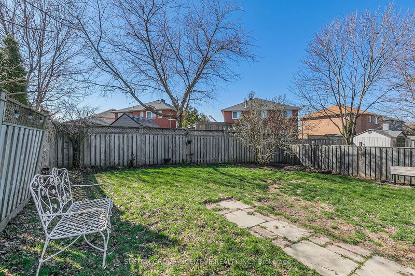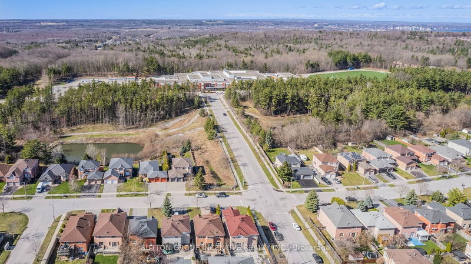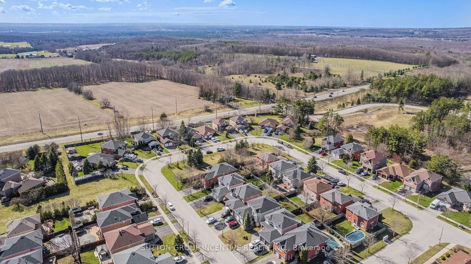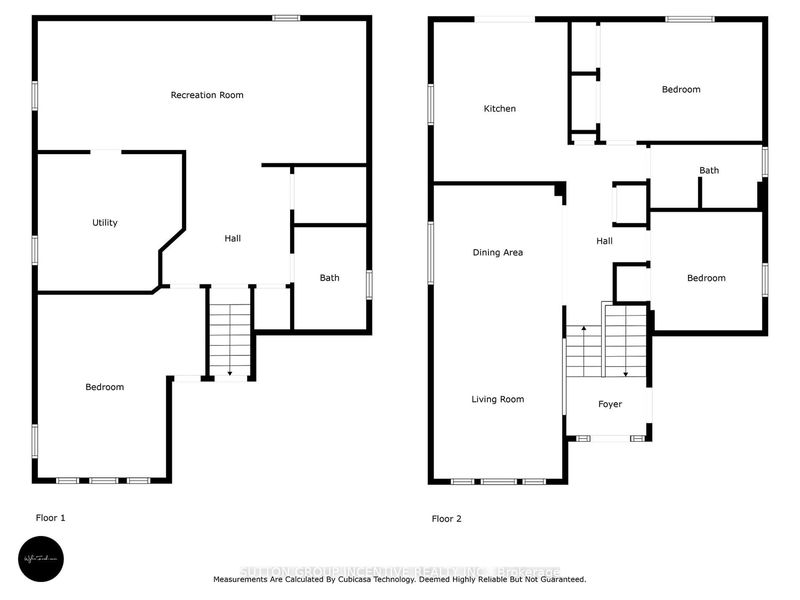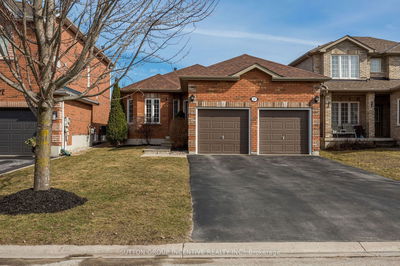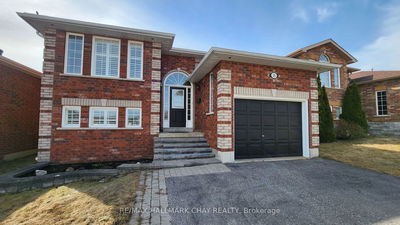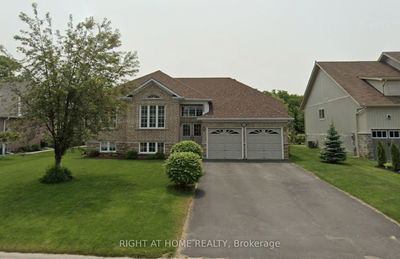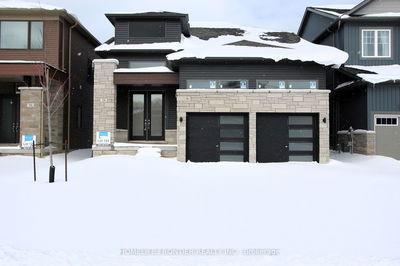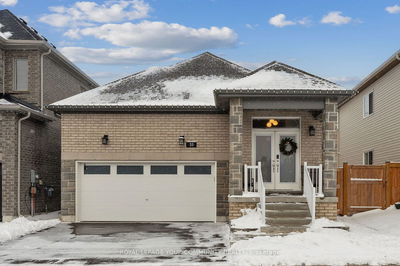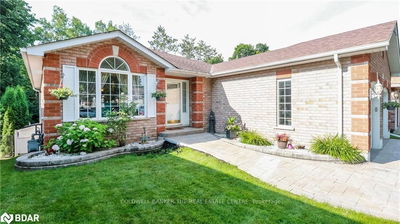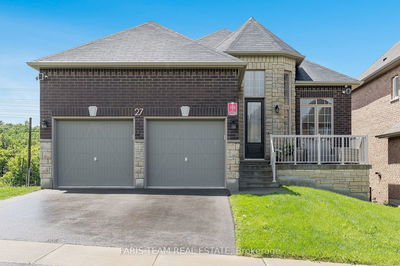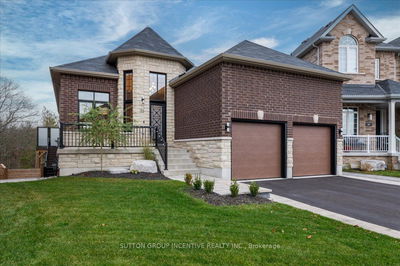Nestled in the heart of a sought-after neighborhood, this charming 3 bedroom 2 bathroom all-brick raised bungalow epitomizes comfort and convenience, creating an inviting atmosphere for relaxation and entertaining with its bright open concept living space. The eat-in kitchen with its white cabinetry, ceramic backsplash, and stainless steel appliances combine to form a culinary oasis. A convenient walkout leads to the huge deck, where the fenced backyard offers a private retreat for outdoor enjoyment, whether it's gardening, playtime with pets, or simply basking in the sunshine. Two generously-sized bedrooms, each offering ample closet space and large windows, and a 4-piece bathroom, adorned with modern fixtures and finishes, complete the main level. Descend to the fully finished basement, where a cozy family room awaits movie nights or gatherings with loved ones. A third bedroom provides additional space for guests or family members, while a second full bathroom conveniently located on this level, adds further convenience and functionality to the home. With all amenities just moments away, this home offers unparalleled convenience, with easy access to shops, restaurants, parks, schools, and HWY 400. New sliding glass door 2024. Shingles 2017.
详情
- 上市时间: Monday, April 22, 2024
- 3D看房: View Virtual Tour for 60 Red Oak Drive
- 城市: Barrie
- 社区: Holly
- 详细地址: 60 Red Oak Drive, Barrie, L4N 9M2, Ontario, Canada
- 厨房: W/O To Deck, B/I Appliances
- 客厅: Laminate, Combined W/Dining
- 挂盘公司: Sutton Group Incentive Realty Inc. - Disclaimer: The information contained in this listing has not been verified by Sutton Group Incentive Realty Inc. and should be verified by the buyer.

