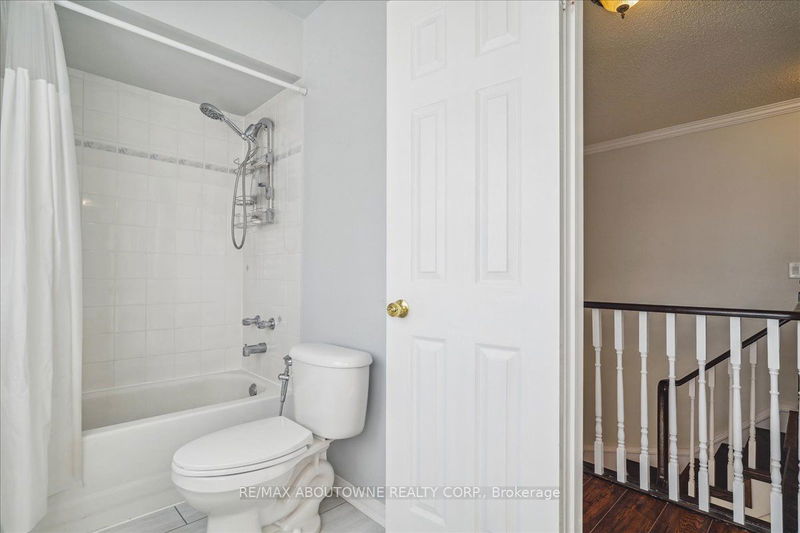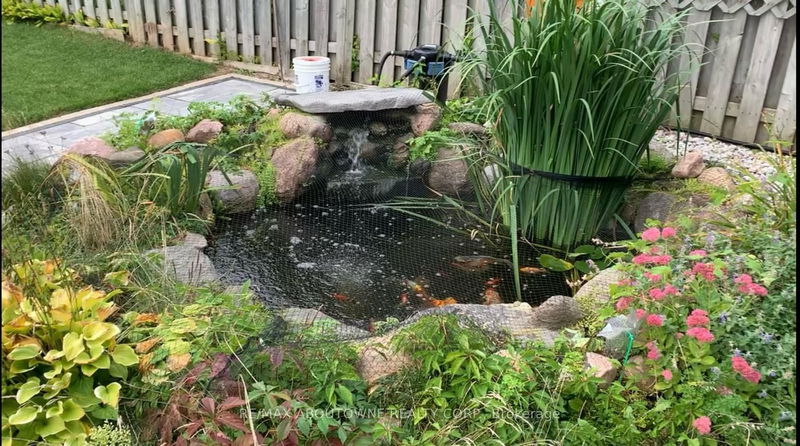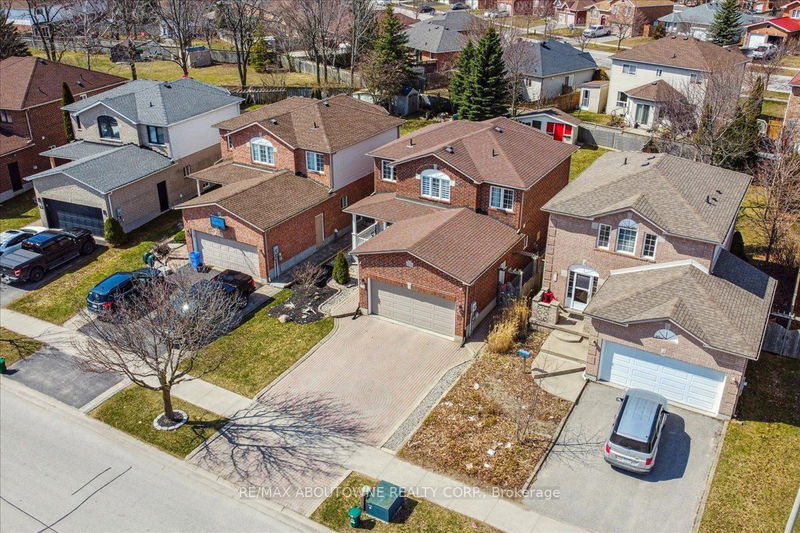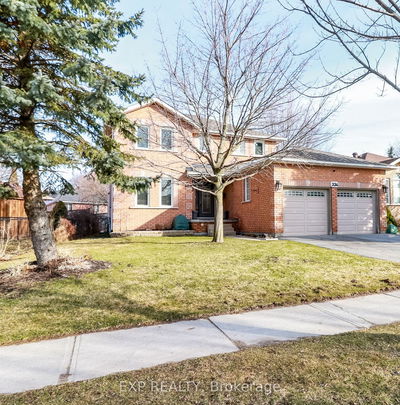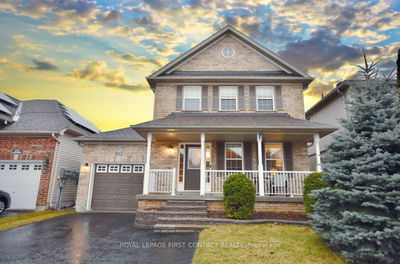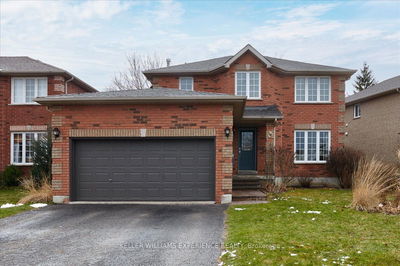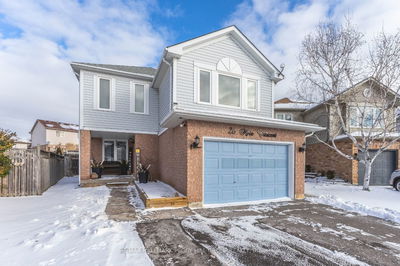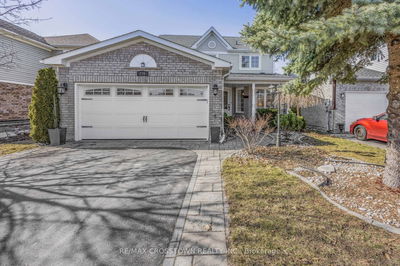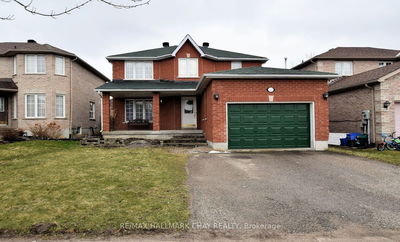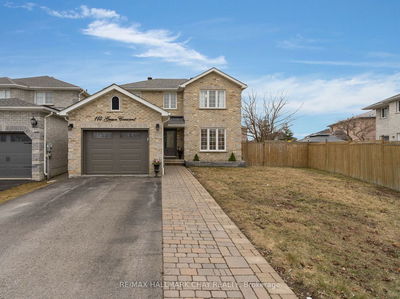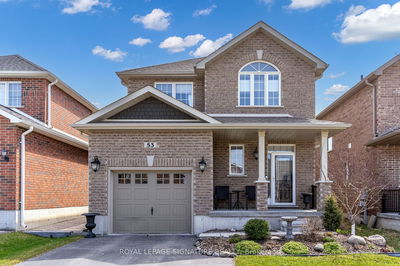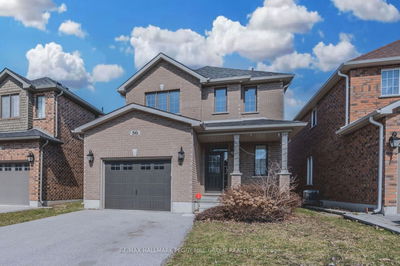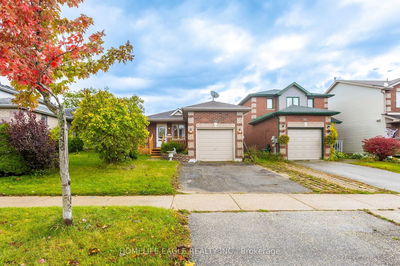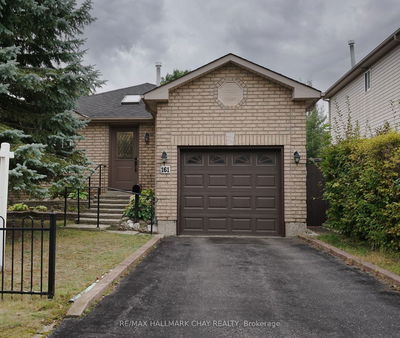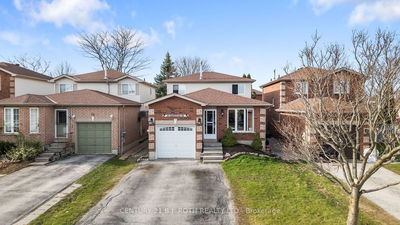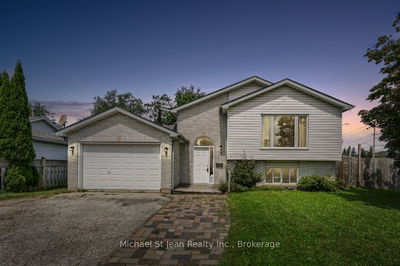Beautiful Family Home In Barrie's Holly Community 3 Bedrooms, 2.5 Bath. Amazing Upgraded Kitchen W/Cherry Cabinets, Pot Drawers, Kitchen Nook, Granite Counters, Tile Backsplash, Breakfast Bar & Island, Stainless Steel Appliances. Open Floor Plan, Carpet Free W/Ceramic, Hardwood & Lam Flooring Throughout * Upper Floor Has 3 Bright Bedrooms, Laminate flooring, Amazing Master with large W/I Closet and Spectacular Ensuite with standup Shower and Jetted Tub. Gas F/P, New Owned Carrier A/C, Furnace and Humidifier (2021), New Roof (2014) Crown Molding, 6" Base/B, Smooth Ceiling On 1st Fl., Main Fl. Laundry, Double Entry Drs, Ecobee Thermostat & Home Security (5 Cameras) Cold Storage, R/In C/Vac. Smart switches and Smart Nest Smoke Detector
详情
- 上市时间: Monday, April 01, 2024
- 3D看房: View Virtual Tour for 76 Girdwood Drive
- 城市: Barrie
- 社区: Holly
- 交叉路口: Essa Rd - Coughlin - Girdwood
- 详细地址: 76 Girdwood Drive, Barrie, L4N 8R1, Ontario, Canada
- 客厅: Combined W/Dining, Crown Moulding, Hardwood Floor
- 厨房: Combined W/Br, Granite Counter, Stainless Steel Appl
- 家庭房: Fireplace, Crown Moulding
- 挂盘公司: Re/Max Aboutowne Realty Corp. - Disclaimer: The information contained in this listing has not been verified by Re/Max Aboutowne Realty Corp. and should be verified by the buyer.

























