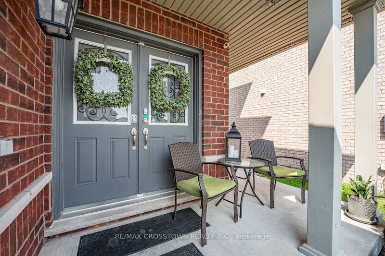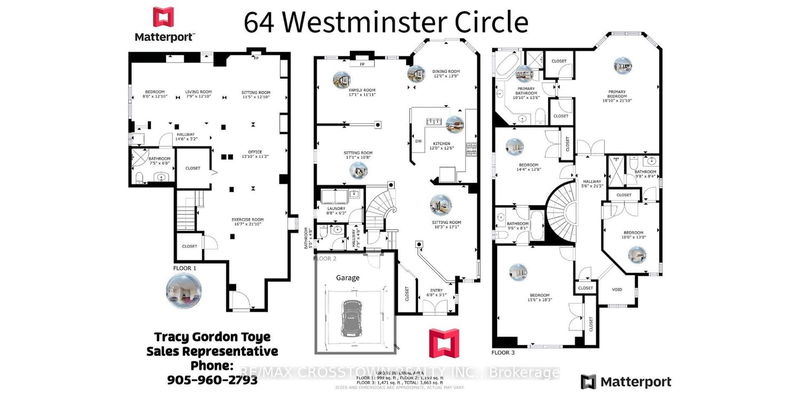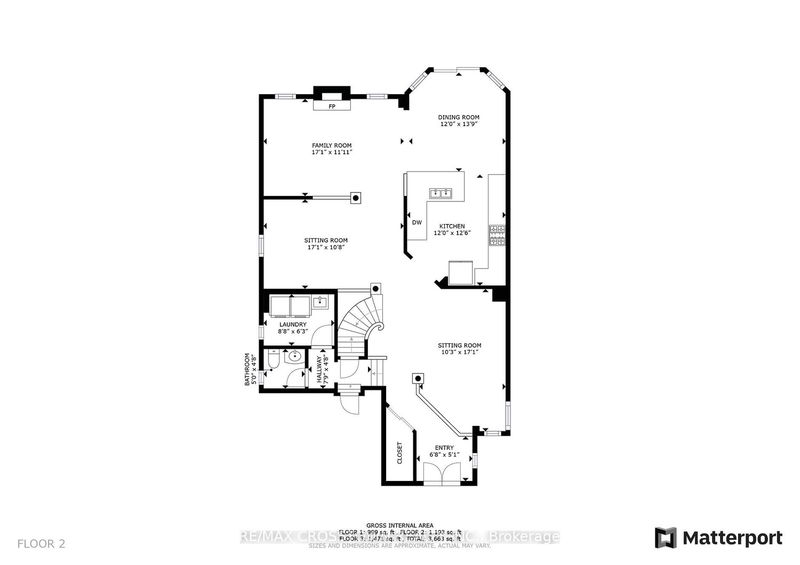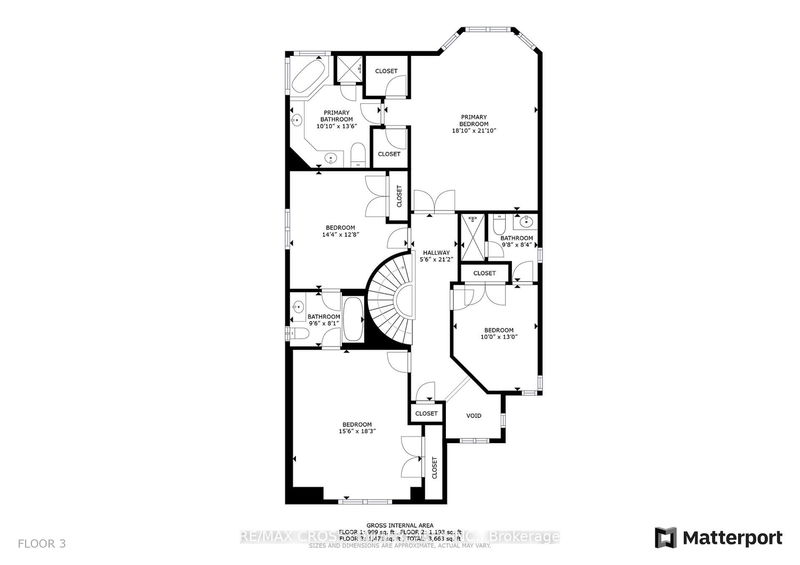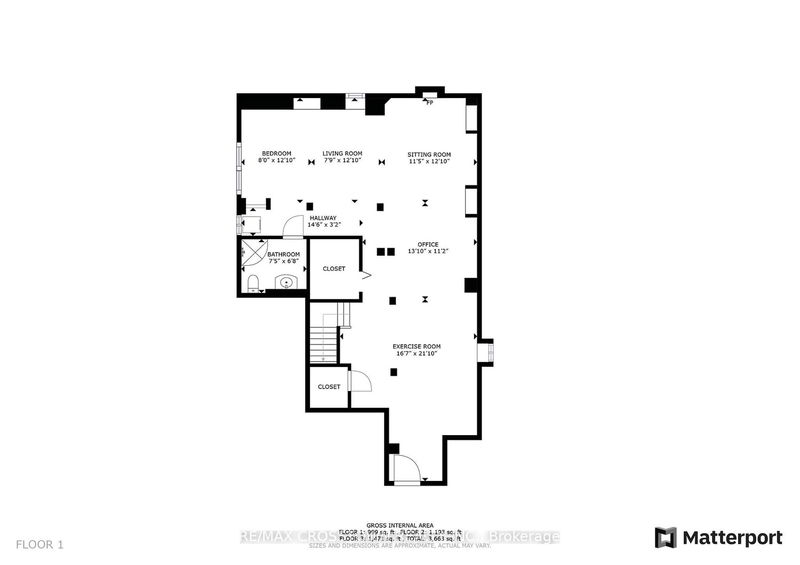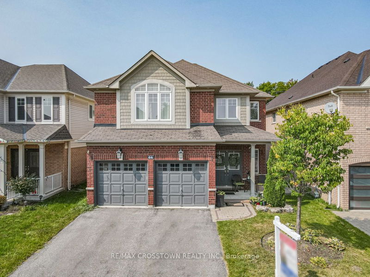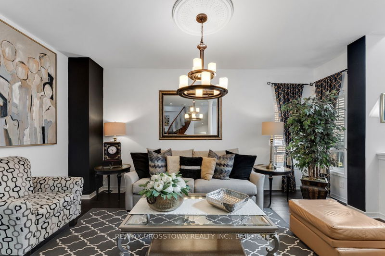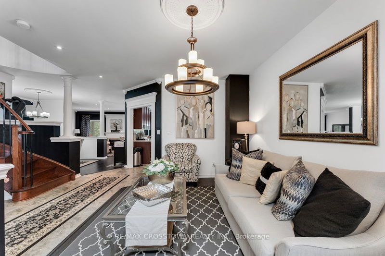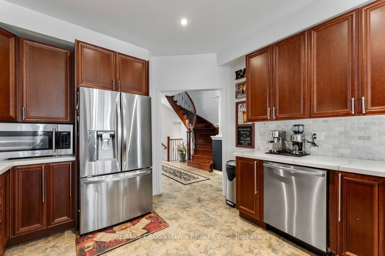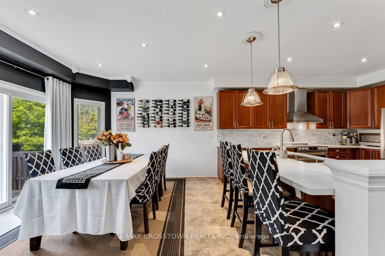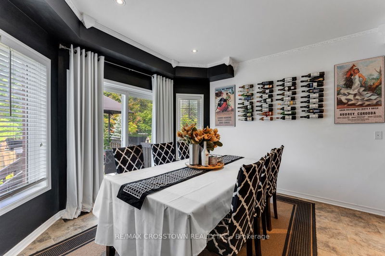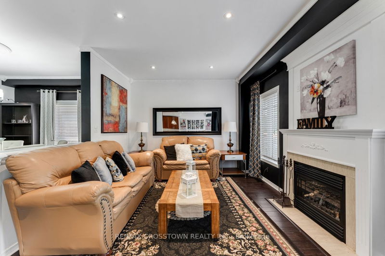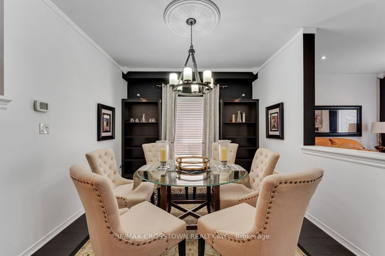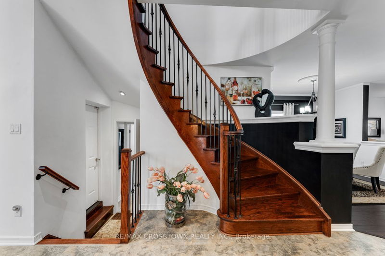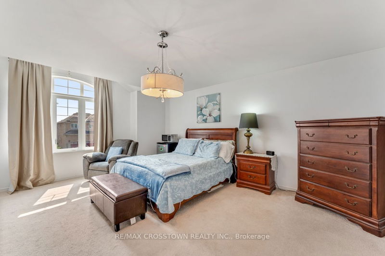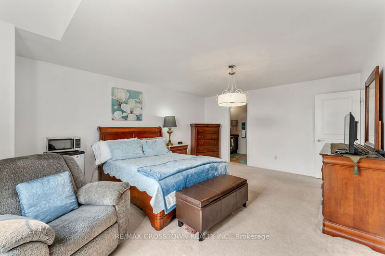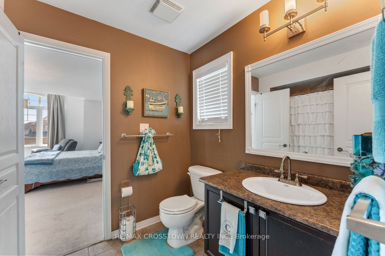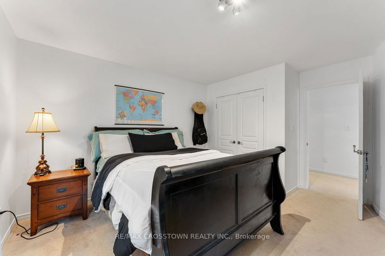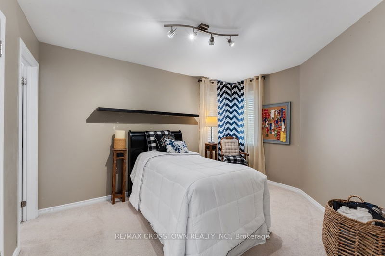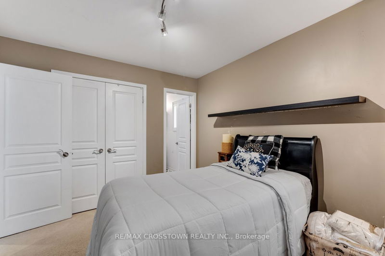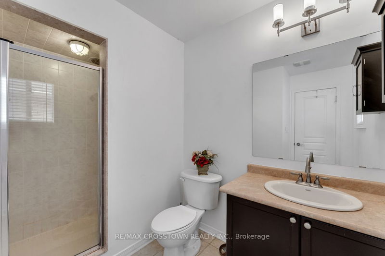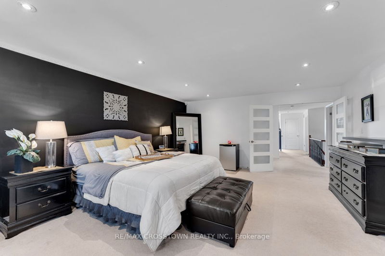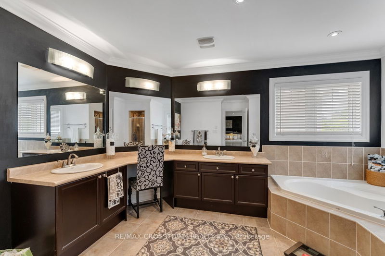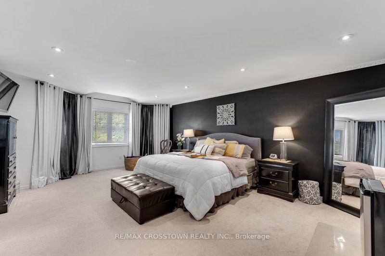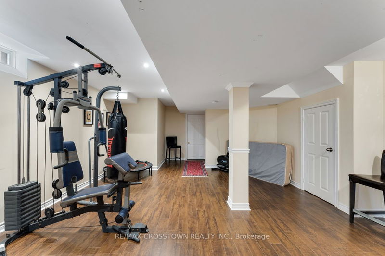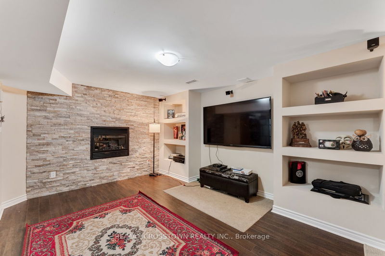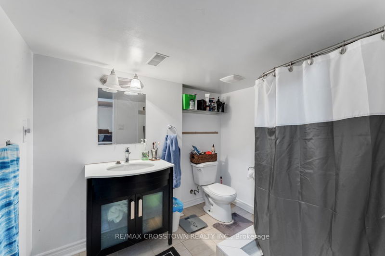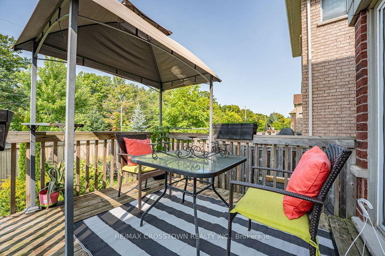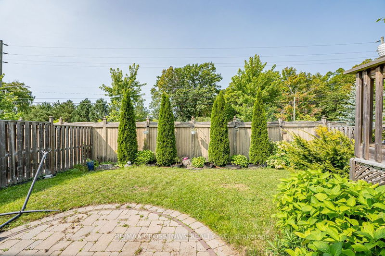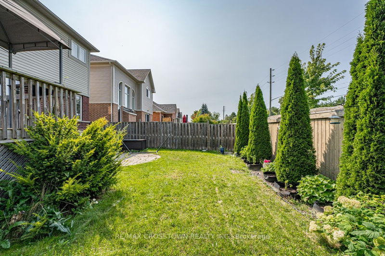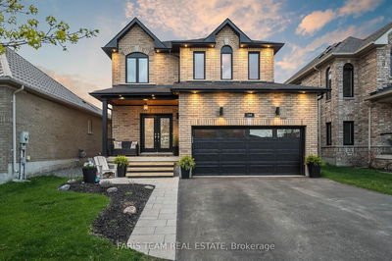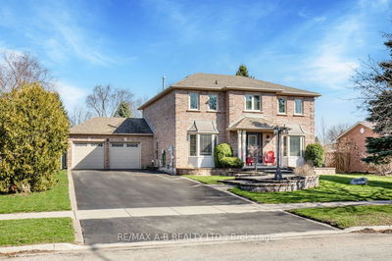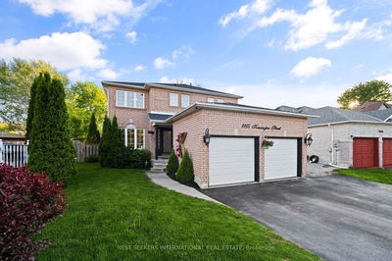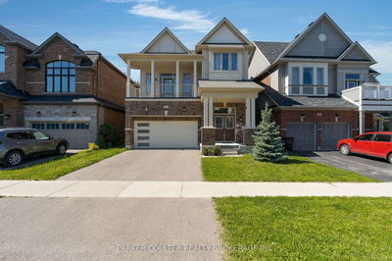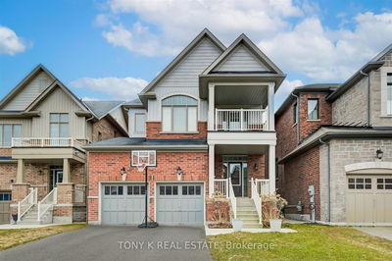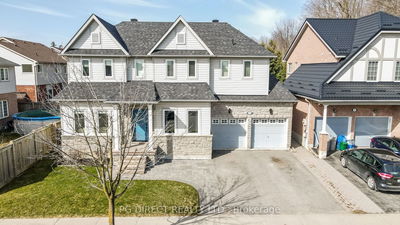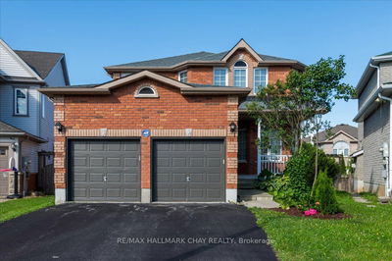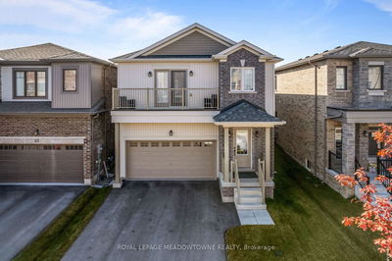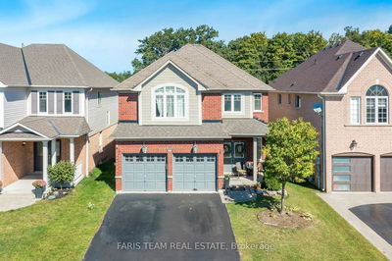Discover Barrie's Innishore living in this 4-bed, 5-bath gem nestled in a prime location with schools, shopping, and transit at your fingertips. A 18 ft foyer for a grand entrance, leading to a main floor with hardwood and 9-ft ceilings. The great room boasts a cozy gas fireplace, while the kitchen, the heart of this home, features quartz countertops, a touchless Moen faucet, and a farmhouse sink. Enjoy the convenience of a main-floor laundry room and crown molding throughout. The primary bedroom has dual walk-in closets and a lavish ensuite. Three additional spacious bedrooms, one with its own ensuite, ensure comfort for all. The fully finished basement is spacious and complete with laminate flooring, pot lights, rough-in for laundry, 3-pc bath, and a generous cold room. Don't miss this one. Buyer to verify measurements
详情
- 上市时间: Tuesday, April 30, 2024
- 3D看房: View Virtual Tour for 64 Westminster Circle
- 城市: Barrie
- 社区: Innis-Shore
- 详细地址: 64 Westminster Circle, Barrie, L4M 0A5, Ontario, Canada
- 厨房: Ceramic Floor, Quartz Counter
- 客厅: Hardwood Floor
- 挂盘公司: Re/Max Crosstown Realty Inc. - Disclaimer: The information contained in this listing has not been verified by Re/Max Crosstown Realty Inc. and should be verified by the buyer.

