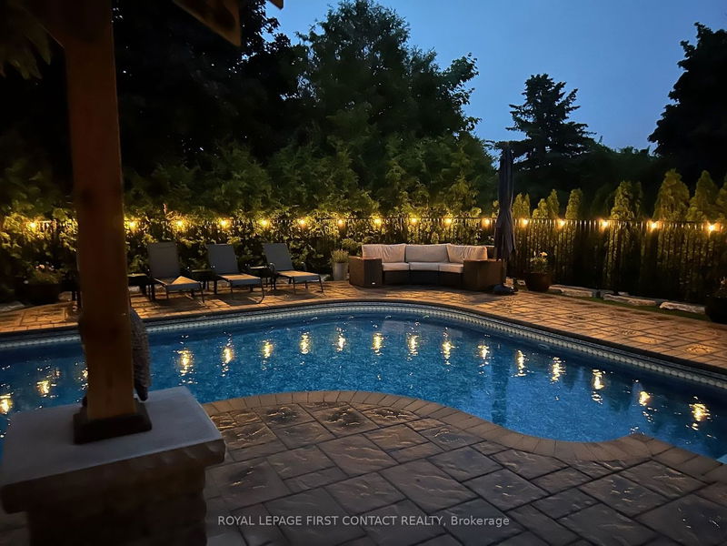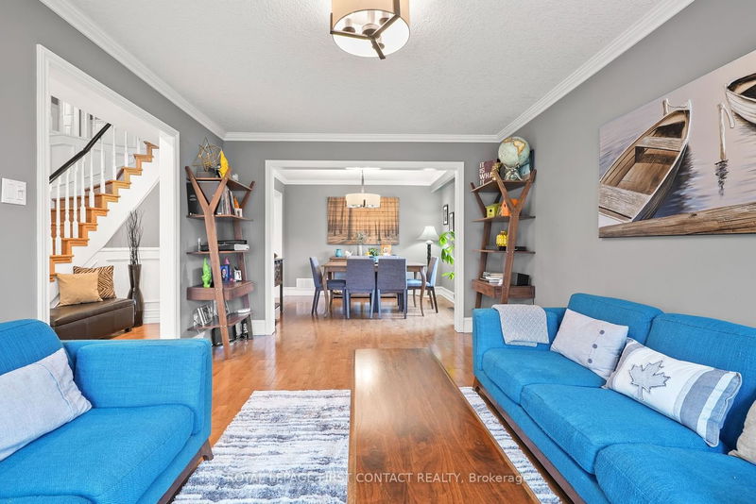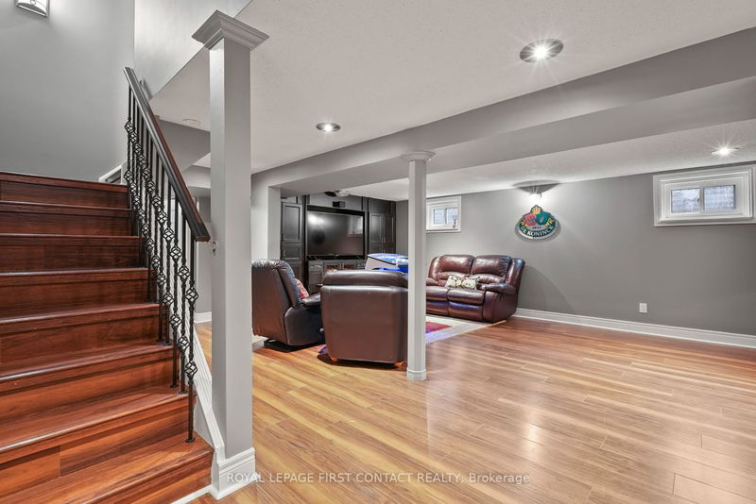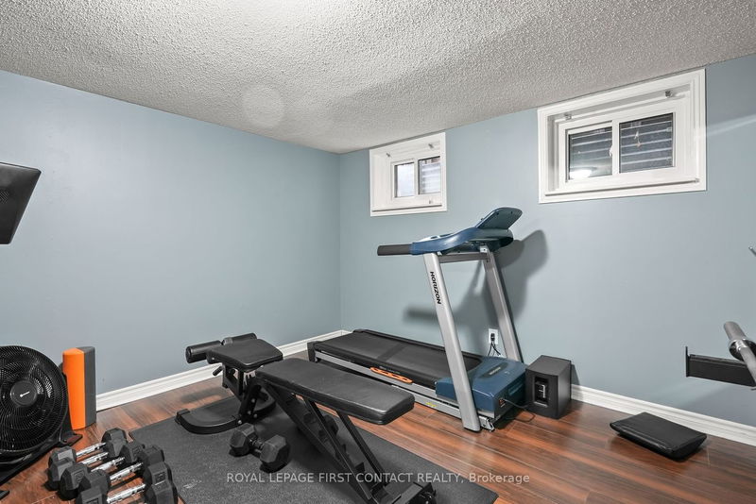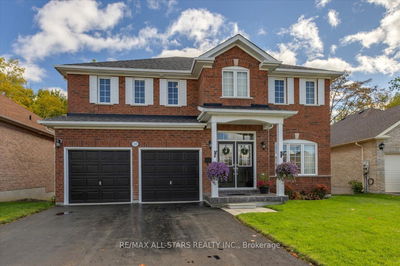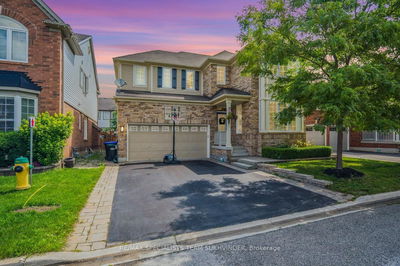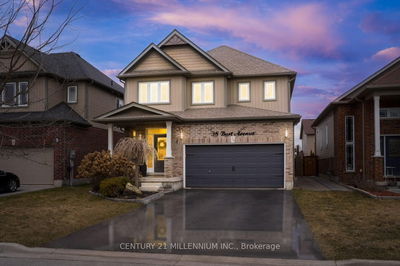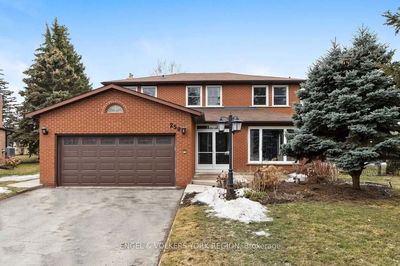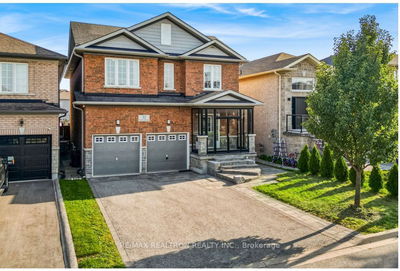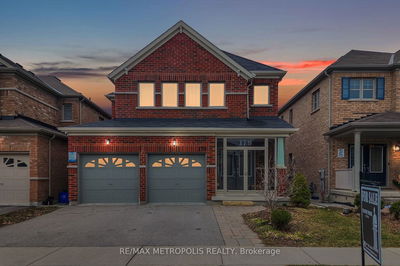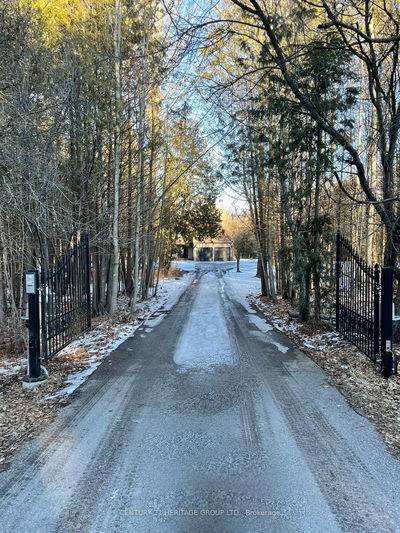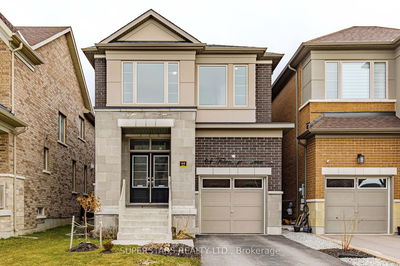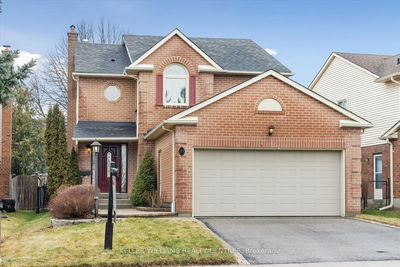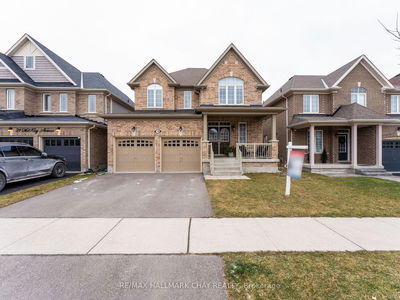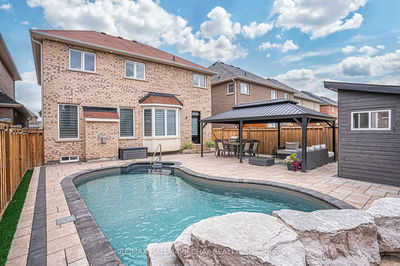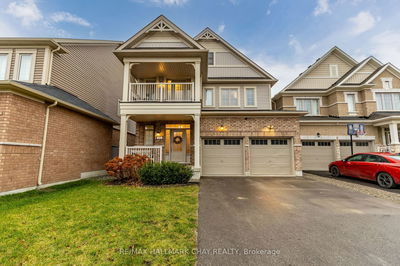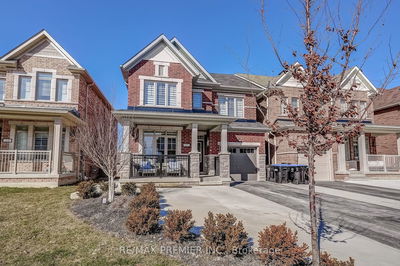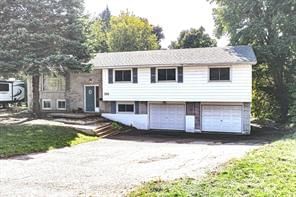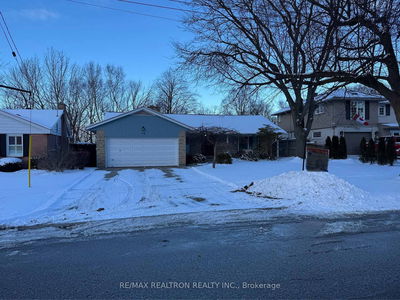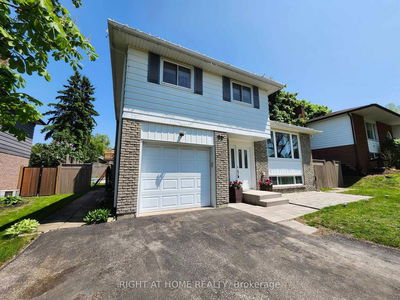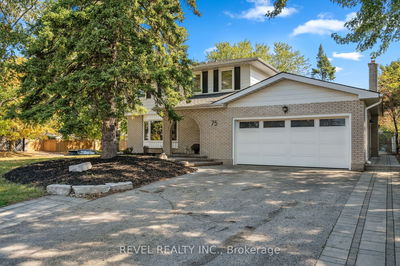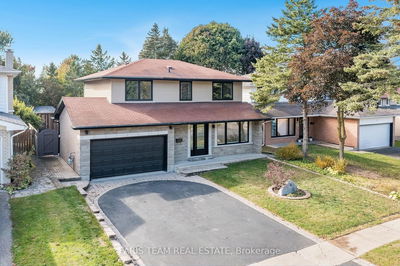Welcome home to the highly desirable, family friendly neighbourhood of Allandale Heights. Open the front doors to a beautiful foyer featuring wainscot wall paneling and a gorgeous hardwood staircase. On the main floor is a large bright open concept living room & dining room. The kitchen features white maple cabinets with granite counters & pot lighting. Stay cozy in the family room with a wood burning fireplace which opens to the kitchen. Upstairs are four generous sized bedrooms. The primary features large windows, walk in & double wall closets and ensuite with a glass shower. The lower level is fully finished with pot lights, an electric wall fireplace with hidden storage behind the built-ins, a 3pc bath, a 5th bedroom and gym. The yard is immaculately cared for with inground sprinklers and thousands spent on newly planted hedges. The backyard is an entertainer delight with a fully fenced yard, pergola, 6 year old salt water pool and 1 year old hot tub. The home has a double garage with main floor inside entry to the mudroom & laundry room. Roof reshingled in 2021 & Windows and Exterior Doors installed in 2021.
详情
- 上市时间: Sunday, March 31, 2024
- 3D看房: View Virtual Tour for 37 Briar Road
- 城市: Barrie
- 社区: Allandale Heights
- 交叉路口: Springhome To Clover, Right On Greenfield, Left On Briar
- 详细地址: 37 Briar Road, Barrie, L4N 5B6, Ontario, Canada
- 客厅: Combined W/Dining
- 厨房: Main
- 家庭房: Main
- 挂盘公司: Royal Lepage First Contact Realty - Disclaimer: The information contained in this listing has not been verified by Royal Lepage First Contact Realty and should be verified by the buyer.



