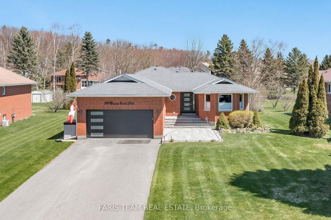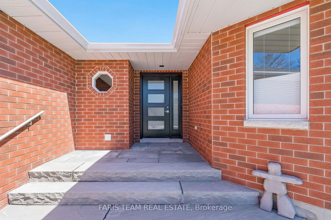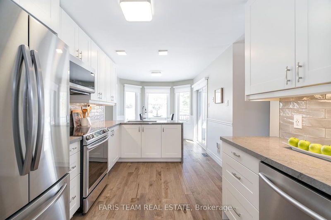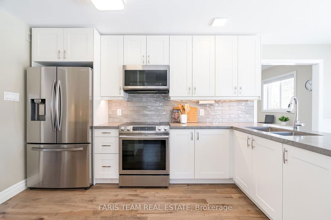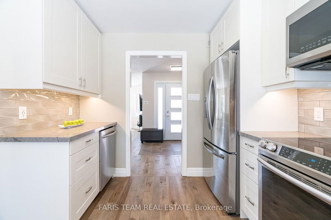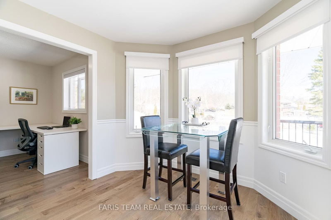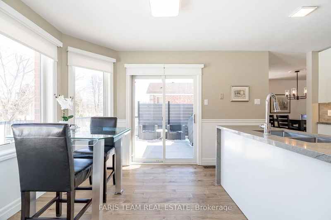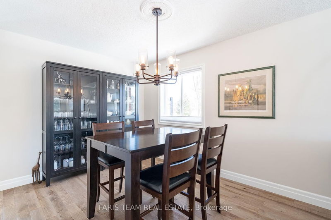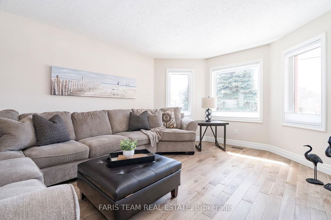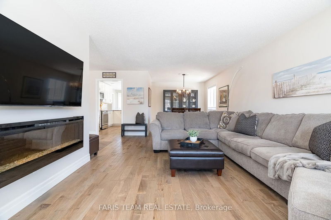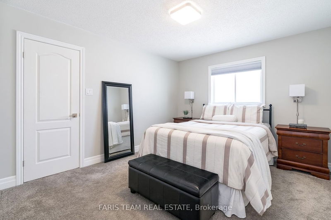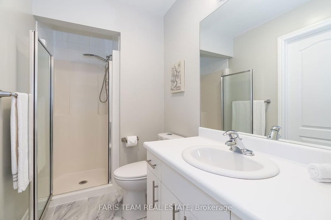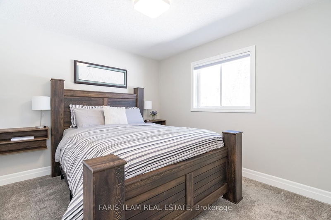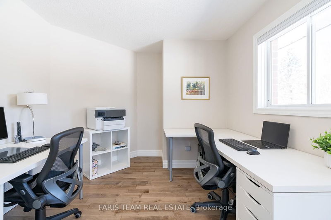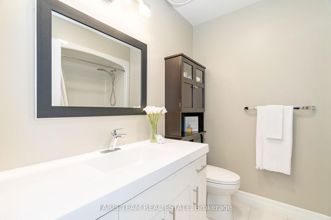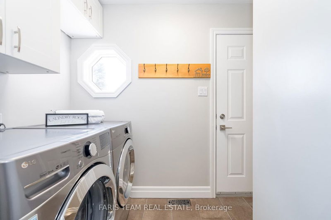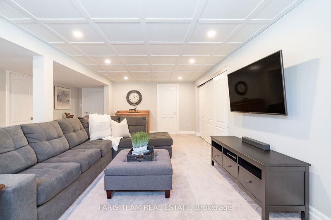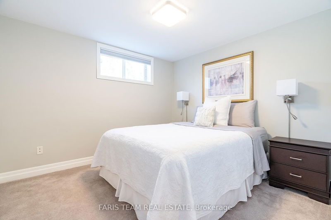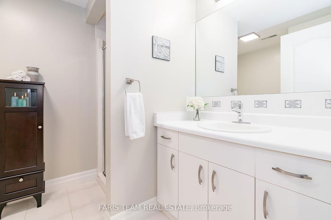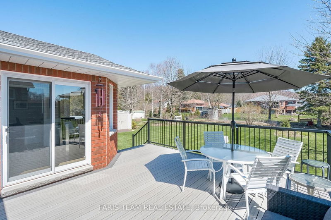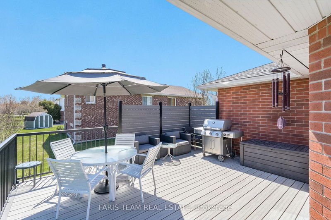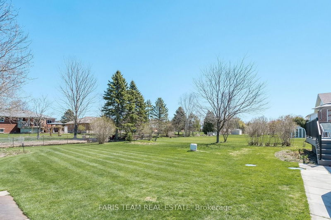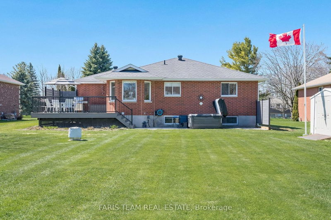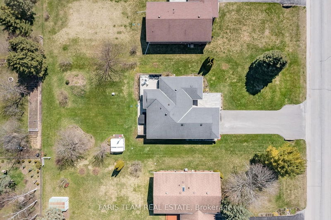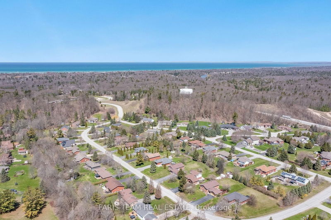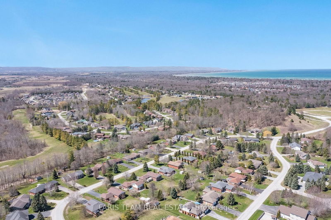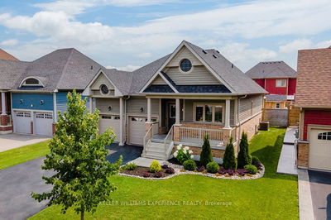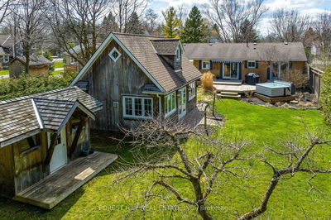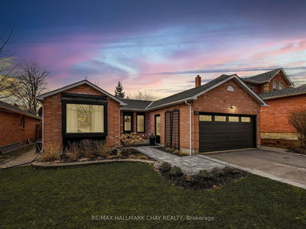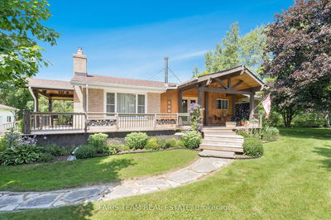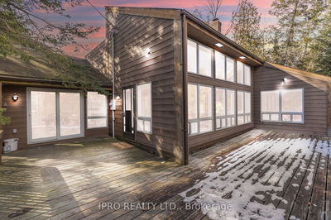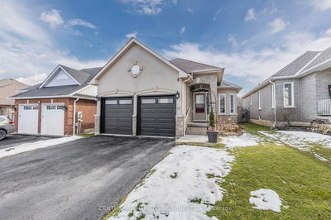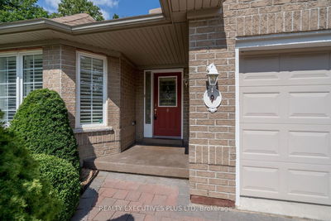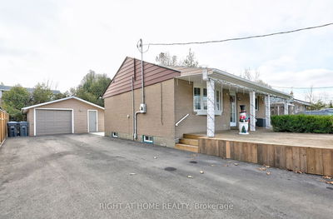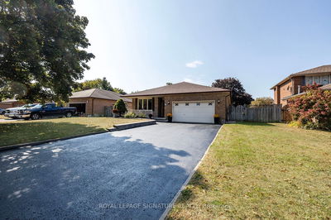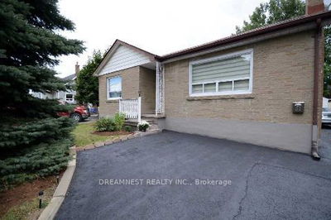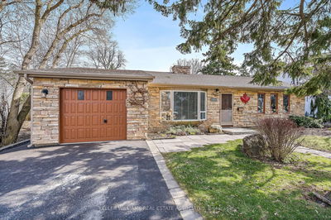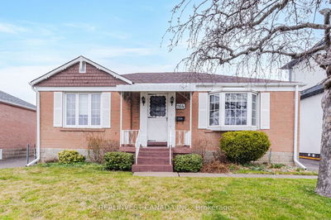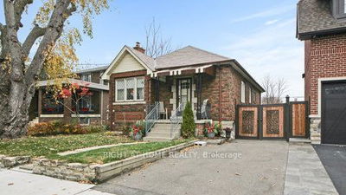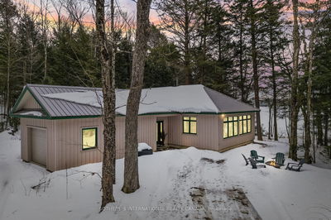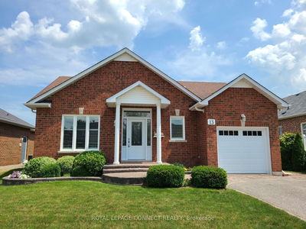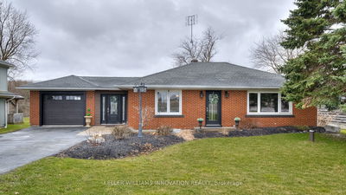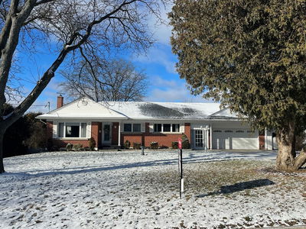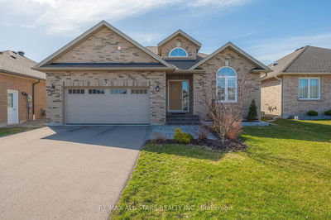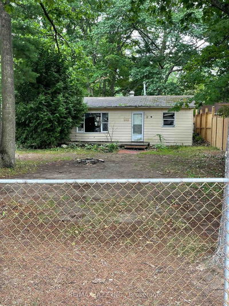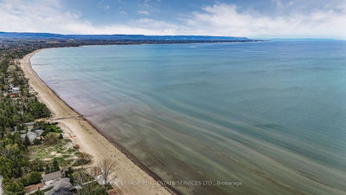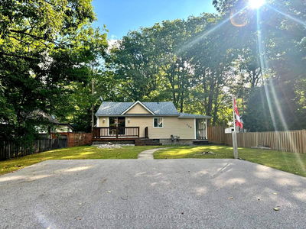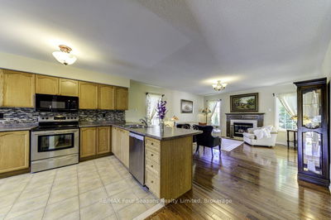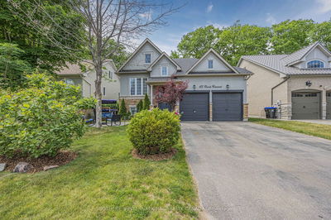Top 5 Reasons You Will Love This Home: 1) Stunning bungalow set in a prestigious neighbourhood close to Wasaga Beach Provincial Park Beach Area 5 and 6, restaurants, shops, and local amenities 2) Beautifully updated eat-in kitchen featuring quartz countertops, a subway tiled backsplash, newer appliances, and hand-scraped maple hardwood flooring with glass-door walk-out to composite deck 3) The main floor features two spacious bedrooms, an office that can double as an extra bedroom, and a cozy combined dining and living area, complete with an electric fireplace and large windows offering views of the front yard, presenting a cozy environment for relaxation 4) Partially finished lower level has a bedroom ideal for overnight guests, a 3-piece bathroom, a large recreation room with above-grade windows, and an oversized storage area, perfect for a workshop 5) Other updates include furnace and air conditioner(2021), central vacuum (2023), gutter guards (2022), R60 in the attic, front stone pathway and steps (2021), garage and front door (2023), a hot tub (2021), newer flooring throughout, a water softener (2021), a sizeable backyard with newer composite deck (2023), in-ground sprinkler system and garden shed. 2,176 fin.sq.ft. Age 30. Visit our website for more detailed information.
详情
- 上市时间: Thursday, April 25, 2024
- 3D看房: View Virtual Tour for 119 Wasaga Sands Drive
- 城市: Wasaga Beach
- 社区: Wasaga Beach
- Major Intersection: Rigby Dr/Wasaga Sands Dr
- 详细地址: 119 Wasaga Sands Drive, Wasaga Beach, L9Z 1J1, Ontario, Canada
- 厨房: Eat-In Kitchen, Hardwood Floor, W/O To Yard
- 挂盘公司: Faris Team Real Estate - Disclaimer: The information contained in this listing has not been verified by Faris Team Real Estate and should be verified by the buyer.

