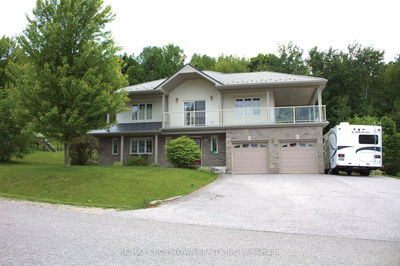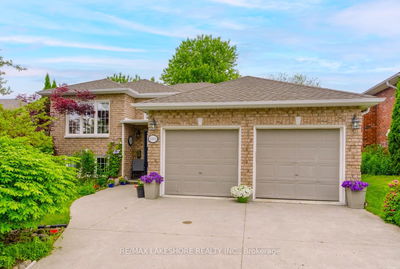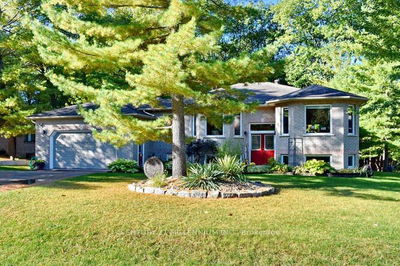Welcome to your dream home in Wasaga Beach! Located in a quiet neighborhood, this beautiful 4-bedroom, 3-bathroom home offers modern comfort and flexibility. Inside, youll find high ceilings, plenty of natural light, and a recently updated kitchen with quartz countertops. The open-concept layout connects the living, dining, and kitchen areas, and includes main floor laundry for added convenience. The spacious primary bedroom features an updated 4-piece ensuite and a walk-in closet. The lower level adds even more value with a den and an in-law suite, complete with one bedroom, in-closet laundry, a kitchenette, a 3-piece bath, and a separate entranceperfect for extended family. Enjoy outdoor living with walkouts from both levels to a fenced backyard that backs onto a greenbelt. The upper deck, with a large gazebo, is ideal for entertaining. The double garage has vaulted ceilings, offering extra storage space. This home is conveniently located near shopping, the YMCA, trails, and the beautiful Beach 6. Its just a 10-minute drive to Collingwood and 25 minutes to Barrie and Highway 400. This well-maintained home is a great opportunity for those seeking modern living with the potential for an in-law suite.
详情
- 上市时间: Wednesday, August 21, 2024
- 3D看房: View Virtual Tour for 65 Oriole Crescent
- 城市: Wasaga Beach
- 社区: Wasaga Beach
- 交叉路口: 45th St S to Knox Road W to 41st St S to Oriole Cres
- 厨房: Open Concept, Combined W/Dining, W/O To Deck
- 客厅: Fireplace, Open Concept, Vinyl Floor
- 厨房: Tile Floor, W/O To Deck
- 家庭房: Open Concept, W/O To Deck, Laminate
- 挂盘公司: Sotheby`S International Realty Canada - Disclaimer: The information contained in this listing has not been verified by Sotheby`S International Realty Canada and should be verified by the buyer.





















































