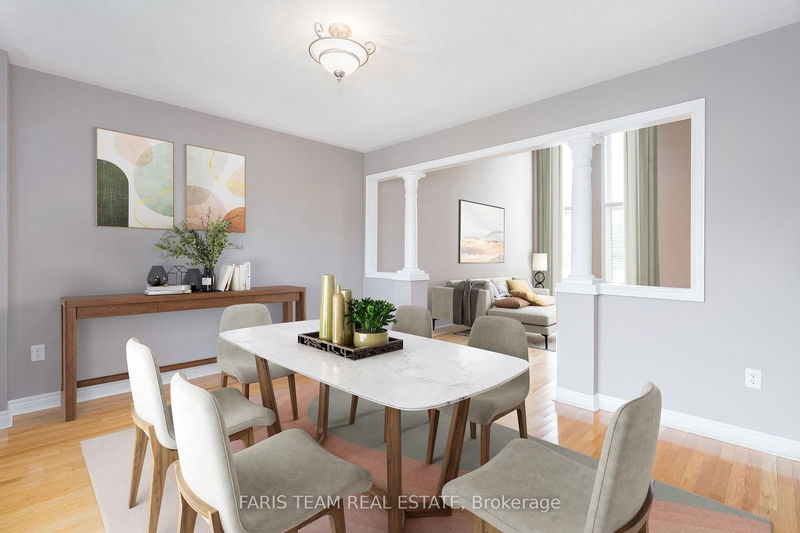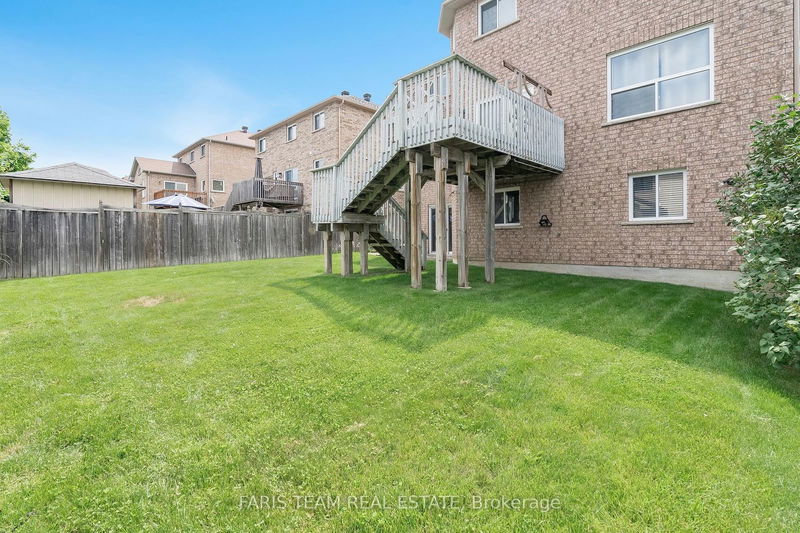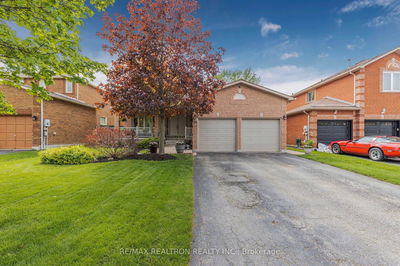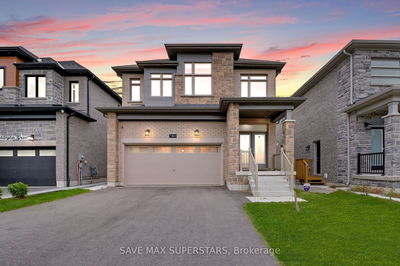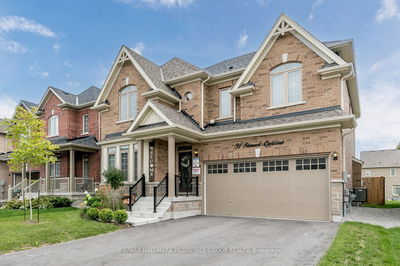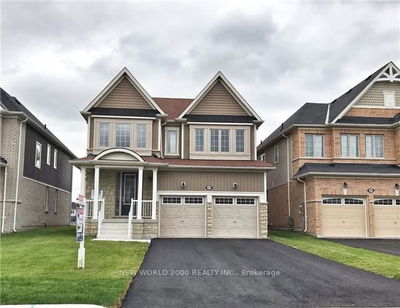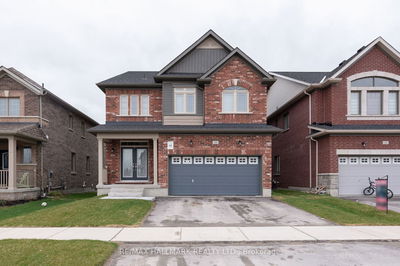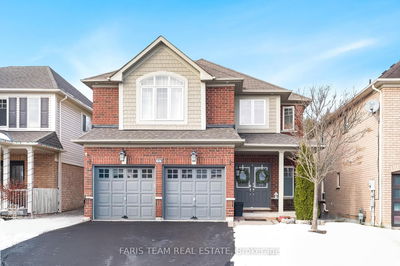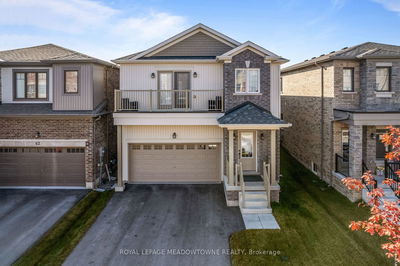Top 5 Reasons You Will Love This Home: 1) Nestled in a highly sought-after neighbourhood, offering unparalleled convenience and charm, with picturesque walking trails perfect for morning jogs or leisurely strolls amidst nature's beauty, with a pristine beach within easy reach for sunbathing, swimming, or enjoying breathtaking sunsets, and top-rated schools nearby with a variety of amenities from shopping to dining 2) Unfinished walkout basement accompanied by large above-grade windows and a rough-in for an additional bathroom presenting the exciting potential for customization, creating a versatile space for future expansion and personalized design 3) Hardwood floors spanning throughout the main level presenting a seamless and elegant look along with the living room boasting a stunning cathedral ceiling with plenty of natural light flooding the space, enhancing its warmth and inviting atmosphere 4) Sizeable primary suite complete with an ensuite bathroom and an expansive walk-in closet, alongside three further spacious bedrooms, providing ample living space for growing families 5) Fully fenced backyard ideal for children to play, complete with a second storey deck, allowing for the whole family to enjoy. Age 21. Visit our website for more detailed information.
详情
- 上市时间: Friday, July 26, 2024
- 3D看房: View Virtual Tour for 22 Prince Of Wales Drive
- 城市: Barrie
- 社区: Innis-Shore
- 交叉路口: Royal Parkside Dr/Prince Of Wales Dr
- 详细地址: 22 Prince Of Wales Drive, Barrie, L4N 0T5, Ontario, Canada
- 厨房: Eat-In Kitchen, Ceramic Floor, W/O To Deck
- 客厅: Hardwood Floor, Large Window, Open Concept
- 家庭房: Hardwood Floor, Gas Fireplace, Large Window
- 挂盘公司: Faris Team Real Estate - Disclaimer: The information contained in this listing has not been verified by Faris Team Real Estate and should be verified by the buyer.








