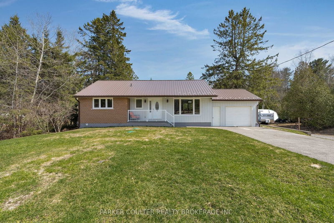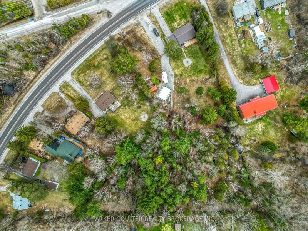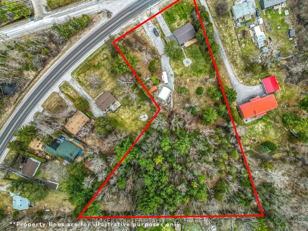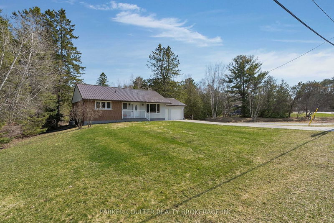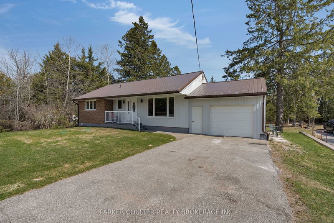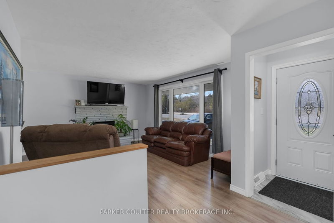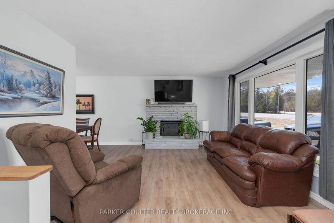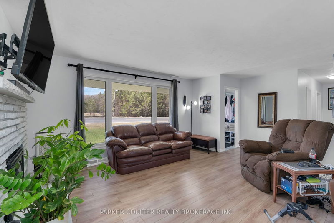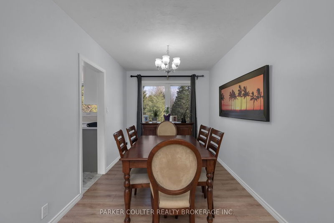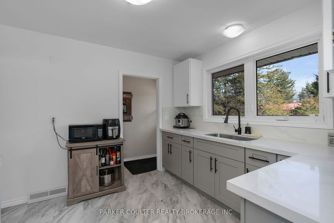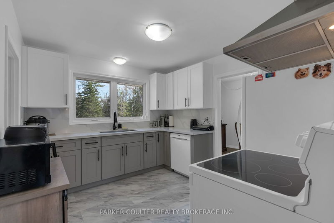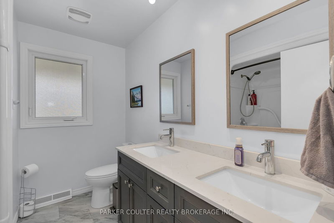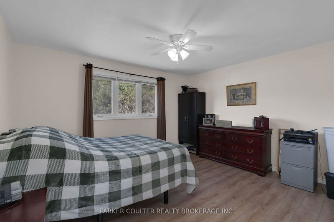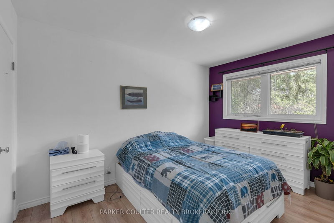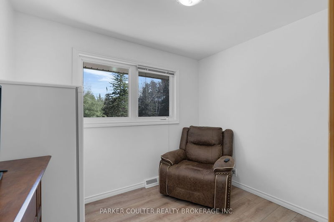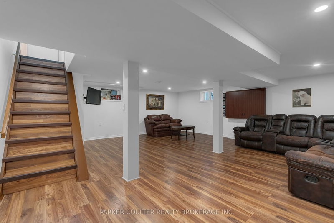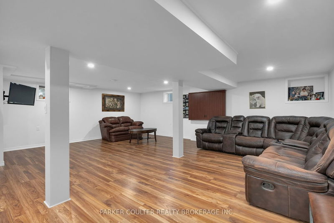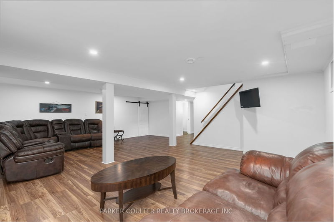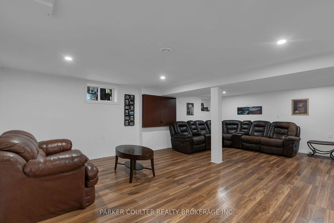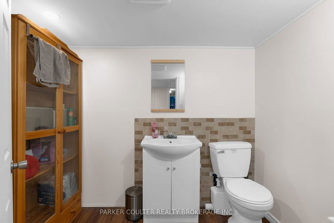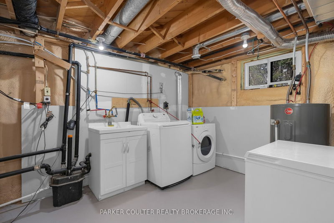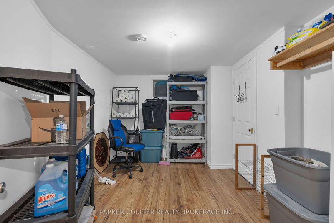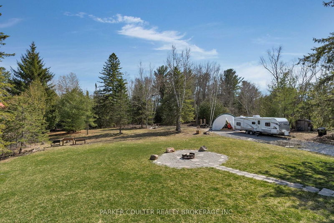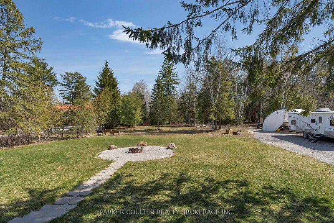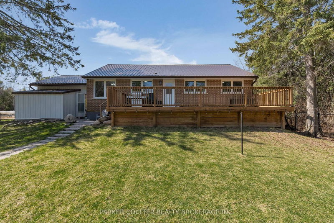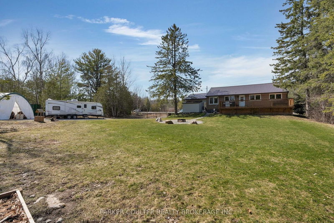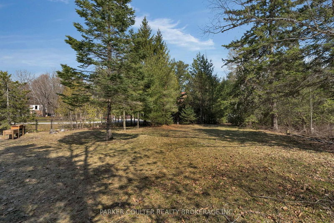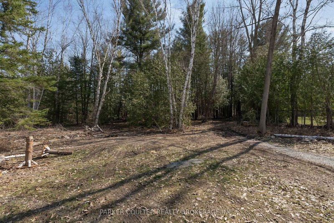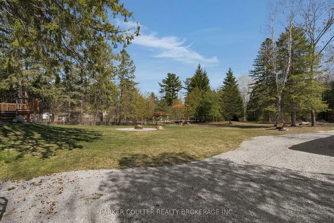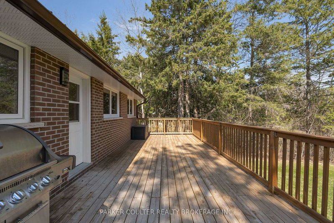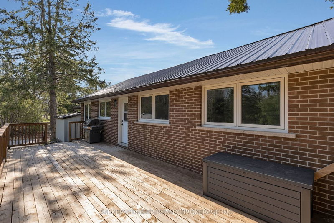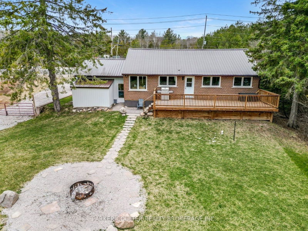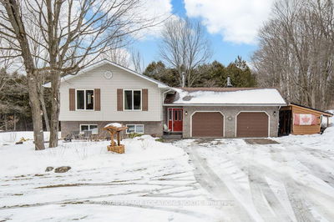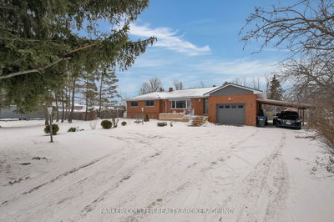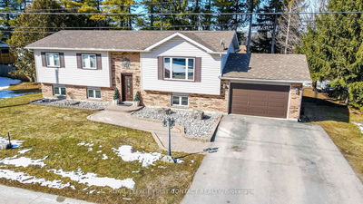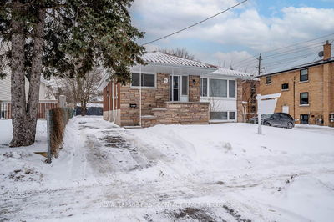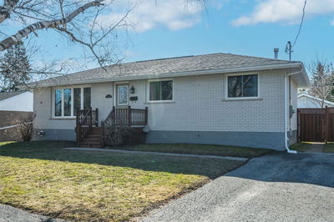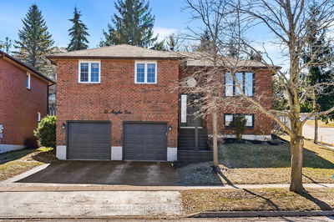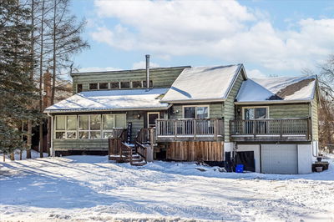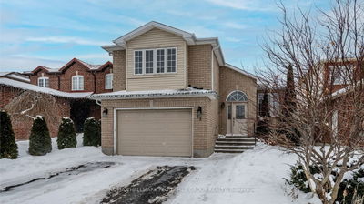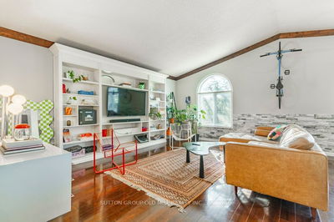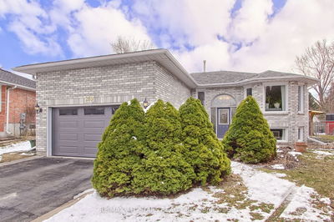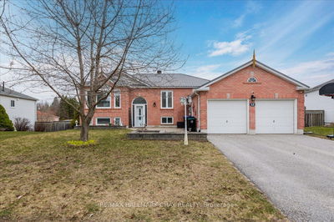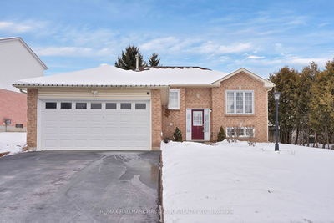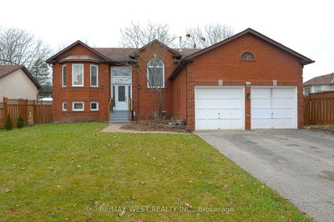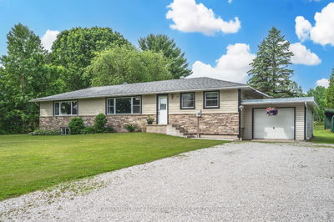If a fully renovated, raised bungalow with new siding, a metal roof, and attached garage wasn't enough, the 2.3 acres being fully fenced with a separate gated driveway will be the selling point! Welcome to 1000 Memorial Avenue in Oro-Medonte, just beside Orillia. This home offers peace of mind with no work needed and being move-in ready with new siding (2024) and new septic (2023) as well as a one of a kind lot that is rare to find! Opportunities are endless here with the ability to build your dream shop and the room and access & store all your equipment and toys. After parking on one of the two large driveways, you'll enter through the front covered porch with new handrails, and be greeted with a bright and open bungalow. The fully updated kitchen with quartz counter tops shines bright with new windows throughout. Don't feel the need to sacrifice a dining room for a living room as you have both spacious rooms available for convenience. Also on the main floor you'll have 3 spacious bedrooms and a 4 piece bathroom updated with quartz counter tops and a beautiful double vanity! Before heading downstairs you'll have a walkout to a 30' by 12' deck to enjoy the privacy & nature that awaits outback! Walk your entire property with trails throughout and let the dogs out freely as the entire property has a chain link fence professionally installed. Have all your family and friends over for bbqs, gatherings and summer fires with no disturbances from neighbours. Keep your boat and equipment safe under the 20x30 industrial grade tent that will be left with the property! Back inside downstairs, find an abundance of extra living space with a huge open rec room, a 2 piece bathroom for convenience, an office and 4th bedroom, as well as a clean laundry and utility room! This is one you will need to see in person, so book your showing today!
详情
- 上市时间: Wednesday, April 10, 2024
- 城市: Oro-Medonte
- 社区: Rural Oro-Medonte
- 交叉路口: Highway 12 Exit From Highway 11, Right On Memorial Ave
- 详细地址: 1000 Memorial Avenue, Oro-Medonte, L3V 6H1, Ontario, Canada
- 客厅: Main
- 厨房: Main
- 挂盘公司: Parker Coulter Realty Brokerage Inc. - Disclaimer: The information contained in this listing has not been verified by Parker Coulter Realty Brokerage Inc. and should be verified by the buyer.

