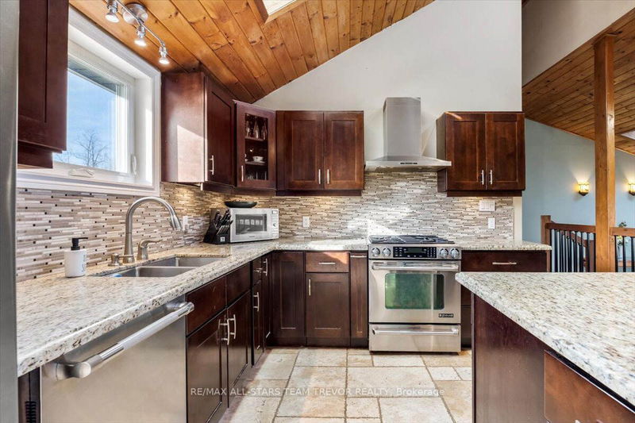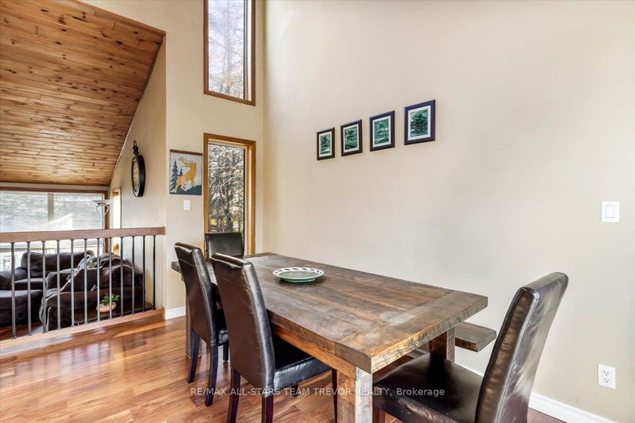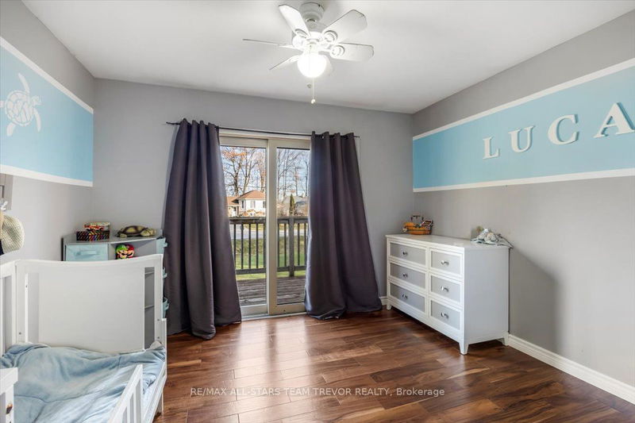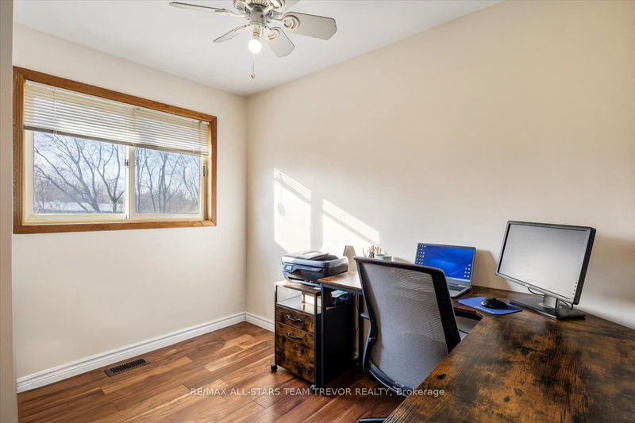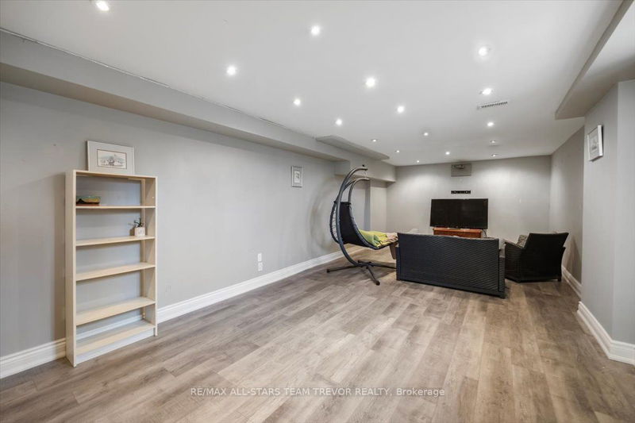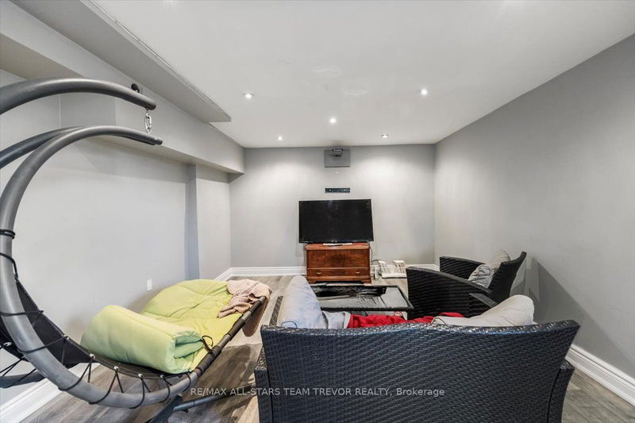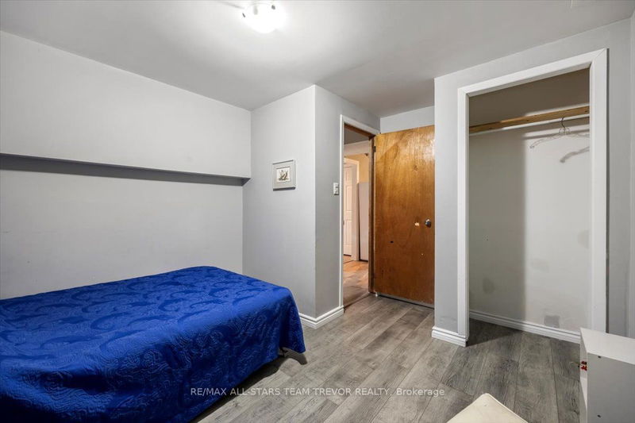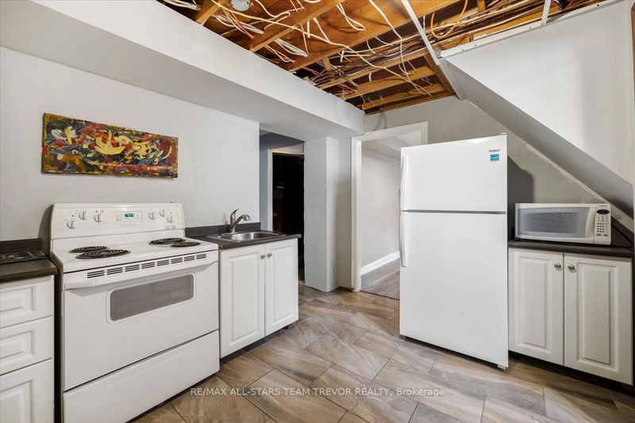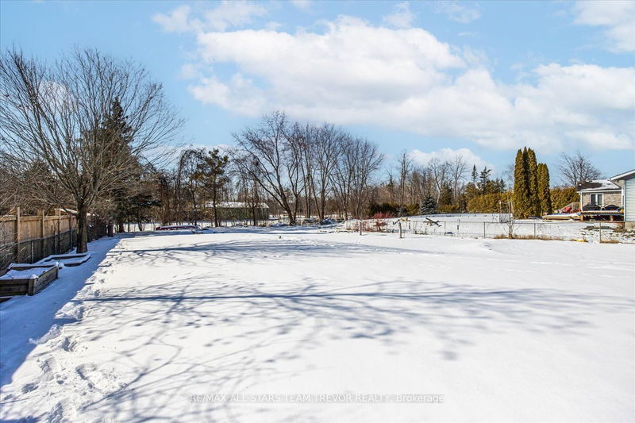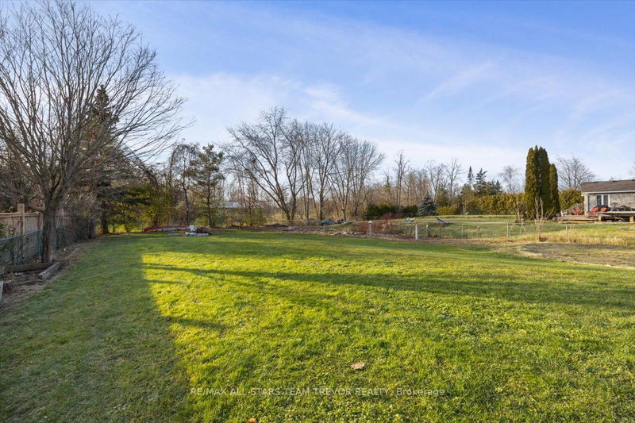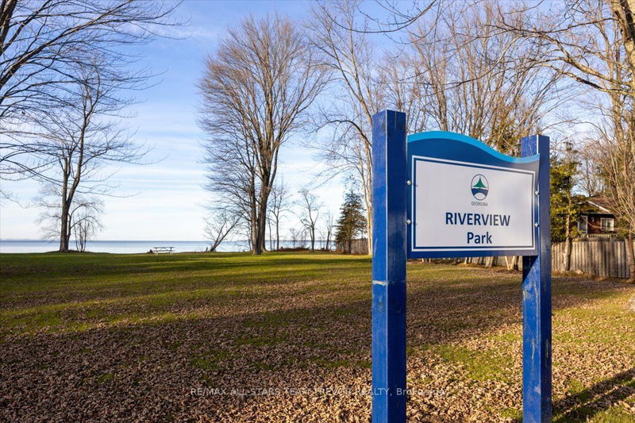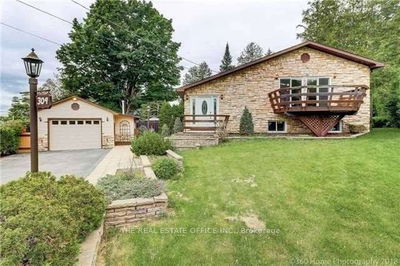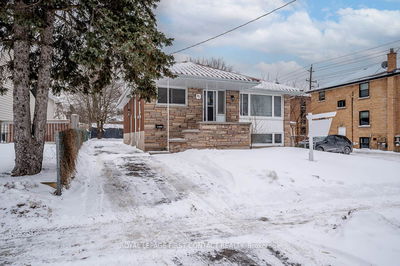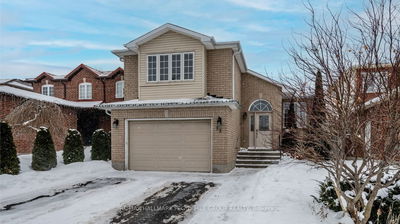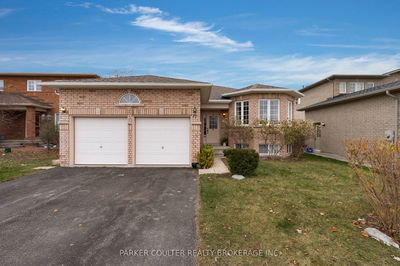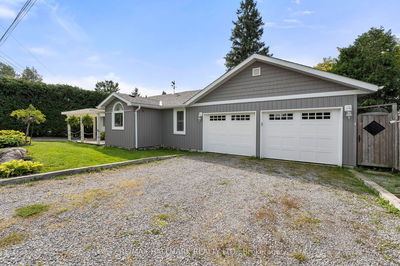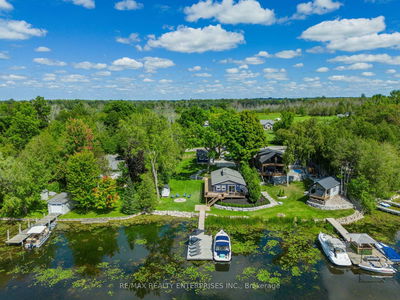Nestled on a nearly half acre lot, this exquisite Viceroy Chalet home is a haven of tranquility backing onto a scenic golf course. The open-concept living space boasts a cathedral ceiling, skylights, engineered mahogany floors, and a charming wood-burning fireplace. The kitchen, a culinary delight, features granite countertops, a kitchen island, stainless steel appliances, and a stylish backsplash, with a convenient walkout to an expansive back deck an ideal spot for outdoor dining. Three family sized bedrooms adorned with engineered mahogany flooring, closets and abundant natural light provide a comfortable retreat. The lower level offers pot lights, above-grade windows, and low-maintenance laminate flooring. Situated in a desirable location, the residence is complemented by a nearby park, beach, amenities, and schools, making it an idyllic home for those seeking both serenity and convenience.
详情
- 上市时间: Thursday, February 22, 2024
- 3D看房: View Virtual Tour for 76 Riverview Beach Road
- 城市: Georgina
- 社区: Pefferlaw
- Major Intersection: Hwy 48 & Riverview Beach Rd
- 详细地址: 76 Riverview Beach Road, Georgina, L0E 1N0, Ontario, Canada
- 厨房: Tile Floor, Granite Counter, Sliding Doors
- 挂盘公司: Re/Max All-Stars Team Trevor Realty - Disclaimer: The information contained in this listing has not been verified by Re/Max All-Stars Team Trevor Realty and should be verified by the buyer.





