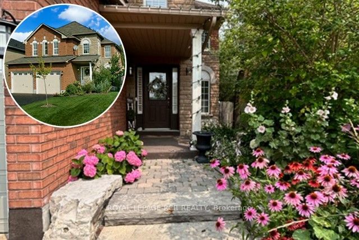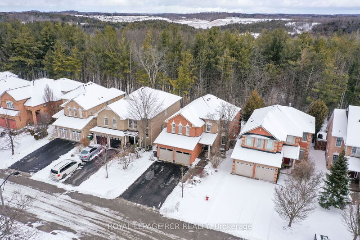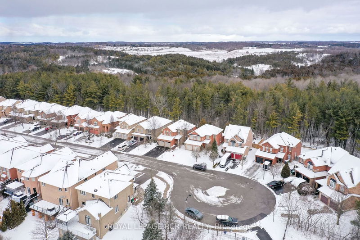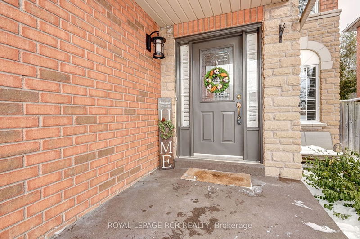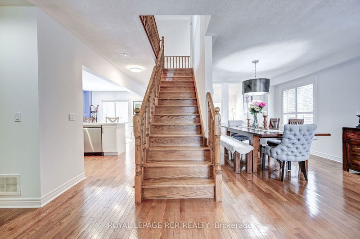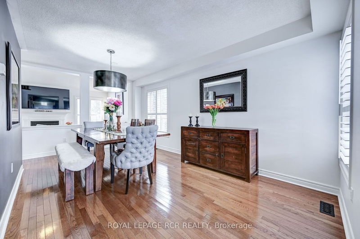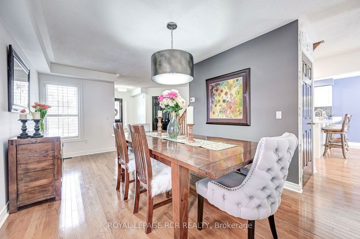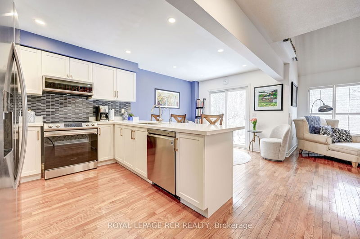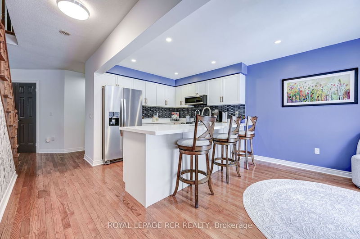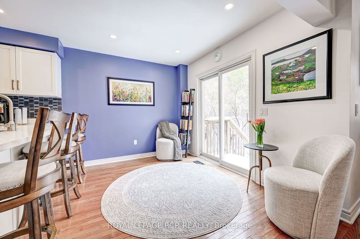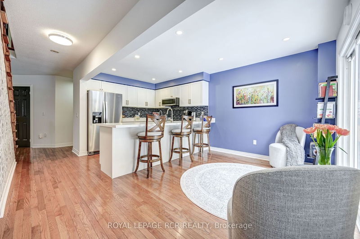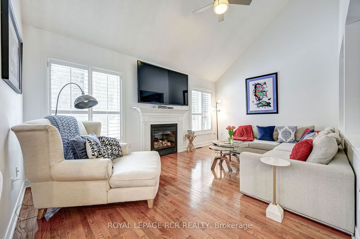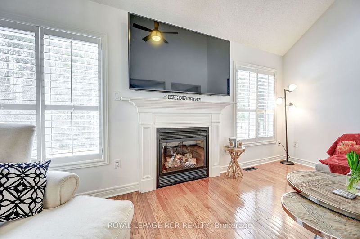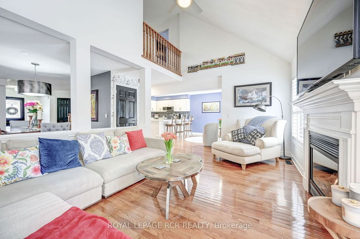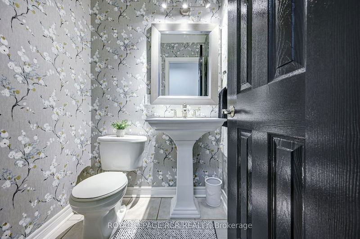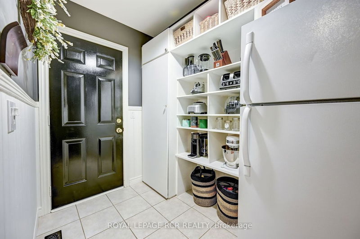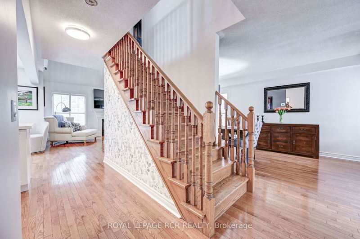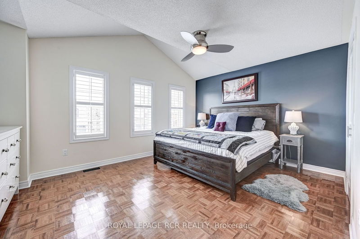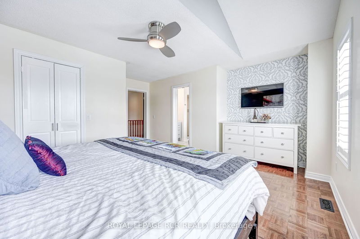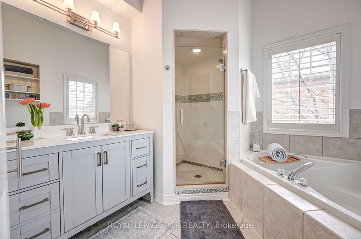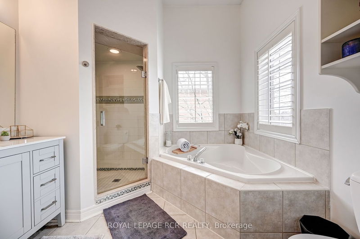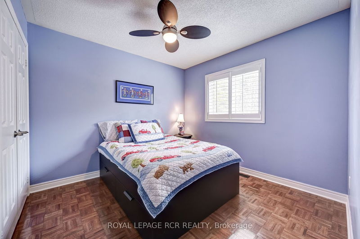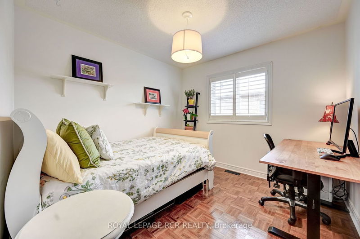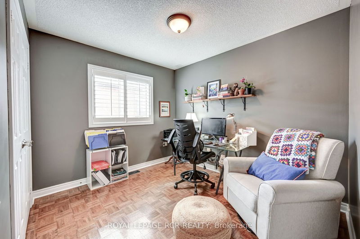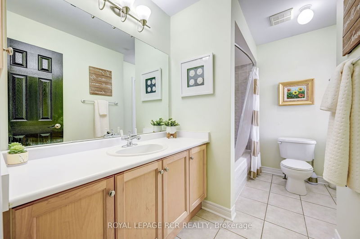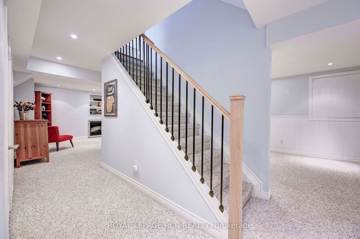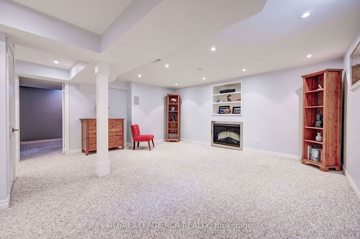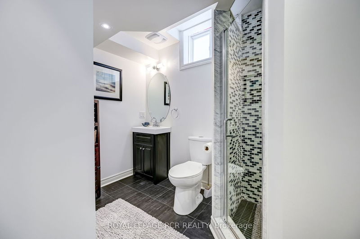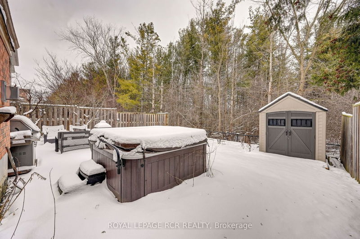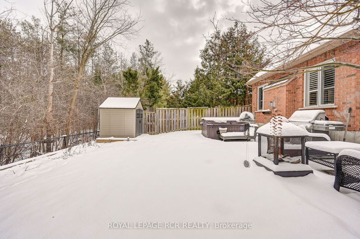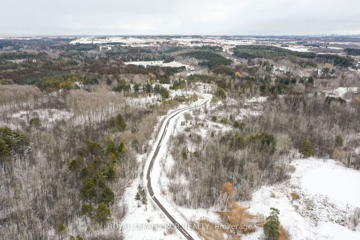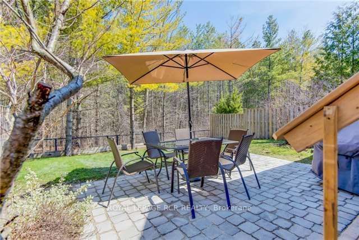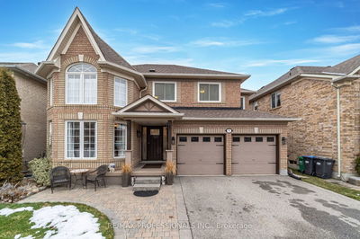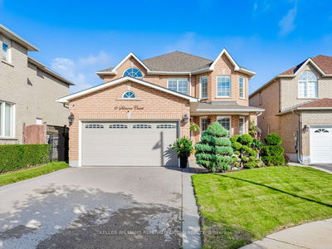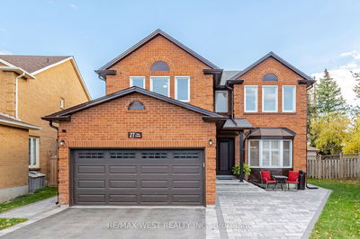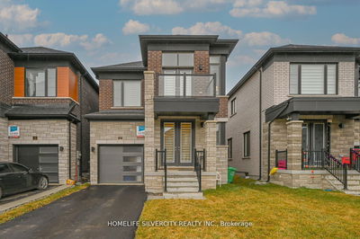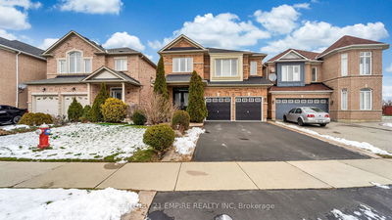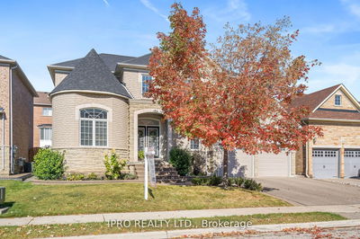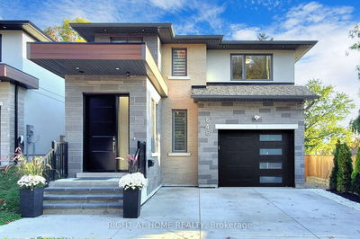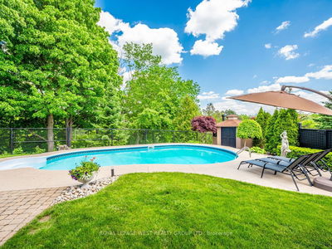Set on a premium north hill ravine lot at the end of a quiet cul de sac, this striking home is surrounded by acres of peaceful forest in your backyard! With distinctive brick/stone exterior this 4 bedroom, 4 bath home will wow with beautiful architectural details inside & out. Gorgeous stone front entrance, Inviting centre hall plan. Beautiful custom quartz countertops in updated kitchen w true views of forest and open to soaring ceilings & gas fireplace in the living rm. The adjacent dining room is ideal for large family gatherings or everyday sit-down dinners. Lovely primary bdrm with 4-piece ensuite bath, walk-in closet and vaulted ceilings makes for the perfect spot to get away. On the lower level is the large, bright, open concept family living space with a 5th bedroom & 3-piece bath! Updates incl furnace '16, new garage doors '24. new Ens Vanity . Move up families, this is the one you have been waiting for!
详情
- 上市时间: Friday, February 16, 2024
- 3D看房: View Virtual Tour for 106 Castelli Court
- 城市: Caledon
- 社区: Bolton North
- 详细地址: 106 Castelli Court, Caledon, L7E 2T8, Ontario, Canada
- 客厅: Hardwood Floor, Vaulted Ceiling, Gas Fireplace
- 厨房: Hardwood Floor, O/Looks Ravine, Open Concept
- 挂盘公司: Royal Lepage Rcr Realty - Disclaimer: The information contained in this listing has not been verified by Royal Lepage Rcr Realty and should be verified by the buyer.

