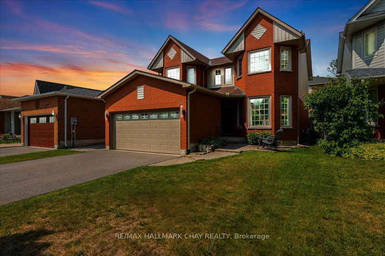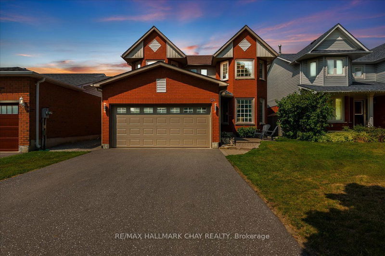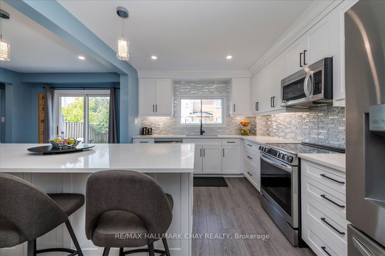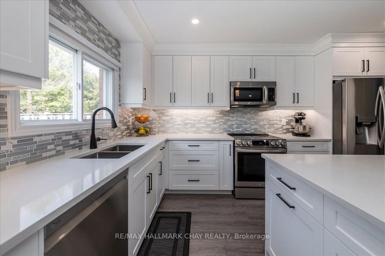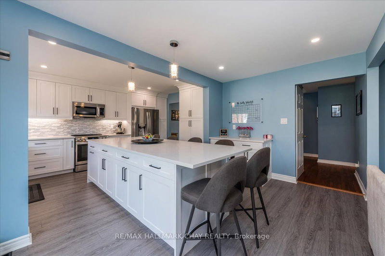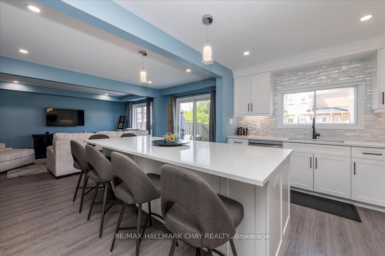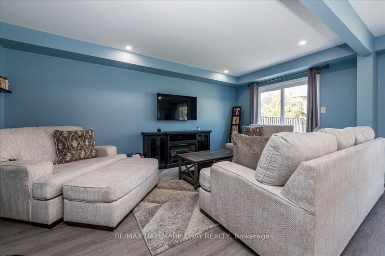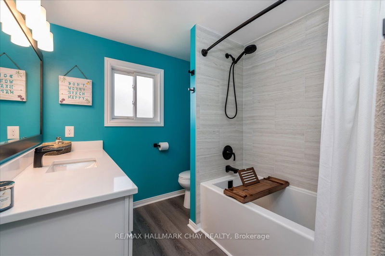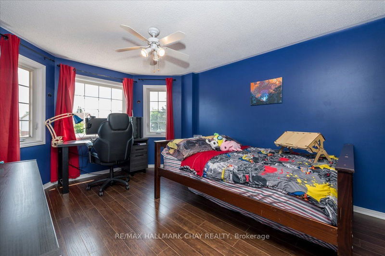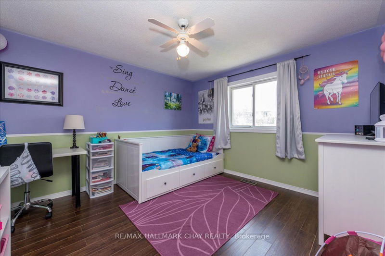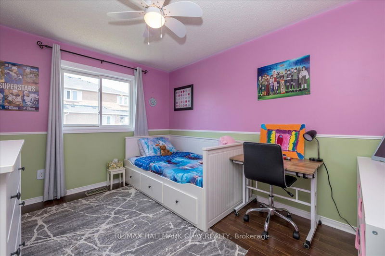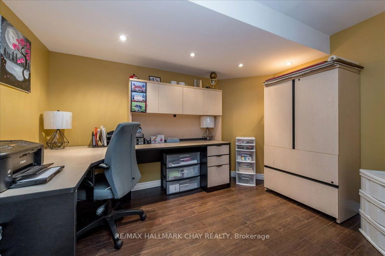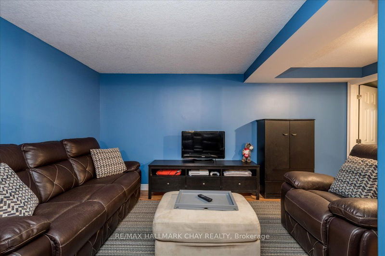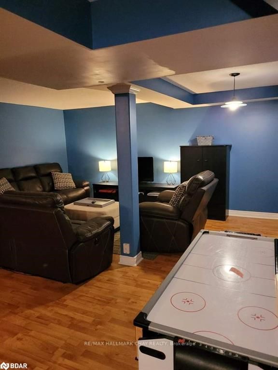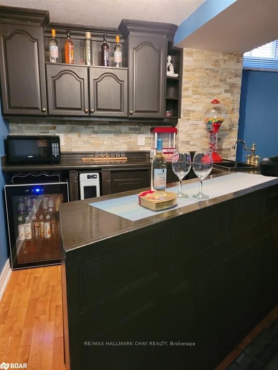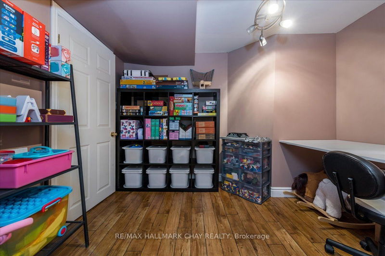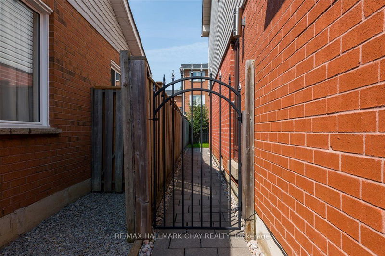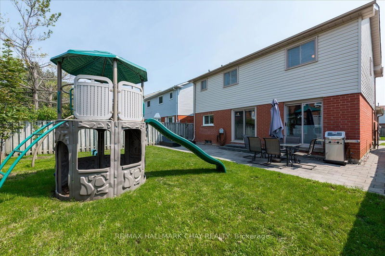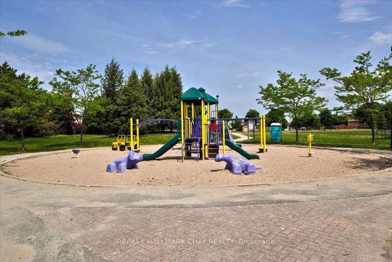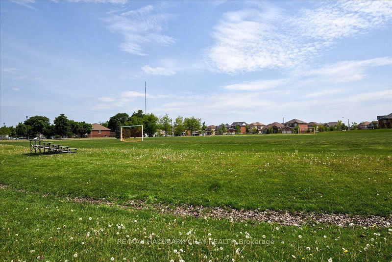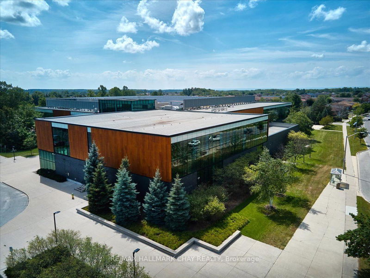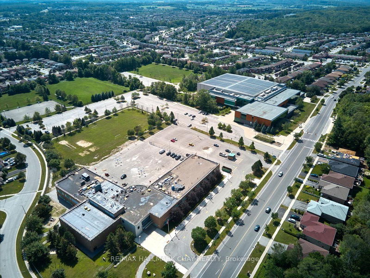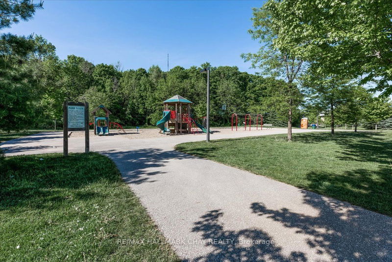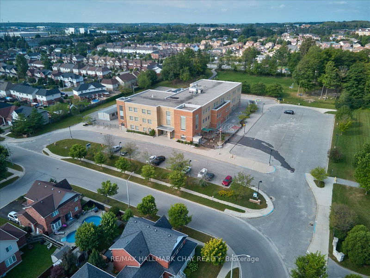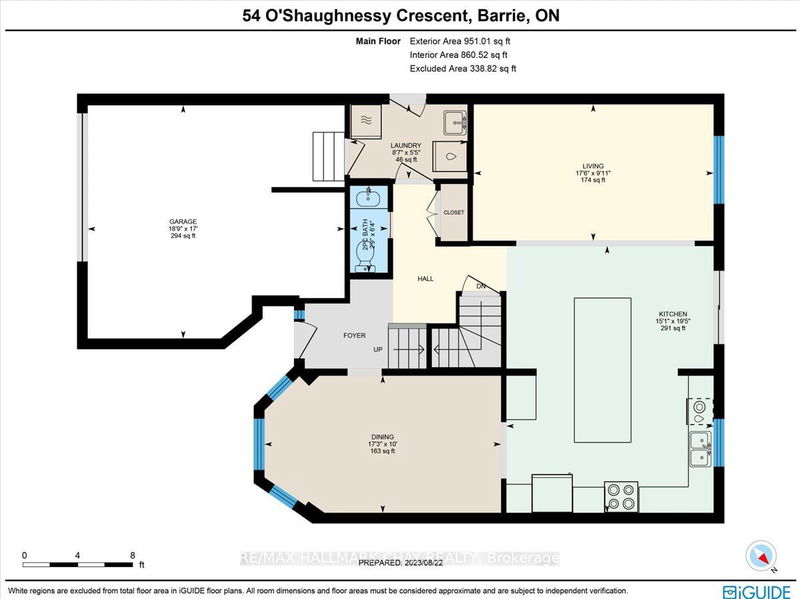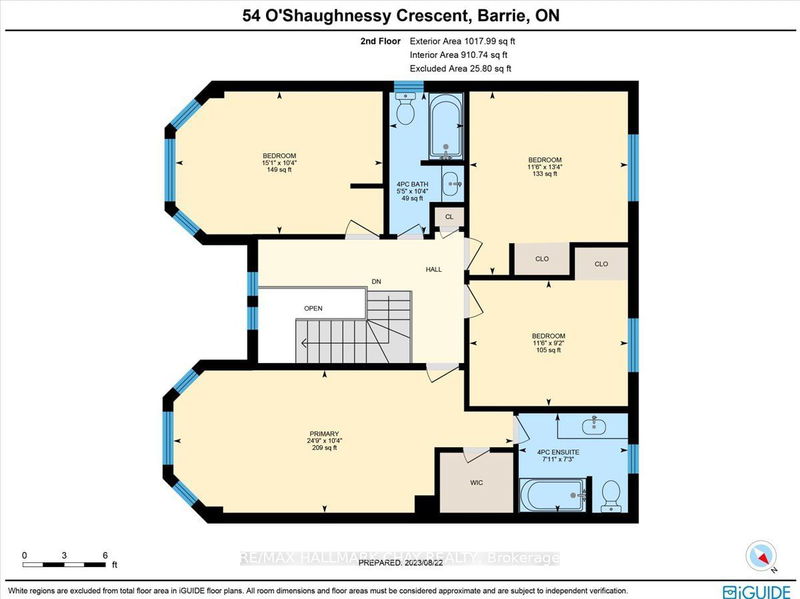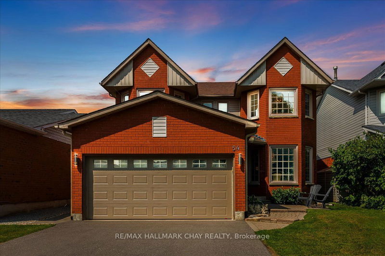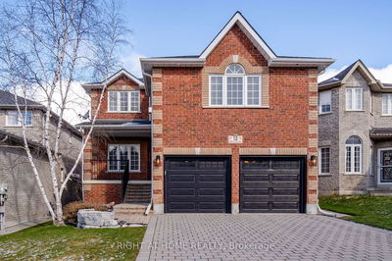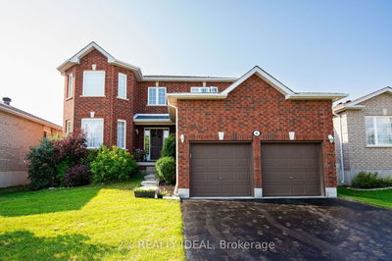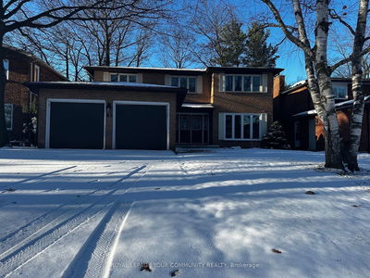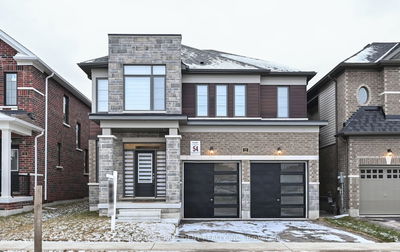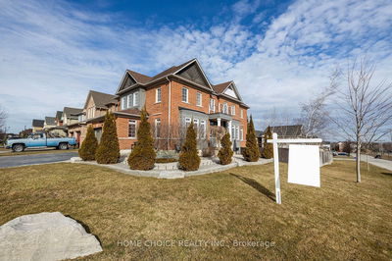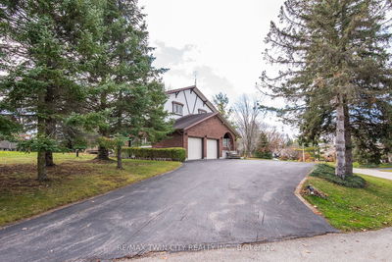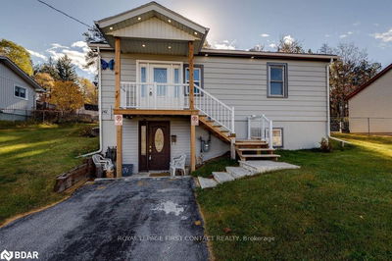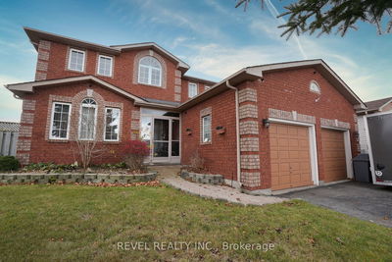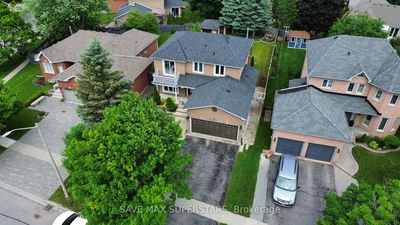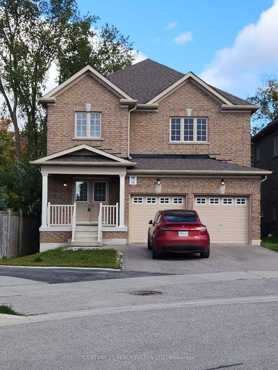BEAUTIFUL 4 Bed | 4 Bath | Multiple Entrances + In-Law Capability! Stunning Custom Kitchen w/Giant Island, Coffee/Wine Bar, Quartz Counters & SS Appliances. Large Formal Dining Rm w/Hardwood Flooring & Crown Molding. Open Concept Living Rm w/Walkout. Main Floor Mud/Laundry Rm w/Side Entrance + Garage Access. Powder Rm w/Pocket Door. Spacious Primary w/Ensuite & W/I Closet. Lower Level Family Rm w/Kitchenette/Wet Bar, Den, Playroom + A Full Bathroom! Fenced Yard w/Stone Patio, Metal Gate, Gas Bbq Hookup + 2 Apple Trees! Double Garage w/Inside Entry & Storage Loft. 4 Car Driveway (No Sidewalk). KEY UPDATES: Kitchen, Bathrooms, Appliances, Pot Lights, Luxury Vinyl Plank, Crown Molding, Lighting, Furnace, AC, Shingles, Lower Eaves & Downspouts, Garage Door, Paved Driveway + Some Windows & Doors! Walk To Schools, Shops, Parks, Trails & Rec Centre. Easy Hwy 400 Access. Quiet Court-Like Low Traffic Setting. YOUR SEARCH IS OVER!
详情
- 上市时间: Wednesday, March 27, 2024
- 3D看房: View Virtual Tour for 54 O'shaughnessy Crescent
- 城市: Barrie
- 社区: Holly
- 详细地址: 54 O'shaughnessy Crescent, Barrie, L4N 7L8, Ontario, Canada
- 厨房: Main
- 客厅: Main
- 挂盘公司: Re/Max Hallmark Chay Realty - Disclaimer: The information contained in this listing has not been verified by Re/Max Hallmark Chay Realty and should be verified by the buyer.

