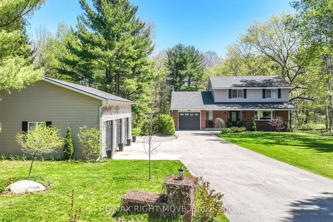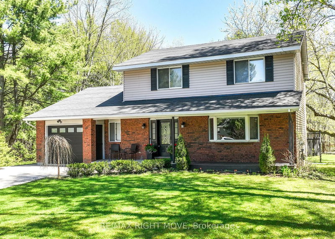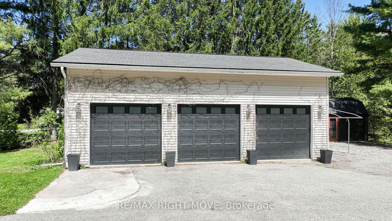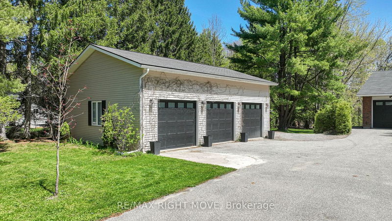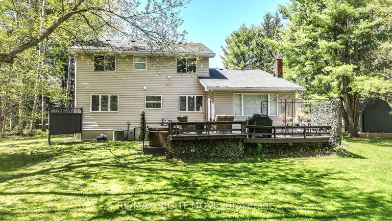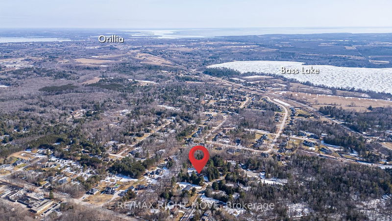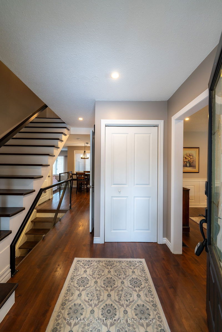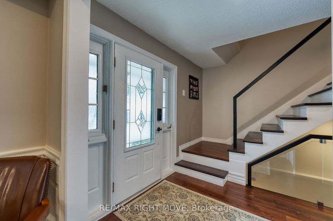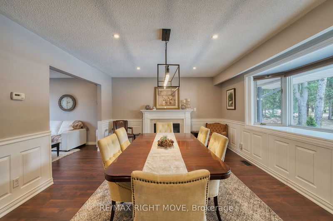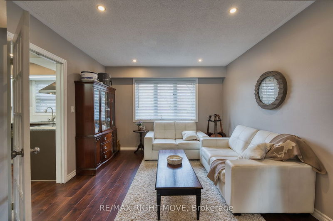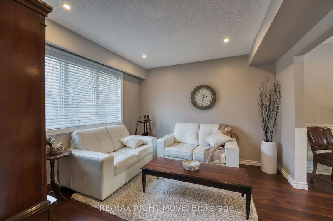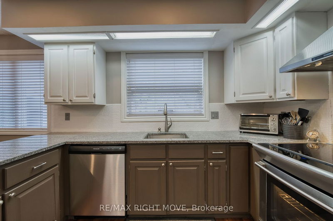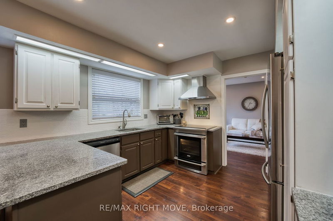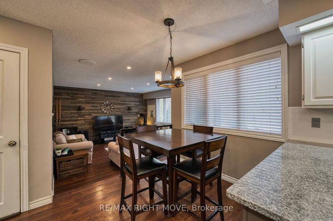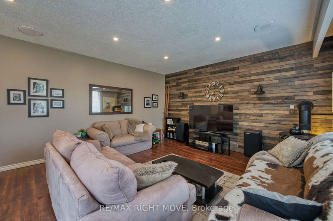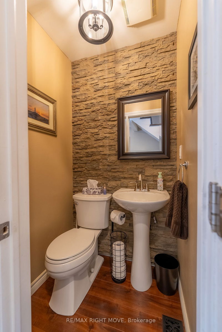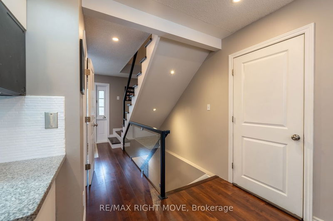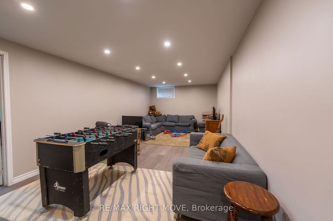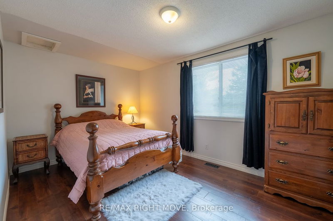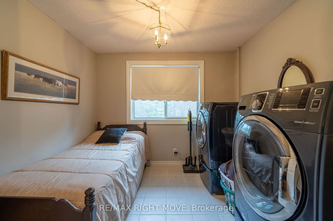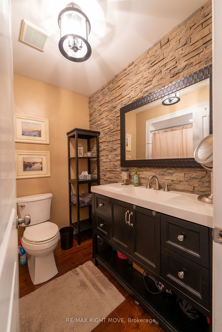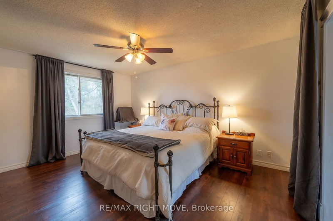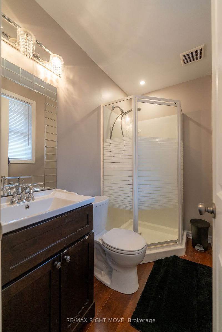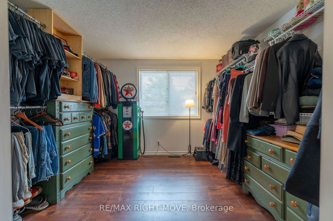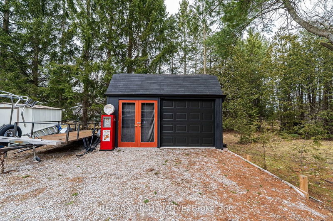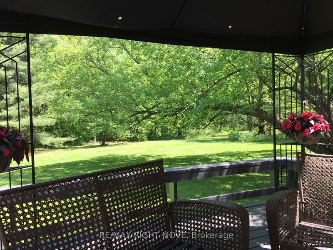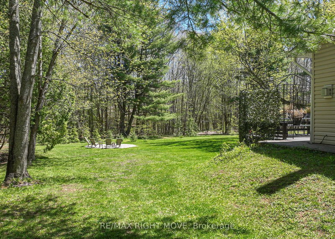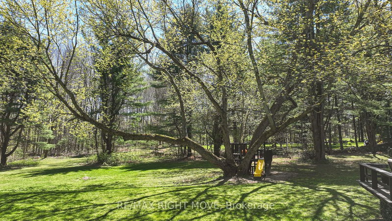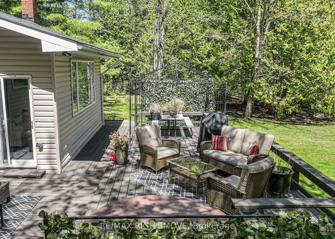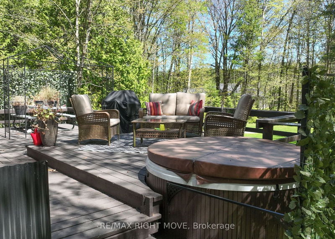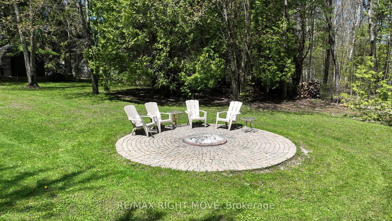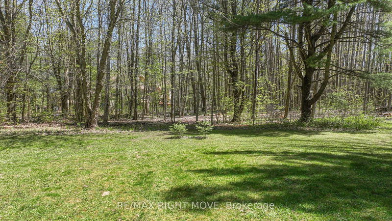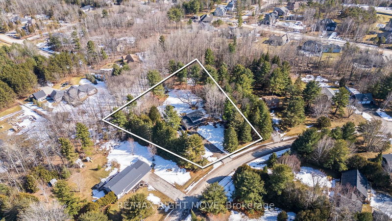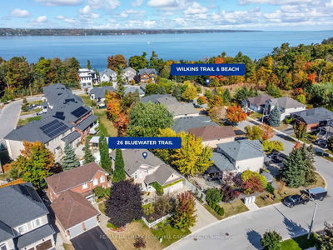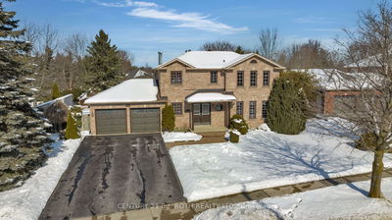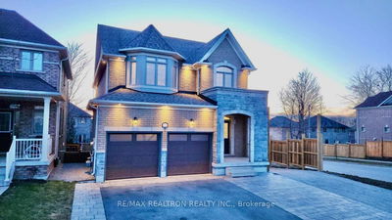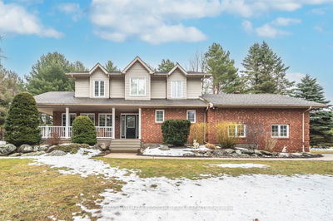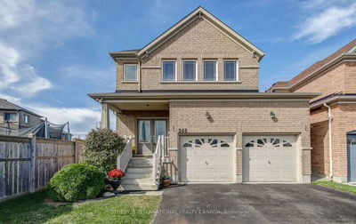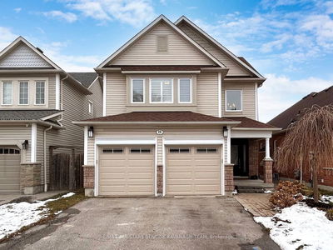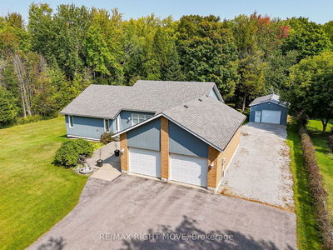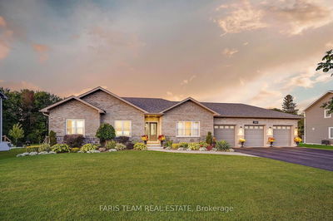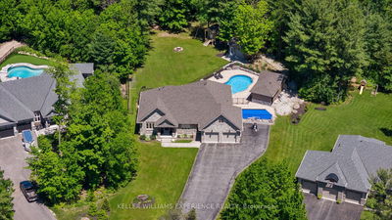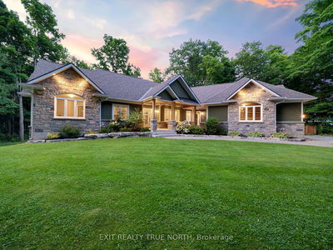Welcome to 4005 Martindale Crescent, nestled in the serene hamlet of Marchmont, Severn Ontario! This stunning property offers over 2000 sq feet of comfortable living space, perfect for your family's needs. Featuring 3 bedrooms and 3 bathrooms, including a luxurious ensuite in the primary bedroom The primary bedroom also boasts a generous walk-in closet that could easily be transformed into a 4th bedroom. Situated on over 1.7 acres of land, including a charming forested area in the backyard, this property provides a peaceful retreat from the hustle and bustle of everyday life. In addition to an attached single car garage, there's also a detached 28' x 36' 3-door garage. Inside, enjoy the warmth and elegance of renovated engineered hardwood flooring throughout the home, adding a touch of sophistication to every room. Step outside to discover your own personal oasis, complete with a hot tub and expansive deck, perfect for entertaining guests or simply unwinding in tranquility.
详情
- 上市时间: Tuesday, March 12, 2024
- 3D看房: View Virtual Tour for 4005 Martindale Crescent
- 城市: Severn
- 社区: Marchmont
- 交叉路口: Division & Martindale
- 详细地址: 4005 Martindale Crescent, Severn, L3V 0X7, Ontario, Canada
- 厨房: Main
- 客厅: Main
- 家庭房: Lower
- 挂盘公司: Re/Max Right Move - Disclaimer: The information contained in this listing has not been verified by Re/Max Right Move and should be verified by the buyer.

